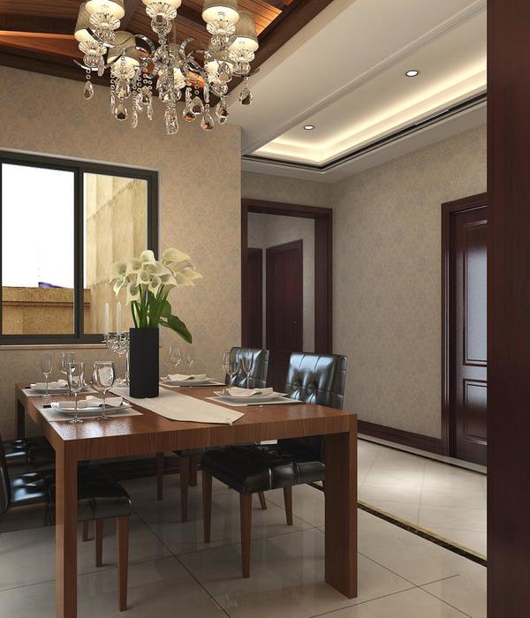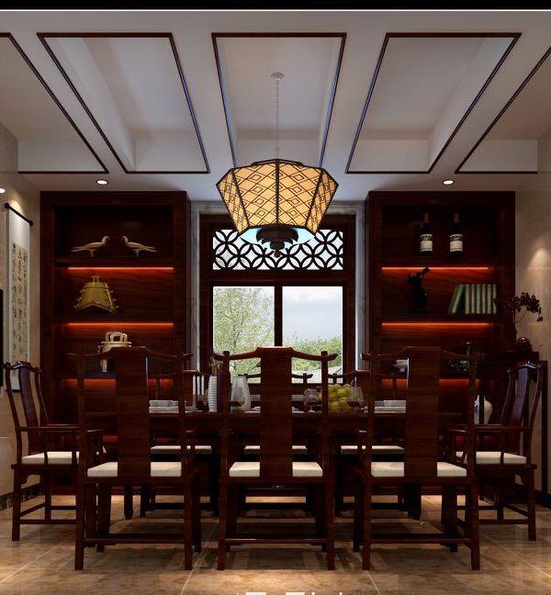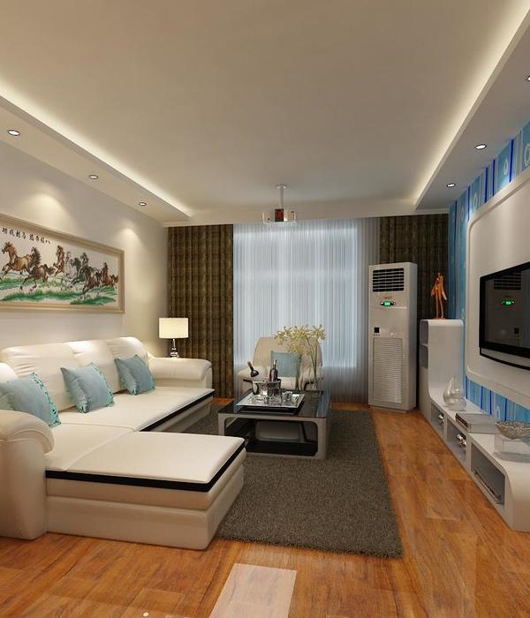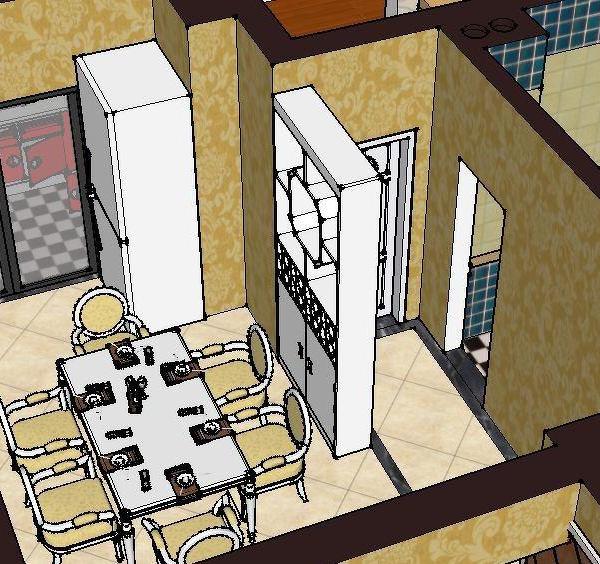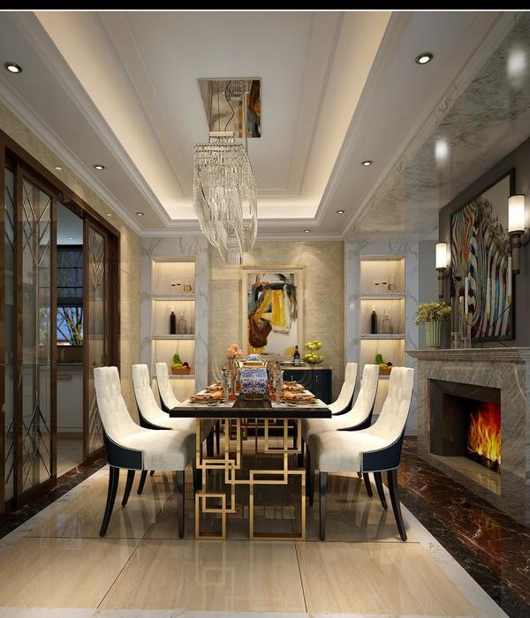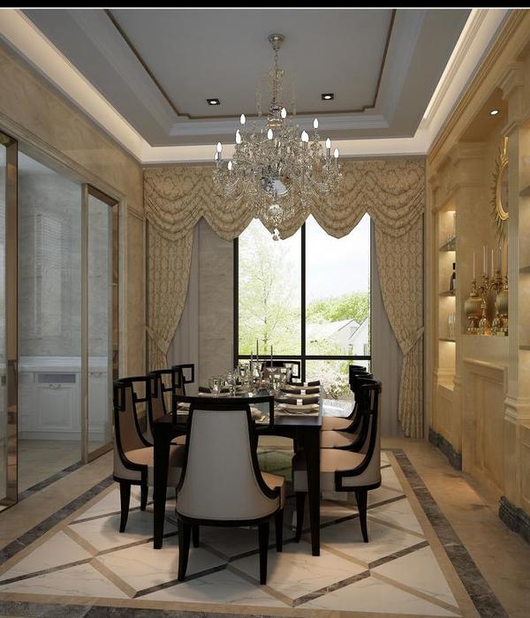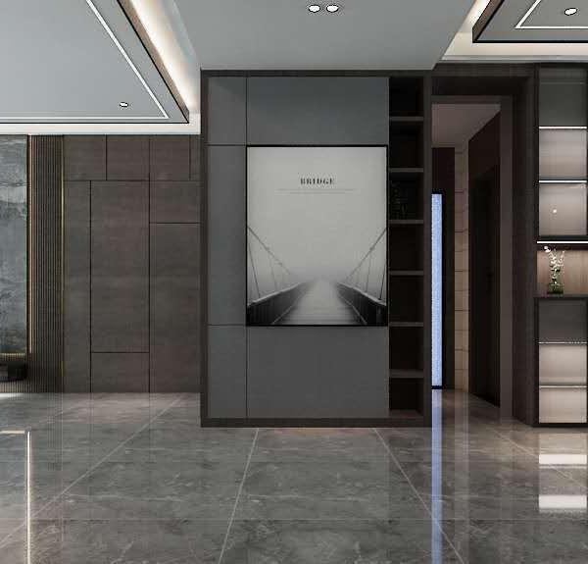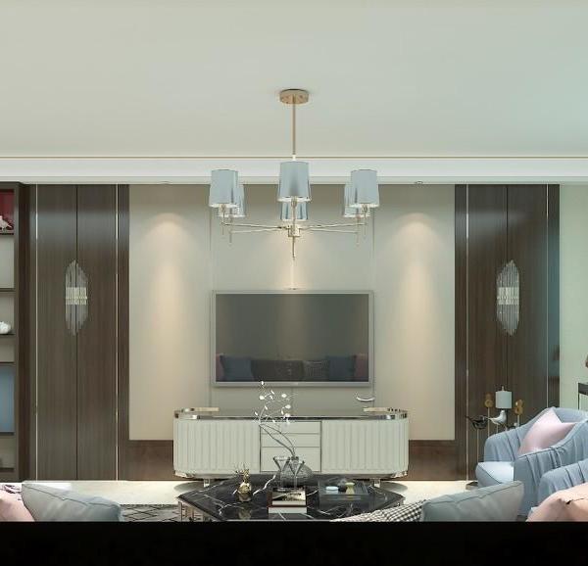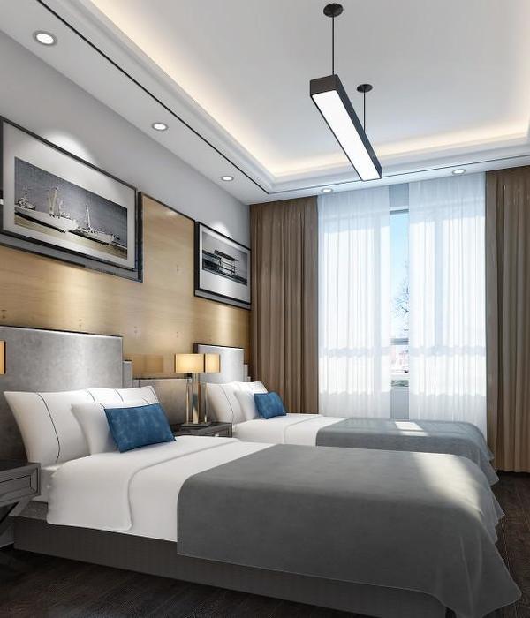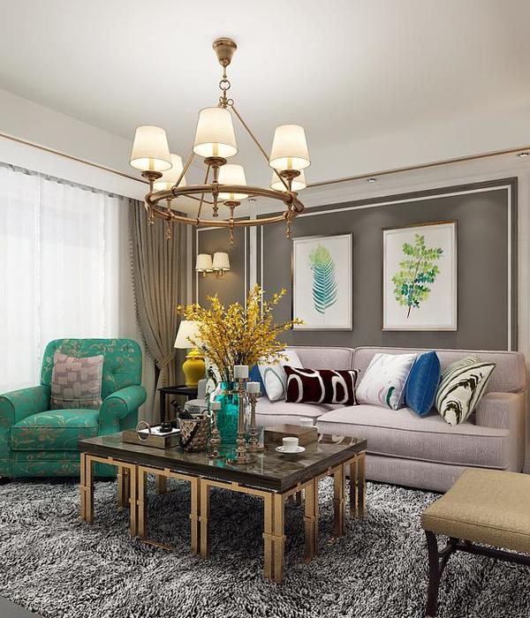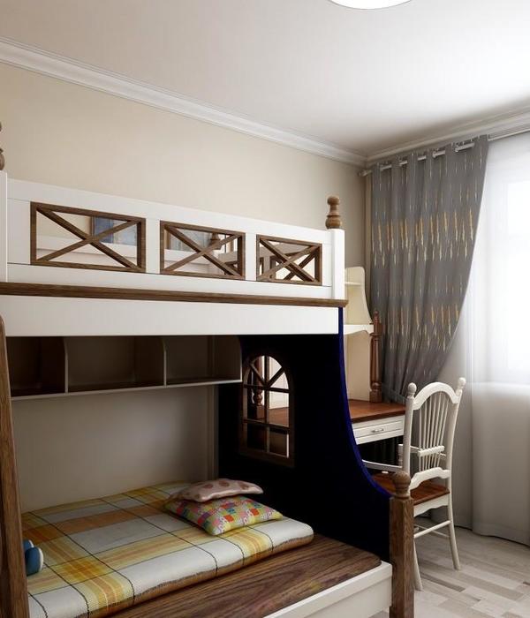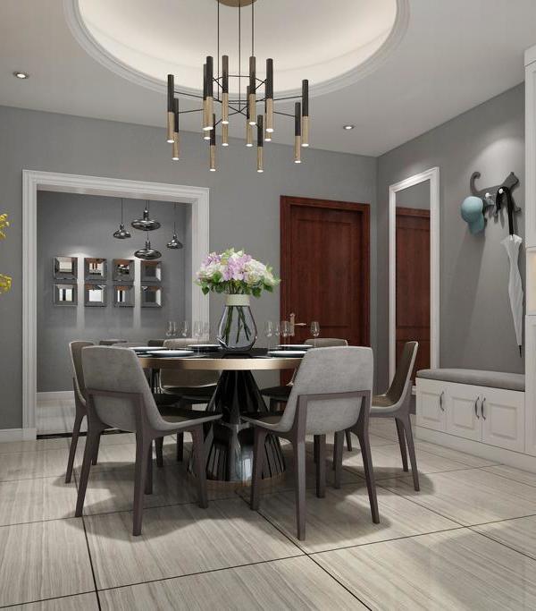Architects:Andrade Morettin Arquitetos Associados
Area :94442 ft²
Year :2018
Photographs :Nelson Kon
Manufacturers : AutoDesk, Sto, Concresteel, Deca, Formica, LaFonte, Lorenzetti, Mekal, Metal Grade, Portobello, REFAX, REKA, Stamp, Suvinil, Terracor, Trimble NavigationAutoDesk
Lead Architect :Fernanda Carlovich
Design Team Andrade Morettin Arquitetos Associados : Fernanda Mangini, Raphael Souza, Jaqueline Lessa, Melissa Kawahara, Adriane De Luca, Felipe Fuchs
Design Team Idea!Zarvos : Laura Mecchi, Sérgio Meister
Clients : IdeaZarvos!
Structure : Ávila Engenharia de Estruturas
Metal Structure : Beltec Engenharia
Landscape : Raul Pereira Arquitetos Associados
Waterproofing : Proassp Project Management and Consulting
Installations : Projetar Instalações Comerciais
Consulting For Frames : Crescêncio Petrucci Consultoria e Engenharia
Lighting : Reka Iluminação
Foundations : Apoio Assessoria e Projetos de Fundações
Visual Programming : Nitsche Arquitetos
Construction : Sinco Engenharia
City : São Paulo
Country : Brazil
Pop + enjoys a privileged condition, one of the highest sites in Vila Madalena, which allows its commercial rooms to enjoy privileged views of the surroundings. Additionally, the property has a beautiful arboreal park at the back of the lot, which will be reinforced by the landscaping project.
The implantation creates an entrance square under the building, which is fully connected to both the street and the park at the back of the lot. With variable ceilings, the square serves not only as a living area for users of the building, but also makes the visual connection between the park and the public space on the street.
To reinforce the importance of this square and to make its space more interesting, the structure was solved in such a way that there are no pillars in the corners of the building, creating amazing swings and providing a quite expressive volume for the building. Next to Girassol Street, these balances establish an emptiness that is designed so as to recall the typical profile of the landscape of the neighborhood. With a set of empty spaces, the volumetry of the building seeks to establish a relationship between the new building and the traditional constructions of the neighborhood: it is as if, under the main volume of the building, there remains, as a vestige, the emptiness left by the houses that once existed there.
The use of vertical sunshades, perforated sheet, around the volume, creates a protective envelope that gives unity and character to the building.
▼项目更多图片
{{item.text_origin}}

