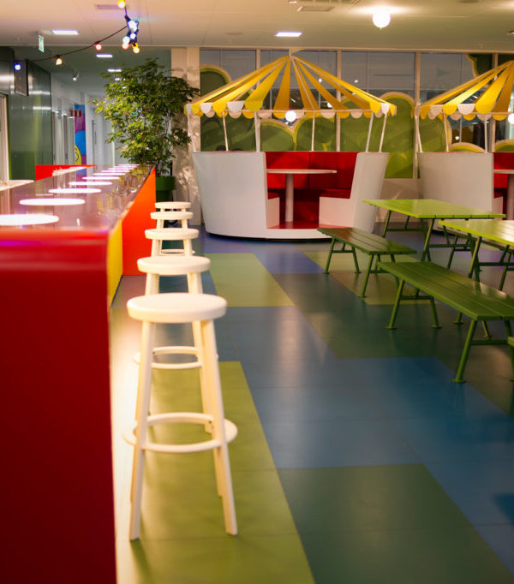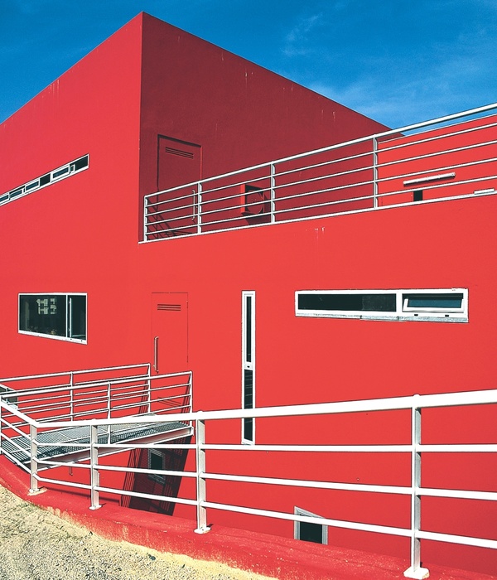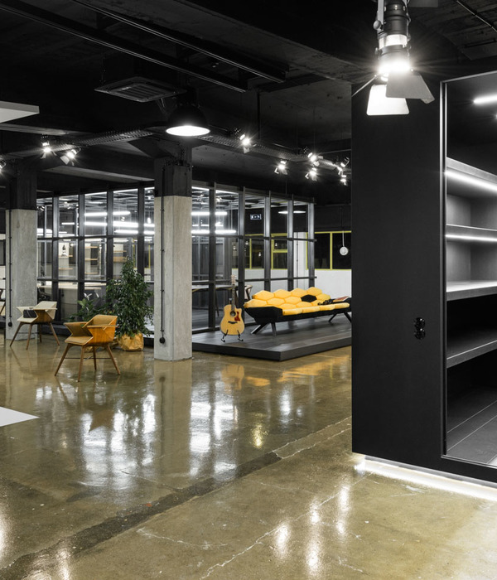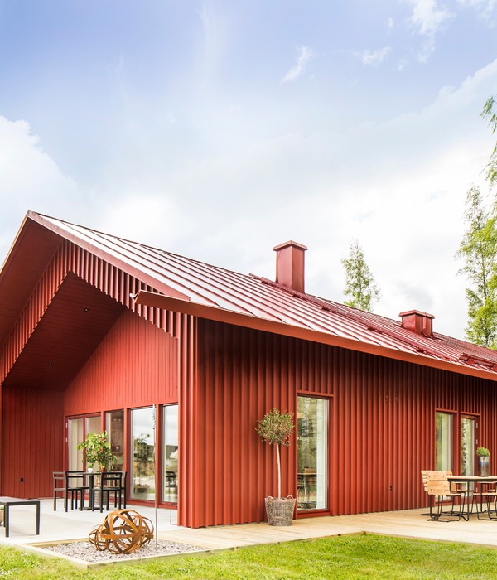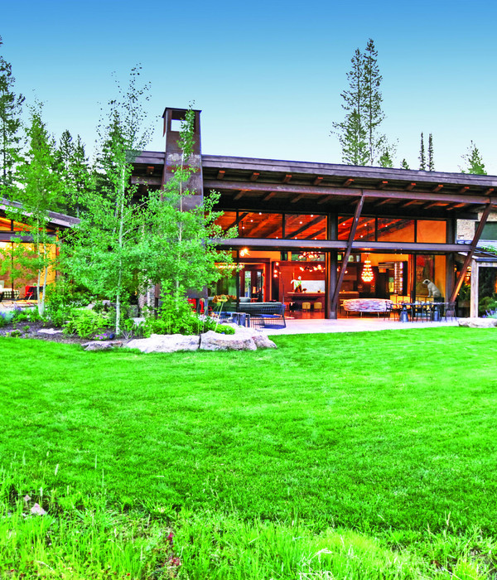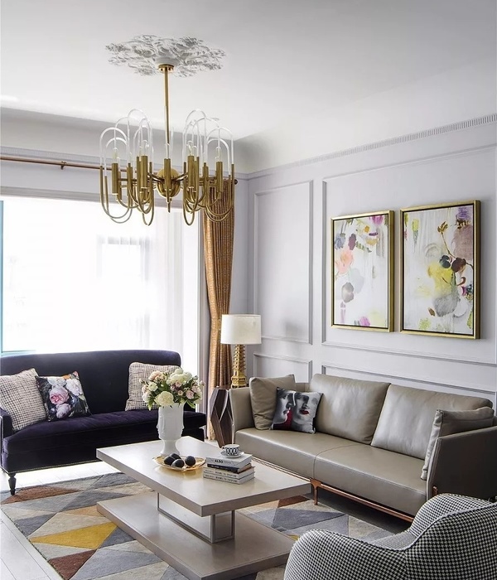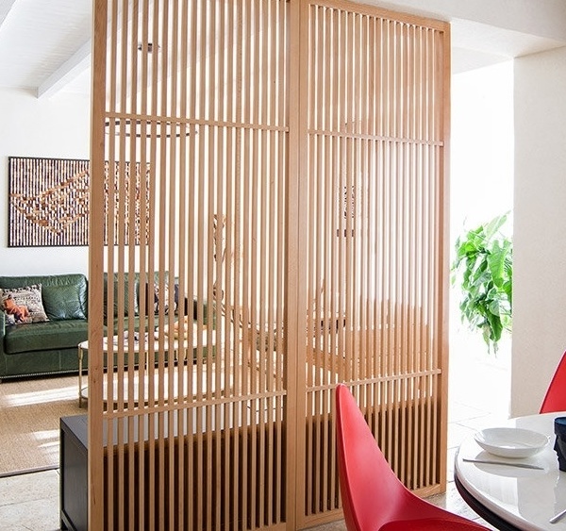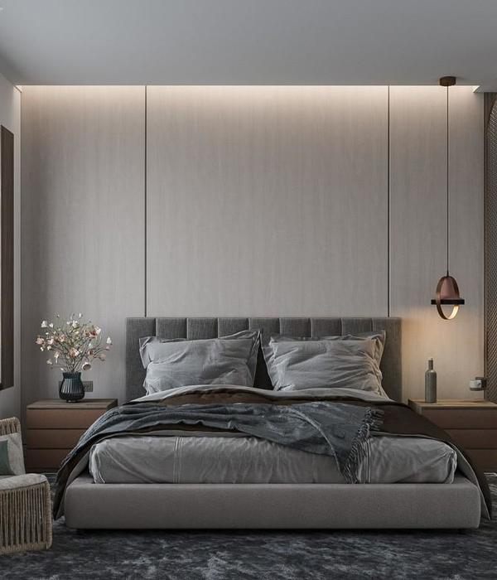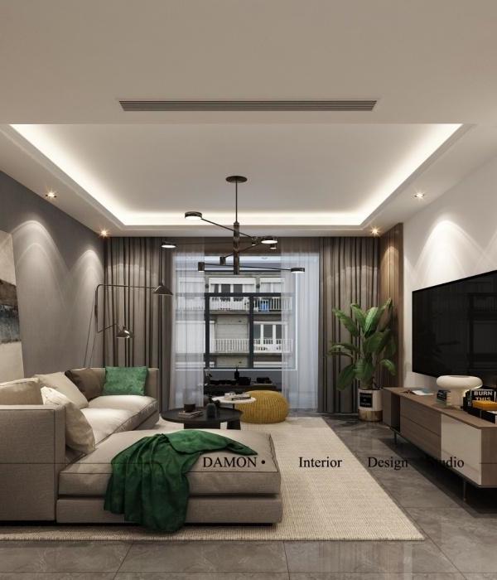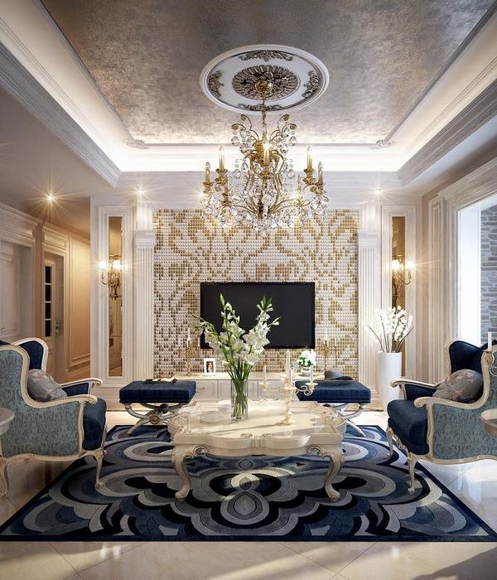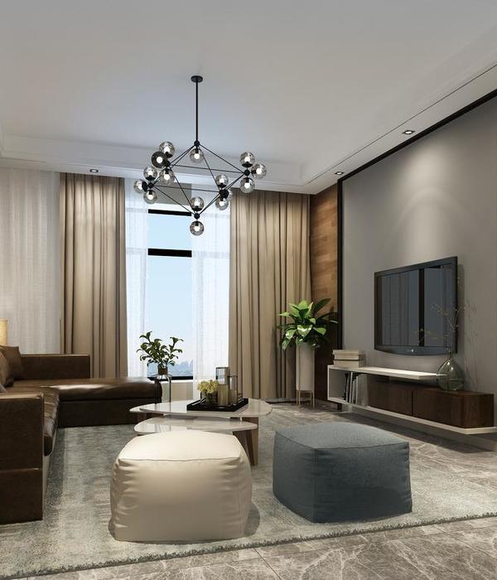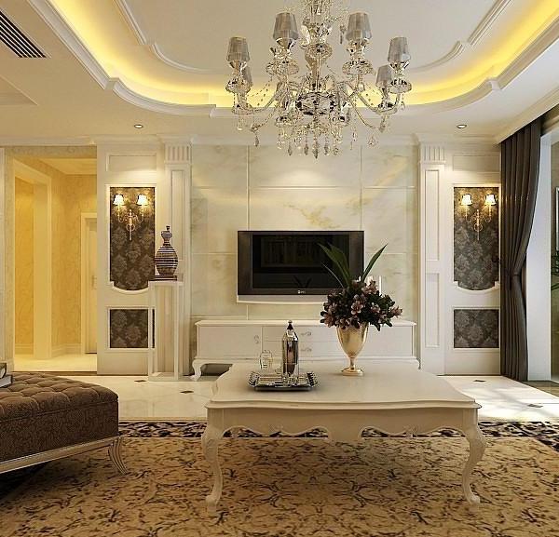This custom modular home was designed to leverage existing prefabrication methods by working within factory limits to efficiently produce a home specific to the client and the site. Here, the client’s brief called for a casual, light-filled summer retreat, centered on maintaining a fluid indoor-outdoor connection with exterior spaces for lounging, playing, and entertaining.
While the house is larger than the nearby cottages, it was important to the clients to be a good neighbor. So, the main level is broken into two smaller volumes and clad in weathered gray cedar. Without a formal front door, a welcoming tree-lined autocourt leads to an entry deck. This covered deck is created by a spanning second story that defines the threshold between public and private.
Pulling apart the house’s volumes generates greater opportunities for permeability between inside and outside. With sliding doors abundant and 5800SF of continuous decks wrapping the house, it becomes just as natural to utilize outdoor connections between living spaces as indoor ones.
Inside, the clients wanted a minimal, white interior that would be light and bright, but also hold up to their three young kids. White acrylic built-ins provide effortless storage to easily hide toys, shoes and beach gear. Cedar ceilings and white oak flooring add a warm counterbalance.
Leveraging the factory, about eighty-percent of the house was built off-site, helping to minimize construction waste. To offset its size, the house has many sustainable features to reduce its energy usage. A flash-and-batt insulation system provides a tight building envelope. Rooftop solar panels and a closed-loop geothermal system provide nearly all the electrical, heating, and cooling needs. Large windows throughout and lightwells in the basement allow for daylighting; while cedar brise soleils control solar gain. When lights are needed, LED fixtures on a control system minimize electrical usage.
{{item.text_origin}}

