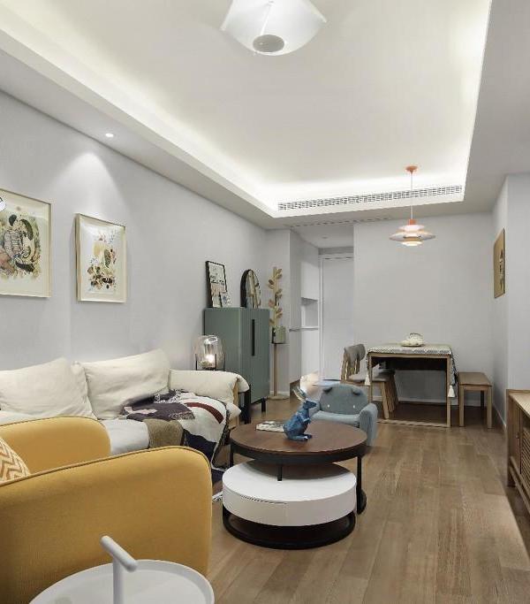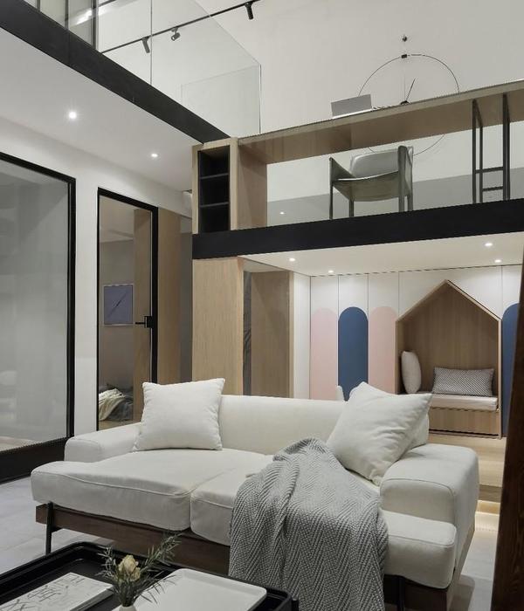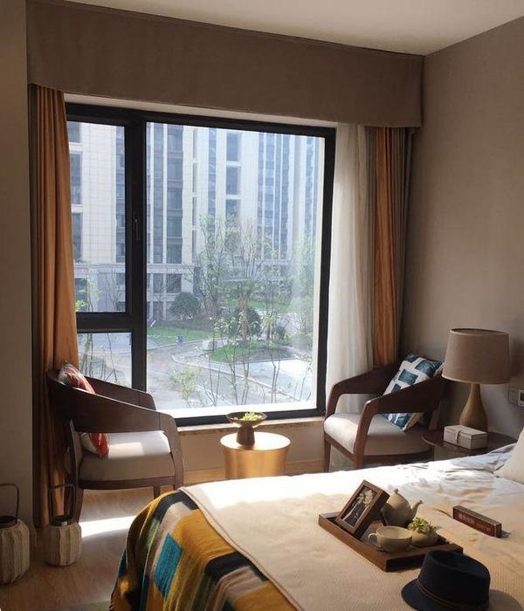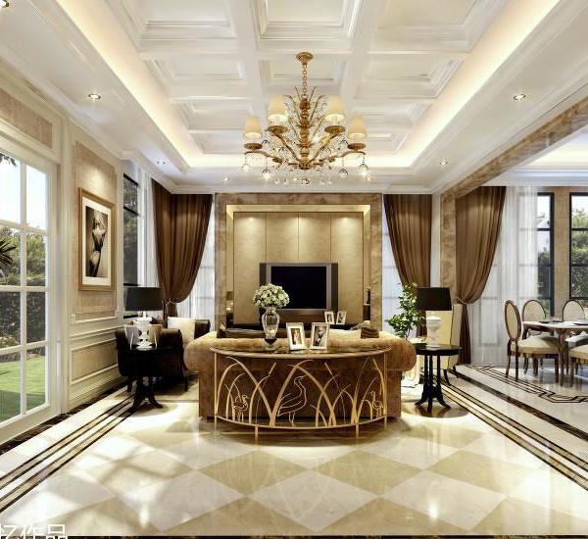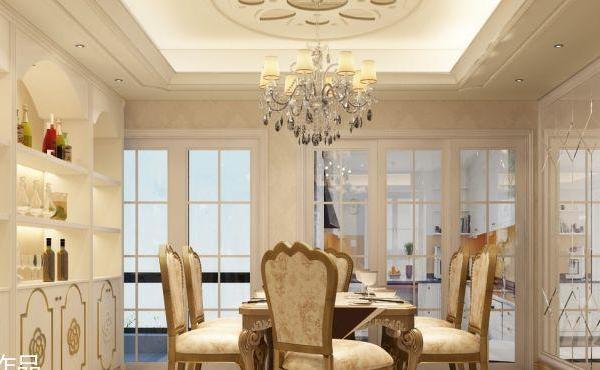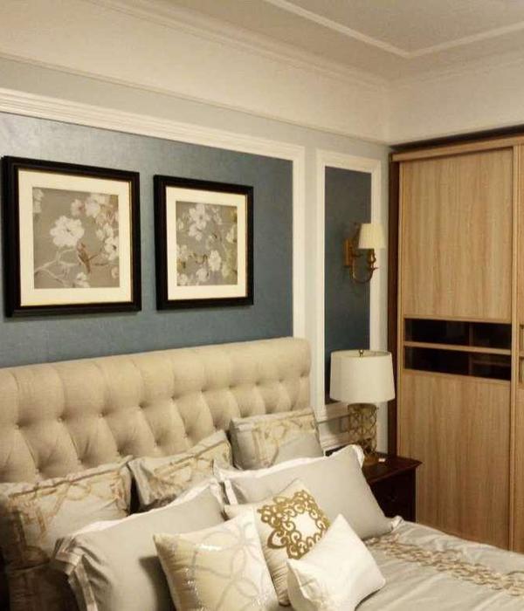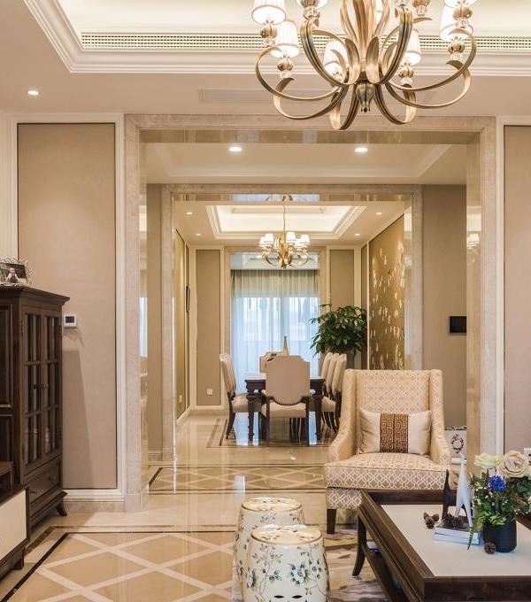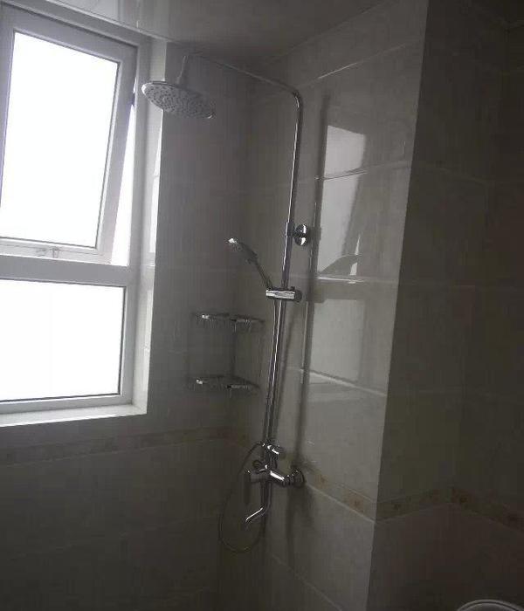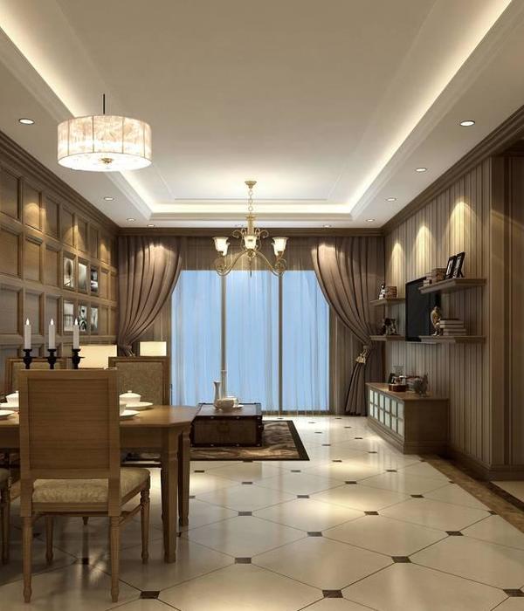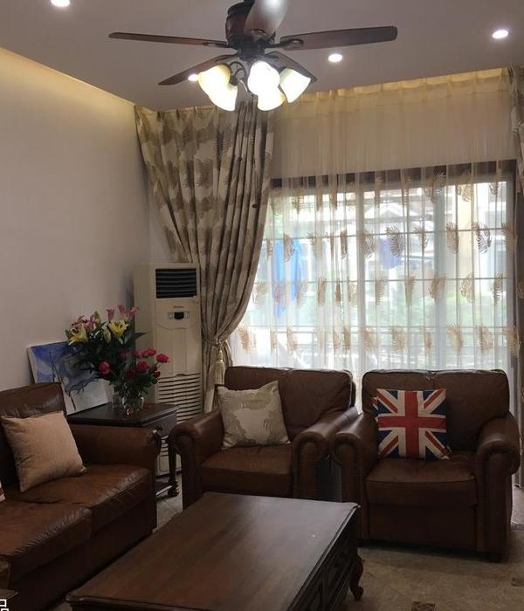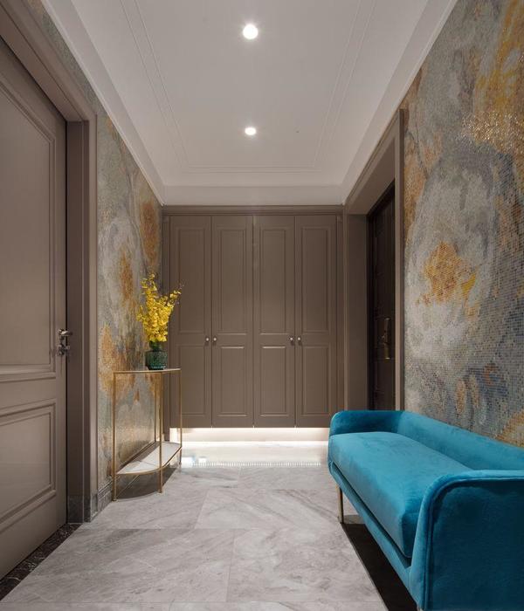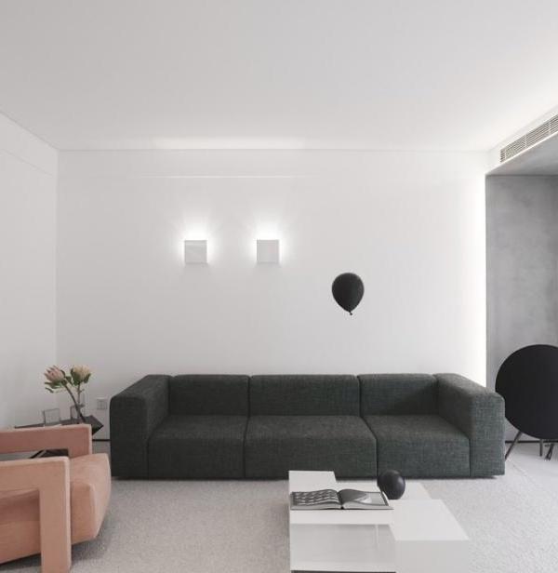非常感谢
Nothing Design Group
将以下授权
发行。更多请至:
Appreciation towards
Nothing Design Group
for providing the following description:
大分之宅由日本女性建筑师Naoko Horibe设计。这座单层木结构的房屋中住着一位母亲和她的女儿,还有她们养的两只宠物狗。占地又长又薄的建筑尽端有一个很小的美发沙龙。浴室卫生间安排在房屋的中心。建筑的另外一个尽端,是客厅厨房餐厅,外面还有一个露台和庭院。站在美发沙龙可以看到那头的花园,建筑师希望借此放大空间感。采用暴露混凝土地面,胶合板天花,在预算下满足功能,创造了一个开放,舒适的家。
Located on a long, thin lot surrounded by rice fields, this combined residence and dog salon has a symbolic shape that turns the building itself into a sign for the business. The dog salon occupies the part of the building adjacent to the main road, with bathrooms and kitchen in the center so as to be easily accessed from both the shop and the residence, while the family乫s relaxation space ? the living and dining room ? is located further towards the back. Because the line of sight extends unbroken from the shop entrance back through the garden, the space feels larger than it actually is. The architects kept both cost and space under control with features such as concrete floors and plywood ceilings, while still creating a relaxed, open home.
▼(上图) 长屋侧面,美发沙龙入口。
▼长屋的中部开了一个家用入口。
▼长屋前方是田野,附近有神像,背后是条公路。
▼东立面
▼直接反映结构与构造的建筑外立面与同样简洁的景观处理
▼(左)理发沙龙等候区(右)理发室。站在美发沙龙可以看到那头的花园,建筑师希望借此扩大空间感。
▼一侧放置储藏柜,一侧是卫生间与浴室,留出中间畅通无阻的视觉和功能通道。储藏柜和卫浴间都用帘子做隔断。
▼从浴室和卫生间看沙龙区
▼南向的客厅餐厅厨房,外面是院子,高处开了窗户让阳光更多的进入。这个空间还放了一张日用休息床。
▼(左)日用床与卫浴区的上方是阁楼(右)主要起居生活空间全貌
▼轴侧图。两端夜景与整体夜景。
Design to completion) September 2010-October 2012
Location) Usa-Shi, Oita
Primary usage) Residence and dogsalon
Structure) wooden construction, single story above ground
Family structure) Mother with a child
Site area) 325.41 m2
Building area) 66.25 m2
Total floor space) 66.25 m2
Architect: Naoko Horibe
Photographer: Yuko Tada
MORE:
Nothing Design Group
,更多请至:
{{item.text_origin}}

