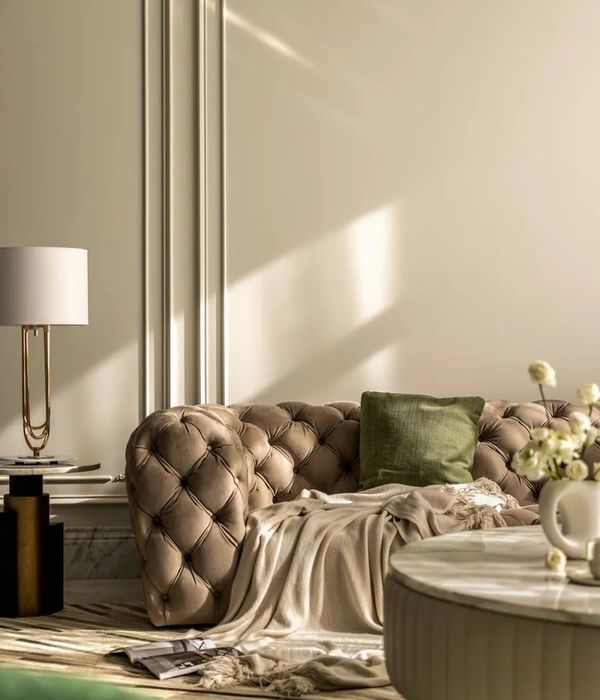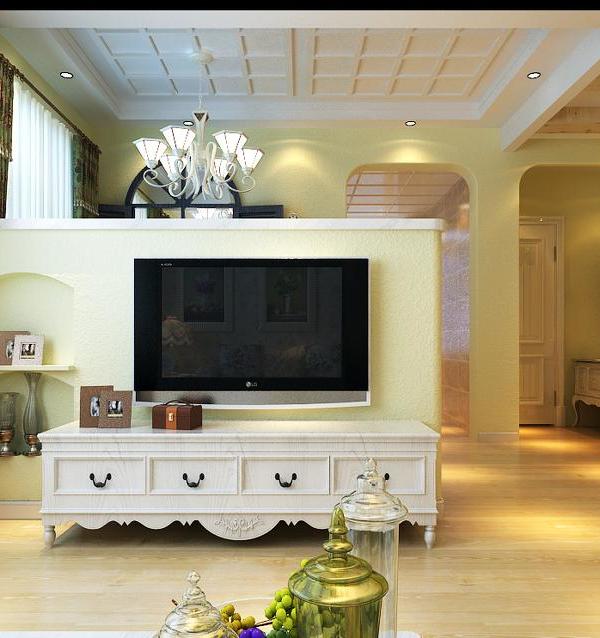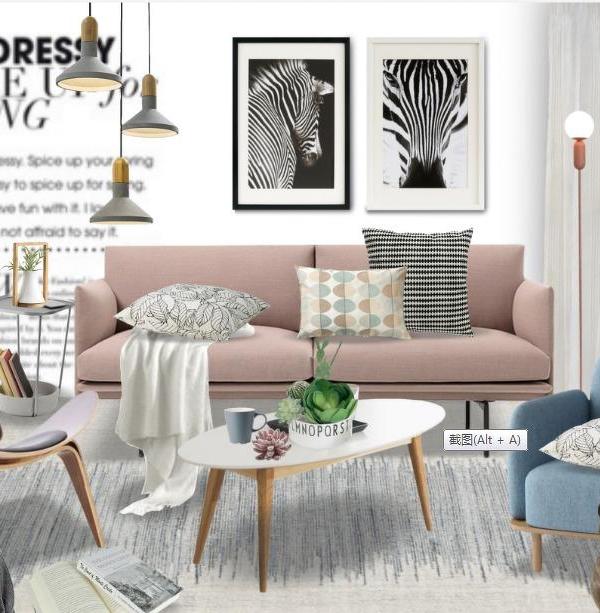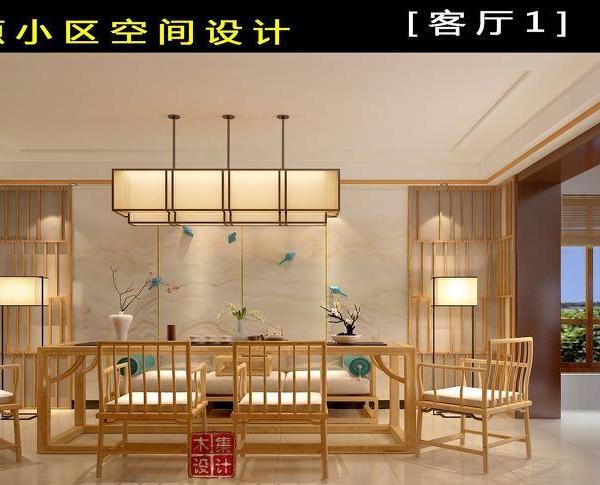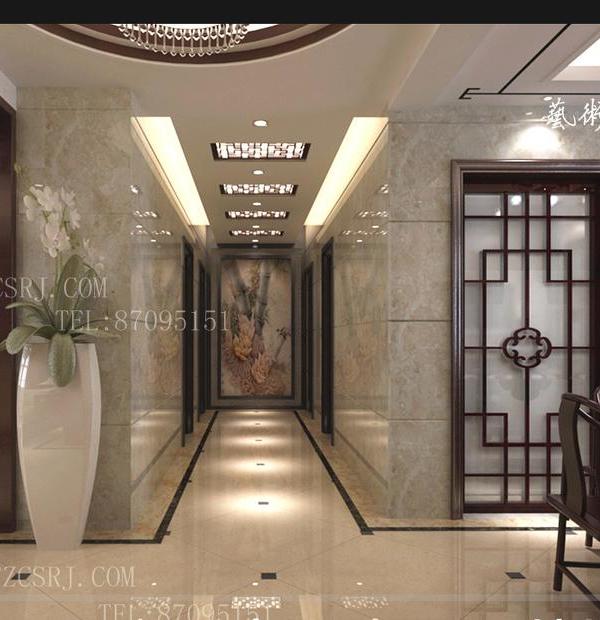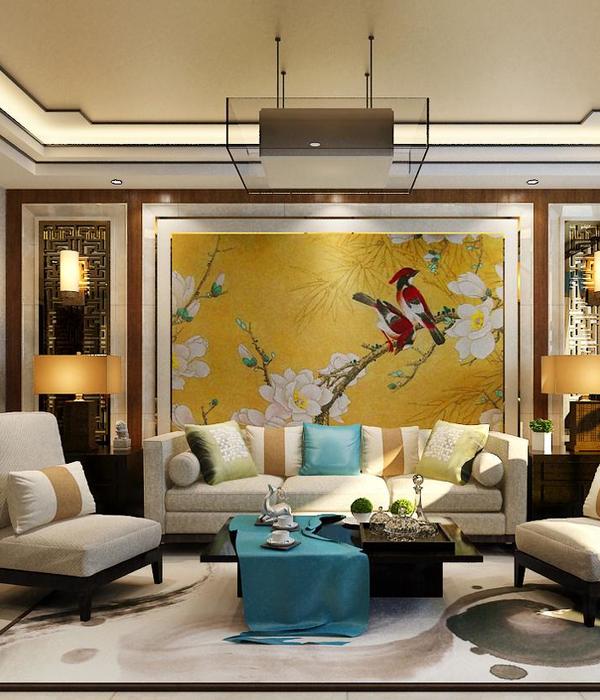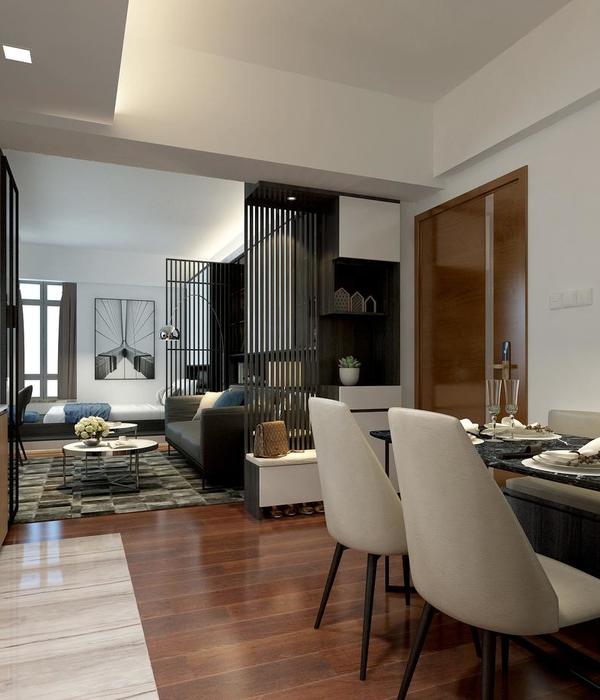The apartment is situated on the first floor of an old building in the Sofia city centre. The main aim of the interior project was to maximise the intake of natural light inside the rooms and to create comfortable contemporary living conditions. The vestibule was enlarged at the expense of a small utilities room, while the former kitchen was transformed into a wardrobe room.
A white epoxy resin flooring strip leads to the washing room and the bathroom while separating the living and the sleeping area of the apartment. A white multi-functional storage furniture stores the washing machine and the vast shoes collection of the owner of the apartment. The ceiling has been lowered to hide the ventilation duct for the kitchen. Left of the entrance to the living room is the built-in kitchen, which is made from plywood and is fully concealable behind white sliding doors.
A small fireplace is built-in into a large white cabinet situated along the darkest wall of the room which also accommodates the refrigerator and the air-conditioning unit. In the middle of the living room one finds a bespoke plywood table which serves as a dining table or a working desk. A light blue Scandinavian sofa is lying in front of an exposed brick wall painted white in front of the picture window, while a black rotating Jean Prouve Vitra lighting fixture hovers over the sofa. The white wall in front of the seating area serves as a projection screen.
A large sliding white door leads to the wardrobe room, which also accommodates a sleeping area for the dog, a yoga deck made from grey granite slabs and a winter garden. The small allwhite sleeping room has a large built-in wardrobe along one of the walls and a bespoke plywood baroque bed.
{{item.text_origin}}

