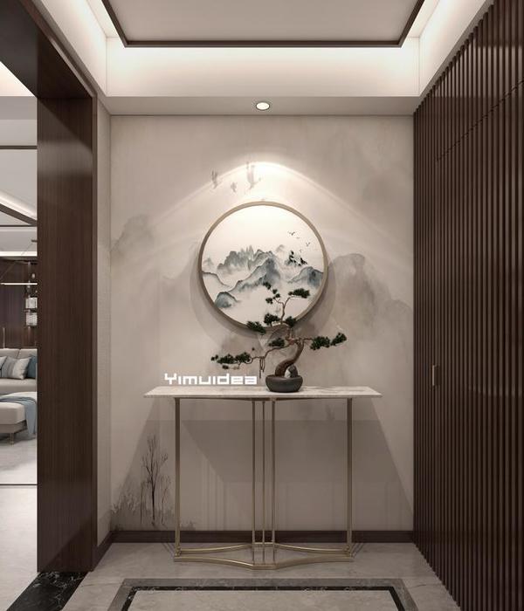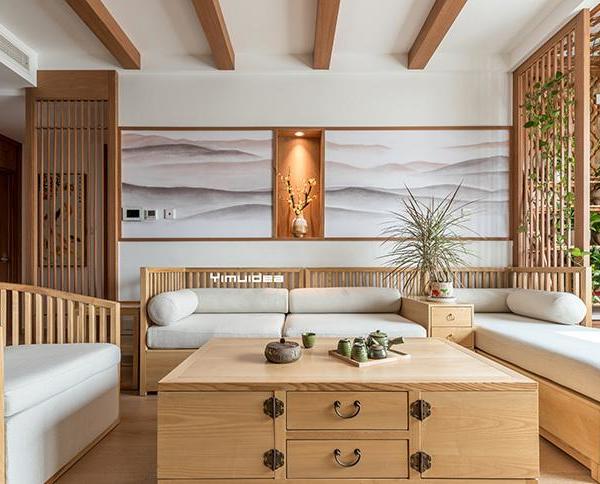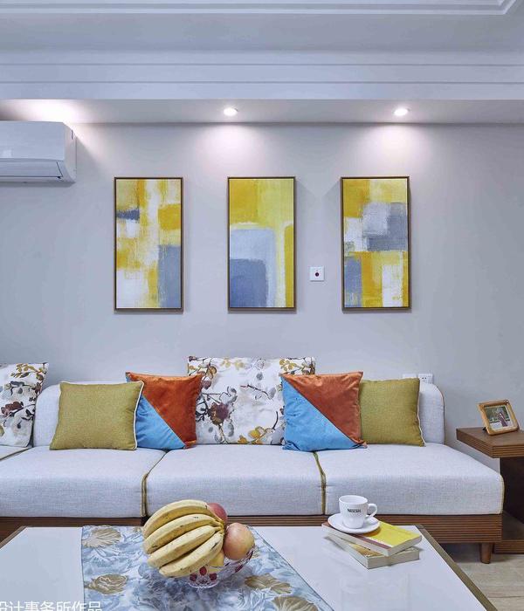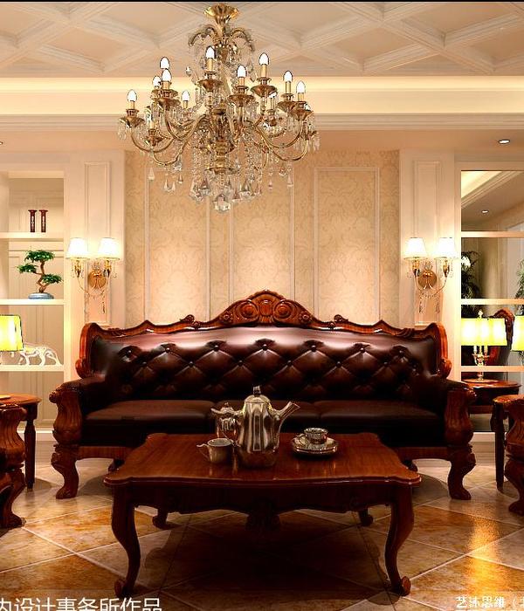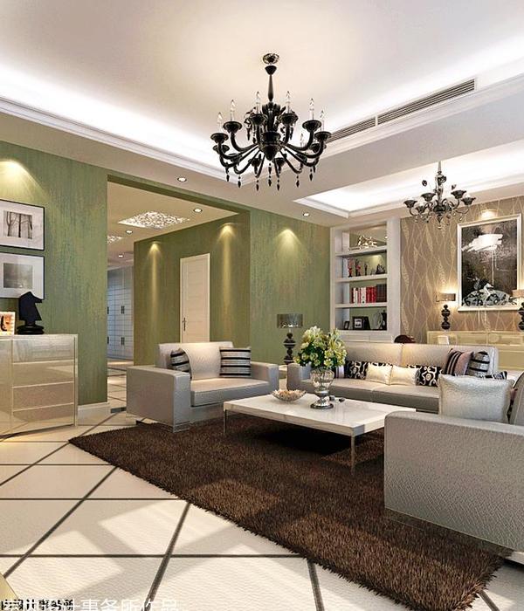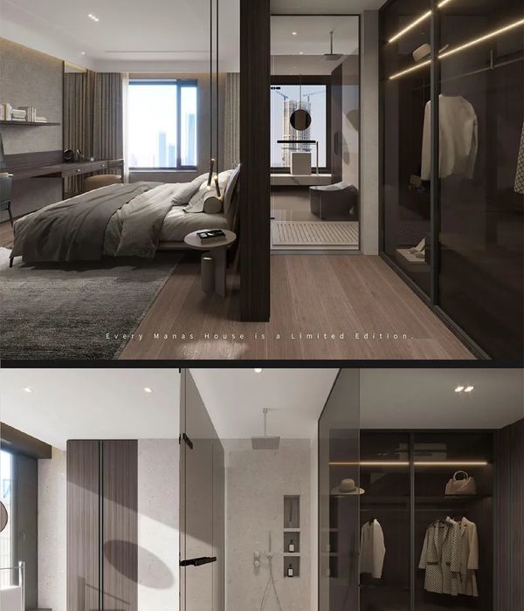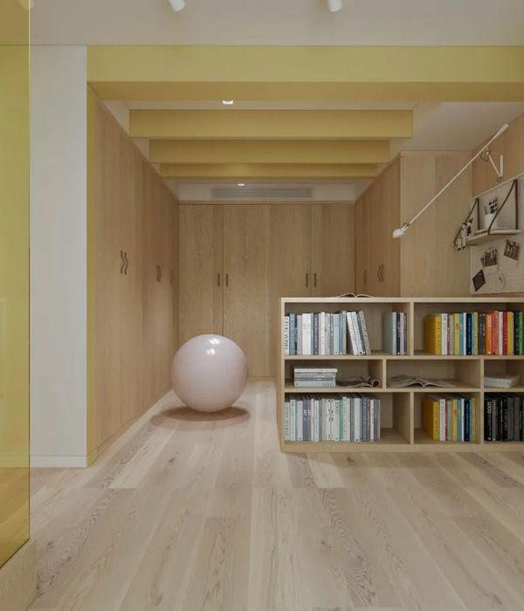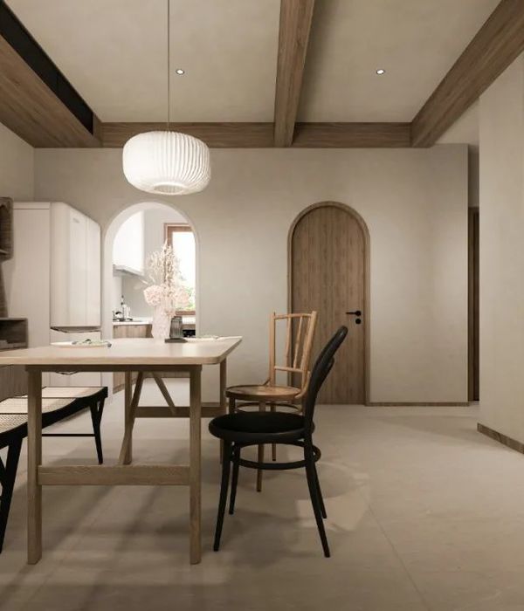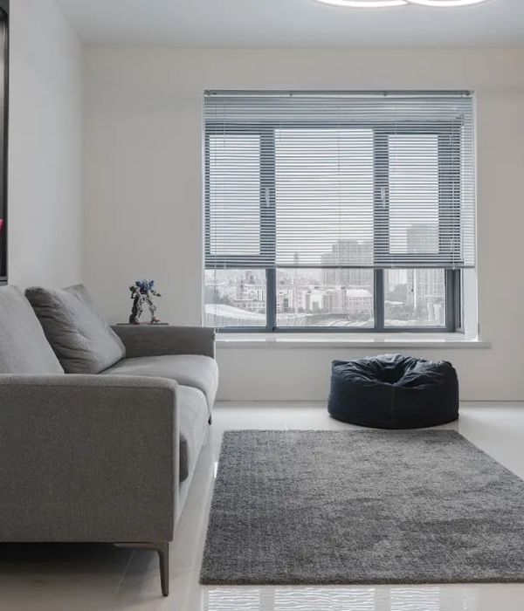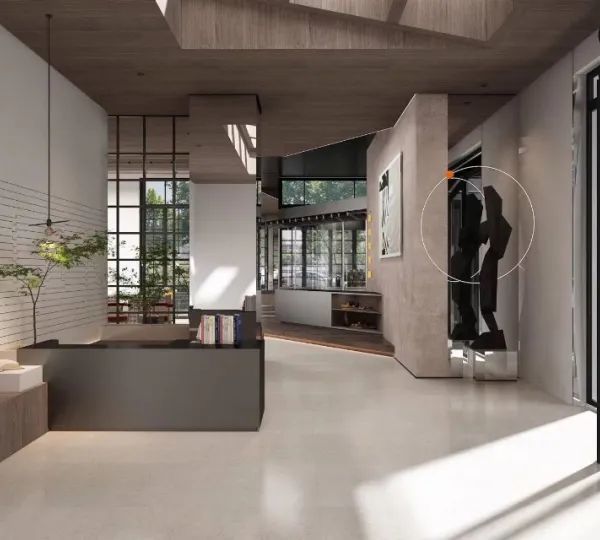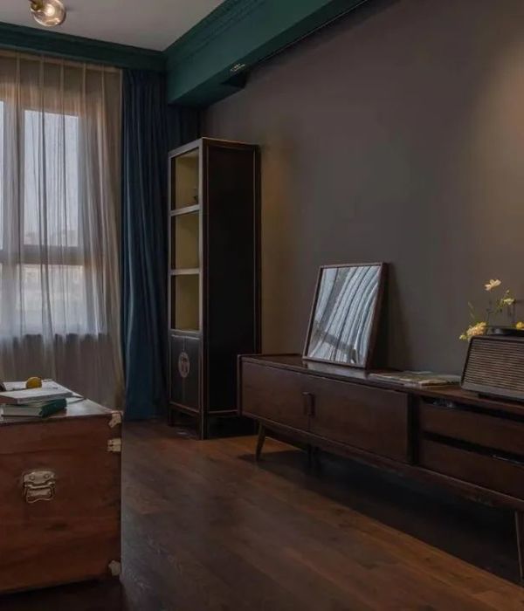The project is located near the Ermita de Santa Isabel Church in the San Sebastián district in Mérida Yucatán. it is a renovation of an abandoned building, transformed into an ideal space for couples who want to live in Mérida, in an iconic neighbourhood of the historic center.
The project is developed in a 54 m2 bay, 12 meters wide and 4.5 meters deep. The facade is made up of masonry which shows the construction process of the wall decorated with clay crosspieces of the time. The facade has two openings, one for the access door and one for the window, both made of slatted wood, the window with iron hinges. On the interior, five of the interlocks of wooden logs have deteriorated and the slab has collapsed. In the walls, there are signs of cover-ups of masonry and on the east side, there is a reinforced concrete mezzanine supported by two walls where the bathroom is located.
The proposal seeks to respect and to leave evidence of the scars of the passage of time in the building. In addition, the existing gap in the slab is taken advantage of in order to generate a courtyard that allows the entry of light and ventilation in a natural way to the interior space. A body of water is placed in the courtyard to refresh the inhabitants from the hot weather of the city. Next to it is the kitchen-dining room with a folding door made of metal and glass with the idea of losing the interior-exterior limit, which gives the opportunity to transform the social area into a contained terrace. A room made up of a sofa, an armchair and a stool, as well as the bathroom at the other end of the space, complement the social program on the ground floor. The helical metal staircase gives access to the mezzanine where a resting space is located.
The material proposal preserves the original state of the ruin, the proposition intends to repair, recover and consolidate the slab, walls and floors. The integration of new elements such as a kitchen, a body of water, services and baseboards, are created using white polished cement, which is also used in the framing of the windows and doors to contrast with the original finish of the walls.
{{item.text_origin}}

