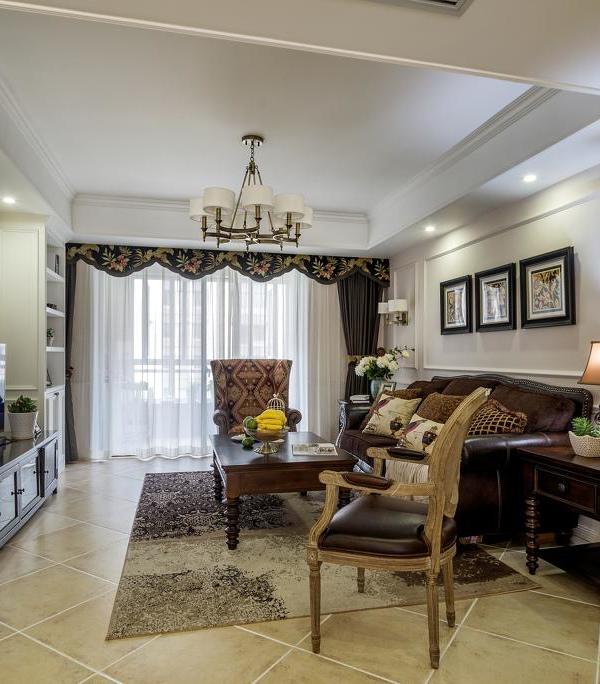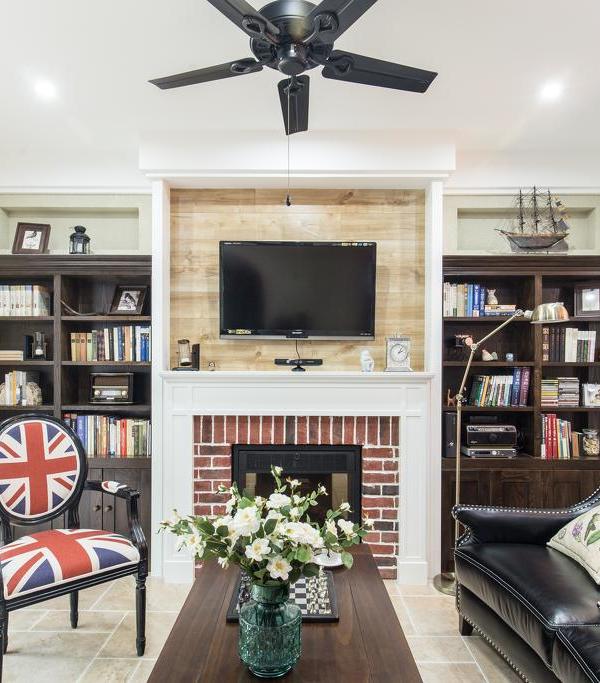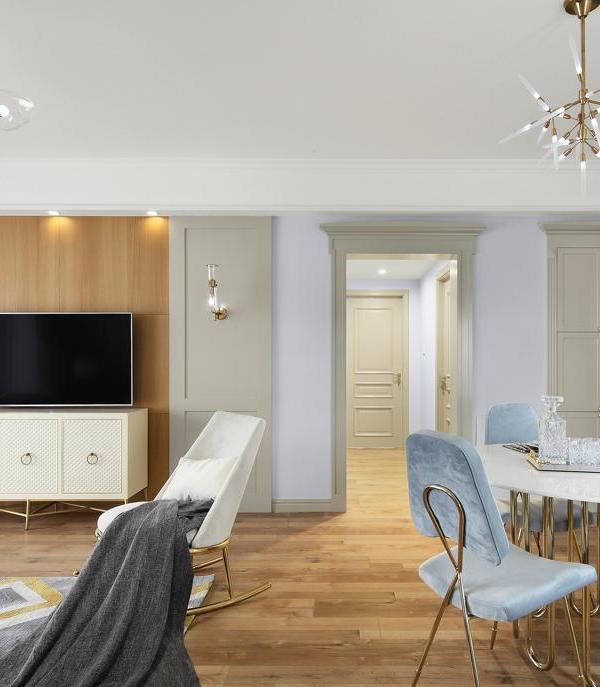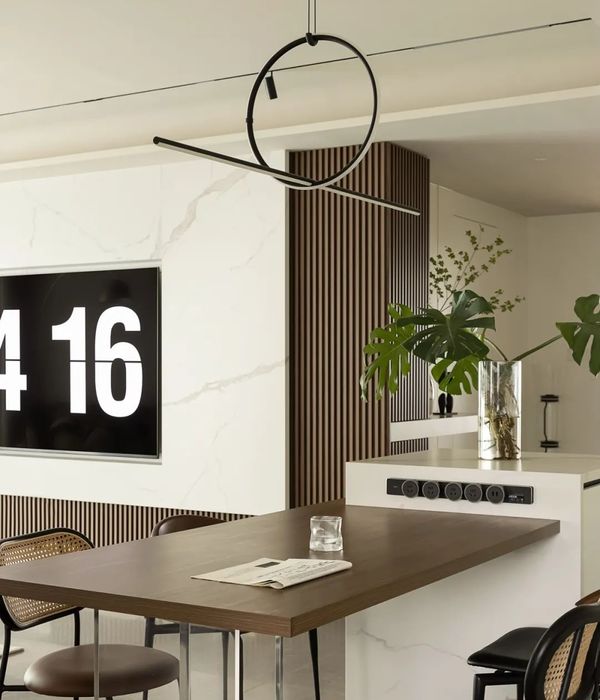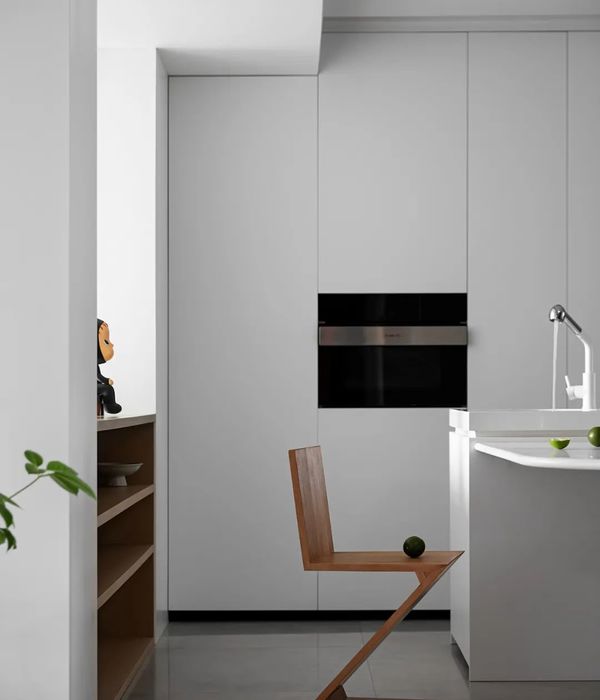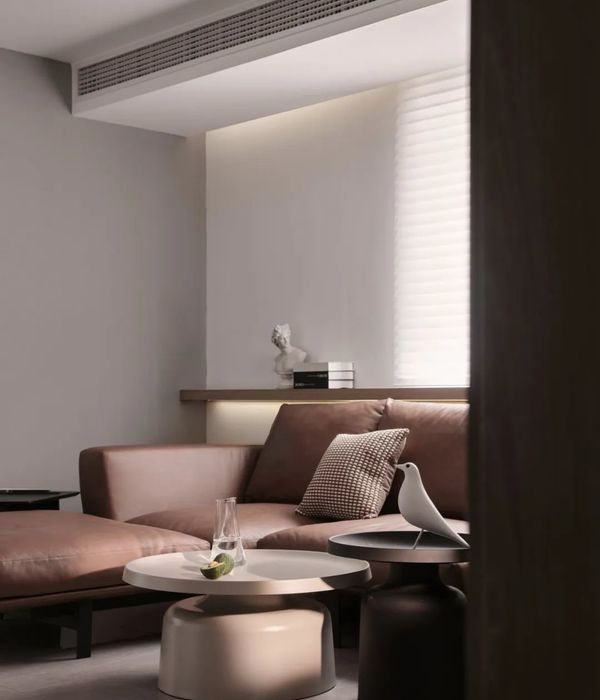Westerdok Apartments
Rotterdam architects MVRDV have completed an apartment building at the docklands in Amsterdam, the Netherlands. The building is split into 46 apartments and a day-care center. Each apartment has a balcony of varying depths which stretch as bands along the entire facade creating the character of the building.
Courtesy of MVRDV
“Openness is the driving concept behind this design. By reducing the amount of materials used: glass, steel and concrete, the facade is opened up to allow for an expansive feeling of space within the building“, described the architects of MVRDV. The full height glass facade can be fully opened and contrasts with the other buildings within the so called VOC Cour port redevelopment that are mainly made of brick.
Courtesy of MVRDV
“The redevelopment takes the form of an urban block, with buildings of differing heights surrounding a central courtyard. After two earlier plans failed, the client O.M.A. (Ontwikkelings Maatschappij Apeldoorn) decided to design the plan themselves. Westerdok is located on the river side of the block, facing towards the views“, said MVRDV.
The project started in 2004 and is currently one of the nominees for the Amsterdam Architecture Award.
Courtesy of MVRDV
Project Information: Architect : MVRDV Location : Amsterdam, Netherlands Project Year : 2004 Project Area : 6000.0 square meters Design Team : Winy Maas, Jacob van Rijs, Nathalie de Vries Stefan Witteman, Frans de Witte, Anton Wubben Client : O.M.A. (Ontwikkelings Maatschappij Apeldoorn)
Courtesy of MVRDV
Courtesy of MVRDV
Courtesy of MVRDV
Courtesy of MVRDV
Plan
Plan
{{item.text_origin}}

