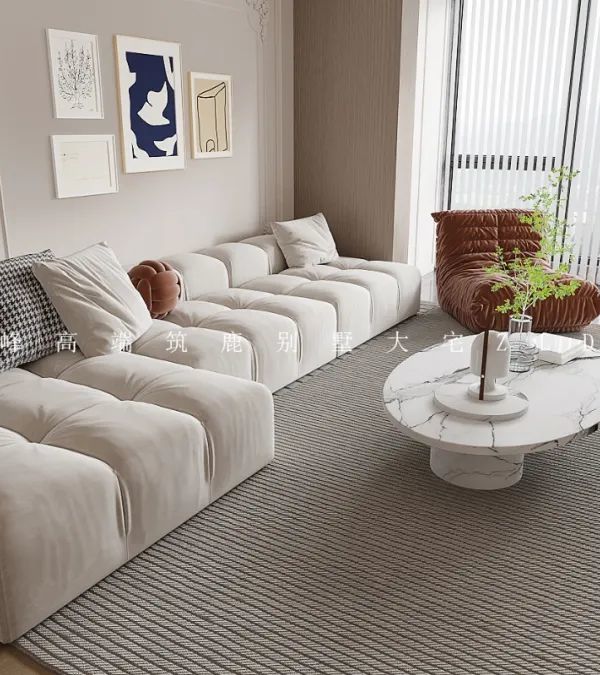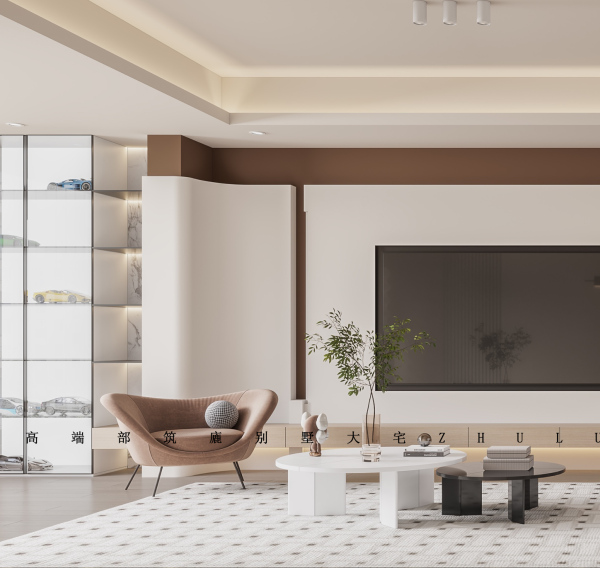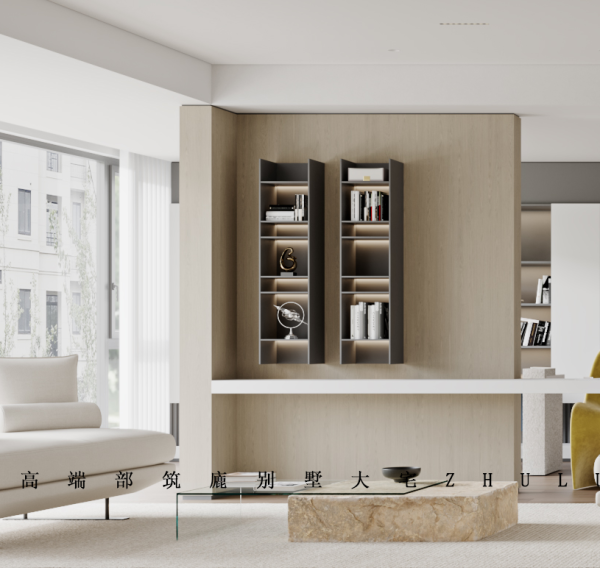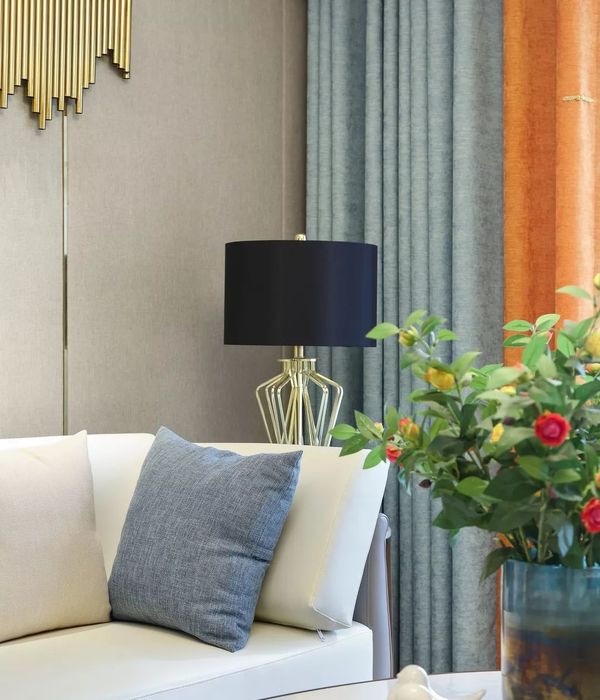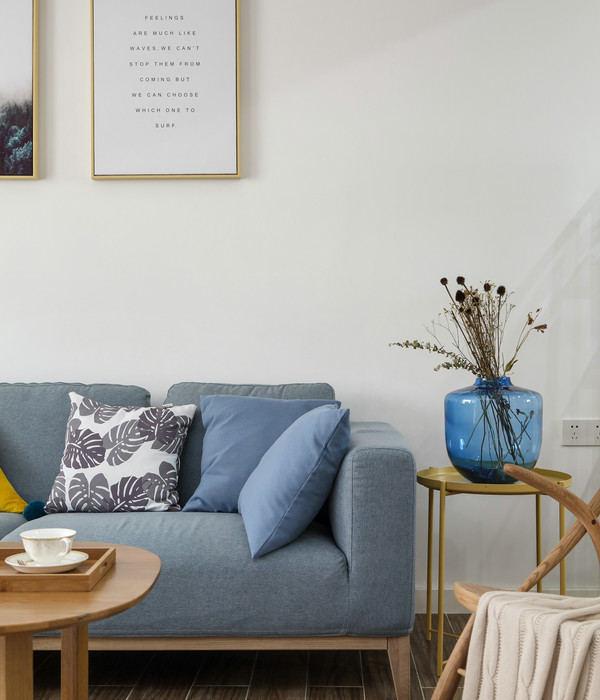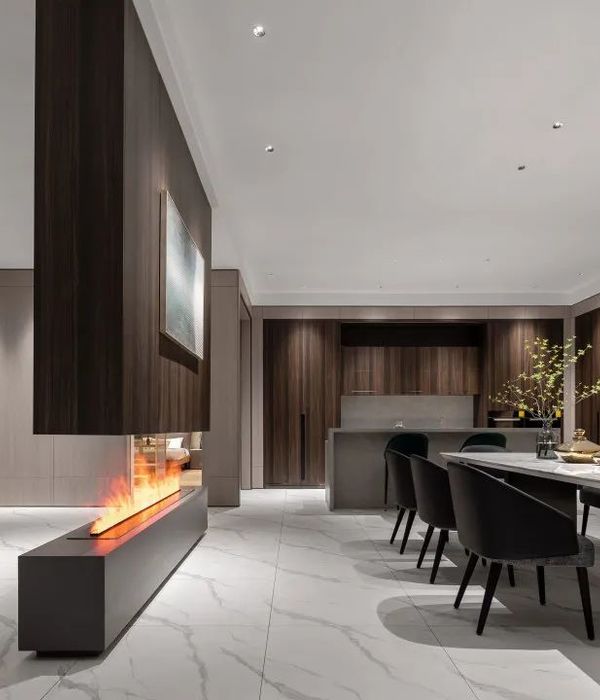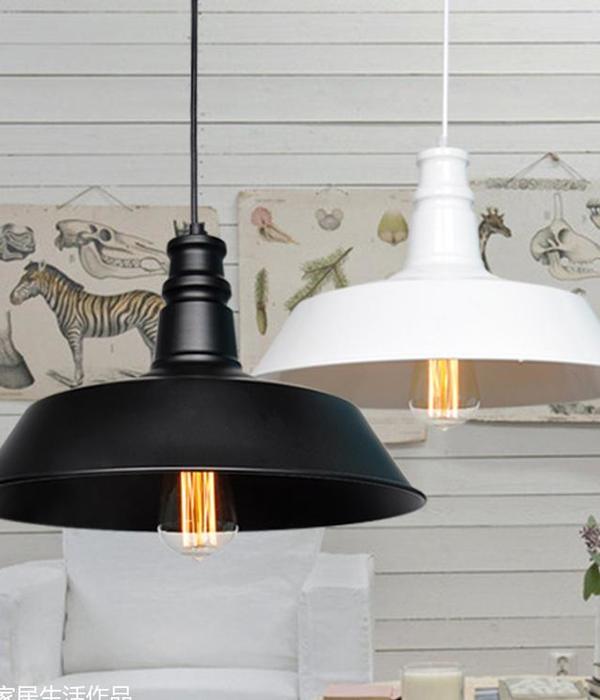非常感谢设计方
Abalo Alonso architects
Appreciation towards
Abalo Alonso architects
for providing the following description:
西班牙一传统农村建筑被改建为Rubido Romero基金会总部。建筑外观与周围建筑十分协调,结构重新加强,屋顶瓦片被替换,新增一个公共卫生间单位。内部刷成白色,部分墙壁是木材饰面,地板则是稳重的黑色。曾经的双层建筑变成了单层建筑,这样层高符合公共空间使用要求。天窗为建筑带来通风和照明。建筑师用灵活而简单的干预造就了这栋实用的建筑,为农村打造出一个举办各种活动的中心。
Rubido Romero Foundation
Lugar de Padin, Negreira, La Coruña, Spain
Abalo Alonso architects
We have been asked to renovate a small traditional building in rural Galicia which is to be used as the foundation’s headquarters. Particular care will be taken in the project; walls will be reinforced; the tiled roof will be replaced and a bathroom adapted to its surroundings will be installed.
The interior will be repaired and painted white; some walls will be panelled and the woodwork will be replaced. The intervening beams will be reused as support for the lighting. Granite flooring and finishing touches of black steel will complete the work.
Given its new public use, the ceiling height of the original two floors are inadequate being that the first floor was used as a stable and its ceiling is particularly low. For this reason, the access area will have a height of four metres, perhaps this will be more in accordance with its newly endowed function.
The air-conditioning unit could be placed over the bathroom and the ventilation chimney joined with the skylight which illuminates the area. In the other rooms, the ceiling height would be reduced, conforming to the slope of the natural terrain. The Hall leading out to the exterior, and its adjoining storage room, will be kept. This is practical in a rainy climate such as that of Galicia.
The flexibility foreseen in the rest of the building, with simple and limited intervention, enables its future use as a small centre of rural dynamism; public talks, exhibitions, leisure activities, counselling on related matters, etc.
Architects: abalo alonso arquitectos. Elizabeth Abalo, Gonzalo Alonso
Associates: Berta Peleteiro
Structure: Carlos Bóveda
Installations: Inaec ingenería
Technical Architect: Francisco González Varela
Building Developer: Rubido Romero Foundation
Building Company: Construcciones Quintáns
Photography: Santos Diez / Bisimages
MORE:
Abalo Alonso architects
, 更多请至:
{{item.text_origin}}

