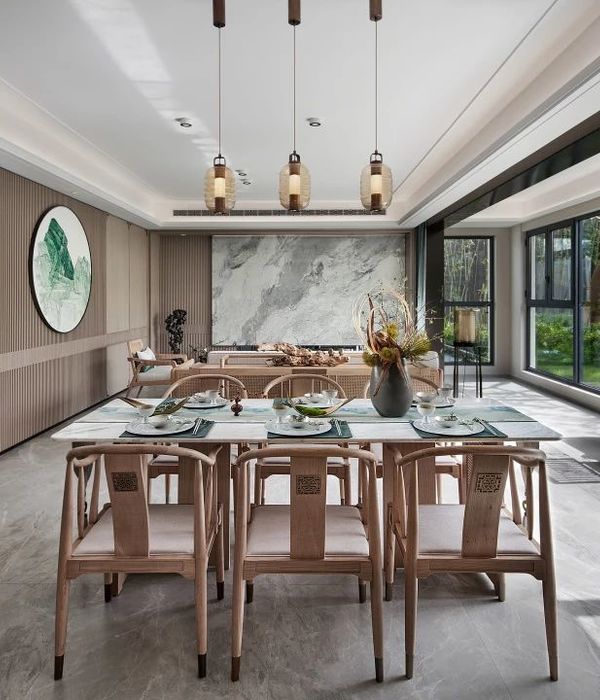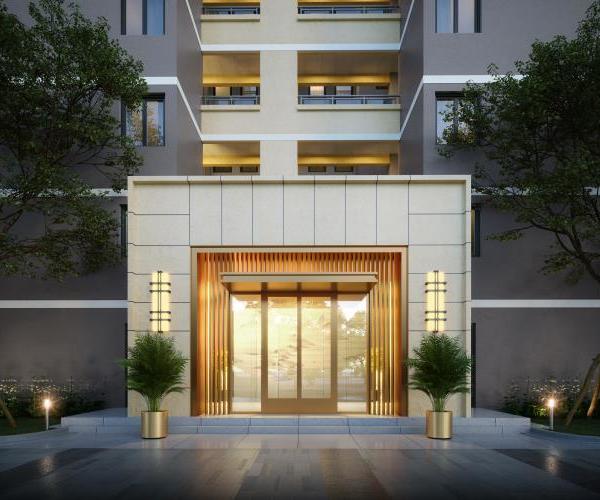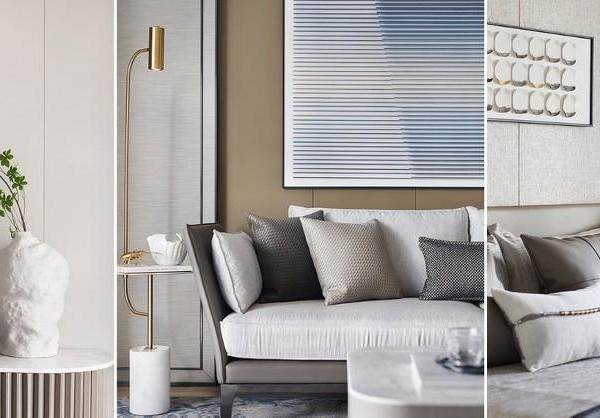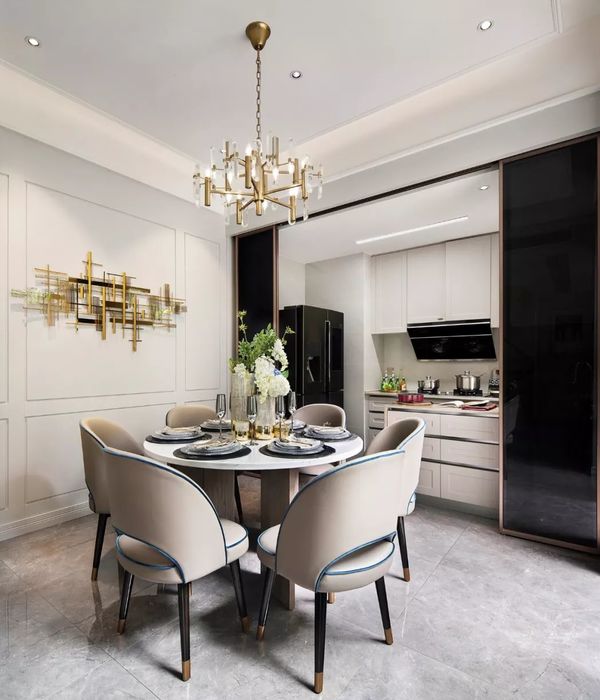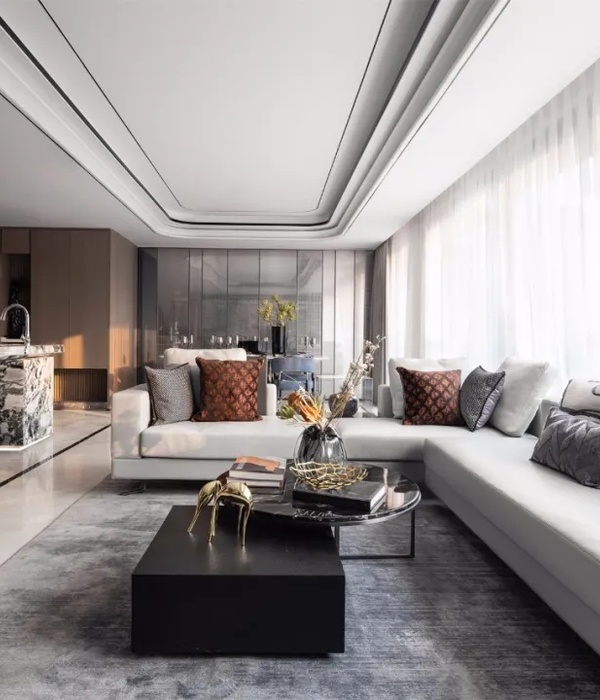结构工程师罗德里格斯协会环境工程师集成主要承包商Vine House建筑更多规格少规格
Structural Engineer Rodrigues Associates Environmental Engineer Integration Main Contractor Vine House Construction More Specs Less Specs
Structural Engineer Rodrigues Associates Environmental Engineer Integration Main Contractor Vine House Construction More Specs Less Specs
© Greg Storrar
C.Greg Storra
“旧棚屋新居”是一个坐落在北约克郡农业景观中的家。客户寻求一个高质量,节能和低成本的建筑,作为一个房子,图书馆和画廊。
‘Old Shed New House’ is a home nestled within the agricultural landscape of North Yorkshire. The client sought a high quality, energy-efficient and low-cost building to serve as a house, library and gallery.
‘Old Shed New House’ is a home nestled within the agricultural landscape of North Yorkshire. The client sought a high quality, energy-efficient and low-cost building to serve as a house, library and gallery.
© Greg Storrar
C.Greg Storra
现有的农舍曾经是工具和拖拉机的容器,现在却成了收藏书籍和艺术品的容器。钢框架和地面板已被重复使用和扩大,保留了原来的形式的棚。新的覆盖着不同宽度的喷丸的木材和镀锌的钢鳍,有节奏的正面读起来就像银桦树的树皮,这是该遗址的特征。
An existing agricultural shed on the site – once a container for tools and tractors – is now a container for a lifetime collection of books and art. The steel frame and ground slab have been reused and enlarged, retaining the original form of the shed. Newly clad in varied widths of shot-blasted timber and galvanised steel fins, the rhythmic facade reads like the bark of the silver birch that characterise the site.
An existing agricultural shed on the site – once a container for tools and tractors – is now a container for a lifetime collection of books and art. The steel frame and ground slab have been reused and enlarged, retaining the original form of the shed. Newly clad in varied widths of shot-blasted timber and galvanised steel fins, the rhythmic facade reads like the bark of the silver birch that characterise the site.
Ground floor plan
周围的景观被拉进建筑物的两个原则双高体积通过大的轴向开口。一个长廊,东西向,与网站的长条树衬的做法,吸引游客从远处和框架升起和夕阳从内部。一个高高的朝南的图书馆,被镜子背靠的架子和一个调光的天篷所包围,让人联想到房子中心的一片森林空地。
The surrounding landscape is pulled into the building’s two principle double-height volumes through large axial openings. A long gallery, orientated east-west with the site’s long tree-lined approach, draws visitors in from afar and frames the rising and setting sun from within. A tall south-facing library, bounded by mirror-backed shelving and a light-modulating canopy, evokes a forest clearing in the heart of the house.
The surrounding landscape is pulled into the building’s two principle double-height volumes through large axial openings. A long gallery, orientated east-west with the site’s long tree-lined approach, draws visitors in from afar and frames the rising and setting sun from within. A tall south-facing library, bounded by mirror-backed shelving and a light-modulating canopy, evokes a forest clearing in the heart of the house.
© Greg Storrar
C.Greg Storra
© Greg Storrar
C.Greg Storra
房子是一个在大和亲密之间交替的互联空间的旅程。宽敞的图书馆由一个适度大小的客厅和三个卧室包裹,而在长画廊后面,一个厚的墙隐藏着楼梯、公用房间和储藏室。单一高度空间和双高度空间之间的相互作用有助于在紧凑的计划中产生大量的体积和光线。家庭是部分乡村别墅,部分古典别墅。
The house is a journey of interconnected spaces that alternate between the grand and the intimate. The spacious library is wrapped by a modestly sized living room and three bedrooms, whilst behind the long gallery a thick wall conceals staircase, utility room, and storage. The interplay between single and double height space helps create a great sense of volume and light in a compact plan. The home is part country cottage, part classical villa.
The house is a journey of interconnected spaces that alternate between the grand and the intimate. The spacious library is wrapped by a modestly sized living room and three bedrooms, whilst behind the long gallery a thick wall conceals staircase, utility room, and storage. The interplay between single and double height space helps create a great sense of volume and light in a compact plan. The home is part country cottage, part classical villa.
该设计采用了传统的建筑技术和低成本的材料,以确保具有挑战性的预算能够得到满足。“旧棚新屋”通过选择性的再利用、精细化,以及结构、环境和空间策略的整体整合,是一座渴望以最少的方式发挥最大作用的建筑。
The design accommodated the use of traditional construction techniques and low-cost materials to ensure a challenging budget could be met. Through selective reuse, refined detailing, and the holistic integration of structural, environmental and spatial strategies, ‘Old Shed New House’ is a building that aspires to use the least to make the most.
The design accommodated the use of traditional construction techniques and low-cost materials to ensure a challenging budget could be met. Through selective reuse, refined detailing, and the holistic integration of structural, environmental and spatial strategies, ‘Old Shed New House’ is a building that aspires to use the least to make the most.
© Greg Storrar
C.Greg Storra
Architects Tonkin Liu
Location United Kingdom
Lead Architects Greg Storrar, Mike Tonkin
Area 210.0 m2
Project Year 2017
Photographs Greg Storrar, Alex Peacock
Category Houses Interiors
Manufacturers Loading...
{{item.text_origin}}

