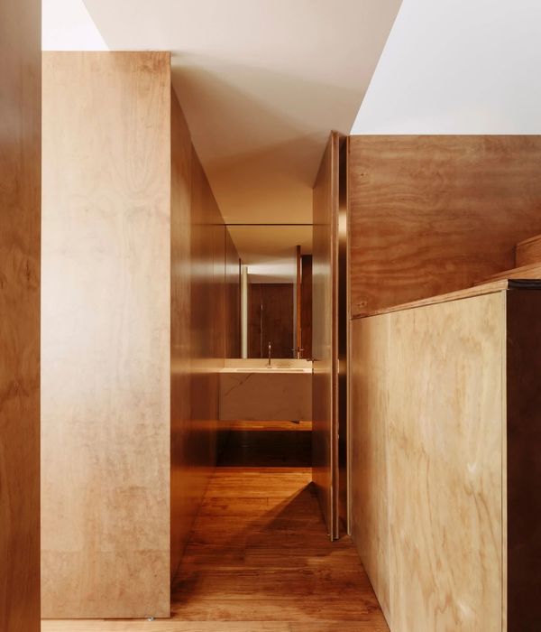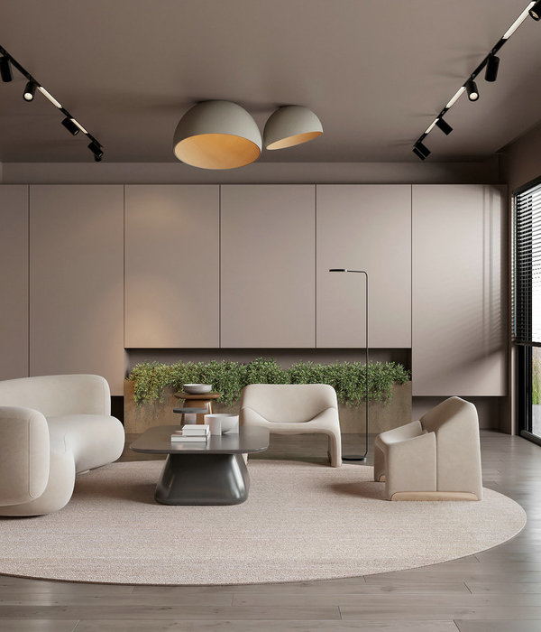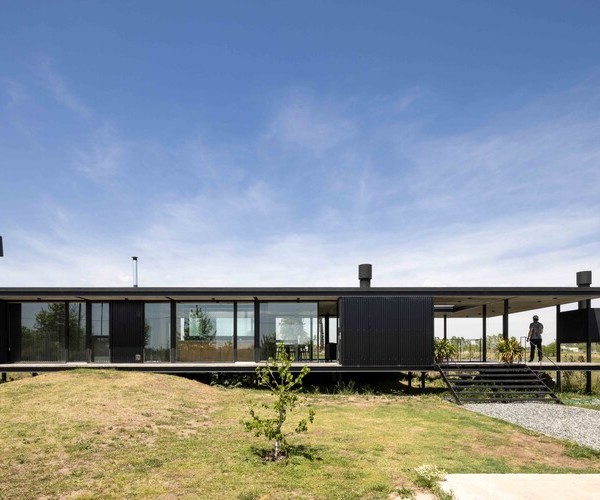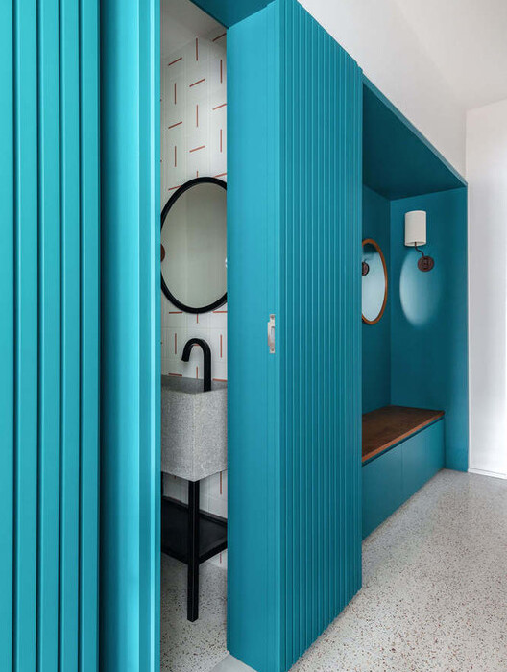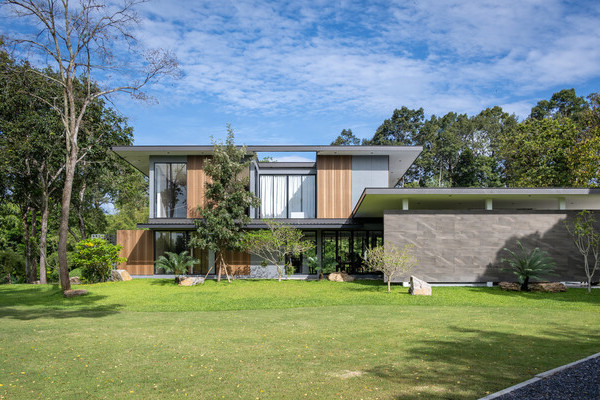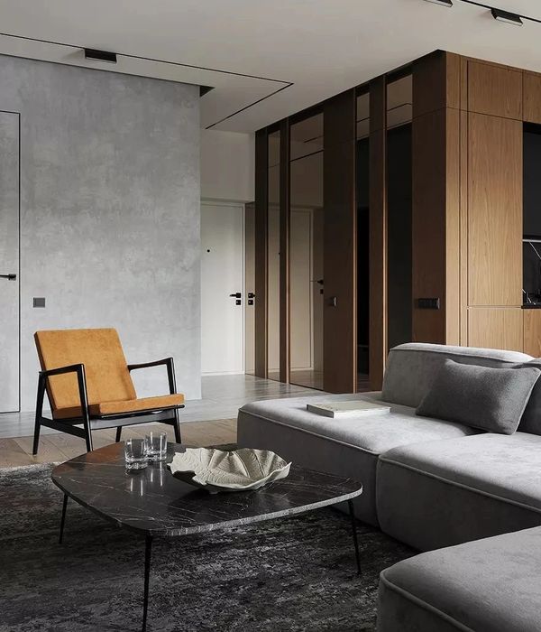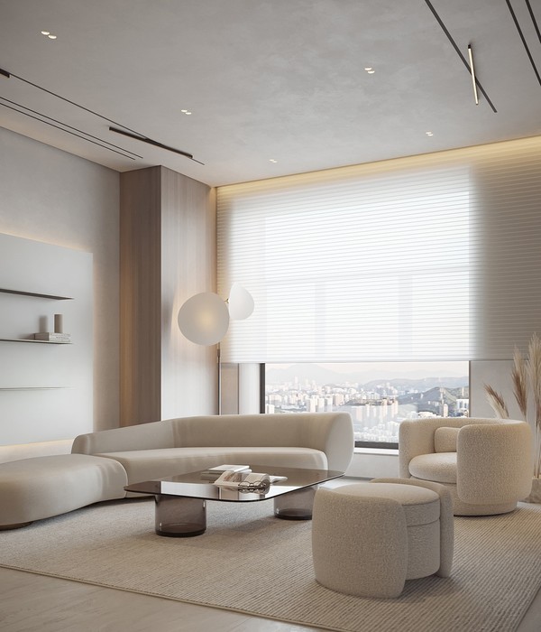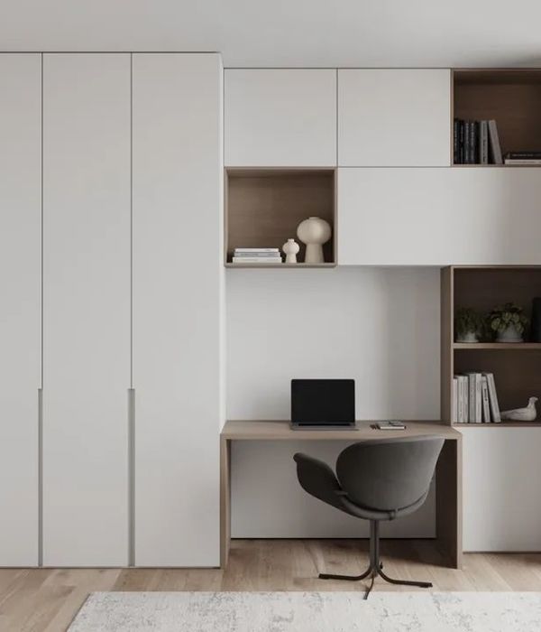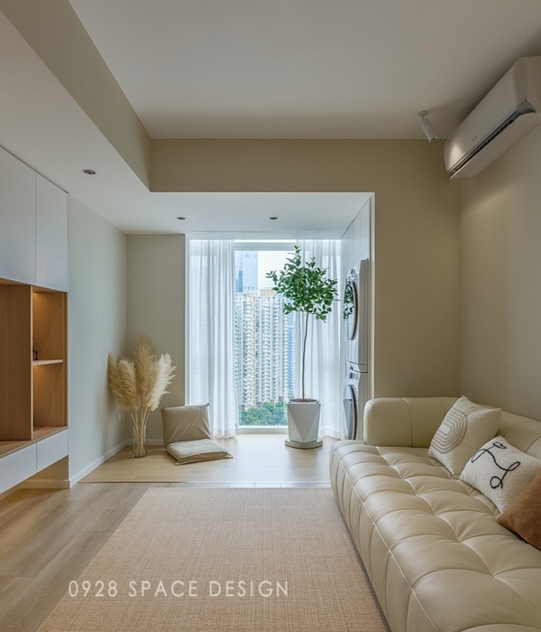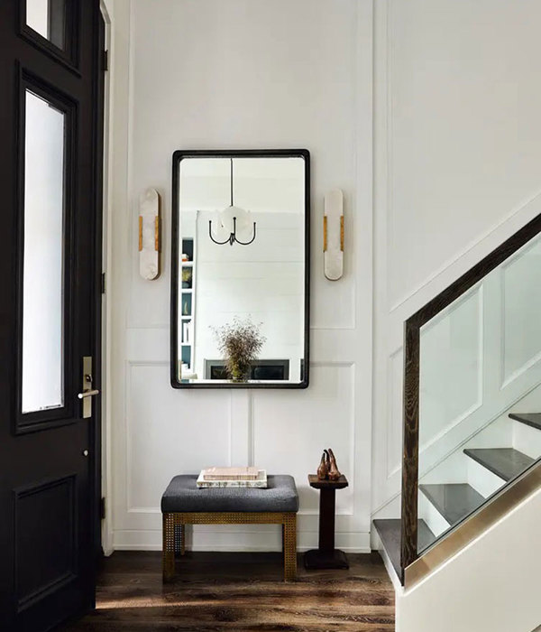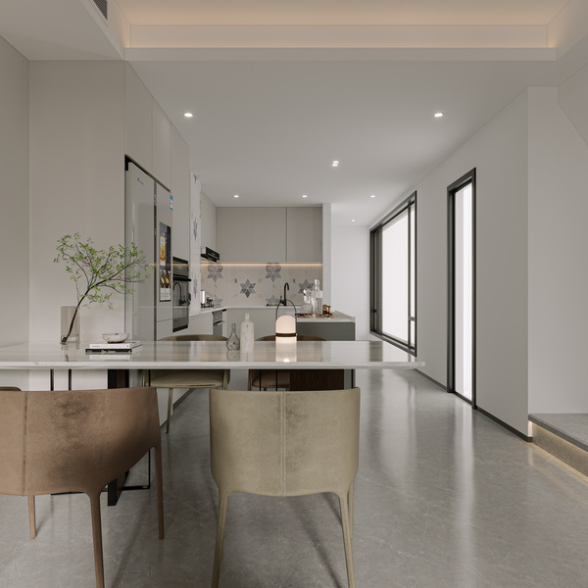© Justin Alexander
贾斯汀·亚历山大
架构师提供的文本描述。悉尼的规划者正在考虑将梯田式房屋或排屋作为一种最受欢迎的住宅类型归还。人们认为,露台是解决住房负担能力问题的一种解决方案;它允许将标准四分之一英亩的土地分割成狭长地带,并建造两至三层的住宅。
Text description provided by the architects. Sydney’s planners are considering the return of the terraced house, or row house, as a favoured residential building type. It is believed the terrace could be one solution to addressing housing affordability; by allowing the subdivision of standard quarter acre blocks of land into narrow strips and building adjoining two-three storey dwellings.
© Justin Alexander
贾斯汀·亚历山大
这个Woollahra露台表明,即使在一个很小的地方,你也可以为一个有三间卧室、三间浴室、一套客人公寓、一间车库和一套开放式生活、就餐、厨房套房的家庭提供服务,而不会错过书房、更衣室、洗衣房、阳台、灯笼和两个美妙的庭院。空间的节约迫使建筑师们聪明地思考,并采用有效的解决方案的家庭规划。
This Woollahra terrace demonstrates that, even on a small site, you can fit a home with three bedrooms, three bathrooms, a guest flat, a garage, and an open-plan living, dining, kitchen suite, without missing out on a study, dressing room, laundry, balcony, lightwells and two wonderful courtyards. Economy of space forced the architects to think clever, and employ efficient solutions to home planning.
© Justin Alexander
贾斯汀·亚历山大
阿道夫卢斯的概念“拉姆普兰”的灵感,与联锁的每一个房间,俄罗斯风格,在严格的墙边界和议会的限制。
The Adolf Loos concept of “Raumplan” was the inspiration, with the interlocking of each room, Tetris style, within the strict wall boundaries and council restrictions.
前后两层的分隔层有助于适应场地的坡度,为了缩短楼梯的飞行时间,将三层楼压在房子的前部,两层较高的层内有起居室,另一层较高的楼位于后面。
Split levels between the front and the back help the adaptation to the site slope and to shorten the stair flights, three storeys have been compacted to the front of the house and two taller storeys containing a living room and the lightwell sit to the rear.
Ground Floor Plan
1st Floor Plan
一楼图则
Attic Plan
阁楼规划
在街道的上方,入口的庭院被一种成熟的花草植物所占据,并被阳台或“朱丽叶阳台”所忽略。这是一个阳光明媚的北方露台,适合于冬季的Campari。
Elevated above the street, the entry courtyard is dominated by an established bougainvillea plant and overlooked by a balconet or “Juliet Balcony”. It is a sunny northerly terrace ideal for a midwinter Campari & Soda.
© Justin Alexander
贾斯汀·亚历山大
在主房子和后面的工作室/车库之间,还有第二个庭院,如果天气允许的话,这家人会被吸引来享受一个开放的空间,供孩子们玩耍,品尝橄榄树和烧烤的果实,以及室外燃烧的壁炉的温暖。
Between the main house and the studio / garage at the back is a second courtyard where, weather permitting, the family gravitate to enjoy an open space for the children to play, and to savour the fruits of the olive tree and the barbeque, and the warmth of the outdoor wood burning fireplace.
© Justin Alexander
贾斯汀·亚历山大
为一位电影导演设计电影需要很好的规划和引人入胜的形象,带有鱼鳞铜屏的楼梯栏杆绝不是标准的栏杆。楼梯下面的化妆室是一个迷人的空间,尽管它的尺寸较小,但感觉一点也不像飞机WC。餐厅的座位从米其林·曼(Michelin Man)和爱尔兰家具设计师艾琳·格雷(Eileen Gray)那里获得灵感。
Designing for a film director requires good planning and engaging imagery, the stair balustrade with fish scale brass screen is not a standard balustrade by any means. The powder room inserted under the stair is a voluptuous space that feels nothing like an aircraft WC, despite its dimensions being smaller. The dining seat takes inspiration from the Michelin Man and Irish furniture designer, Eileen Gray.
© Justin Alexander
贾斯汀·亚历山大
Architects Luigi Rosselli
Location Woollahra, Australia
Category Houses
Area 98.1 m2
Project Year 2017
Photographs Justin Alexander, Sean Johnson
Manufacturers Loading...
{{item.text_origin}}

