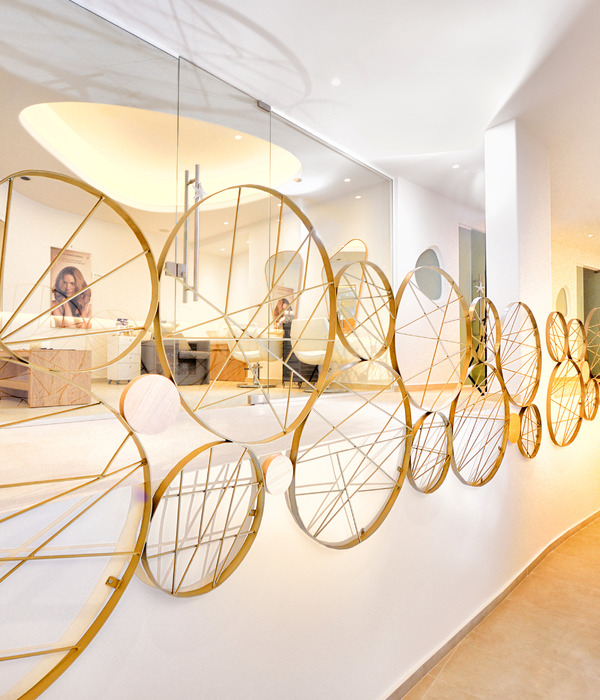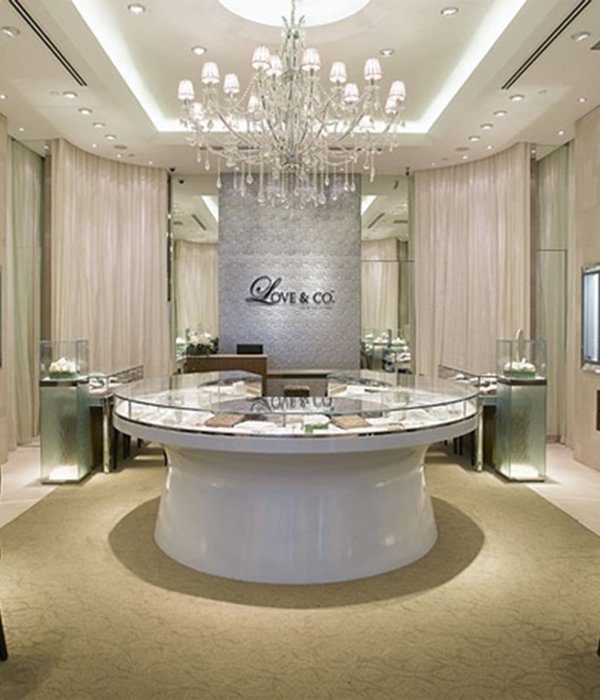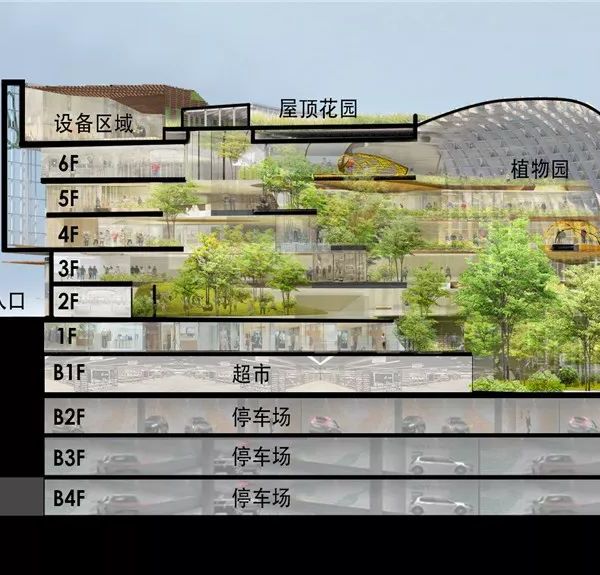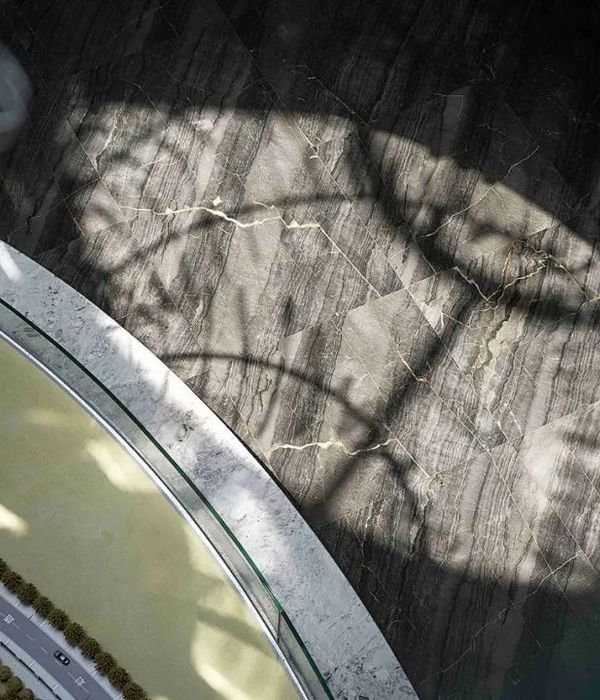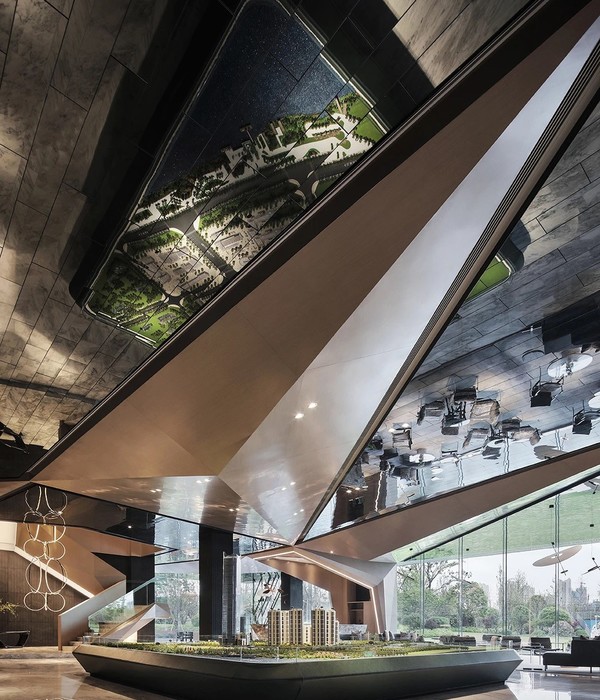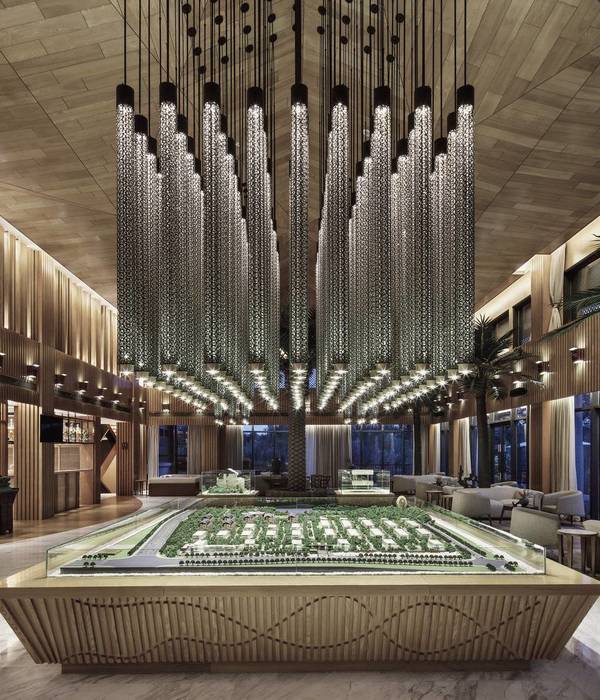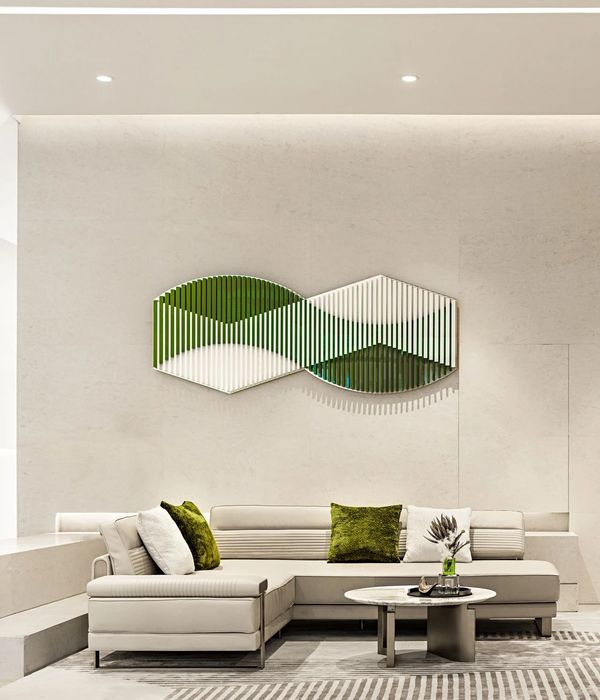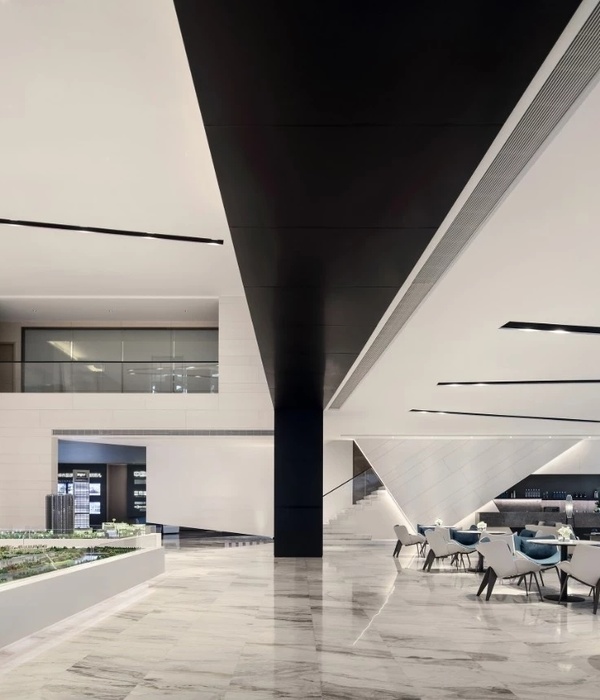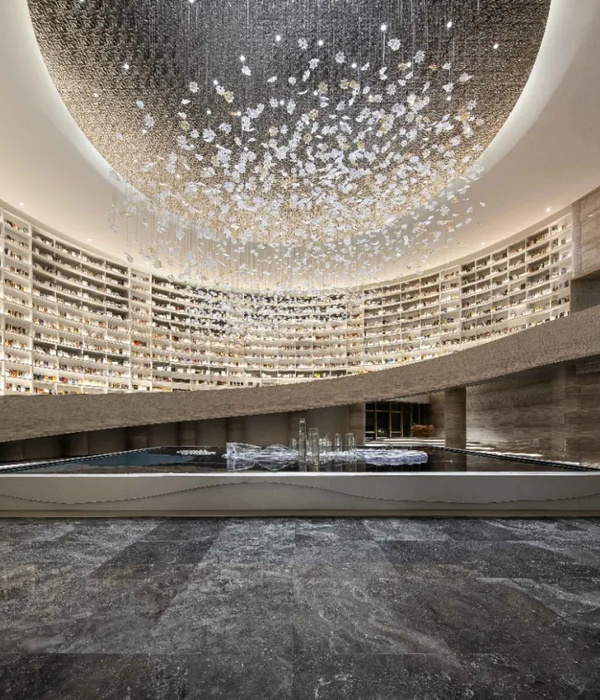- 项目名称:秦皇岛阿那亚单向空间书店室内设计项目
- 项目所在地:秦皇岛市昌黎县
- 建筑师:青山周平,藤井洋子,刘凌子,杨雨嘉,曲海波,B.L.U.E.建筑设计事务所
- 业主:阿那亚
- 规模:一层 总建筑面积 590平米
- 设计周期:02.2018 – 07.2018
- 施工周期:07.2018 – 09.2017
- 主要材料:外立面:原色钢板
- 墙面:水泥涂料
- 地面:素水泥
- 家具:深灰色实木贴皮
- 摄影:吴清山,OWSPACE
项目是单向空间书店位于秦皇岛阿那亚社区的新址,一间面积为590平方米的海边书店。设计内容包括外立面改造,室内设计与景观设计。
Located in Aranya resort in Qinhuangdao, OWSPACE is a seaside bookstore of 590㎡. Design contents include facade renovation, interior and landscape design.
▼单向空间书店外观,exterior view of the OWSPACE ©吴清山
▼书店立面,façade ©吴清山
▼书店入口,entrance ©吴清山
设计对于空间的想象,最初源于“孤独”。当人们远离城市的喧嚣,独自身处海边,面对自己,孤独感瞬间被成倍放大了。与传统书店不同的是,设计企图创造一个以人为单元的互动空间。在原有梁柱结构不变的前提下,采用“包裹”和“消解”的方法,将不同功能的深灰色木质的盒子穿插其中。这些形态大小不一的“盒子”赋予原本单一的空间更丰富的延展方式,令读者在随意游走中完成对空间的趣味探索。既可以隐于一个人独处的小盒子,沉浸于一个人的冥想,也可以走入更开放的空间,遇到新的朋友产生交流和互动。这些“盒子”给了人们选择孤独的机会,也带来相聚的可能。
▼空间布局轴测图,axon
▼平面布局概念图,conceptual plan
The inspiration for spatial design originated from “loneliness”. Being alone by the sea,away from the hustle and bustle of the city life, the feeling of loneliness is suddenly magnified. Unlike traditional bookstore design, the designer attempts to create a space which allows different levels of interaction based on individuals’ needs. As the original concrete frame structure remains unchanged, dark gray wooden “boxes” of different functions are inserted into the building. These boxes of different shapes and sizes give the originally monotonic space a richer way of extension, allowing readers to explore the space with interest as walking around. These boxes give people the opportunity to seek solitude and quietness,also offer the possibility of encountering the others.
▼室内空间概览,interior overview ©吴清山
▼不同功能的深灰色木质盒子穿插其中,dark gray wooden “boxes” of different functions are inserted into the building ©吴清山
▼这些形态大小不一的“盒子”赋予原本单一的空间更丰富的延展方式,boxes of different shapes and sizes give the originally monotonic space a richer way of extension ©吴清山
▼令读者在随意游走中完成对空间的趣味探索,allowing readers to explore the space with interest as walking around ©吴清山
▼走廊空间,corridor ©吴清山
书店主入口和外摆区的景墙由混凝土现浇而成,混凝土自然的表面肌理给人粗粝又有温度的感受。高低错落的墙体和植物营造出的过渡空间,将外界的纷扰统统阻隔在一方墙外。当读者由外至内穿过这一区域,内心也从外界的喧闹自然转换到阅读所需的安静里。材料运用上,保留了原建筑混凝土的粗犷氛围,搭配深灰色木皮,原色钢板与水磨石等自然朴素的材料,营造出独特的,属于海边书店的独立冷静的氛围。
The walls of the entrance area are made of cast-in-place concrete, the natural and primitive texture of which gives people a sense of warmth. The concrete walls and plants create a transitional space that blocks out all the disturbances from the outside, allowing the readers to shift naturally into a calm and peaceful mood when passing through this area to get inside the bookstore. In terms of material application, the designer retained the rough concrete texture of the original building, combined with dark gray wood, steel and terrazzo, which creates a sense of coolness for the seaside bookstore.
▼属于海边书店的独立冷静的氛围,a sense of coolness for the seaside bookstore ©吴清山
▼位于书店中心位置的盒子,the box in the center ©吴清山
▼一个以人为单元的互动空间,a space which allows different levels of interaction based on individuals’ needs ©吴清山
▼这些“盒子”给了人们选择孤独的机会,也带来相聚的可能,these boxes give people the opportunity to seek solitude and quietness,also offer the possibility of encountering the other ©吴清山
阿那亚单向空间书店的设计,不止是一家书店,更是一个场域和氛围。将公共空间与私密空间分解、并置在同一场域,让每一个读者与自我,与他人共享一个界限模糊的思考空间,产生情感共鸣。这是一种对阅读空间新的探索,也是在快节奏的时代里对于思考和交流的重新认识。
The project is not merely about designing a bookstore, it is creating a ambience in which public space and private space are deconstructed and placed in the same field,seeking to explore of the new definition of thinking and communication in a fast-paced times.
▼一个界限模糊的思考空间,space for thinking and exploring ©吴清山
▼阅读角,reading corner ©吴清山
▼书架背后的座椅,seating sofa behind the shelf ©吴清山
▼阅读沙发区,reading sofa ©吴清山
▼细部,details ©OWSPACE
▼平面图,floor plan
项目名称:秦皇岛阿那亚单向空间书店室内设计项目 项目所在地:秦皇岛市昌黎县 建筑师:青山周平,藤井洋子,刘凌子,杨雨嘉,曲海波 / B.L.U.E.建筑设计事务所 业主:阿那亚 规模:一层 总建筑面积 590平米 设计周期 02.2018 – 07.2018 施工周期 07.2018 – 09.2017 主要材料 外立面:原色钢板 墙面:水泥涂料 地面:素水泥 家具:深灰色实木贴皮 摄影:吴清山,OWSPACE
Project Name:OWSPACE book store design in Aranya Project Location:Qinghuangdao, Heibei, China Architect/s:Shuhei Aoyama,Yoko Fujii, Lingzi Liu, Yujia Yang, Haibo Qu / B.L.U.E. Architecture Studio Client:B.L.U.E. Architecture Studio Building Area:590 ㎡ Design Period:02.2018 – 07.2018 Construction Period:07.2018 – 09.2017
{{item.text_origin}}


