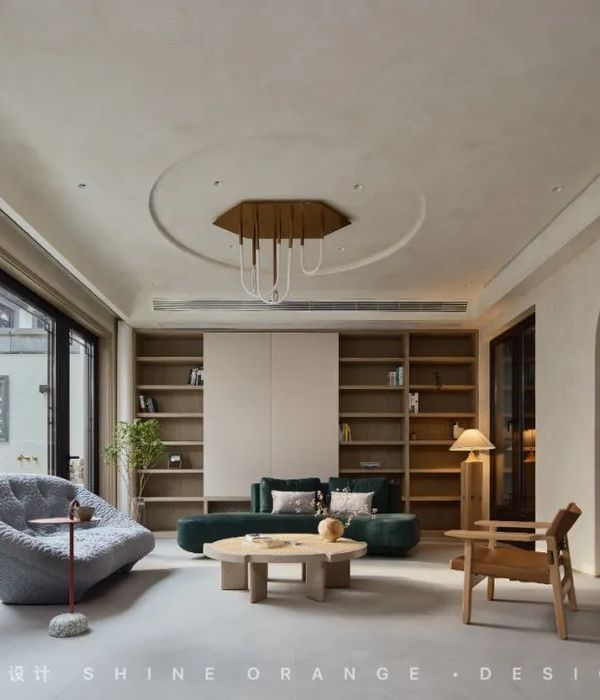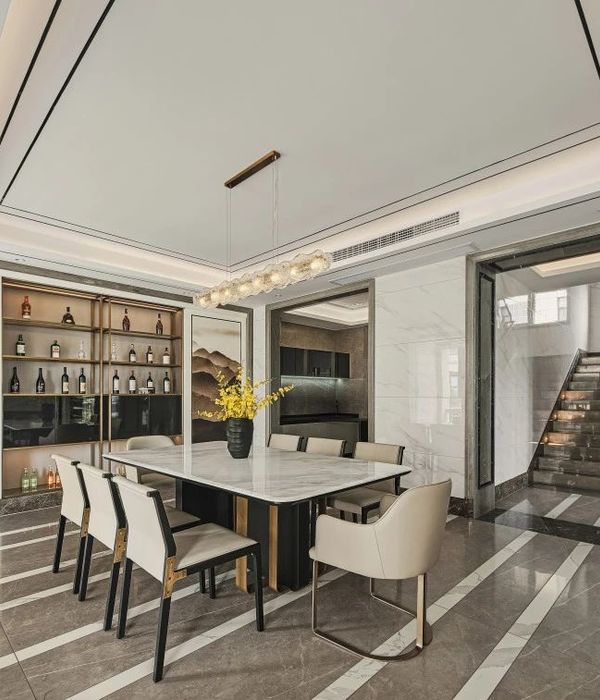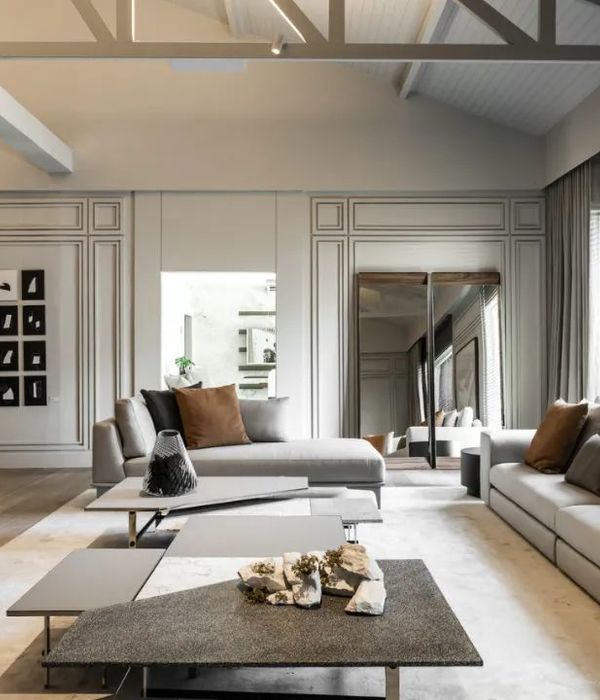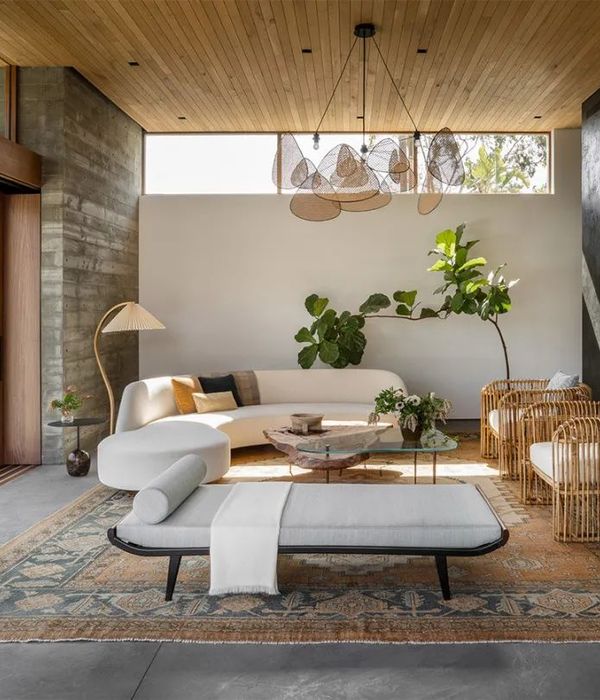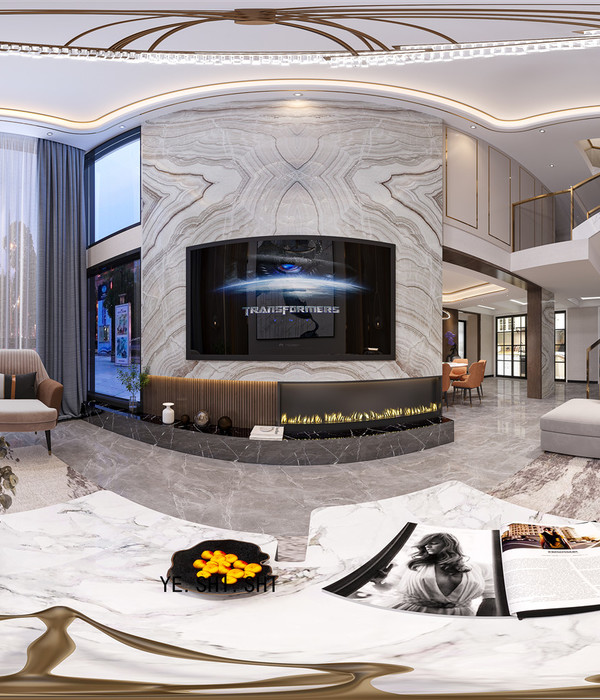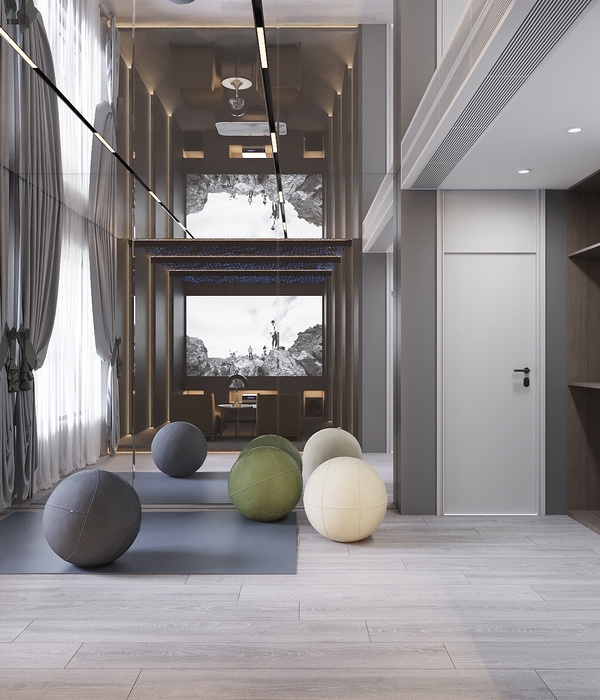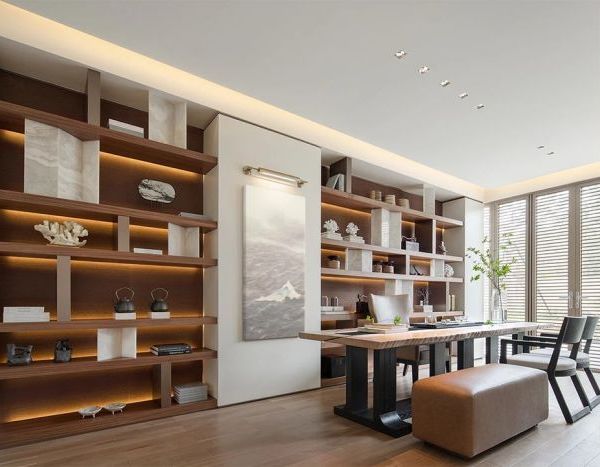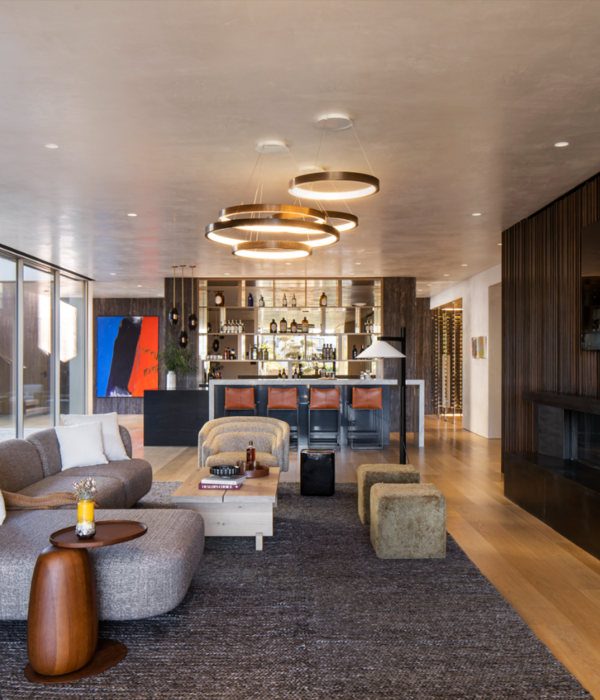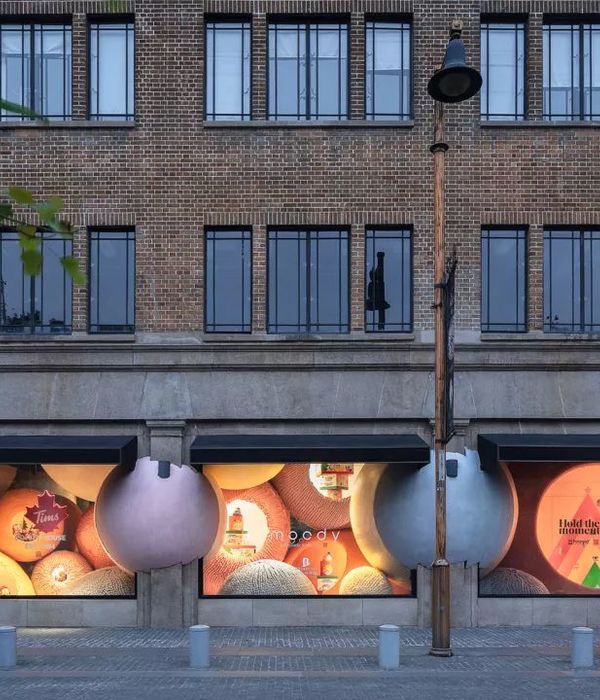When we visited this apartment before renovation, it felt a bit inconvenient even though the rooms weren’t small. Maybe it was because they were filled with the resident’s shoes, a bicycle, camping equipment including a portable stove and without anyplace to put these made it look rather messy. Big apartment allowed the resident to spread her belongings around the place.
This remodeling had a small budget so we started by building a wall to divide one room into two rooms, one as a Japanese traditional style dirt floor “doma” and the other as a living room with a wooden floor to give a place for the residents belongings. The ‘doma’ was stripped bare of all surface material, roof and floor, to give a feeling of being in a garden. The living room was meant to be used as a relaxing space where you can leave your shoes outside and just lie on the floor. This is the end design.
Residents are living happily. You can put camping chairs to the ‘doma’ and have one pot dish- parties or read a book in the morning light. In winter knit or read on the wooden floor. The resident is thinking about hanging curtains to reduce air volume.
This apartment was originally a normal one room apartment which you can find anywhere in Japan, but it became an apartment where you can enjoy life during the various seasons. ‘Doma’ was intentionally made in such a way that you can feel the outside temperature and feel the changing of seasons.
Inspired by the residents belongings while creating a place indoors, we found new possibilites and use for the Japanese style dirt floor-room. The residents can also arrange the room to whatever they want and enjoy daily life.
这个公寓位于北海道的札幌,业主是在macro工作的LIKE小姐。
建筑师在项目开始之际查看场地时,发现这间公寓虽然房间不小,但是还是有些不方便。也许是因为那些鞋子,自行车,野营的设备,包括便携炉子,让这个地方看起来比较凌乱,大公寓允许使用者四散的堆放物品。
这个装修预算有限,所以建筑师做了一个墙,分割出两个房间,留出一个像日本“doma”的空间,这里没有任何材料,屋顶和地面裸露,给人一种世外花园的感觉。客厅是放松空间,你可以脱鞋进入,然后趴在地板上。这就是最终设计。
这是一间在日本四处可以找到的普通公寓,但现在它成为了一个可以在里面享受不同季节的公寓。“doma”意在一种让人感受外界温度和气候变化的方式。
这是一个由使用者物品而受到启发的项目,建筑师打开了日本风格污屋,房间及使用的无限设计。居民能在房间里面安排任何他们想要的生活。
work title: Room LIKE
principal use: residence (renovation)
location: Sapporo Hokkaido, JAPAN
architect: gl / Sasaki Yusuke + Sekiguchi Satomi (
)
resident: Like (
)
client: Shun (
)
wall installation: mangekyo (
)
MORE:
gl / sasaki yusuke + sekiguchi satomi
,更多请至:
{{item.text_origin}}


