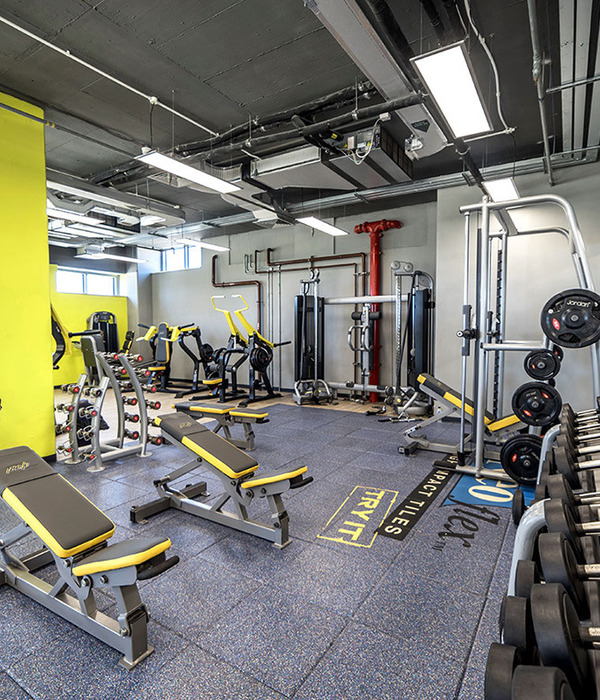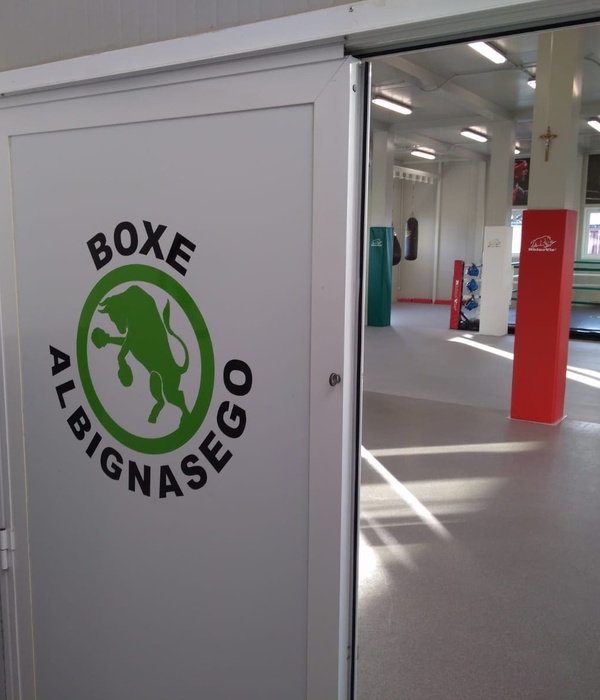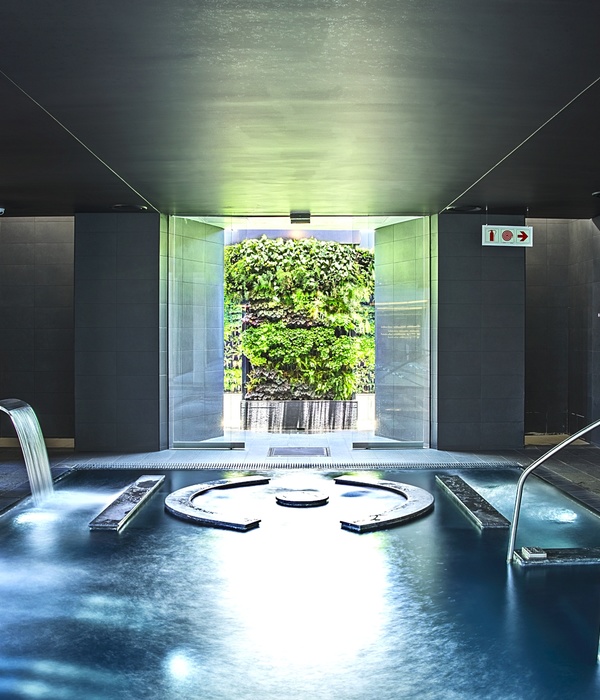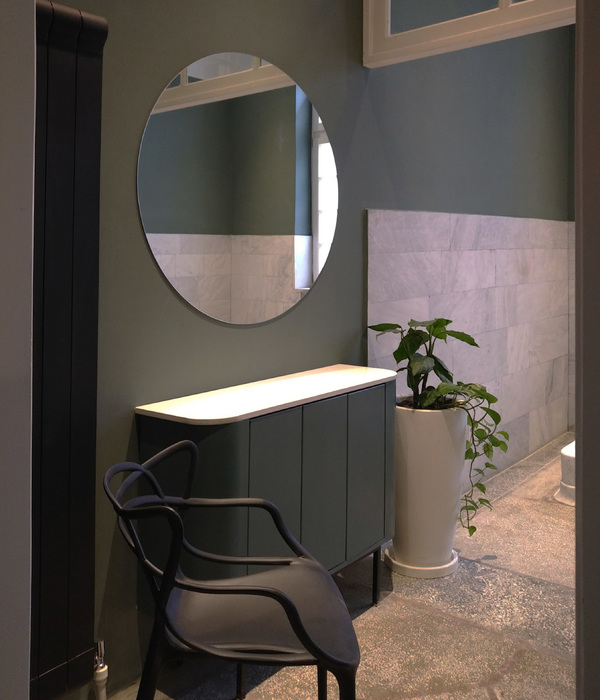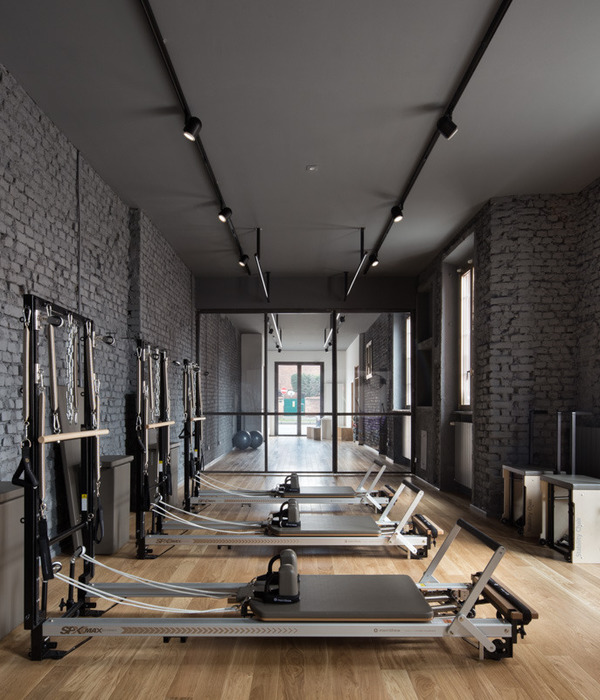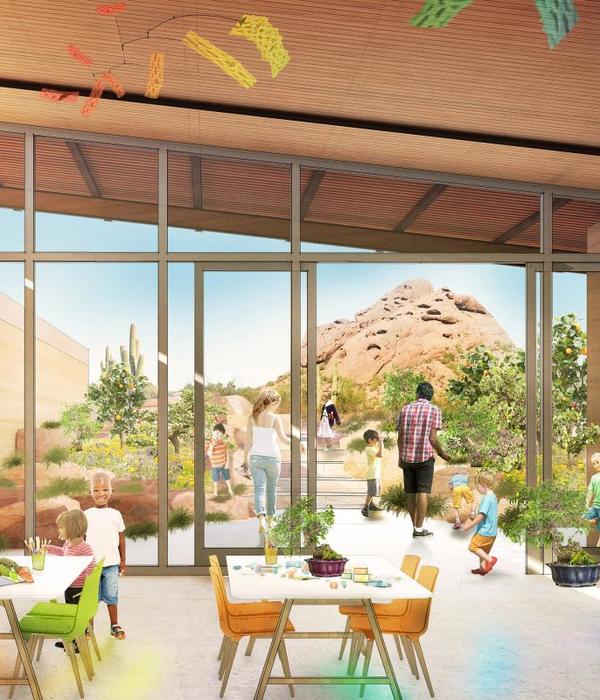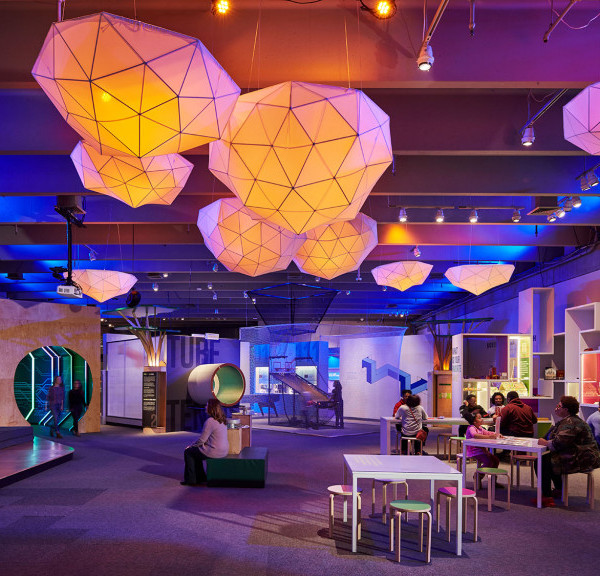鞑靼斯坦国家图书馆坐落在1987年建造的列宁中央博物馆喀山分馆中。它是喀山的核心建筑之一,也是苏联晚期建筑的重要实例,其表面覆以亚美尼亚凝灰岩,因此看似舞动的苏联国旗。苏联解体后,喀山国立文化中心一直坐落在那里,近期又新增设了喀山博物馆。该项目的卓越之处在于在尊重原始设计材料和空间特征的基础上将昏暗陈旧的结构改造成充满活力的公共空间。
The National Library of the Republic of Tatarstan is located in a building erected in 1987 for the Kazan branch of the Lenin Central Museum. The building, clad in Armenian tufa stone thus resembling the image of a waving Soviet flag, is one of the centerpieces of Kazan and a significant example of late Soviet architecture. After the collapse of the USSR, the National Cultural Center “Kazan” was located there, which also housed a Kazan City Museum until recently. The most notable achievement of the project, whilst being respectful to the material and spatial features of the original design, was to transform a somber and outdated structure into a vibrant and lively public space.
▼项目外观,external view © Ivan Erofeev
鞑靼历史建筑在空间组织和用材配色方面接近苏联晚期建筑的“纪念性”。材料的使用秉承鞑靼历史建筑的精髓并受到苏联传统的影响,以最简洁又最庄严的形式呈现。
The historic architecture of the Tatars reveals quite consonant approaches to the late Soviet “monumentality” in relation to both the organization of space and the use of materials and color solutions. In line with the essence of the historical architecture of Tatarstan and with attention to the Soviet heritage, materials are used in their simplest yet the most solemn form.
▼入口立面,entrance facade © Ivan Erofeev
建筑中央的通高前厅将图书馆核心功能区、卡赞卡河堤与城市广场联系起来,也就是说,前厅不仅连接了建筑的不同区域,而且联系了建筑周围各部分城市结构。前厅的垂直墙面饰以绿色蛇纹石、白色大理石、砂岩和白色石膏,地面采用与角砾岩颜色类似的岩石,天花则采用无缝粒状吸音板。
The central double-height vestibule connects the core functions of the building and the Kazanka river embankment with the city square. Thus, the vestibule connects not only the different parts of the building, but also the various fragments of the urban fabric surrounding the building. The vertical surfaces of the vestibule are resolved with green serpentine, white marble, sandstone and white plaster. The floor is breccia with rocks of similar colors, whilst the ceiling is finished with visually seamless grainy acoustic panels.
▼前厅,the vestibule © Ivan Erofeev
前厅西侧的一层设有公共图书馆的多功能空间,包括幼儿、儿童和青少年阅读空间、计算机实验室和音乐室。它们对所有人开放和包容,因此是图书馆中最受瞩目的部分。其室内采用和谐、中性的方案,使用混凝土、金属和玻璃等天然材质、色调柔和的家具及重点照明。
To the west of the vestibule, on the ground floor, there are the public library’s multifunctional spaces, including reading spaces for toddlers, children and adolescents, a computer lab and a music room. This part of the National Library is the most remarkable, since it is as open and inclusive as possible for all user groups. Its interiors are resolved in a progressive, ascetic and democratic manner, using the natural texture of concrete, metal and glass, soft furnishings in soothing colors and accent lighting.
▼前厅西侧区域入口,entrance to the west area of the vestibule © Ivan Erofeev
▼公共图书馆,public library © Ivan Erofeev
▼主阅览室,main reading room © Ivan Erofeev
▼内部阶梯,inner stairs © Ivan Erofeev
前厅东侧的三层设有学术图书馆的阅读空间,这里向后苏联后现代主义建筑致敬,在空间上延续了原有布局的三段式阶梯结构,容纳个人和团体研究空间、检索区、线性展示空间以及显著的雕塑“反战示威(Antiwar Demonstration)”。在该区域,天花设有圆形的天窗和照明,地面采用填充棕色和灰色大理石骨料的环氧树脂水磨石,墙面刷有白色涂料,家具和隔板饰以天然橡木。
To the east of the vestibule, on the second floor, there are reading spaces of an academic library. The architecture of the academic library spaces pays homage to late-modernist Soviet architecture. Spatially, with respect to the original museum floor layout, the library space inherits a stepped structure composed of three successive levels. These levels are effectively housing spaces for both individual and group studies, catalogue area, linear exhibition space and a remarkable sculpture – “Antiwar Demonstration”. The ceiling of this part of the National Library is resolved by an ornamental pattern of tubular skylights and artificial lighting. The floors are epoxy terrazzo of warm beige binder filled with brown and gray marble stone aggregates, walls are plastered white, furniture and wall paneling are finished in natural oak.
▼前厅东侧区域入口,entrance to the east area of the vestibule © Ivan Erofeev
▼内部楼梯间,inner staircase © Ivan Erofeev
▼学术图书馆前厅,the vestibule of the academic library © Ivan Erofeev
▼学术图书馆第一层,lower level of the academic library © Ivan Erofeev
▼橡木饰面的阶梯,the stairs finished in oak © Ivan Erofeev
▼学术图书馆第二层,main level of the academic library © Ivan Erofeev
▼学术图书馆第三层,upper level of the academic library © Ivan Erofeev
除了主要的图书馆空间外,国家图书馆还设有会议厅、白盒展厅、黑盒大厅、录音室、演讲厅、员工办公室和几间图书储藏室。
In addition to major library spaces, the National Library building accommodates a conference hall, the Whitebox exhibition hall, the Blackbox hall, a recording studio, lecture halls, staff offices, and several book depositories.
▼交通空间,circulation space © Ivan Erofeev
▼黑盒大厅,blackbox hall © Ivan Erofeev
▼功能组织,functional scheme © XOPA
▼一层平面图,ground floor plan © XOPA
▼二层平面图,first floor plan © XOPA
▼剖面图,section © XOPA
Architecture bureau: XOPA
Project name: The National Library of the Republic of Tatarstan
Project location: Kazan, Republic of Tatarstan, Russia
Completion Year: 2020
Gross Built Area: 15 102,2 m2
Photo credits: Ivan Erofeev
Lead Architects: M. Mikadze, O. Shukurov, A. Perevalova
Design Team: E. Lartseva, A. Ivashkevich
Engineering: Evrostroykholding+, LLC
Landscape: Daria Tolovenkova
Consultants: Project curator – Natalia Fishman-Bekmambetova (Advisor to the President of the Republic of Tatarstan) Project brief – Nekrasov Central Library, Moscow; Dynamic light installation – R. Khasanov, I. Fainberg, L. Zabruskova, Y. Turanova
Collaborators: TATINVESTGRAZHDANPROJECT, A. Khusnutdinov, M. Bykov, N. Sidorov, R. Sirazev, R. Matshin, B. Zainutdinov
{{item.text_origin}}


