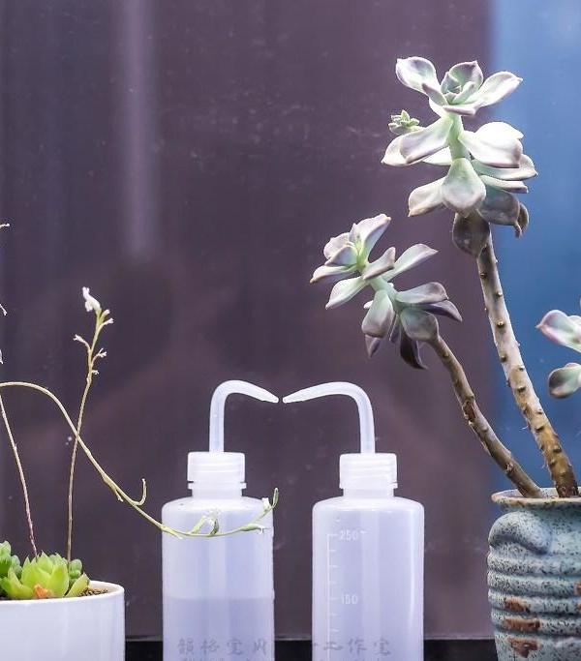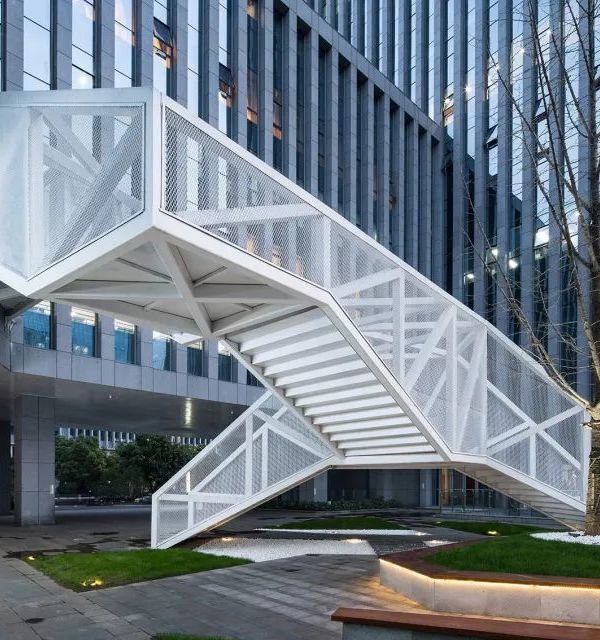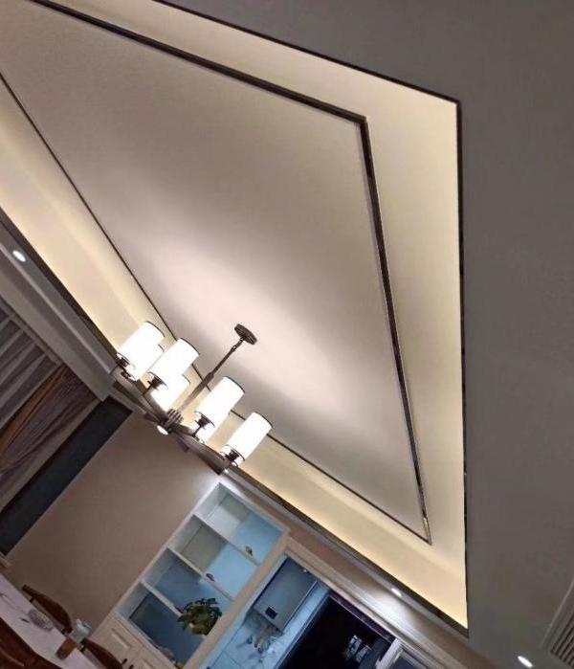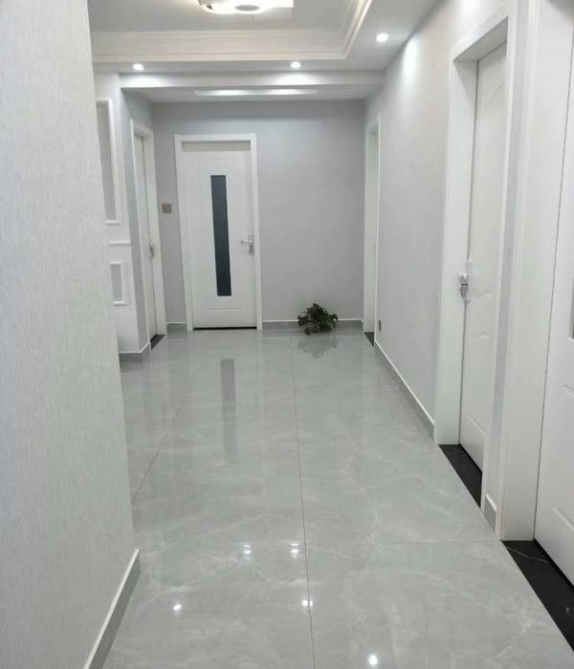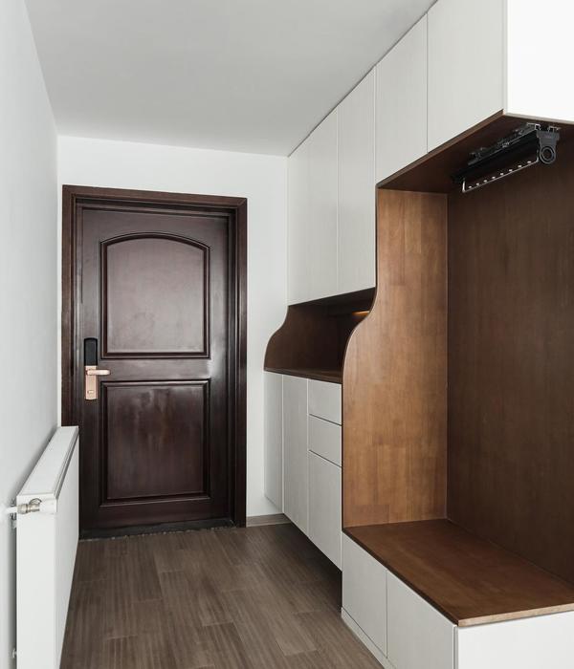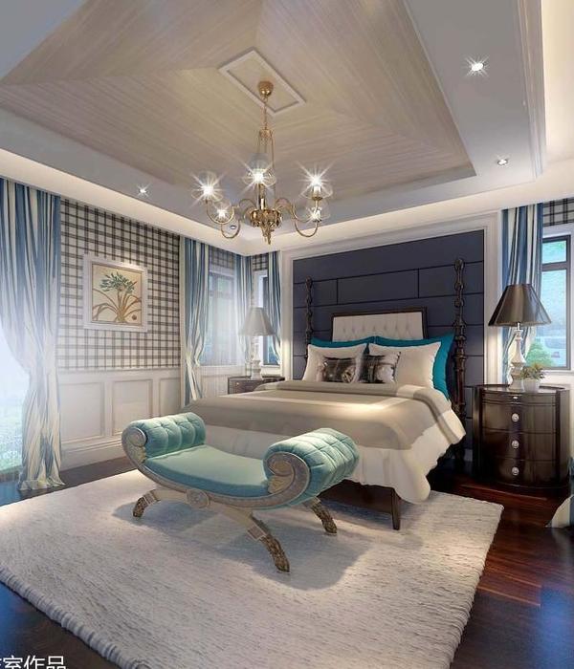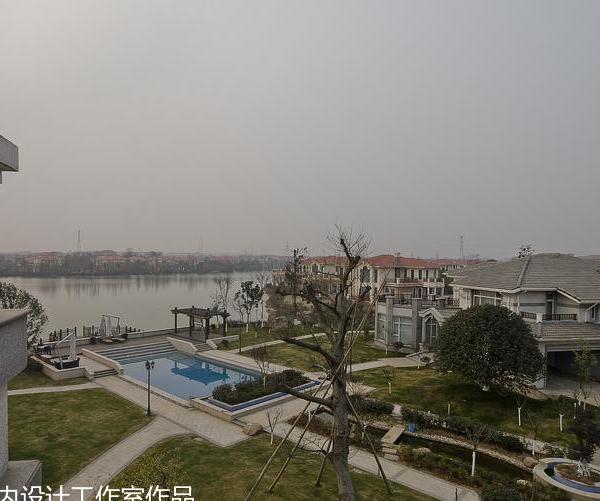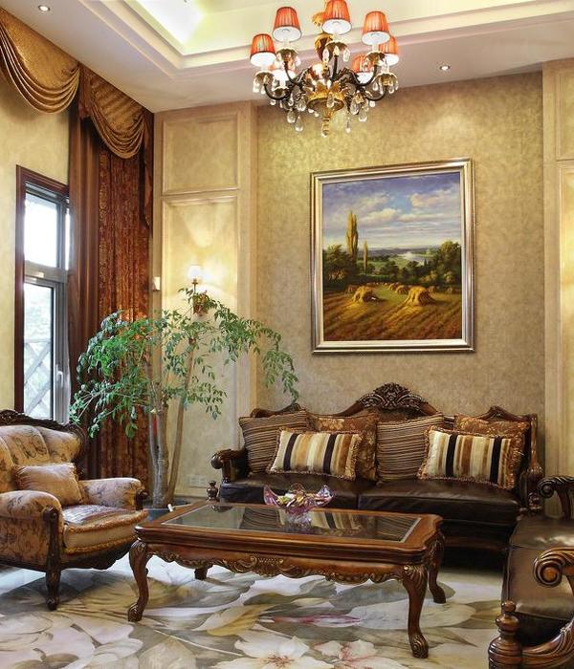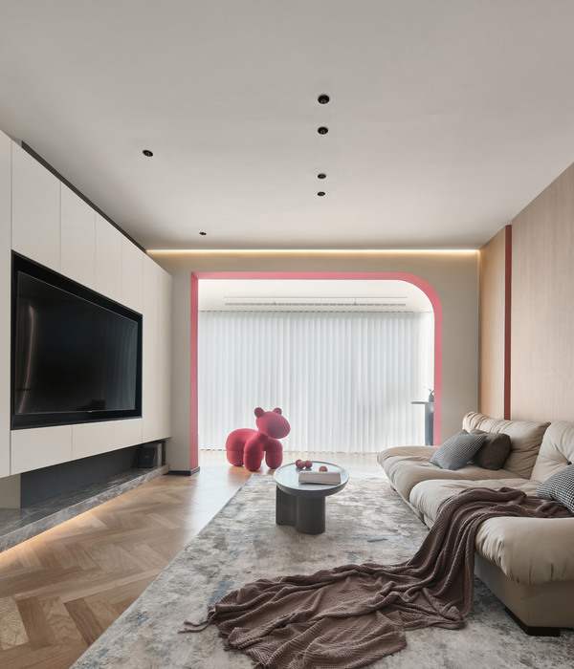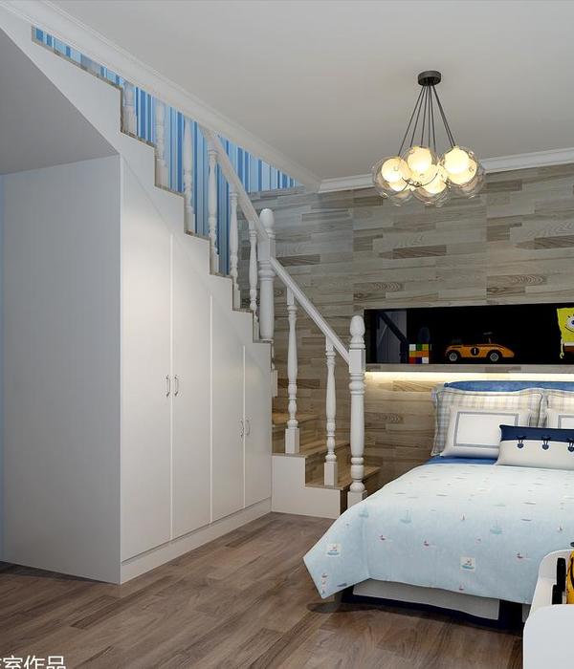EI火车走廊原本是一个分断的空间,如今它变成了一个富有吸引力的零售和夜生活场所,同时包含住宅开发。EI Rosé项目坐落在一块宽11米,长30米的基地上,由首层商业空间和11间公寓组成。建筑前方是狭窄拥堵的Lee Street小街。受到基地周边粗粝环境的启发,设计利用深灰色波型金属板和纤维水泥壁板创造了一个纹理丰富的外壳。根据规范,建筑南立面不得开窗,一系列重叠的楼层在此形成了带有线条的墙面。雕刻出的室外入口走廊与前方街道相连,将人们引入中部的社交庭院和光井,创造出多孔的体量,亮粉色的社交空间在城市肌理中清晰可见。
▼从车站看向建筑,view to the building from the station
▼建筑前狭窄的小街,narrow alley in front of the building
Historically a divider, the El train corridor has recently become an attractor for retail and night life – as well as housing development. El Rosé fits eleven apartments and a ground level commercial space into a 36-foot-wide, 100-foot-long through-block parcel spanning from Front to Lee Street, a narrow, overgrown alley. The gritty site context inspired a textured, layered outer shell in a mix of dark gray corrugated metal and fiber cement lap siding. A range of profiles and widths organized in a quilted pattern creating visual variety along the south-facing lot line wall where windowing was not permitted by building code. A carved exterior corridor entry off Front Street leads to a central social courtyard and lightwell, creating a porous massing with bright pink carved social spaces visible throughout the urban fabric.
▼南立面,south facade
▼入口立面与停车场
front facade and parking lot
▼通道与庭院,corridor and the courtyard
▼屋顶社交空间,social space on the roof
▼亮粉色的空间与取景窗
bright pink space with window framing the urban scape
▼公寓室内,interior of the apartment
▼从厨房看向起居空间,view to the living space from the kitchen
▼开放的空间布局
open space layout
▼平面图,plans
▼剖面图,section
Project: El Rosé
Project Location: Philadelphia, PA
Completion Year: 2020
Gross Built Area: 12,400 SF
Architect: ISA
Developer: Callahan Ward
Structural Engineer: Larsen & Landis
Electrical and Mechanical Engineer: J&M Engineering
Photo Credits: Sam Oberter
{{item.text_origin}}

