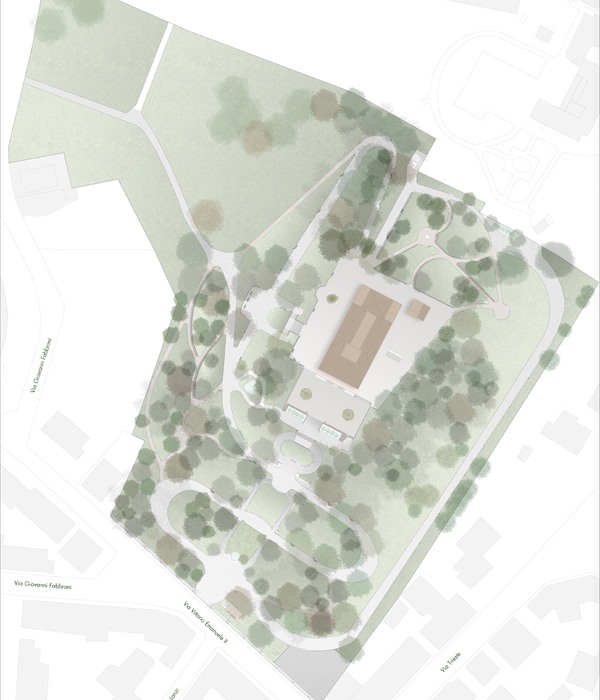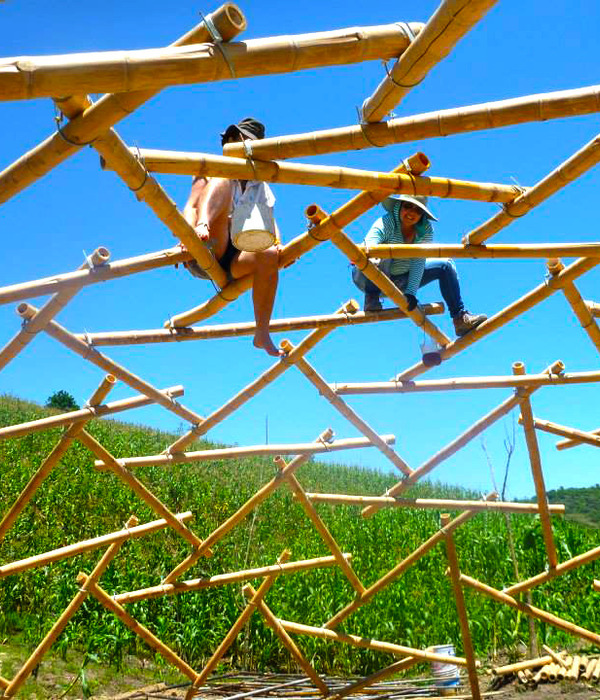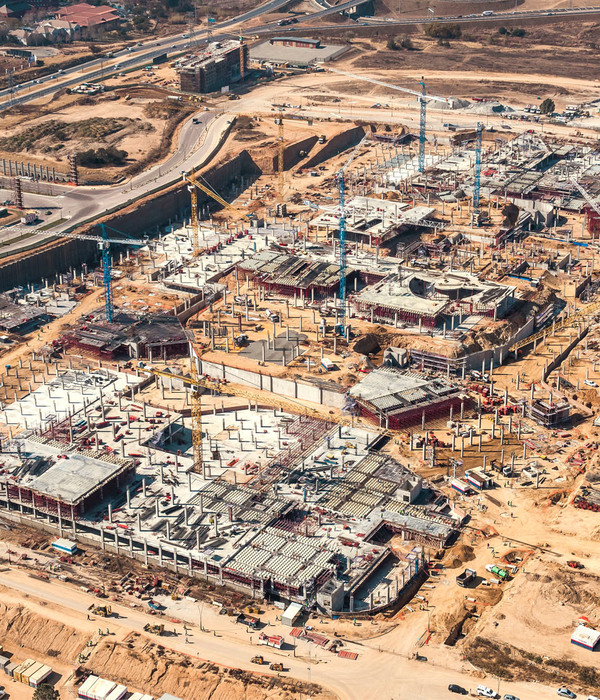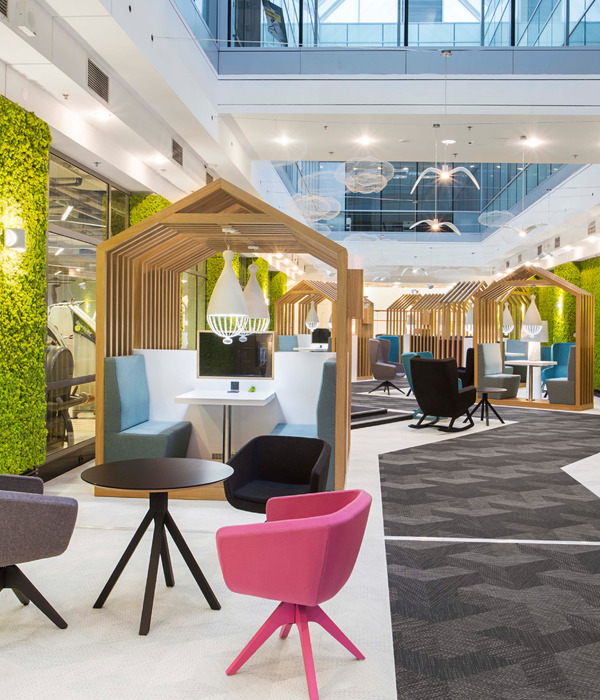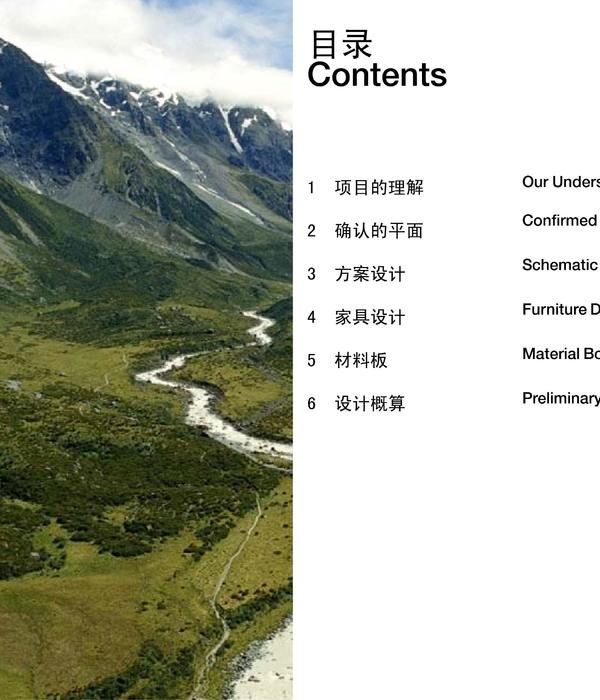- 项目名称:天府麓城
- 项目类型:营销中心
- 甲方单位:鼎仁集团
- 硬装设计:ABD琥珀设计
- 项目摄影:LSSP罗生制片
- 项目面积:529㎡
- 竣工时间:2021年9月
- 项目地址:四川省天府新区万安街道茂业路
本案位于国家级新区四川天府新区万安镇,设计师从城市底蕴、人文角度出发,追寻格调品味与时代审美的共鸣,强调简约新潮之感,期望给予访客空间变化的多样体验。
This case is located in Wanan Town, Tianfu New Area, Sichuan, a national new area. The designer started from the perspective of urban heritage and humanities, pursuing the resonance of style and aesthetics of the times, emphasizing the sense of simplicity and modernity, and expecting to give visitors a variety of experience of spatial changes.
:平面图
我们摒弃掉众多装饰元素,保留原始的木色,运用穿插手法,将自然切面的翡翠绿石材点缀其中,让光线透过极简的材质与空间本身融合出纯粹的光影变化,达到一种微妙的平衡感。
We discarded many decorative elements and kept the original wood color, using the interspersed technique of natural faceted emerald green stone, allowing the light to blend with the space itself through the minimalist material to create a pure change of light and shadow, achieving a subtle sense of balance.
紧致有序排列的木质方格与简洁的白色墙面的交融,仿佛代表拥有丰厚历史底蕴的古都蓉城与开放包容的天府新城融为一体,相生相伴。
The interplay of tightly arranged wooden squares and simple white walls seems to represent the integration of the ancient capital of Rongcheng with its rich historical heritage and the open and inclusive Tianfu New City, which are born together.
沙盘区域的椭圆造型尽显当代圆润之美,与白色天花板上下呼应,墙面金属质感区位图跳脱于整个空间,提升空间的灵动和层次感受。设计师精准拿捏整体自由与从容的气度,稍远处浅绿色水吧台进一步加强户外绿植与室内空间的联系,让游走的光影于此对话。多种元素的碰撞衔接,又极具时尚气息。
The oval shape of the sandbox area shows the beauty of contemporary roundness, echoing the white ceiling above and below, and the metallic texture of the wall is jumping out of the whole space to enhance the feeling of spontaneity and layers. The designer precisely pinpoints the overall freedom and calmness, and the light green water bar in the distance further strengthens the connection between the outdoor greenery and the indoor space, allowing the wandering light and shadow to dialogue here. A variety of elements collide and articulate, but also very fashionable.
When we integrate the power of nature into the space, we organize the rigorous spatial logic with the stacking of sparse and dense blocks, and break up and blend the environmentally friendly materials. Sunlight falls into the space at different angles through the floor-to-ceiling windows, forming the beauty of the sequence under the natural form.
虚实往往是相互的,动静之间恰到好处的形成了私密空间的质感冲击,实现流动的融合布局,并于细节中唤醒对生命序列的审美感悟。
Real and imaginary are often mutual, and the movement is just right to form the textural impact of the private space, to realize the flowing fusion layout, and to awaken the aesthetic sense of life sequence in the details.
我们营造一个干净纯粹、自然质朴却又充满可探究的空间。墙面装饰品和灯光为空间中的细节增添更丰富的层次与内涵。
We create a clean, pure, natural and rustic space, yet full of exploration. Wall decorations and lighting add a richer layer of detail and substance to the space.
PROJECT
OVERVIEW
项目概况
项目名称:天府麓城
项目类型:营销中心
甲方单位:鼎仁集团
硬装设计:ABD琥珀设计
项目摄影:LSSP罗生制片
项目面积:529㎡
竣工时间:2021年9月
项目地址:四川省天府新区万安街道茂业路
{{item.text_origin}}

