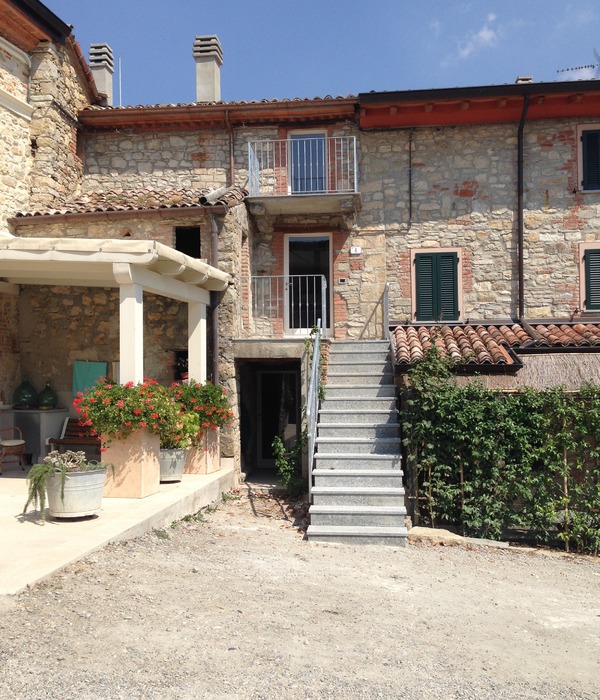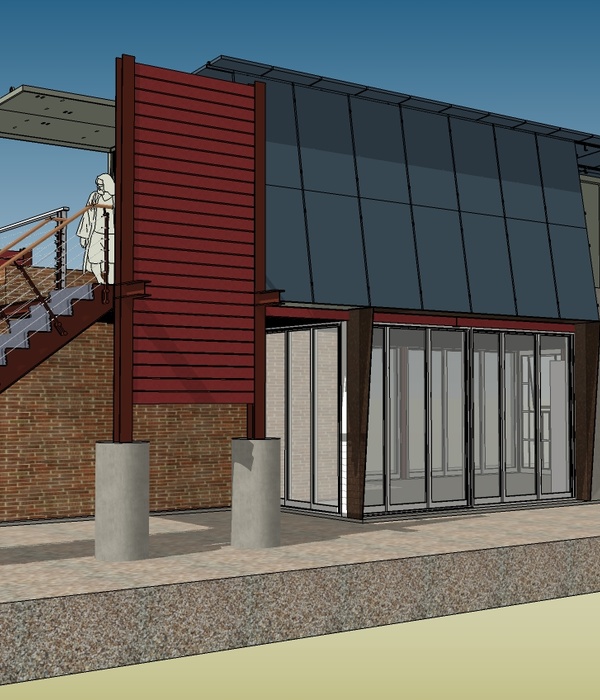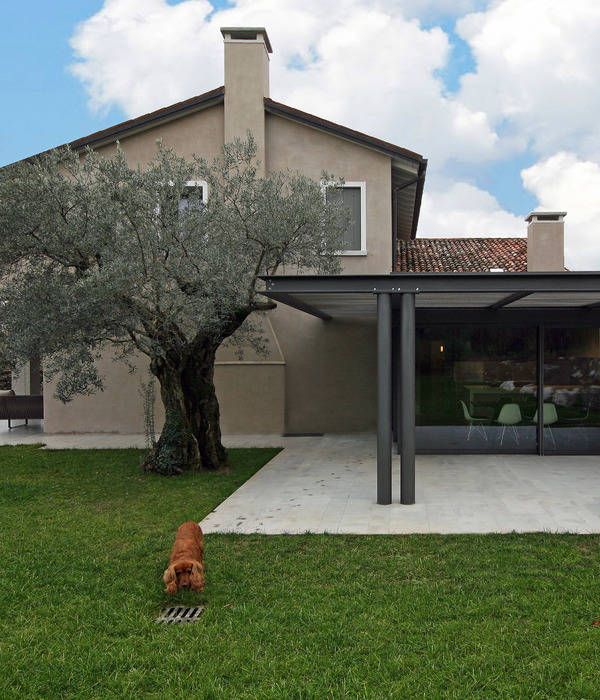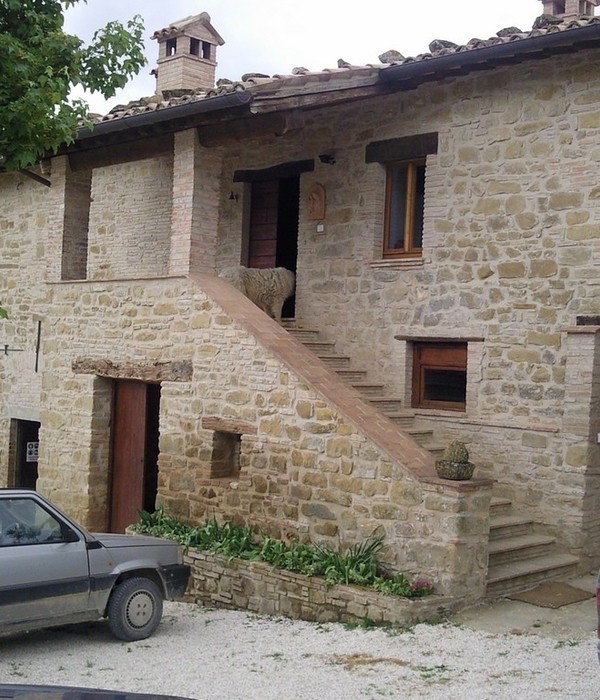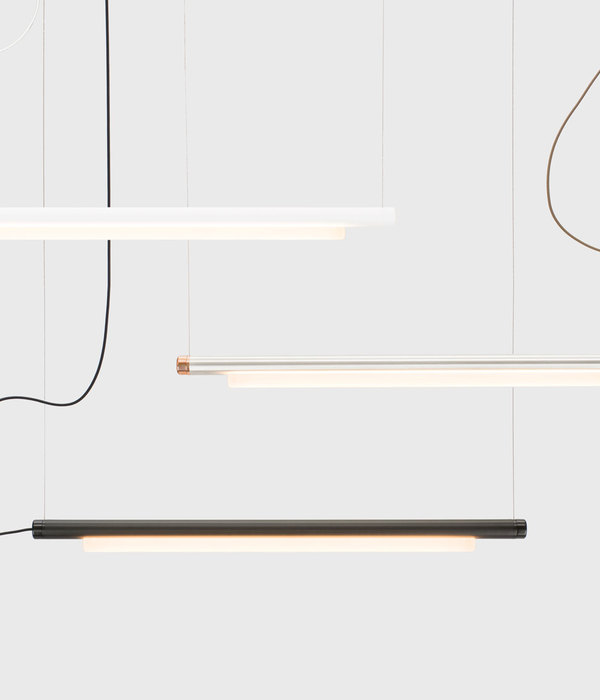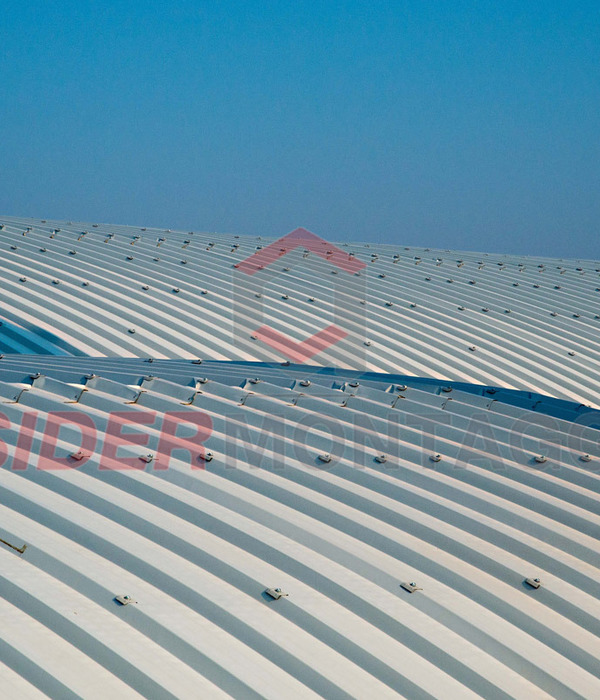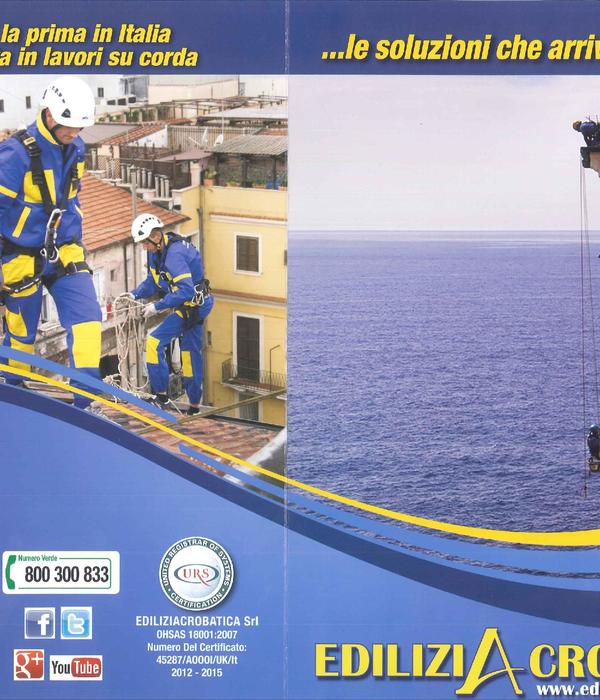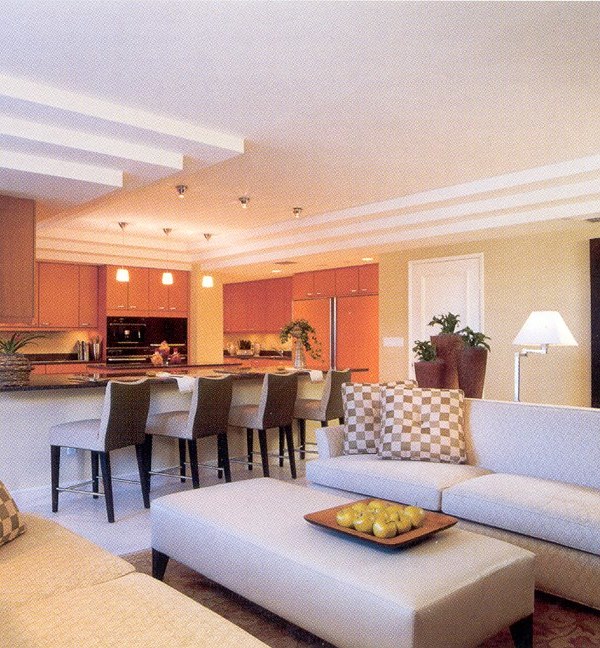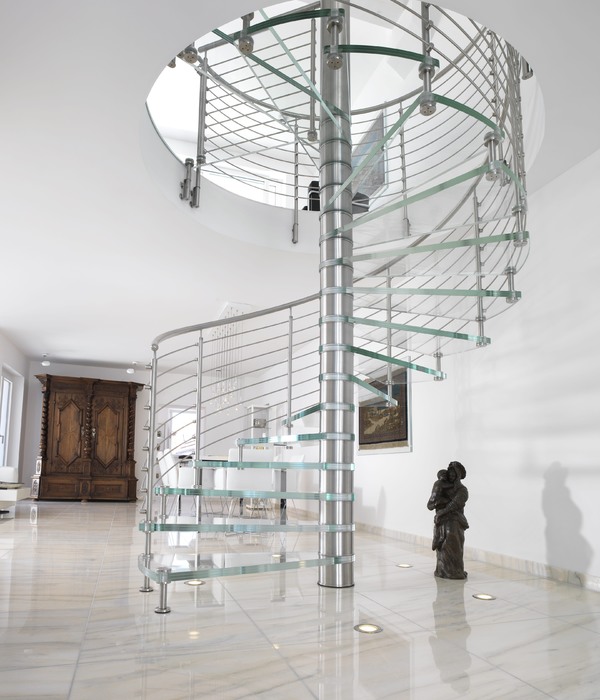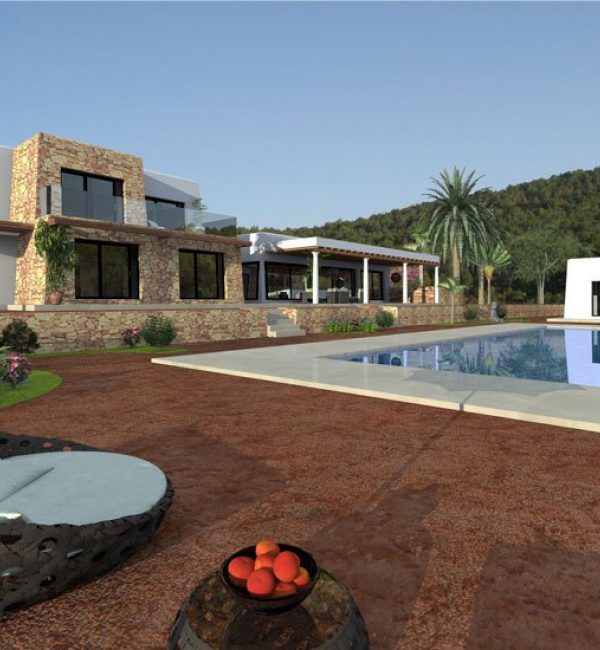© Sebastian Apostol
塞巴斯蒂安·阿波斯托
架构师提供的文本描述。塔拉探索环境的感官知觉,并与元素的象征和自然语言交流。它就像一个过滤器,把光和实相结合起来,给它们以形式和空间,以求在空旷和充满空间、充满活力和谐的成分之间找到一种平衡,它揭示了轻盈和重力之间潜移默化的通量,一种通过木材来表达自己的平衡,一种自然的、有生命的材料,随时准备接受缓慢但不可避免的生物侵蚀。
Text description provided by the architects. Tara explores the sensory perception of the environment and communicates with the symbolic and natural language of the elements. It is like a filter which frames light and reality and gives them form and space, in the pursuit of finding a balance between empty and full spaces, vibrant and harmonious compositions which reveal imperceptible fluxes between lightness and gravity, a balance which expresses itself through the wood, a natural, living material ready to accept a slow but inevitable biological erosion.
© Sebastian Apostol
塞巴斯蒂安·阿波斯托
Floor Plans
平面图
© Sebastian Apostol
塞巴斯蒂安·阿波斯托
这座建筑坐落在罗马尼亚塔库山脉南部喀尔巴阡山脉南部森林和一个令人难以置信的迷人的空地之间。这个由来自不同国家的32人组成的团队在十天内设计和建造的结构,既是木材领域的一项试验,也是在自然和环境方面实现一种敏感和关爱的旅游形式的小型基础设施。该倡议得到世界自然基金会罗马尼亚和Camposaz的支持。Camposaz是一个意大利组织,促进来自世界各地的年轻建筑师和设计师之间的合作,设计和建造可开发人类化环境或类似于这种情况的野生景观的建筑。
The structure is set on the border between a forest and an incredibly fascinating open space in the Southern Carpathian of the Tarcu Mountains, in Romania. The structure designed and built in ten days, with a team of 32 people coming from different foreign countries, represents both an experiment in the field of wood and the realization of a small infrastructure for a sensitive and caring form of tourism in terms of nature and environment. The initiative is supported by WWF Rumania and Camposaz, the latter being an Italian organization which promotes the collaboration among young architects and designers coming from all over the world to design and build structures which exploit the anthropized environment or, like in this case, a wild landscape.
© Sebastian Apostol
塞巴斯蒂安·阿波斯托
Camposaz工作方式的一个典型特征是设计和建立一个融入特定环境的全面模型的人类规模,因此,人体和体力劳动被视为表达和测量的工具。整个过程是以共生方式组织和实现的,并逐步发展。这一倡议的目的是集中于一种经验,既包括设计的过程,也包括将工作本身付诸实践的经验,使整个创作过程具有价值。
A typical characteristic of the way Camposaz works is the human scale of designing and building of a full-scale model integrated into a specific environmental context. The human body and manual labour are thus to be considered as tools of expression and measurement. The whole process is organized and realized symbiotically and develops step by step. The aim of the initiative is to concentrate on one experience both the process of designing and the one of putting into practice the work itself, giving value to the whole creative process.
© Sebastian Apostol
塞巴斯蒂安·阿波斯托
这次研讨会的成功得益于生命-野牛项目和欧盟项目生命,这使得世界自然基金会罗马尼亚和荒野的欧洲能够在经历了200年的灭绝之后,从2013年开始在这些地区重新引入野生野牛。游客和居民将能够享受这一自然主义的天文台,停留在那里,并欣赏在他们的散步在这不寻常和无污染的广阔的景观。
The workshop was possible thanks to the LIFE-Bison project and the European Union program LIFE, which allowed WWF Romania and Rewilding Europe to reintroduce the wild bison in these areas since 2013, after 200 years of extinction. Visitors and dwellers will be able to enjoy this naturalistic observatory, stop there and appreciate the view in their walks in this extraordinary and uncontaminated vastness.
South Elevation
East Elevation
Architects Camposaz
Location Tarcu Mountains, Southern Carpathian, Armenis, Romania
Lead Architects Giovanni Wegher, Paul Schrijen, Tatiana Levitskaya
Area 40.0 m2
Project Year 2017
Photographs Sebastian Apostol
Category Small Scale
Manufacturers Loading...
{{item.text_origin}}


