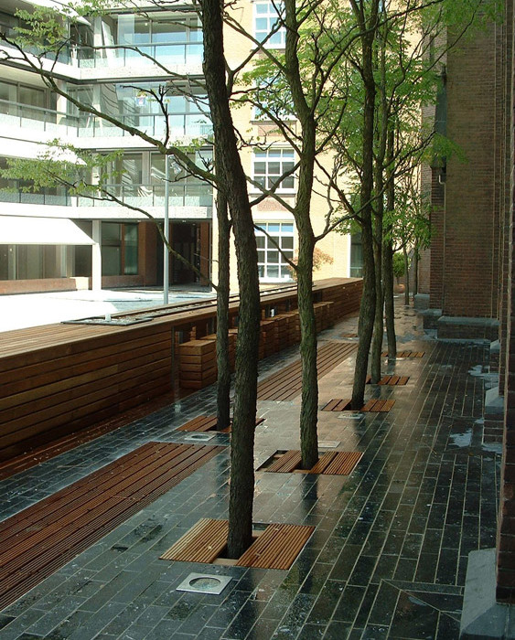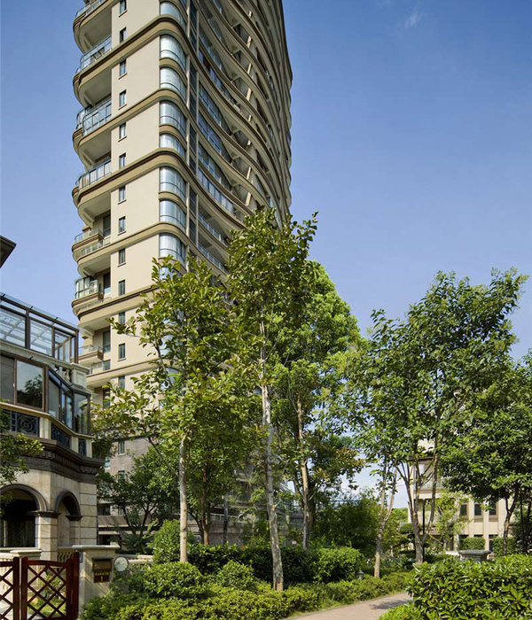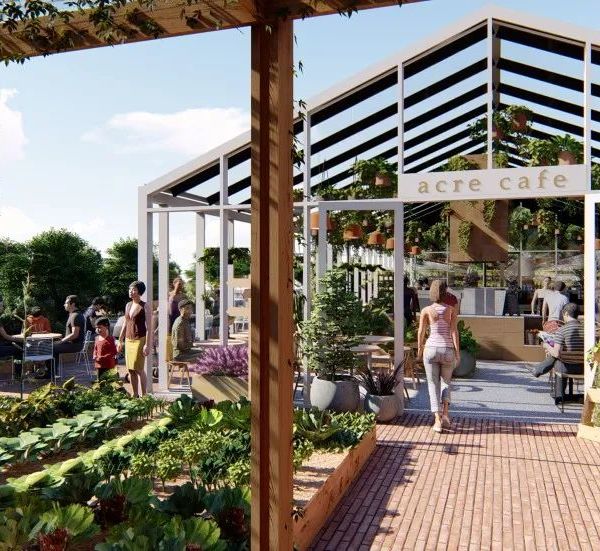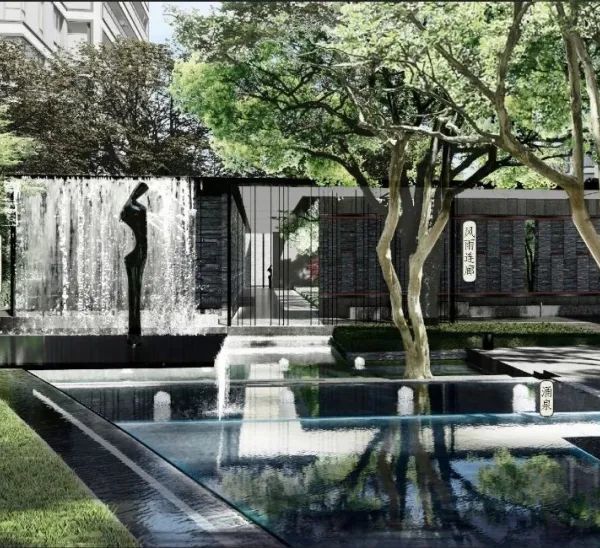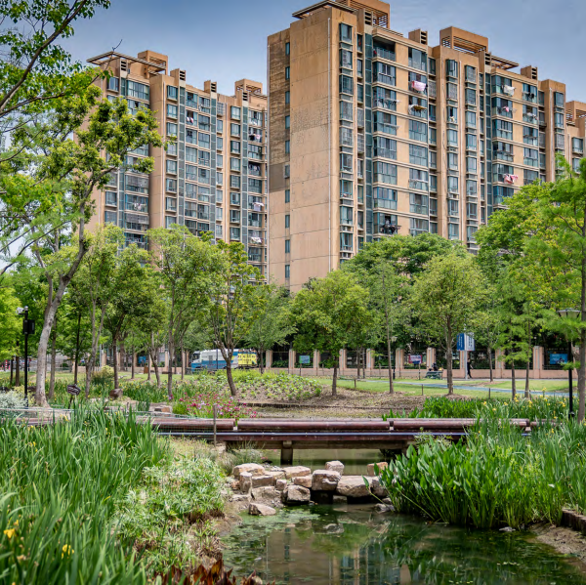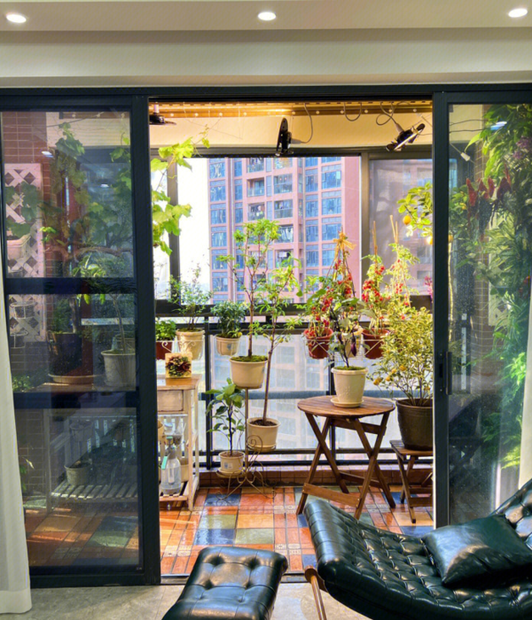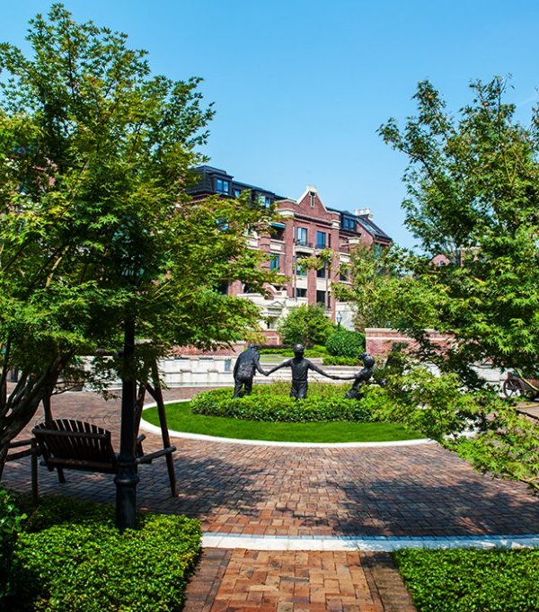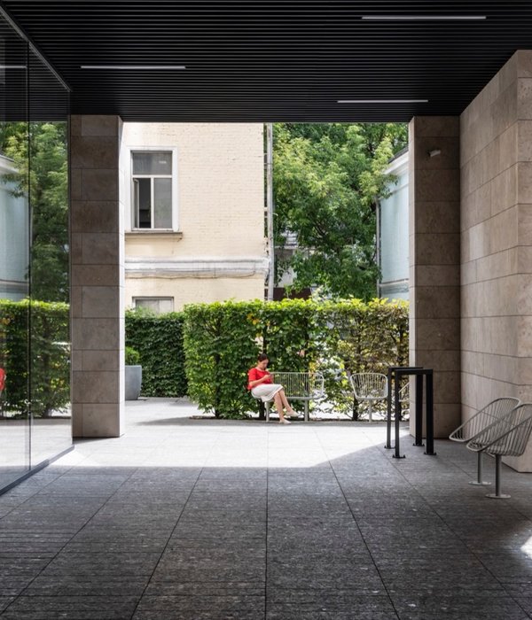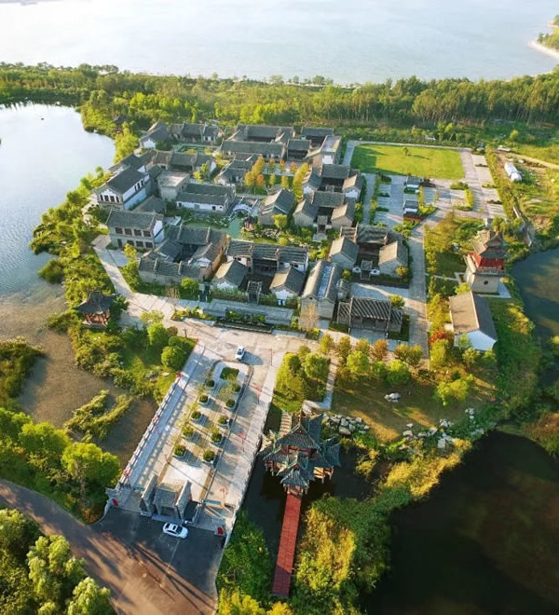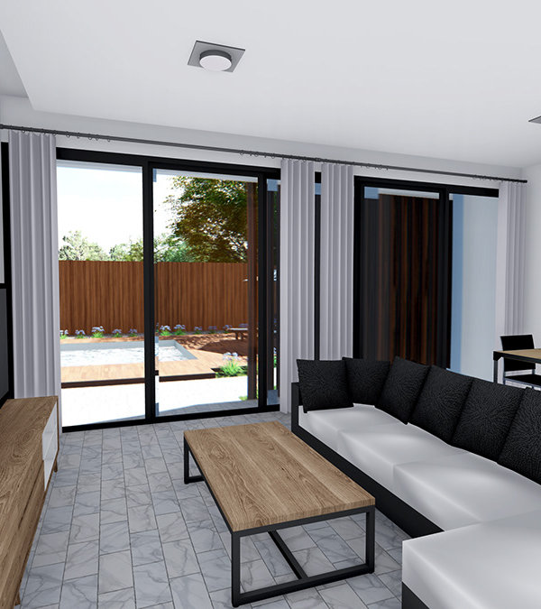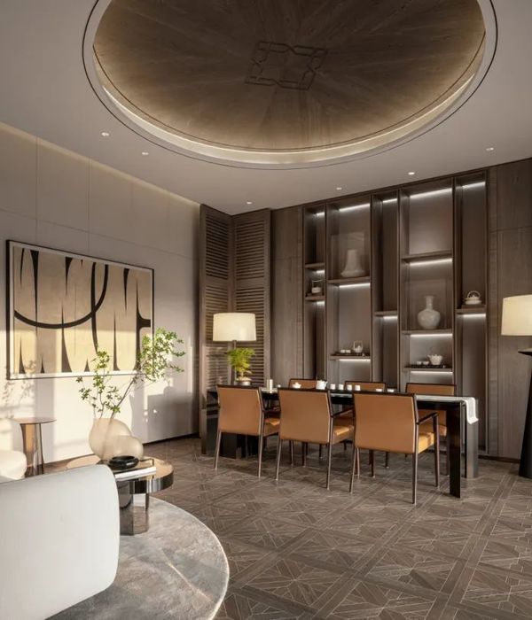Architect:navarrini architetti e associati
Location:Piazza Aldo Moro, 9B, 45010 Villadose RO, Italy; | ;View Map
Project Year:2024
Category:Urban Green Spaces
Aldo Moro square
The square appeared confined within the road that enters from via Umberto I° and goes up in a U shape onto the same street, effectively isolating the space in the centre. The buildings around the square appear to be silent observers of little-used public space. The redevelopment project of Piazza Aldo Moro maintains some existing elements of value such as: the raised space, the existing concrete seats leaning against it, the green area and the trees, all however redefined within a design that aspires to revitalize places.
The desire is to dialogue with the existing but highlighting the new intervention which, through a design that highlights decisive directions and the use of light-toned materials, emerges and characterizes the space making it usable and attractive. The project has the following objectives: create a new paved but permeable space, including the driveway to the south and the sidewalk in front of the civic hall, with the aim of connecting the two sides of the square by giving priority to pedestrian paths and weakening the crossing in front of the civic hall by reorganizing the parking lots .
The perception of entering a pedestrianized space will be defined by rising to a level + 10-15 cm compared to the current street level; eliminate the fountain basin while maintaining the containment partition of the raised space by covering it in stone and integrating it with a seating element, in concrete, so as to create a rest/relaxation space that acts as a hinge of the square. A newly planted tree, placed in line with the portico, generates shade and coolness on the new seat; reorganize the part of the space currently made up of lawn by creating a diagonal path, parallel to the facade of the villa, which leads to the entrance to the civic hall.
To mark the diagonal line that leads to the civic hall, a seat covered in stone is created, illuminated in the lower part, in the recess, by a LED light with a floating effect, in order to create a space with a strong and orderly image where one can rest or transit; integrate the access ramp for disabled people, which is located to the right of the facade, creating a partition with an elementary shape. Similarly, for a question of homogeneity of the architectural image, in the redesigned area where the fountain was, the stone cladding is integrated with a concrete seat in order to create a new rest space; restore the stele dedicated to Aldo Moro, cleaning the concrete and the writings, possibly pigmenting it, lighting it adequately and placing a sign made of metal at the top which symbolizes two wings in flight, an emblem of freed
▼项目更多图片
{{item.text_origin}}

