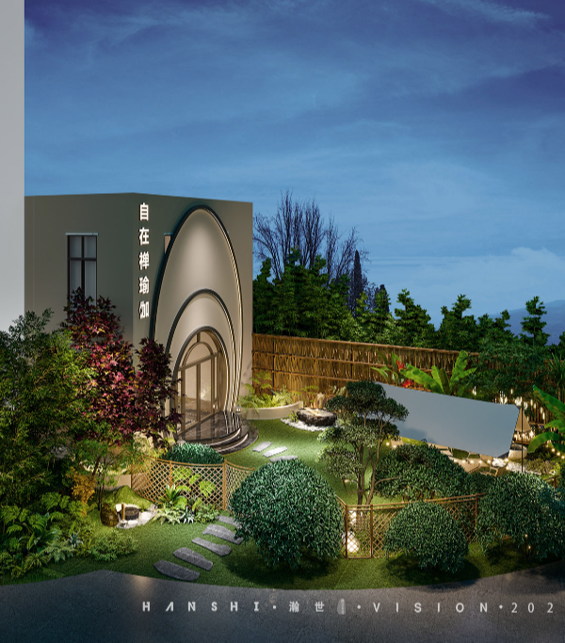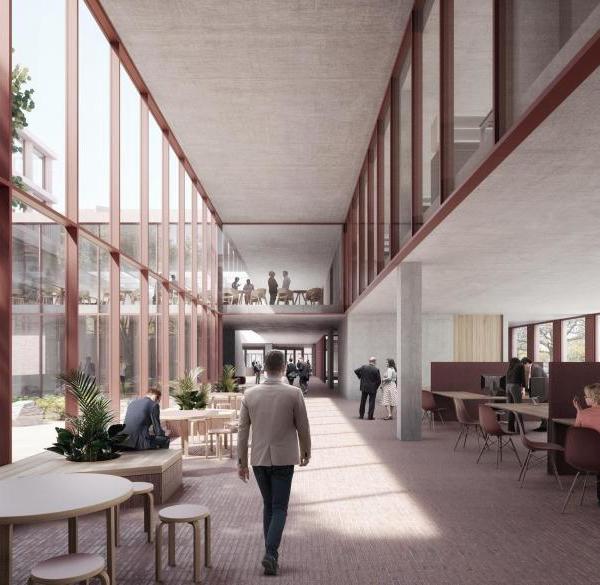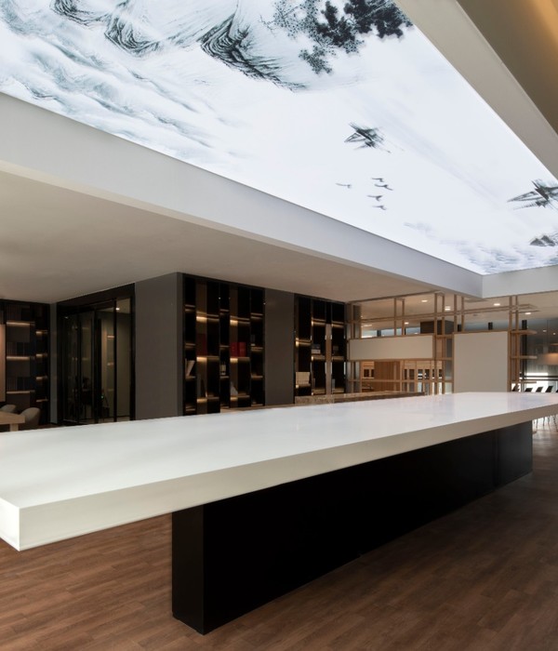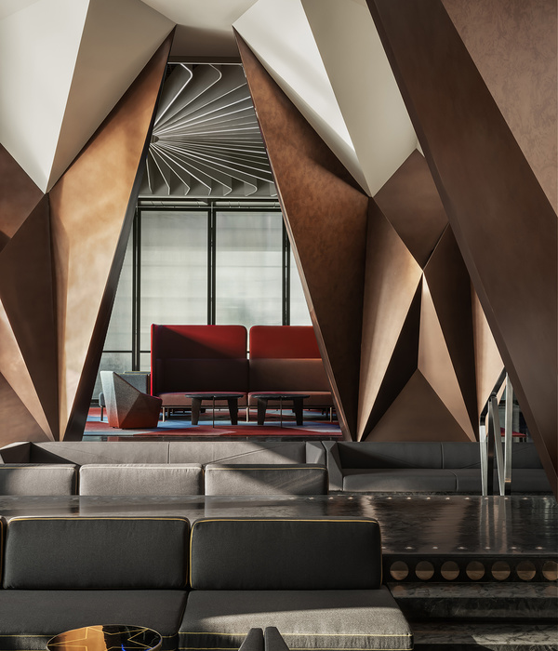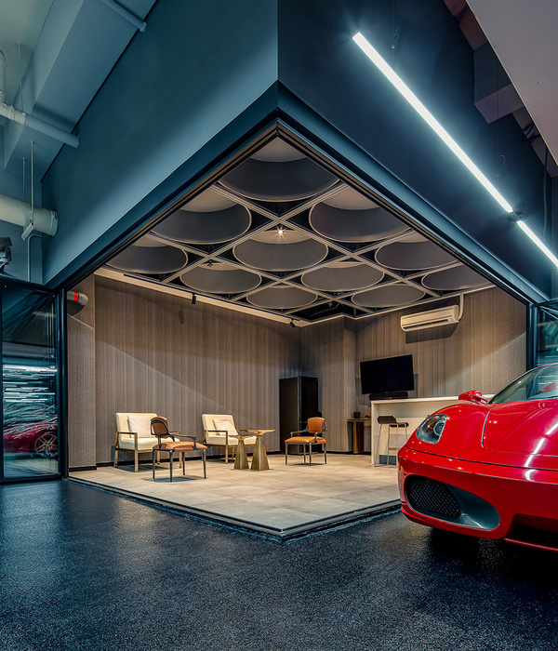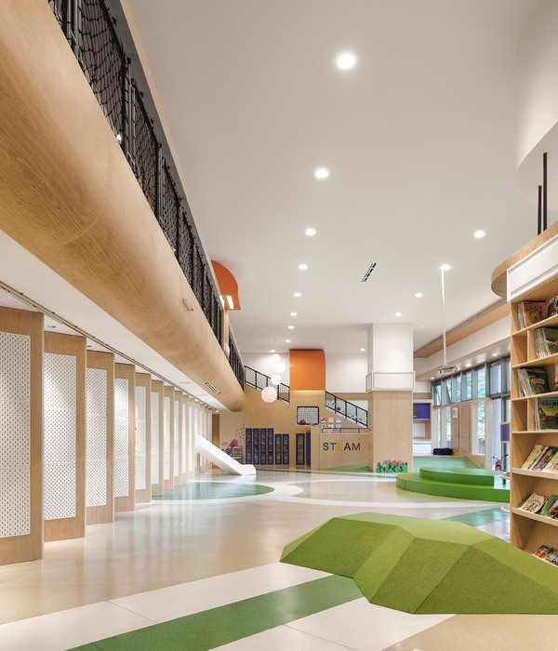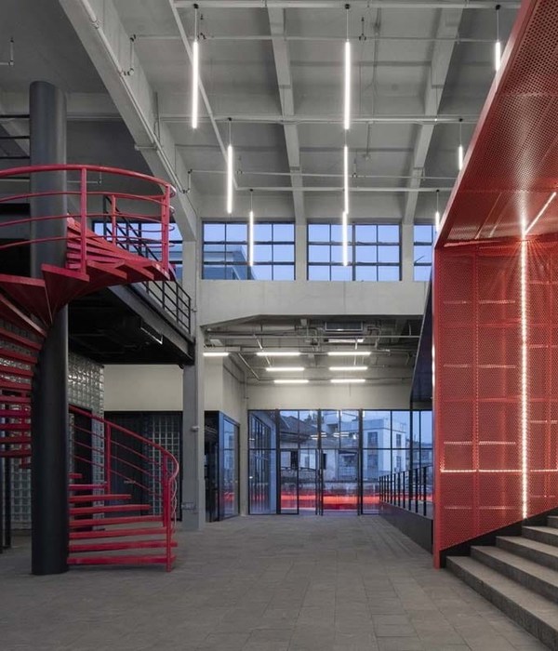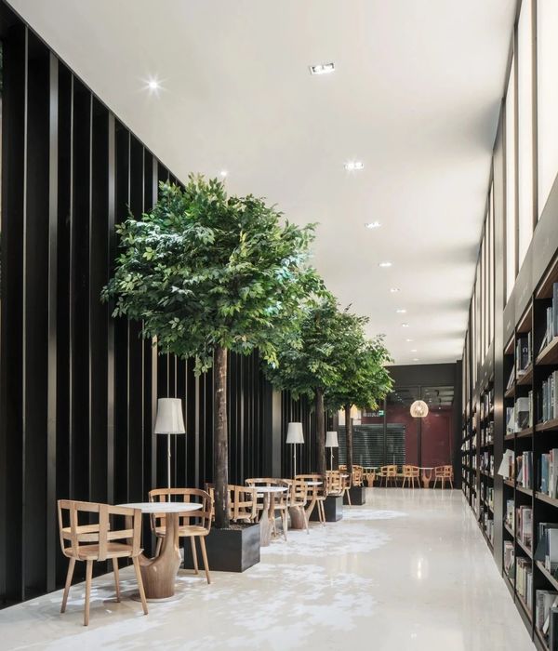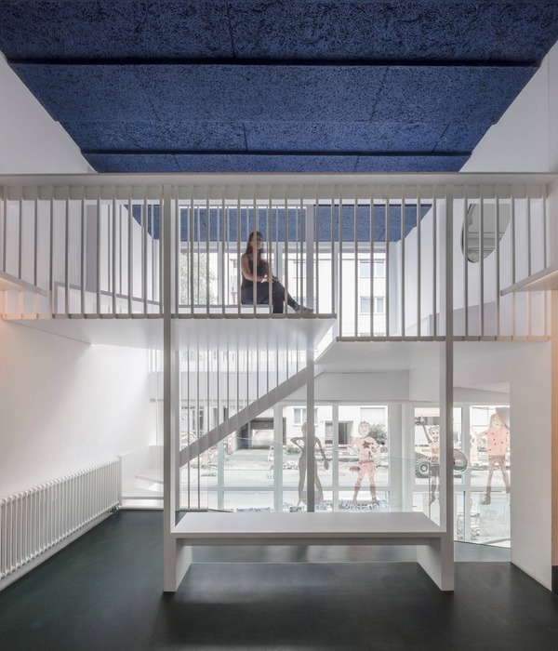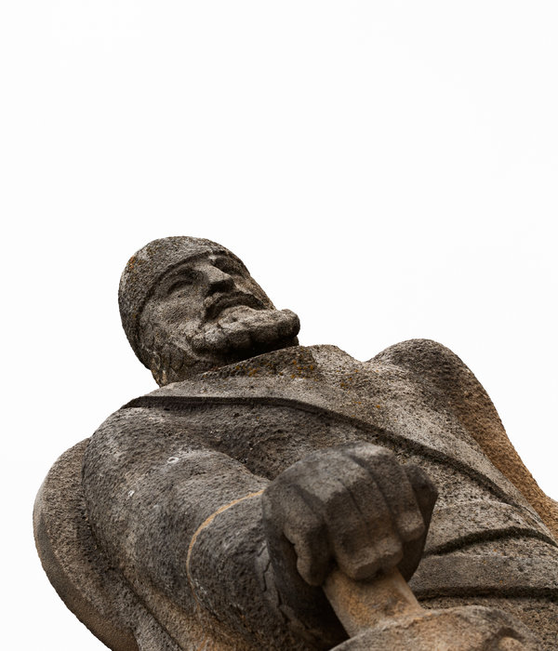- 项目名称:深圳盐田保税区“对流城市”双年展
- 设计方:朗图建筑RUA,宝拉维嘉诺工作室
- 摄影版权:DUO建筑影像 卓泓铎,朗图建筑 RUA
- 客户:华润文化体育发展有限公司
- 展览场地:沙头角保税区
- 室内展场设置:位于八号楼内部一层至三层
- 室外展场:位于8号楼至保税区西门之间以及相邻人行道空间
本次深港城市建筑双城双年展(UABB)盐田分展主题为“对流城市”。展览场地位于沙头角保税区。室内展场设置位于八号楼内部一层至三层,室外展场位于8号楼至保税区西门之间以及相邻人行道空间。
The theme of the Shenzhen Hong Kong Bi-City Biennale of Urbanism and Architecture (UABB) Yantian Sub-venue is “ City of Streams”. The exhibition is located in Shatoujiao Bonded Zone. Indoor exhibits are located on the 1st, 2nd and 3rd floor in Building No.8 while outdoor exhibits occupy the space between the West Gate and Building No.8 as well as the surrounding pedestrian areas.
▼项目鸟瞰,aerial view © DUO建筑影像 卓泓铎
户外装置《对流》将城市中的’流’(Streams)可视化,形成地面与空中的线条,诠释展览主题“对流城市”。装置取材保税区内常见的材料,成为整个装置的造型元素。’流’的线条引领观众从保税区西门进入,引导视觉延伸至空中,线条两侧地面的街道家具由木托盘制作,将激活园区的公共空间。
▼展场剖面透视图 ,perspective view of the exhibition hall © DUO建筑影像 卓泓铎
▼室外展场轴侧图,axis side view of outdoor exhibition hall © 朗图建筑RUA
As an interpretation of the exhibition theme ‘City of Streams’, the architectural installation “Multi-Streaming” attempts to visualize the invisible urban ‘streams’ through lines. The components of the installation are inspired by the common materials found in the Bonded Zone. The lines of ”Stream” on the ground guide visitors’ footsteps upon entering through the west gate and leading them to Building No.8,while the lines continue to run up the building along the facade. Street furniture located on both sides of the lined paths is made with wooden pallet, activating the public space of the Bonded Zone.
▼户外装置概览,outdoor installation © DUO建筑影像 卓泓铎
▼从大楼内侧看向装置,view from the building to the outdoor installation © DUO建筑影像 卓泓铎
室内展场入口处的凉亭使用雷亚架作为主要结构,具有高度通透感。访客可以在此稍事休息,展览的户外活动也可以在这里举行,如同保税区的“城市客厅”,容纳各种即将到来的展览活动。
▼户外装置轴侧分析图,axial analysis of outdoor equipment © 朗图建筑RUA
The pavilion at the entrance of the exhibition space, constructed with scaffolding structure, forms a permeable space where visitors can have a break, and outdoor activities of the exhibition can also take place. It acts as a “urban living room” in the Bonded Zone that accommodates various upcoming exhibition events.
▼装置鸟瞰,aerial view of the installation © DUO建筑影像 卓泓铎
▼入口凉亭,the pavilion at the entrance of the exhibition space © DUO建筑影像 卓泓铎
▼凉亭内部,inside the pavilion © DUO建筑影像 卓泓铎
▼凉亭细部,pavilion details © DUO建筑影像 卓泓铎
室内展场设计突显了工业空间的特色:大量未经修饰的水泥墙与斑剥的柱子被保留下来,地上的破洞与清不走的零件全部使用沙子遮盖,形成了一个粗糙又统整的美感,也呼应盐田的海滩印象。沙地上用水泥砖的铺面形成参观与漫游的路径,把所有的空间连成一体。展架以及展览的呈现都使用纯白色的量体,不论是模型、展版、电子屏幕,全部都悬吊在空中。所以整个展览空间是非常通透的,极简与粗糙的元素相互穿插,形成极具特色的展览空间。
▼二层室内展厅轴测图,axonometric drawing of the second floor indoor exhibition hall © 朗图建筑RUA
The idea of the interior exhibition space underlines the industrial characteristic of the space: most of the motted concrete walls and pillars remain in place; traces of previously removed partitions are covered by sand which unifies all the space with the aesthetics of roughness, reminding visitors of the sandy beaches of Yantian. The sanded paths within the space are paved for visitors wandering through the labyrinth of exhibits, while connecting the parts as a whole. The bases, stands, and all the other objects are in simple white geometric forms. The scale models, panels, LED screens etc., are suspended in the air. The design creates a transparent exhibition space, with minimal and rough elements emerging with a soft rhythm giving a unique experience of the exhibition.
▼室内展厅,interior exhibition hall © DUO建筑影像 卓泓铎
▼室内展厅极具工业空间的特色,the indoor exhibition hall with the characteristics of an industrial space © DUO建筑影像 卓泓铎
▼悬吊在空中的电子屏幕,electronic screen hanging in the air © DUO建筑影像 卓泓铎
▼户外装置立面图,outdoor installation elevations © 朗图建筑RUA
设计方:朗图建筑RUA、宝拉维嘉诺工作室 室外、一楼、部分二楼、三楼:朗图建筑RUA(冯志锋、周建杰、张道铭、黄杭、谭家梁) 部分二楼: 宝拉维嘉诺工作室(宝拉维嘉诺、章勤一、Gianluca Masiero) 项目设计 & 完成年份:2019年 项目地址:深圳市盐田区沙头角保税区8号楼 建筑室内展场面积:3500m²、室外布点面积达:6500 m² 摄影版权:DUO建筑影像 卓泓铎、朗图建筑 RUA 客户:华润文化体育发展有限公司
Design:Rito RUA、Studio Paola Viganò Outdoor、1F、Part 2F 、3F: Rito Urban Associates(Franci Feng,Tommi Zhou,Dao-Ming Chang) Part 2F:Studio Paola Viganò(Paola Viganò、Qinyi Zhang、Gianluca Masiero) Design year & Completion Year:2019 Leader designer & Team:Rito Urban Associates(Franci Feng、 Tommi Zhou、Dao-Ming Chang、Hang Huang、Jialiang Tan) Project location:Building No.8, Shatoujiao Free Trade Zone, Yantian District, Shenzhen Gross Built Area (square meters):indoor exhibition area 3500m², outdoor exhibition area 6500 m² Photo credits:DUO Architectural Photography、RITO RUA Clients:CR Culture & Sports,China Resources Culture and Sports Development Co,ltd
{{item.text_origin}}

