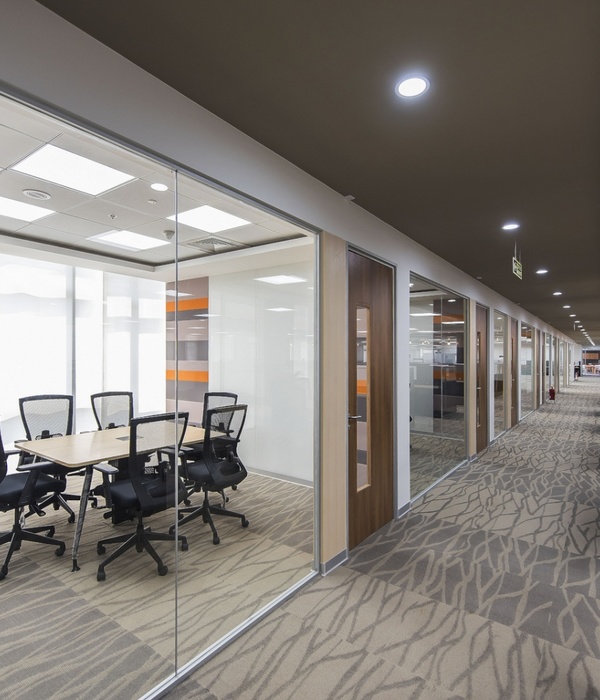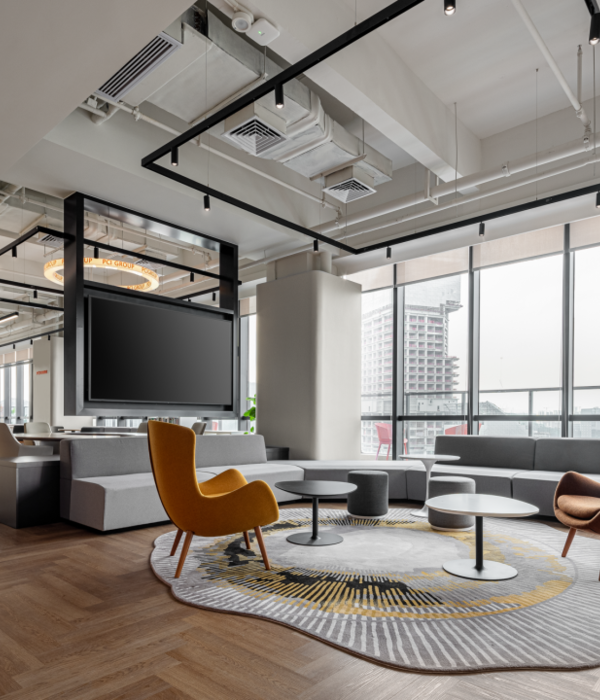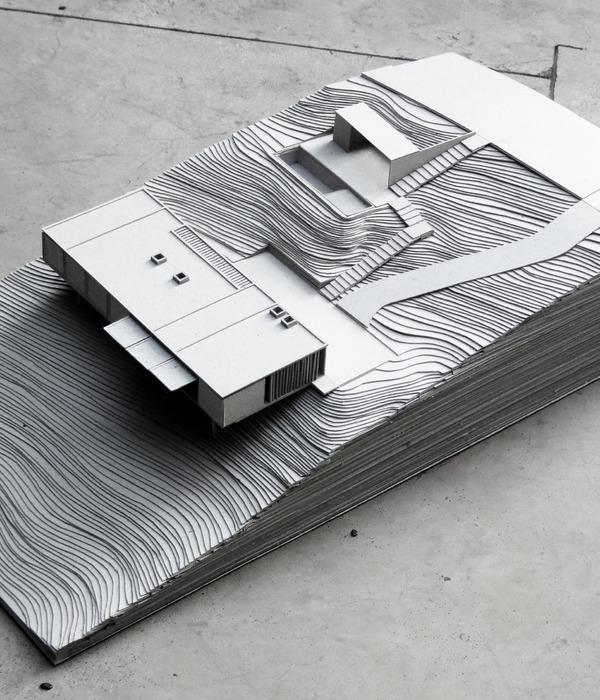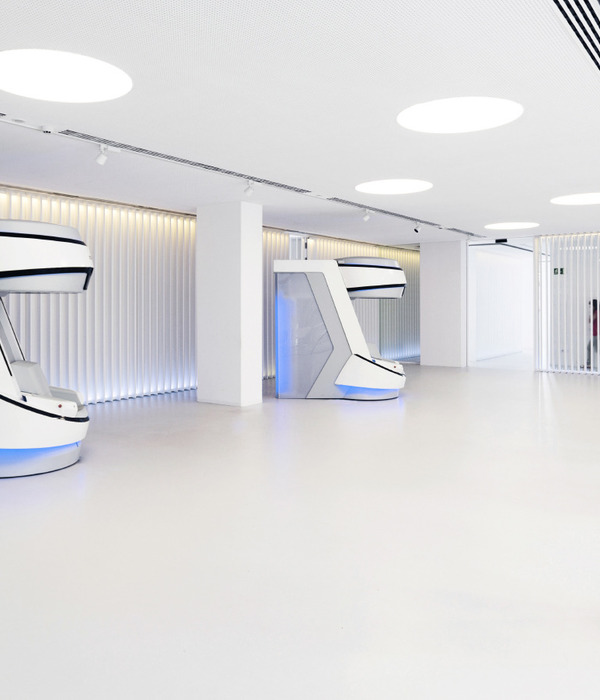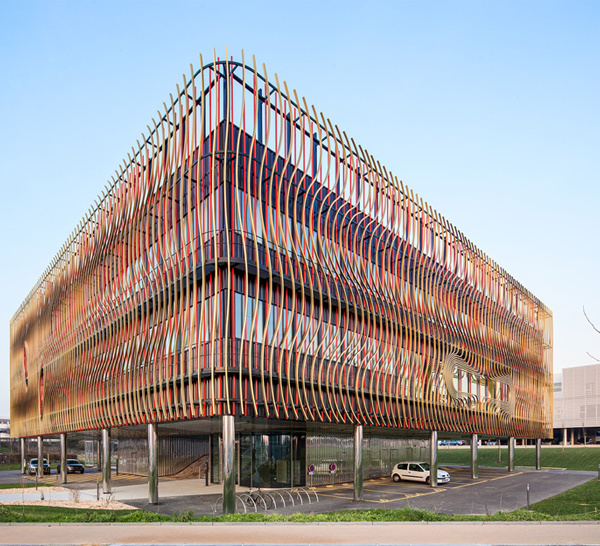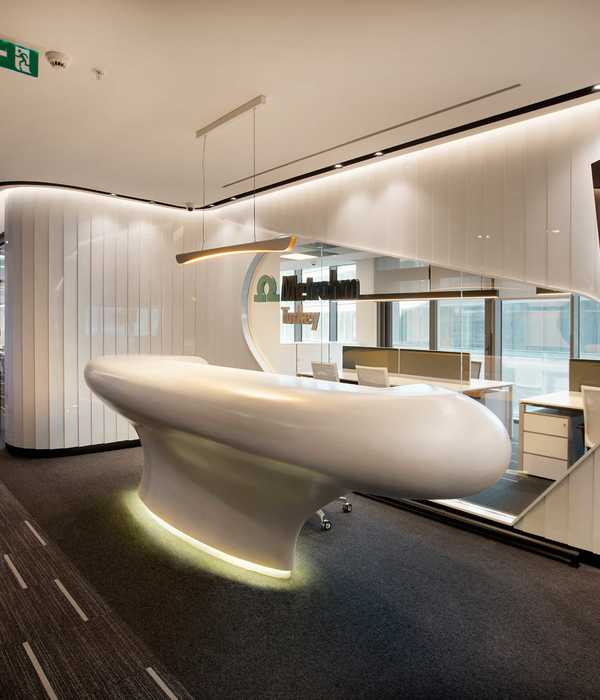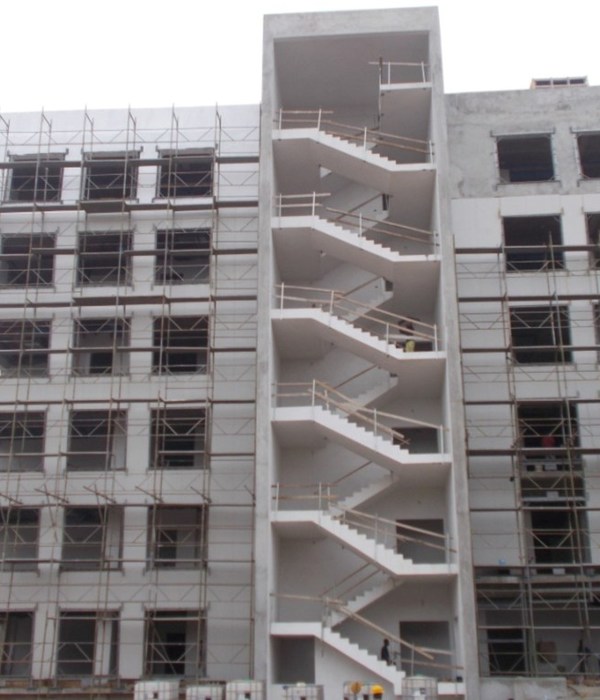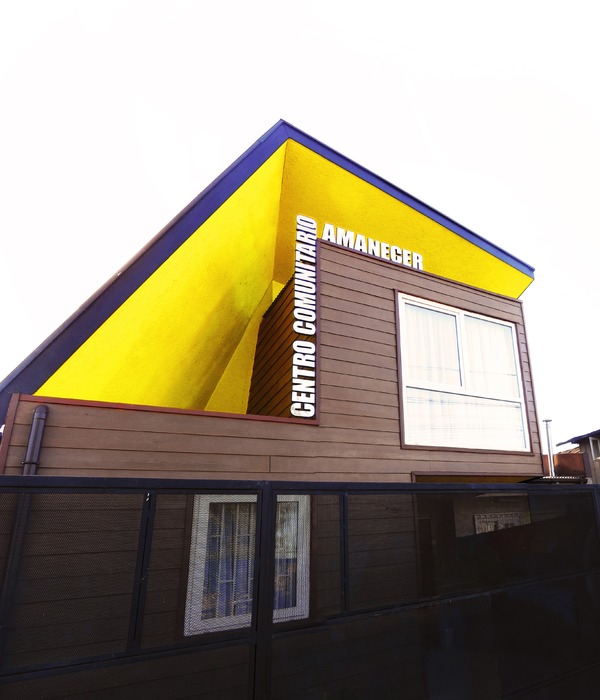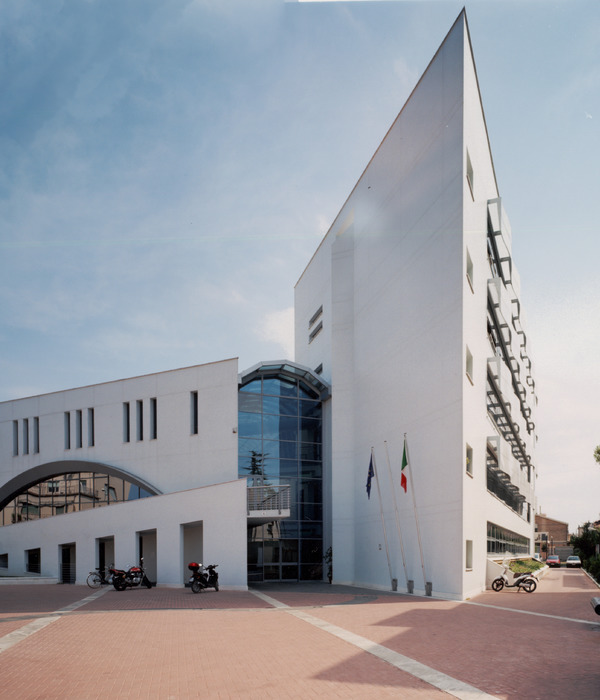DESIGN MISSION :
Transformation of a retail space of 5000sqm into a magnificent and luxurious thematic Chinese Restaurant strong in cultural architecture and traditions of [ Anhui ] background.
Integration of modern facilities and comforts of today, taking into consideration of all fundamental operational functions of restaurant. Together with a great respect for the originality of [ Hui ] traditional building construction techniques, language, artworks with a keen understanding of customs, ultimately, creates a serene and elegant “Hui’ style dining experience.
设计任务 :
品粹餐厅的面积为5000平米,
我们将5000平米的空间设计成传统徽派民居的主题是不能够体现出一个现代文化餐厅的主题。首先空间的功能性和对人流申延及空间的基本性能,这正是我们最能体现出徽派文化的一个演变过程。
设计概念 取之于:
古代民间徽派居民建筑坐落于安徽黄山的宏村。
OUR DESIGN JOURNEY :
Begins with field visits to [ Huizhou ] to undergoes feasibilities study of local architectural heritage, arts , culture, traditions and customs. Essential elements applied to the design are :
l 设计主要来源于,徽 派建筑、徽商活动及徽州文化特性。
设计的概念不单要有餐厅的环境,还要有私家会所的富裕,同时又能达到每个包房都有 l 不同的设计主题。
l 增加的空间也是为了带动餐厅的一些效益,宴请在现代逐渐形成了一个商业空间的模式,从最传统的家庭式宴请聚会慢慢普及到餐厅式的宴请聚会,这也是我们首要考虑到的
l 文化及软装:从每个包间及走廊等处随处都能看的不一样的艺术品,书法、摄影、壁挂、壁雕、壁画、徽瓦、及徽州老居民服装等一系列的艺术品。都有着它独特的个性美。
l 水景功能:开放的变化空间的宴会厅两侧的荷花的长廊、婚宴入口正门的分开成
l The use of old ancient [ Anhui ] style of architecture ;
l lacquer products, natural timber, door pocket of local characteristics
l [ horse-head] stone wall, [ melon ] beams, grey roof tiles
l porches, arch over gateway door cover, stone pathway
l stone-carved windows like “ba-gu”
l garden pool with ornamental decor like lotus, bamboo
l the use of traditional cultural products & customary materials;
l chinese paintings and calligraphy work, couplets written on scrolls
l exquisite artworks, stone and wood carvings.
l Pursuing the traditional and old lifestyle of “Anhui”people ;
l [ Hui ] merchants business way of various trades
l families traditions and customs.
l the evolution of [ Hui ] style food
{{item.text_origin}}

