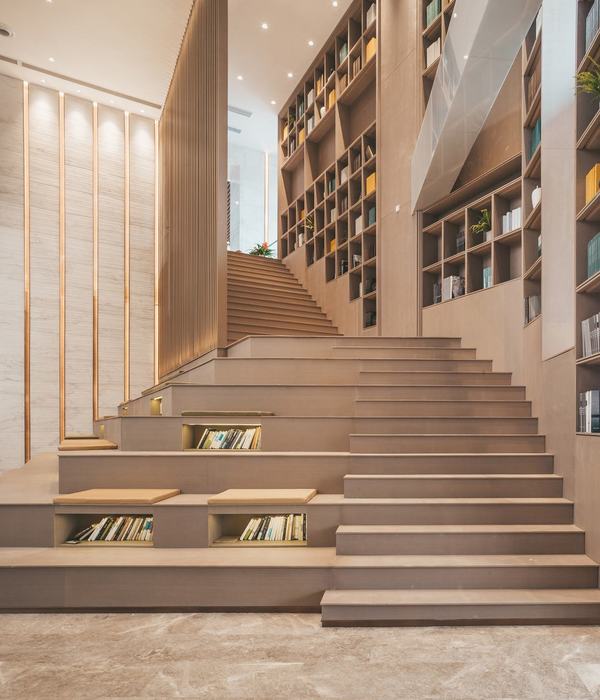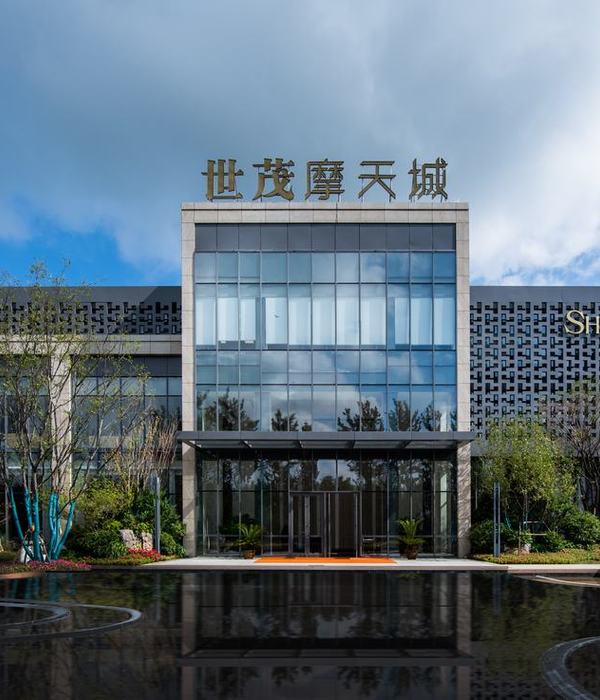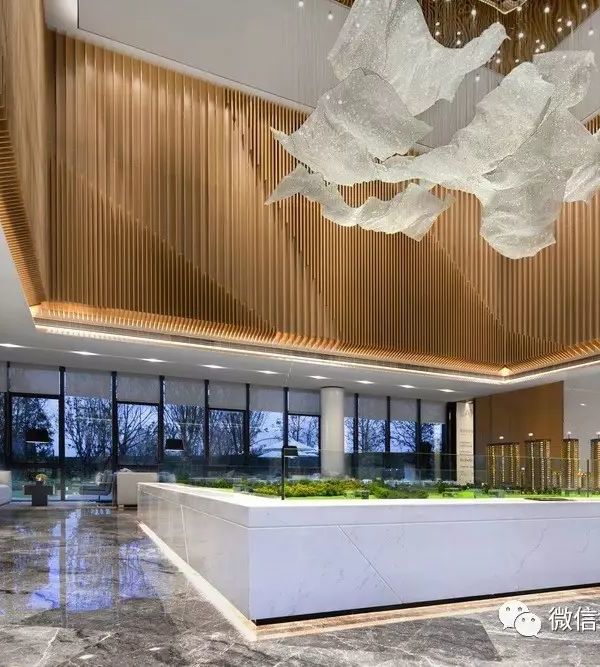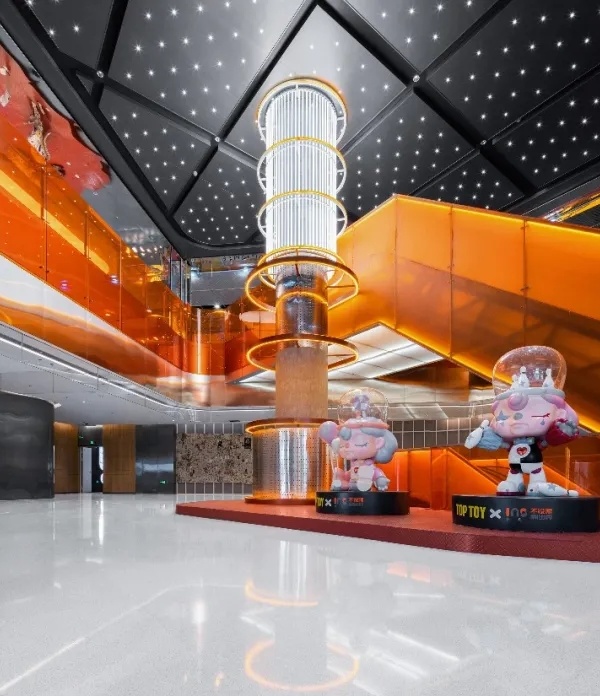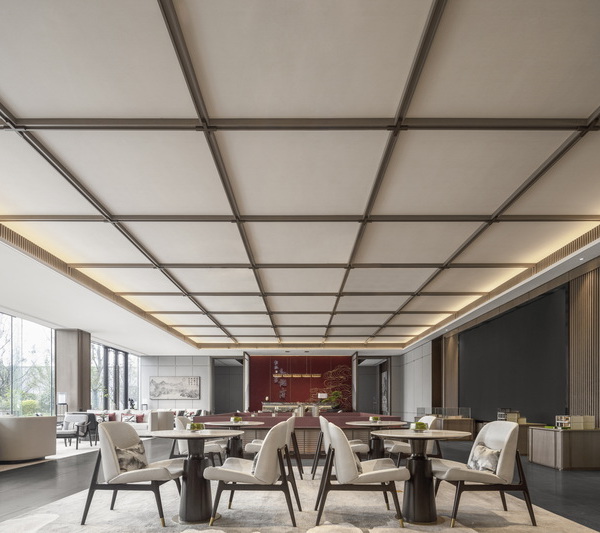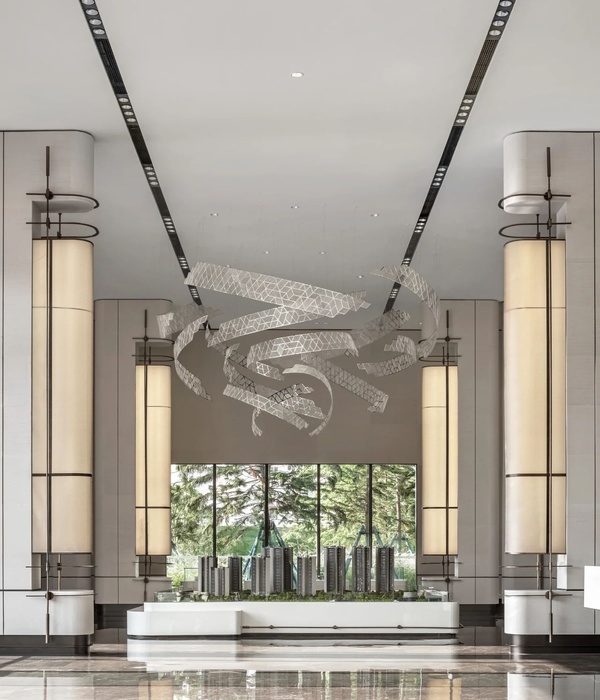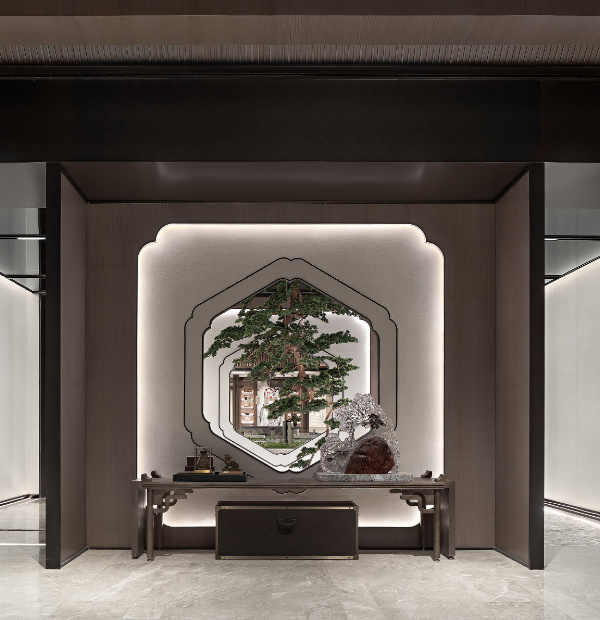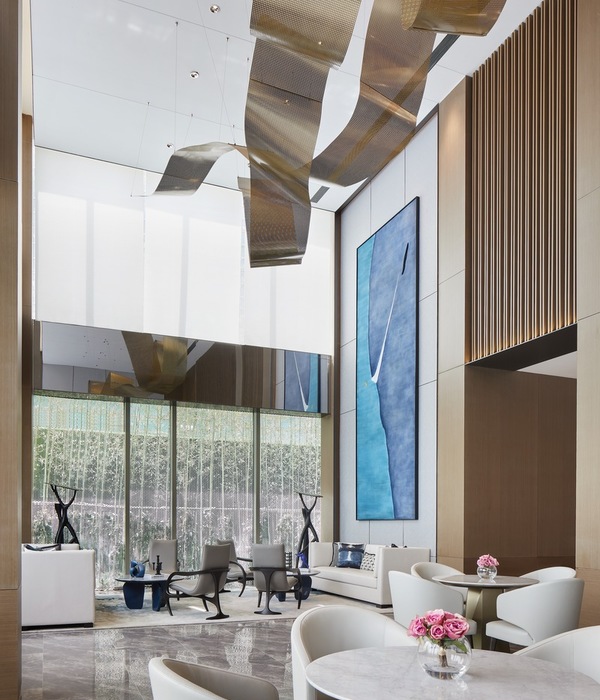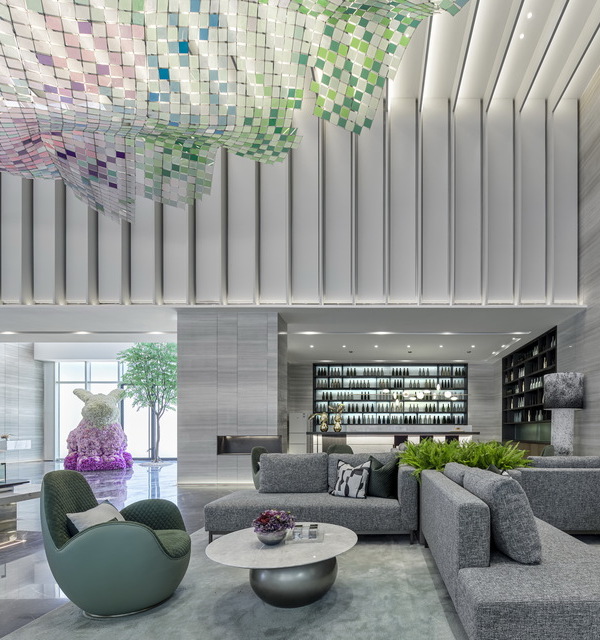Location:Glendale, Colorado, USA; | ;View Map
Category:Offices;Shopping Centres
The recently completed and reimagined Galleria, located in Glendale, Colorado, has transformed the original 2 level Mall and the upper 12 levels of Office space into a vibrant and modern workplace, offering a variety of environments for socializing, relaxing and doing business.
The abundant use of glass in the remodelled main lobby and atrium created light filled shared spaces, which included upgrades to architectural surface finishes, and fixtures. The atrium was further enhanced by the inclusion of a centrally located feature Circular Staircase, which provides pedestrian access between the two levels of the atrium.
Glasshape worked closely with Living Design Studios, who were awarded the contract to design, construct and install the Circular Staircase for the 2-story atrium in the Galleria. Living Design Studios supplied Glasshape with their own 3D CAD and Drawings, which Glasshape translated into production drawings to manufacture the
clear, bent, toughened (tempered) & structural laminated 14.28mm (9/16 inch) glass railings for this project. This joint effort and communication between Glasshape’s Production Design Team and Living Design Studios, ensured they would receive exactly what they needed and resulted in a perfect fit to the finished Staircase structure.
Glasshape is once again looking forward to working with Living Design Studios on their next upcoming Bent Glass project.
Cushman & Wakefield – Real Estate Agents
(CM/GC) - is the sixth oldest Architectural/Engineering/Construction firm in the United States.
–
Alan Colussy Architecture, LLC -
-
▼项目更多图片
{{item.text_origin}}

