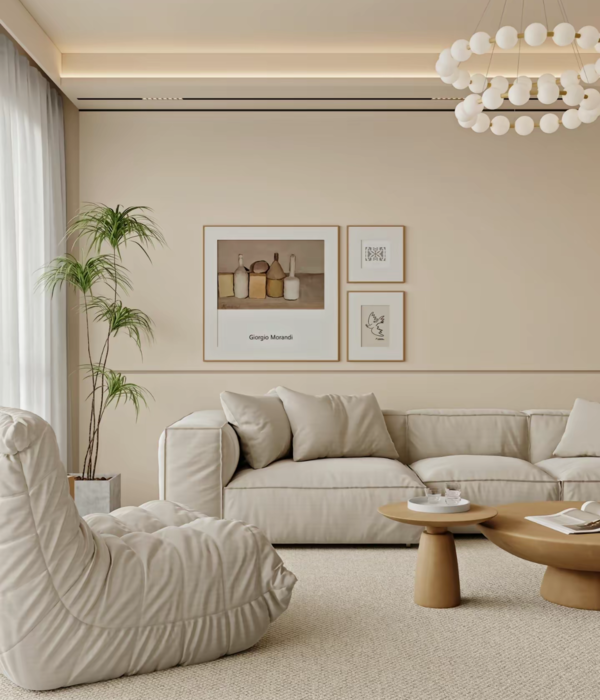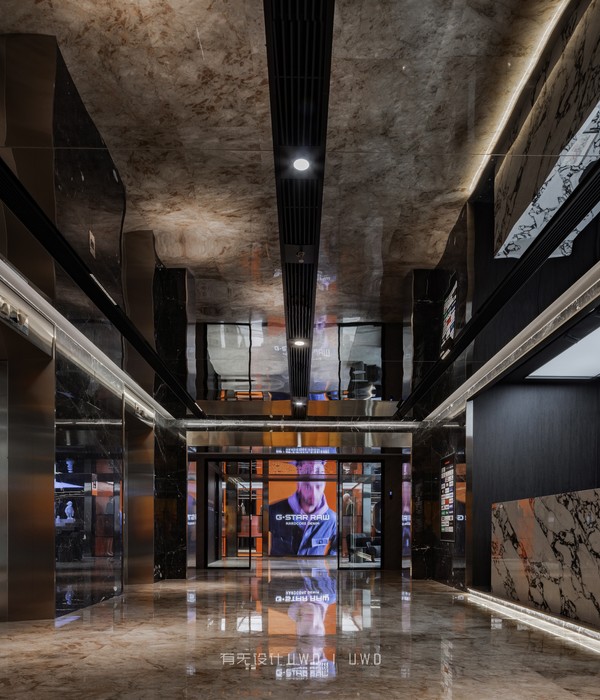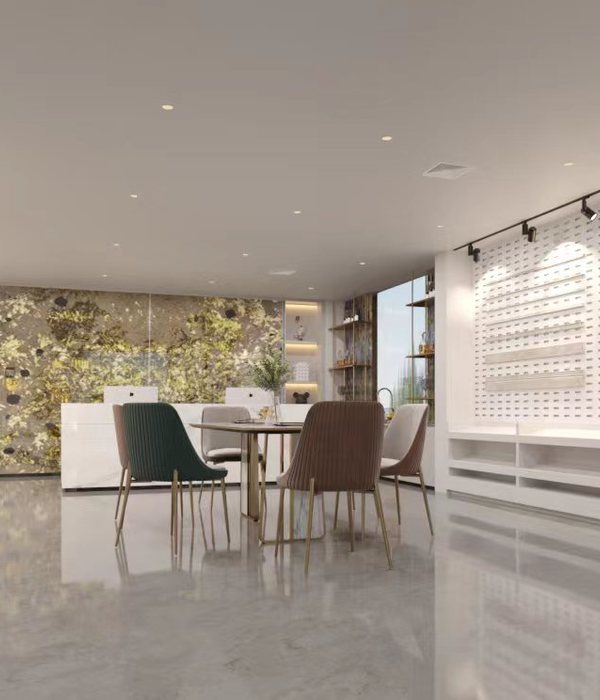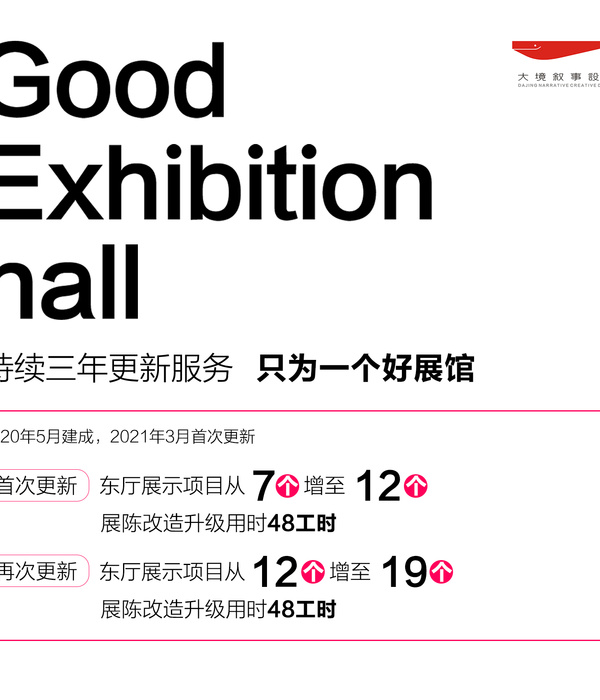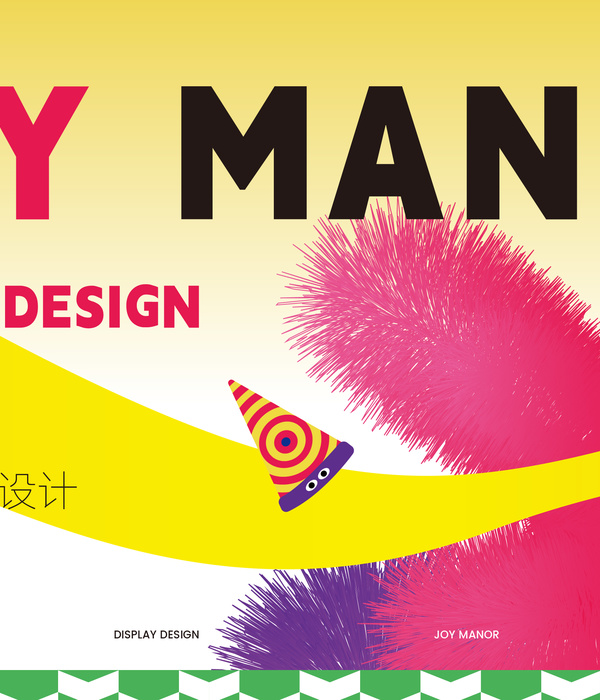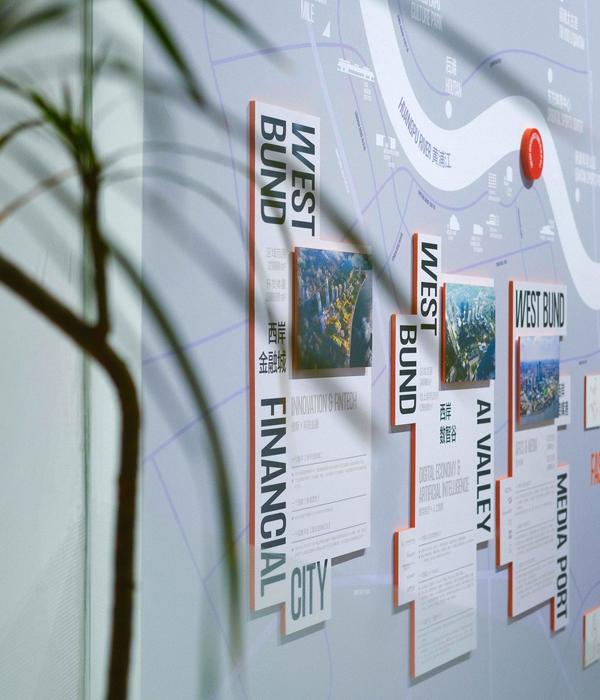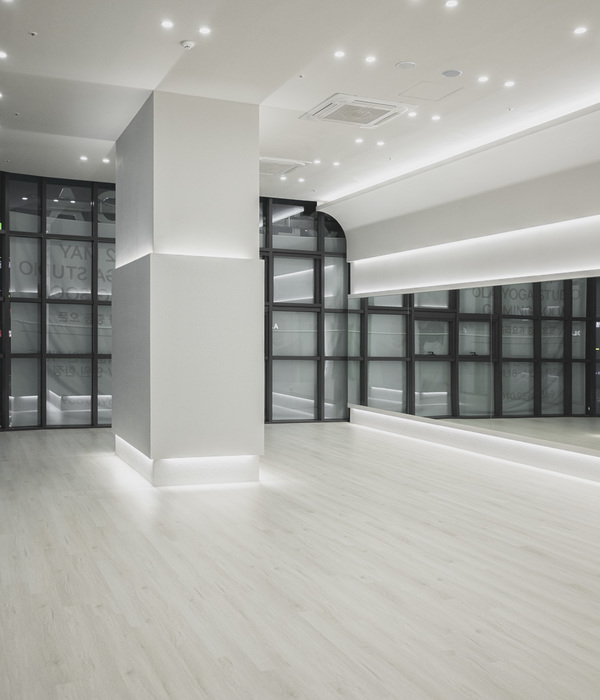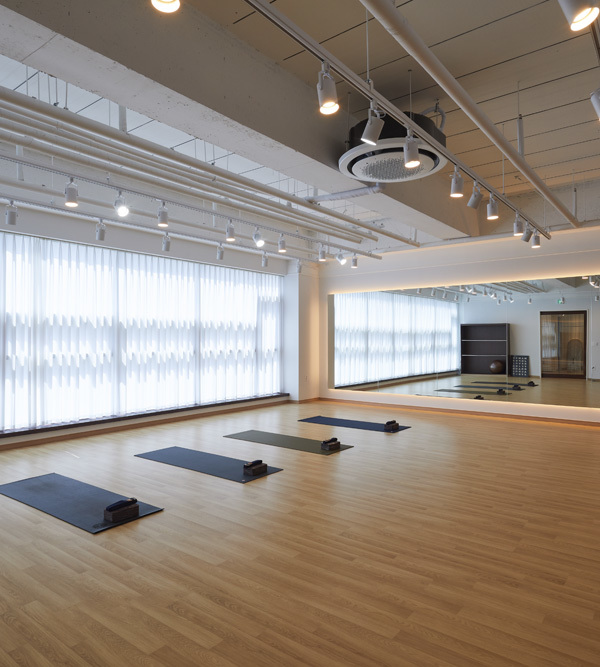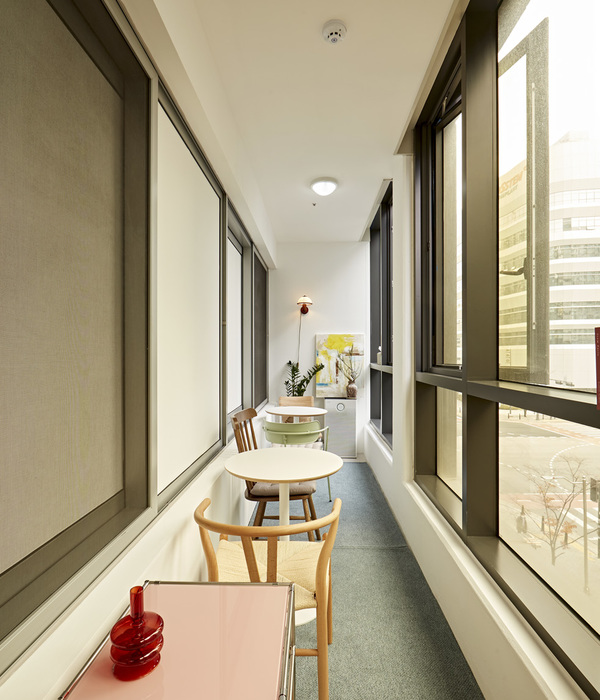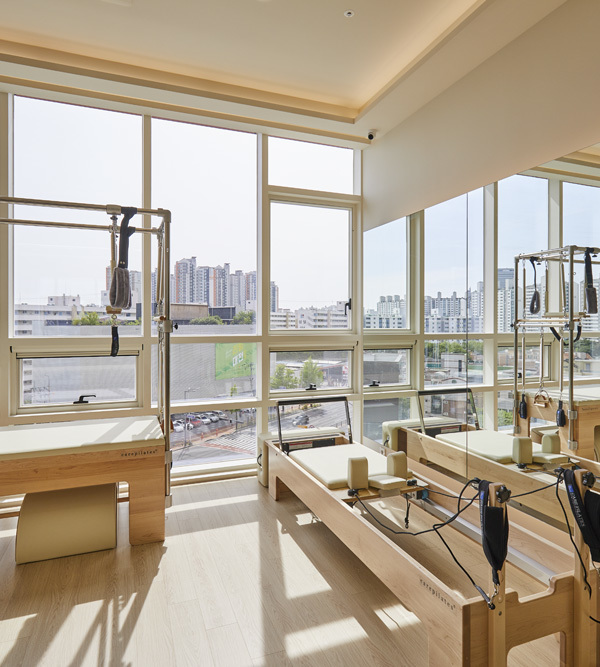Project Name : KITCHEN WATAMIYA
Location : Osaka,Japan
Designer : 116 Yunagi Miki Jun Izue
Lighting designer : Shingo Ishidou
Photographer : Yunagi Miki
This soba noodle restaurant with an unorthodox appearance is situated in an area of Osaka where a diverse mix of people from a business district and residential district come together.
After discussing various ideas with the establishment owner, who sought to break away from the conventional style of Japanese soba restaurants, we together arrived at a concept to create not a façade that bespeaks a soba restaurant but a “nest box” that reflects no particular nationality and yet somehow also feels familiar.
The massive cedar-bark-thatched roof over the entrance has been designed with softly curving lines in order to give it a symbolic quality as the entrance to the “nest box”. Additionally, the roof has been positioned as low as possible in order to better show its beauty.
The large window that provides a view from the street into the room where the soba noodles are made has been designed as a "theatrical" window with a thick frame and a small, decorous awning.
Each element, such as the roof, exterior wall, window, and signage, has been detailed to have an expressive, delightful character. The unique world that they produce together creates a new sight that fades gradually into its urban setting.
I hope that many stories will be born from the “nest box” that is sure to bring smiles to passersby.
Year 2014
Work started in 2014
Work finished in 2014
Main structure Reinforced concrete
Client WATANABE
Contractor hatugokoro
Status Completed works
Type Restaurants / Interior Design / Custom Furniture / Lighting Design / Restoration of façades / Furniture design / Product design / self-production design / Building Recovery and Renewal
{{item.text_origin}}

