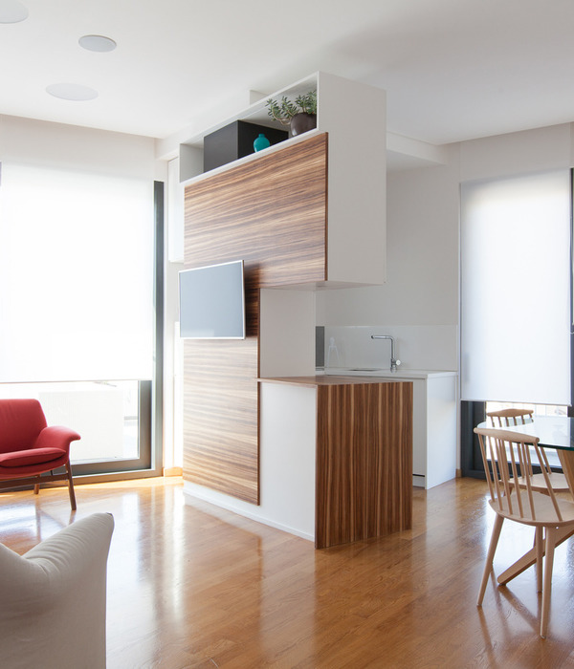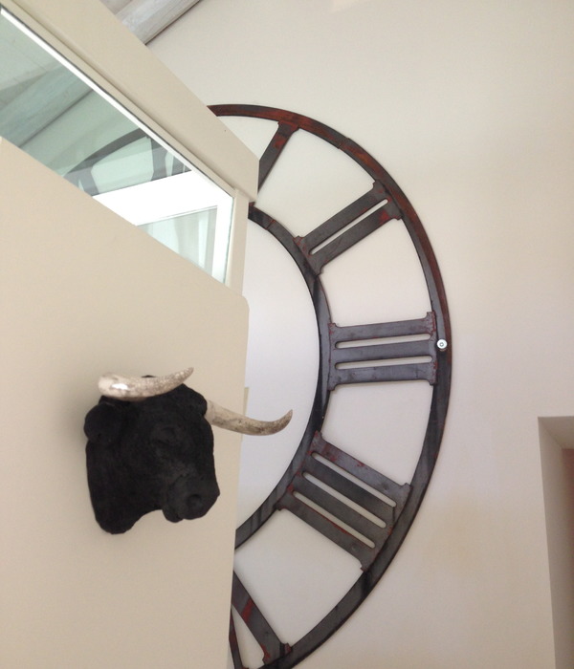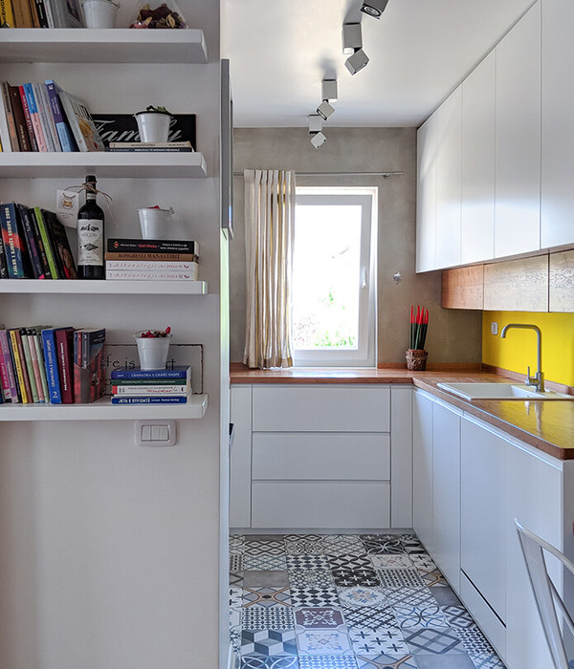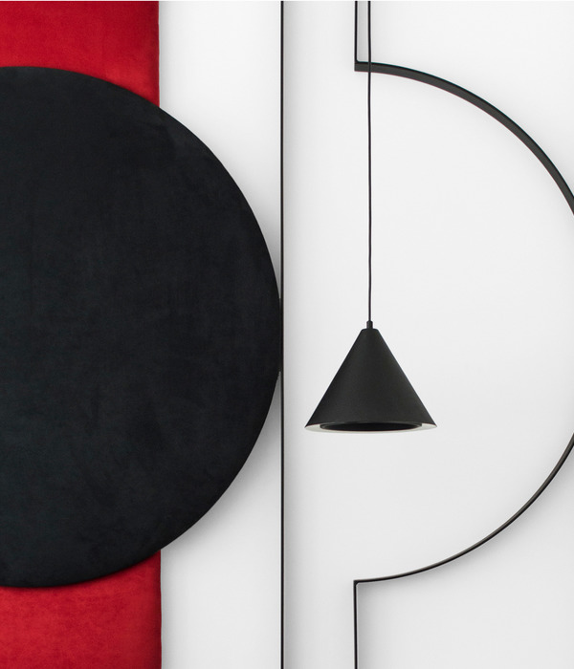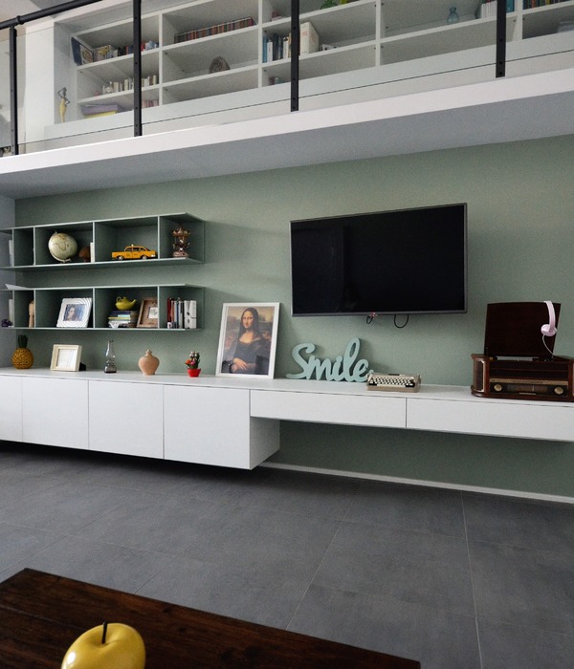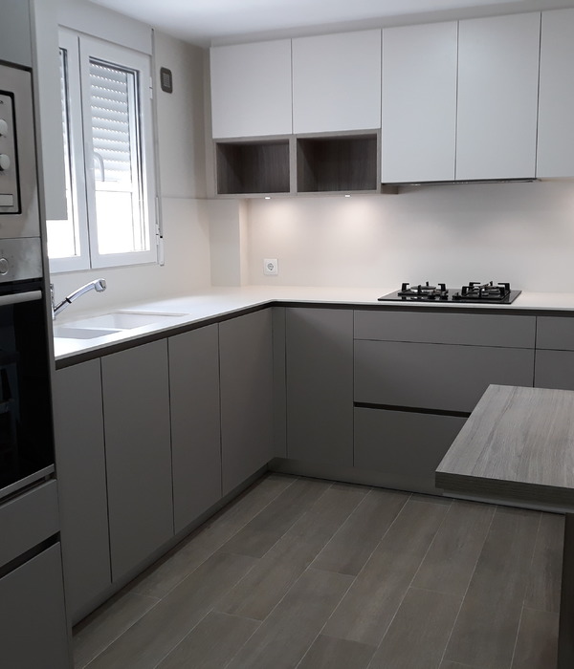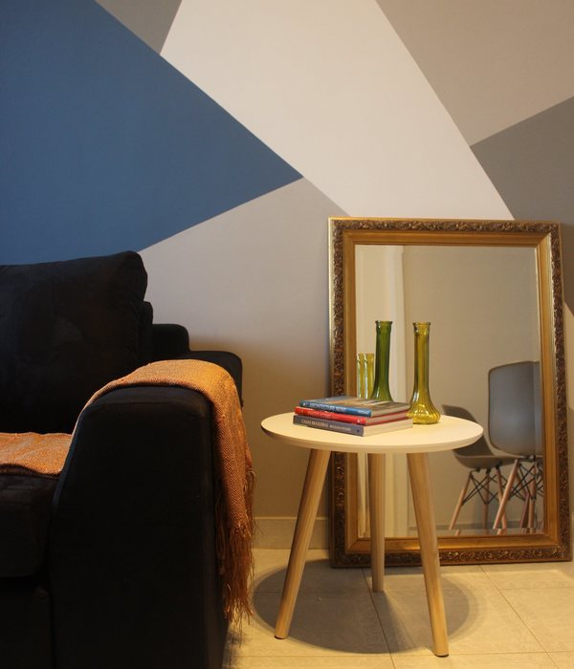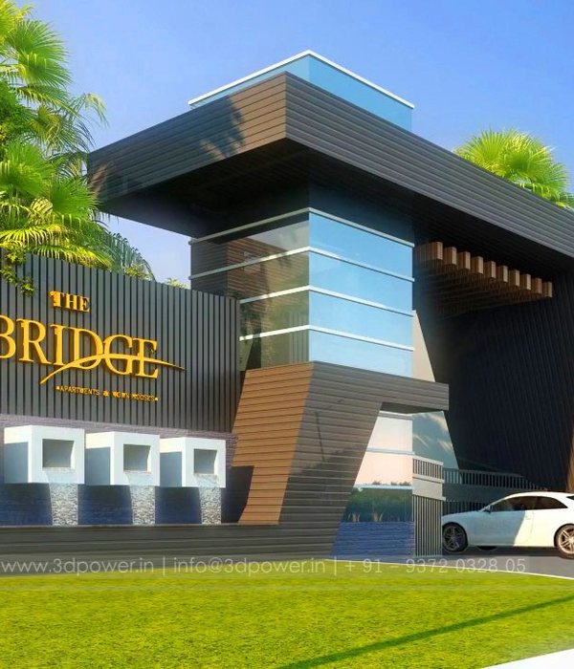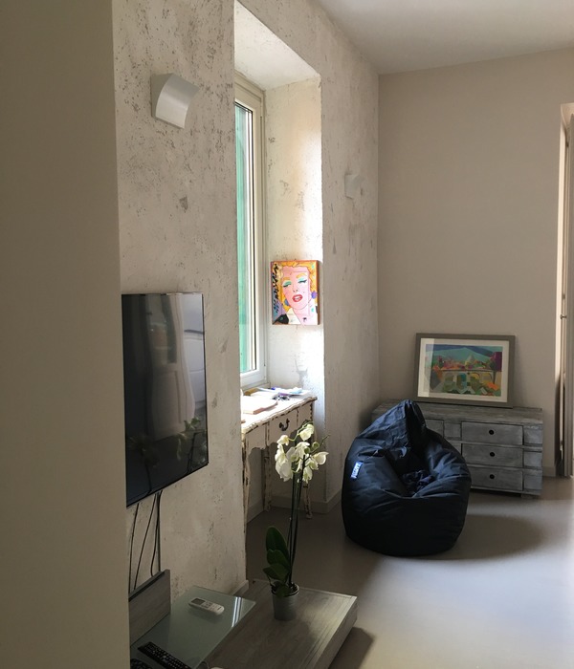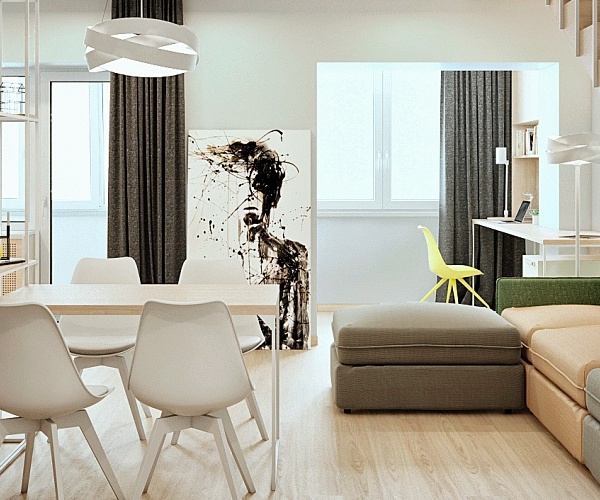© Garrett Rowland
C.Garrett Rowland
架构师提供的文本描述。设计孵化
Text description provided by the architects. Incubation by Design
与传统的学术设计相比,学校内部与学术孵化器、合作办公空间和创业办公室的关系更为密切,而与典型的教室、学生会、图书馆或实验室的关系更为密切。这个设计让学生们一瞥他们从校园到工作场所的飞跃之后可以去哪里。
In a marked shift from traditional academic design, the school’s interiors are more closely related to academic incubators, co-working spaces and start-up offices than they are to typical classrooms, student unions, libraries, or laboratories. The design offers students a glimpse of where they could go after they make the leap from campus to workplace.
© Garrett Rowland
C.Garrett Rowland
路易斯·巴斯德(LouisPasteur)的名言“机遇有利于有准备的头脑”,为设计团队提供了灵感。该团队设计了灵活的室内空间,为使用这些空间的人提供线索,以激励人们以新的方式进行联系。该设计吸引学生参与,邀请作者,并为学生提供选择和控制他们学习的地点和方式。
Louis Pasteur’s quote, “Chance favors the prepared mind,” served as inspiration to the design team. The team designed flexible interior spaces that offer cues to people using them, to motivate people to connect in new ways. The design engages students by inviting authorship and offering students choice and control over where and how they learn.
设计师们意识到,学生和教职员工必须在日常生活中互相交流,以促进新的互动。为了达到这个目的,Gensler的设计师们设计了视觉线来连接以前隔离的空间:教师工作区和学生教室。交错的楼层和开口进一步推动了一种觉知感和持续的连通性。
Designers realized that students and faculty had to see each other while going about their daily routines to promote new kinds of interactions. To that end, Gensler designers crafted sight lines to connect spaces that were previously isolated: faculty workspaces and student classrooms. Staggered floors and openings further drive a sense of awareness and continued connectivity.
© Garrett Rowland
C.Garrett Rowland
© Garrett Rowland
C.Garrett Rowland
岩石粉红屋顶
Rock Chalk Red Roofs
KU校园建筑的一个标志性特征是其标志性的红色屋顶。作为对校园历史的一种认可,国会大厦联邦大厅的新礼堂有一个“红绿屋顶”。使用60/40混合红色到绿色的刚玉,环保表面赞美和视觉连接整个校园的红色屋顶。
A signature feature of KU’s campus buildings are their iconic hitched red roofs. As a nod to the campus’ storied history, Capitol Federal Hall’s new auditorium features a “Red Green Roof.” Using a 60/40 mix of red to green sedum, the environmentally friendly surface compliments and visually connects with the red roofs across KU’s campus.
© Garrett Rowland
C.Garrett Rowland
位于KU校园中心的艾伦·菲尔德豪斯(Allen Fieldhouse)是KU传奇少年篮球(Jayhawks篮球)的所在地。国会山联邦大厅(Capitol Federal Hall)与高水平的表演机构结盟,成为学生、校友、教员和参观者的一个充满活力的门户。这座建筑的中心位置是将位于北部和东部的KU老校区与位于南部和西部的新校区连接起来。国会大厦联邦大厅旨在成为整个校园的建筑,而不仅仅是商学院的学生。
Located at the heart of KU’s campus within sight of Allen Fieldhouse, home to KU’s legendary Jayhawks Basketball, Capitol Federal Hall aligns itself with high performing institutions and acts as a dynamic gateway for students, alumni, faculty and visitors alike. The building’s central location positions it to connect KU’s older campus on the north and east to its newer campus on the south and west. Capitol Federal Hall is intended to be a building for the entire campus, not just for those in the School of Business.
© Garrett Rowland
C.Garrett Rowland
为了模仿校园的丘陵地貌,建筑的“社会步骤”允许学生看到和看到,再次鼓励在国会大厦设计核心的机会相遇。Gensler与来自建筑学院的学生合作设计
Looking to mimic the hilly topography of the campus, the building’s “Social Steps” allow students to see and be seen, again encouraging the chance encounters that were at the core of the design of Capitol Federal Hall. Gensler collaborated with students from the School of Architecture, Design & Planning to design, manufacture, and install bench/work platforms on the steps.
© Garrett Rowland
C.Garrett Rowland
校友整合
Alumni Integration
通过捐献者和导师的依赖性,KU商学院寻求将其当前的学生与校友、招聘人员、公司和访客集成在一起。通过创造一个专业人员能够感到舒适的环境,国会大厦将实现这些关键利益相关者的集成,鼓励当前学生的校友辅导。
Through donor embracement and mentor dependency, KU’s School of Business seeks to integrate its current students with alumni, recruiters, companies, and visitors. By creating an environment where professionals can feel comfortable, Capitol Federal Hall achieves the integration of these key stakeholders, encouraging alumni mentorship of current students.
© Garrett Rowland
C.Garrett Rowland
位于大楼中央中庭的一个赞助的万宝琼允许空间变得可定制。
A sponsored Jumbotron located in the building’s central atrium allows the space to become customizable.
© Garrett Rowland
C.Garrett Rowland
Architects Gensler
Location Lawrence, KS, USA
Category Educational Architecture
Area 166000.0 ft2
Project Year 2016
Photographs Garrett Rowland
Manufacturers Loading...
{{item.text_origin}}

