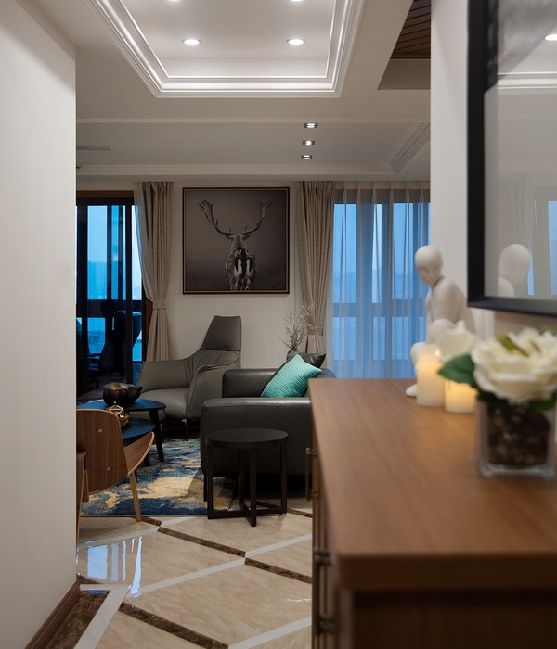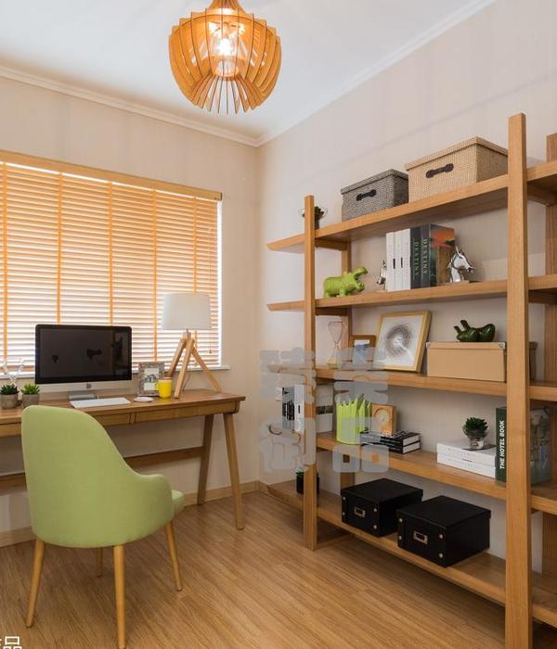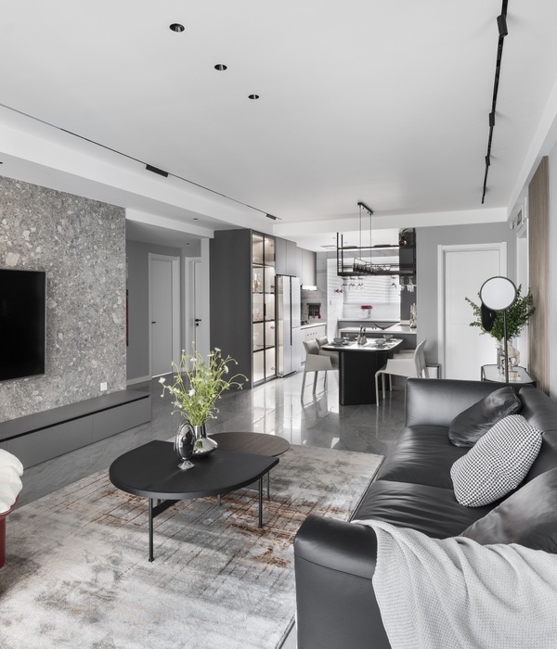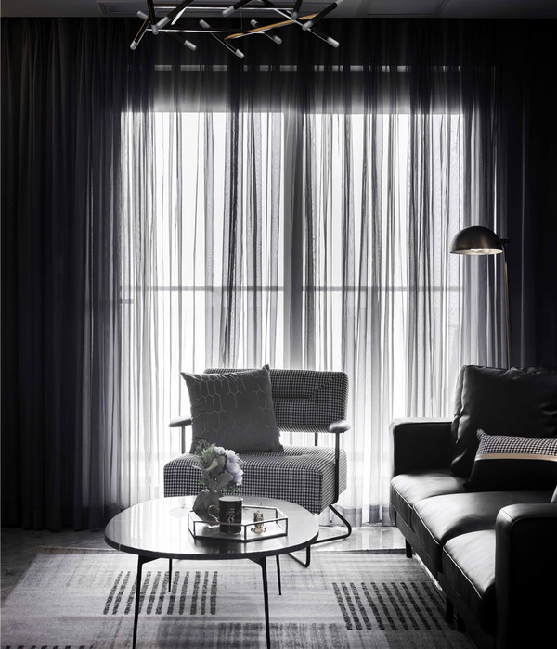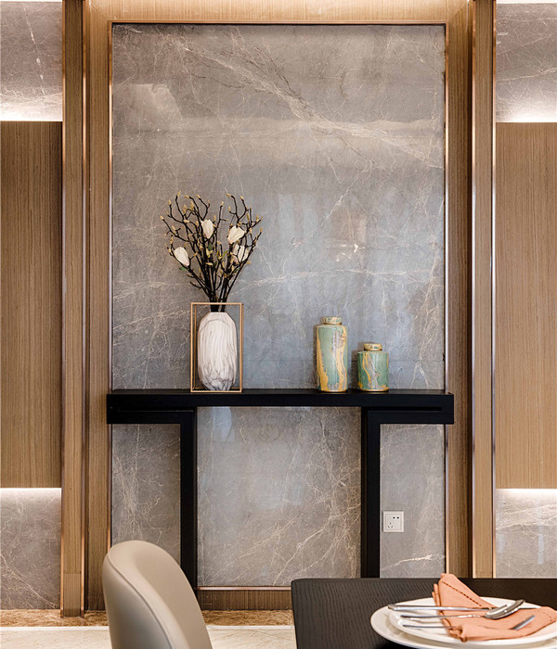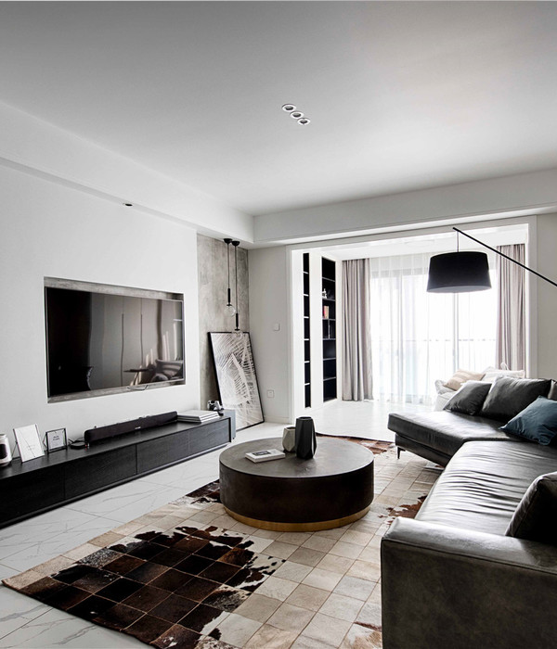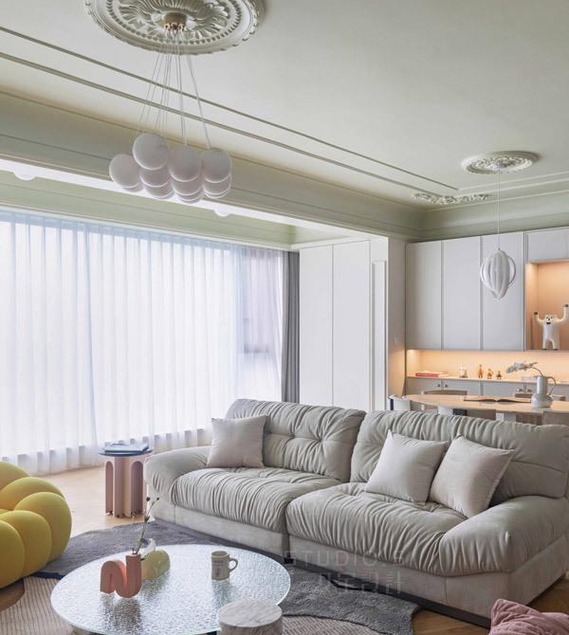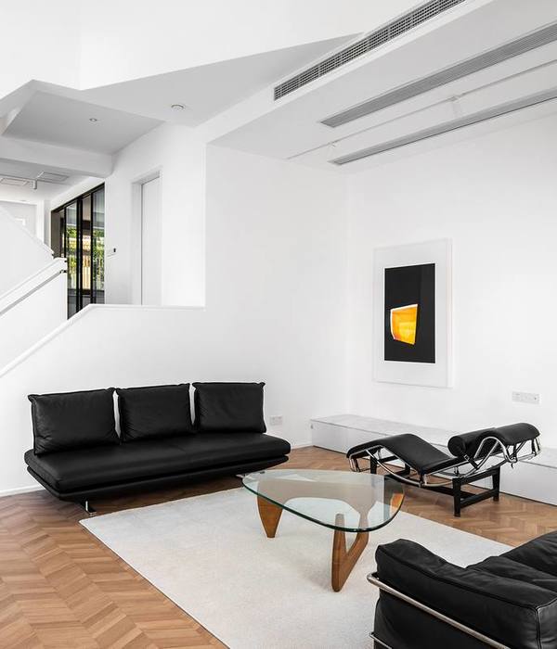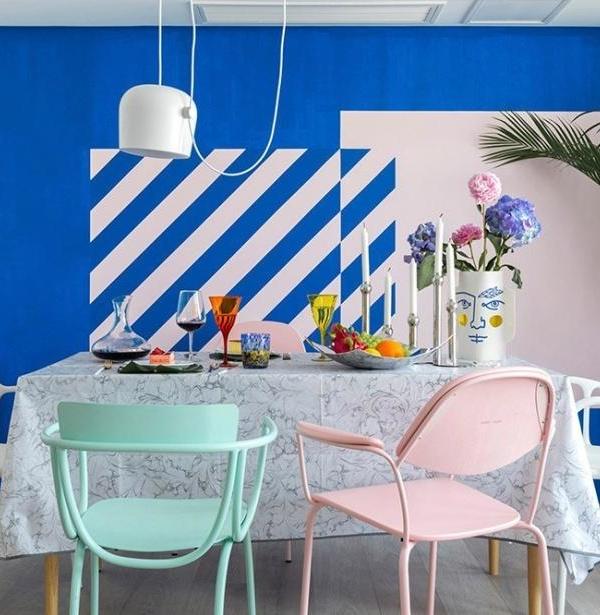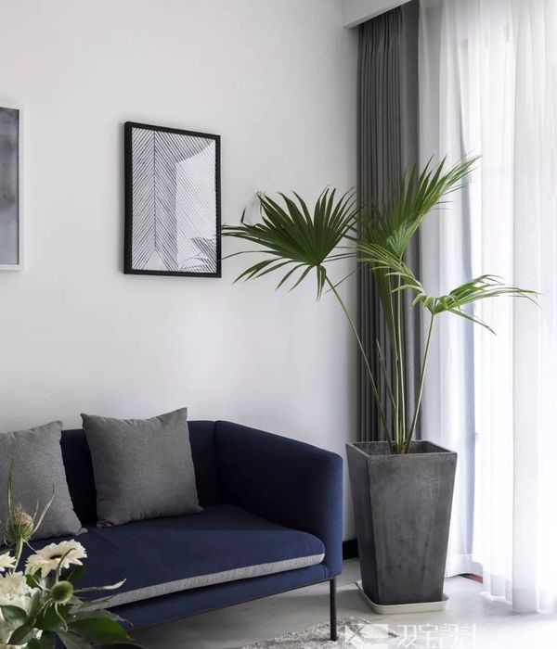该住宅的空间基于一个有机的平面被分布在四个体量之中,使中央空间完全向外打开。该空间如同“村落的心脏”,将具有不同几何形态的建筑物连接在一起。这种建筑的构成并非取决于主观意识,而是源于场地的特殊地形。微微倾斜的坡道促成了“分层式”的空间排布,使建筑中的每个空间都能够持续享受到充足的采光。
This residence’s occupancy program has been fragmented into four pavilions, according to an organic plan, freeing a central space that looks completely outward. A little like the “heart of a village”, this space links the other building bodies, geometrically distinct from each other. This architectural composition arises more from the special topography of the site than from a formal preconception. The site’s gentle slope therefore favoured “tiered” development, offering a constant influx of light to all spaces.
▼建筑外观,exterior view
▼有机的平面被分布在四个体量之中,the residence’s occupancy program has been fragmented into four pavilions
最南端的体量包含了客厅等社交空间,并完全向室外敞开,从而在冬季为室内空间捕获更多热量。这部分空间非常简洁开阔,没有复杂的层次,它将与膳食相关的功能集中在一起,并非作为简单的客厅/厨房/餐厅使用,而是提供了一个具有丰富功能的、使宾客能够欢聚一堂的场所。
The most southerly pavilion contains the living room, the more social spaces of the residence, and opens generously to the outdoors so as to offer a greater energy gain during the winter. The volume is open, with very little programmatic hierarchy. It essentially combines the functions related to meal preparation in all the aspects that bring people together: not a kitchen/living room/dining room but rather a versatile space for convivially receiving guests.
▼简洁开阔的客厅,living room with very little programmatic hierarchy
▼厨房及餐厅,kitchen and dining area
▼细部,detailed view
余下的几座体量主要包含了卧室空间,并提供了宽敞的水域,用于放松身心。其中一座翼楼提供了房主的私人空间以及位于另一侧的客房。干湿桑拿房和大型淋浴间分散在各建筑之间,为住宅带来具有生活感的氛围。在室外,传统的游泳池被更换为一个小型的冷水池,与一系列桑拿室和蒸汽浴室形成互补。
The other wings, more dedicated to sleeping areas, leave room for generous water spaces for bodily relaxation. One of these wings includes the owners’ private areas, while the guest rooms are laid out in the other. Dry and wet saunas and big showers punctuate the spaces of these volumes and give the premises a “lived-in” look and feel. Outside, the traditional swimming pool has been replaced with a small coldwater pond that complements the sequence of saunas and steam baths of these pavilions.
▼卧室及浴室,bedroom and bathroom
最后一栋体量包含了两层工作区域,通过一处防护性的室外空间隔离于起居空间。该空间的结构较为对称,其顶部由三角形屋顶覆盖,从其余的建筑中突显出来,形成一个具有招揽性的存在,便于迎接偶尔前来商谈的宾客。建筑的地下层还包括一个工作区,以及一间个人的装配和维修间。
One last volume, accommodating work places on two levels, is located away from the home’s living areas, separated by a protective outdoor space. This volume stands out for its somewhat symmetrical form, with a peaked roof, and is positioned upstream from the rest of the building to play the role of “guest wing” for visitors who sometimes come for business. Finally, the lower floor accommodates a work zone, a maintenance and do-it-yourself workshop.
▼工作区域位于由三角形屋顶覆盖的体量,the volume for work place stands out for its somewhat symmetrical form with a peaked roof
▼走廊,corridor
▼工作区,work zone
该项目使用了大量的回收材料:室内和室外的墙壁包层均来自废弃的锯木厂,地板中的石料则来源于旧采石场。南向的房间促进了被动能源系统的运行,并且能够与地热系统相结合,提高整体的能源效率。
This project’s materials were largely recycled: the interior and exterior wall claddings come from an abandoned sawmill, and the paving stones were recovered from an old quarry. The house faces south to allow a passive energy gain which, combined with a geothermal system, ensures overall energy efficiency.
▼装配和维修间,maintenance and do-it-yourself workshop
基于既有的材料和场景而非僵硬的审美规范,该设计为每个体量赋予了不同的特征,并使其形成一个和谐的整体。最终的建筑呈现出一种“根植于土地”的特质,它来源于土壤,也来源于历史,来源于对“已经存在”的事物的耐心探索。其有机的品质诞生于乡村的传统,而非现代主义对于新颖的不计代价的追求。
The workmanship of each pavilion creates a heterogeneous whole, in light of the design approach that left room for “found material” (both for cladding and carpentry) instead of a rigid esthetic diktat. Ultimately, this is an earth-rooted architecture, produced with a completely different “design time”. The form emerges from the soil, but also from history, from a patient search for material that is “already there”. Its organic nature refers to our rural traditions rather than modernist canons calling for novelty at any price.
▼首层平面图,ground floor plan
▼地下室平面图,basement plan
Location: Domaine Lac St Victor Estates , Wentworth North, Quebec, Canada
Year of Completion: Summer 2015
Area : 830 m2 / 8 920 p2
Architect : Alain Carle
Conception team, Architect assistants : Lola Domenech, Christian Aubin, Jean-François Marceau, Isaniel Lévesque, Alexandre Lemoyne
Contractor : Paul Lalonde & Fils
Type of construction : wood and steel
Cladding : reclaimed cedar wood
Flooring : stone work
Doors & Windows : Alcora
Lighting : Sistemalux
Photos credit : James Brittain Photography
{{item.text_origin}}


