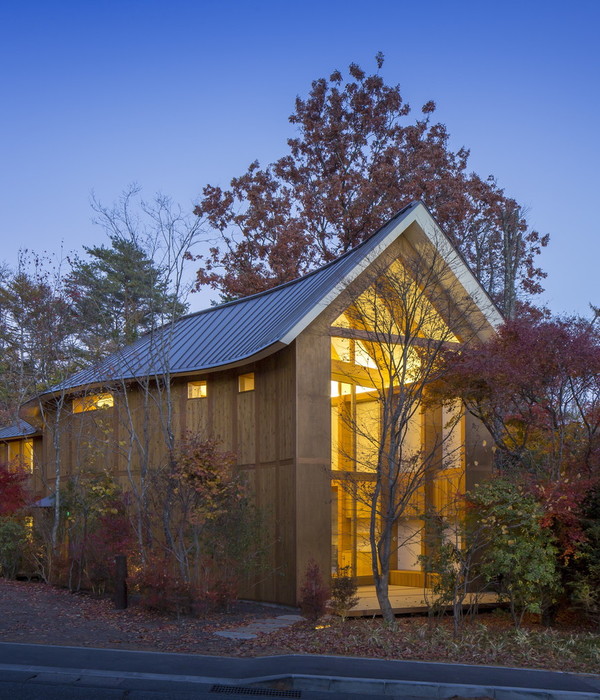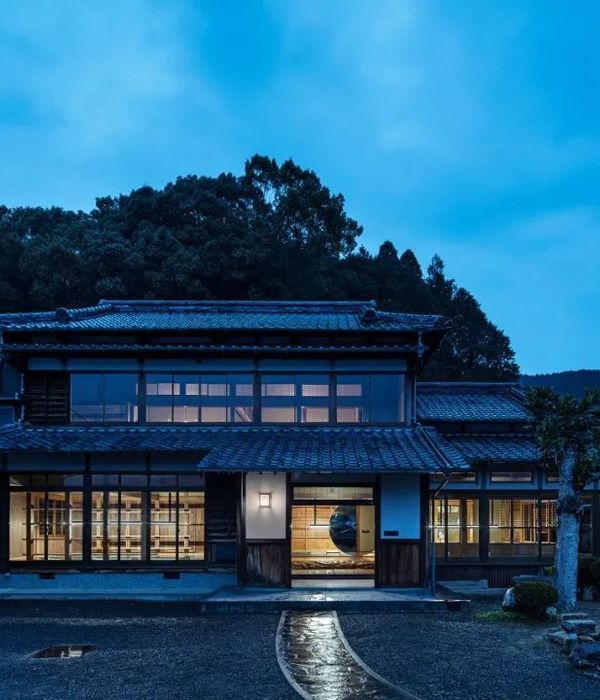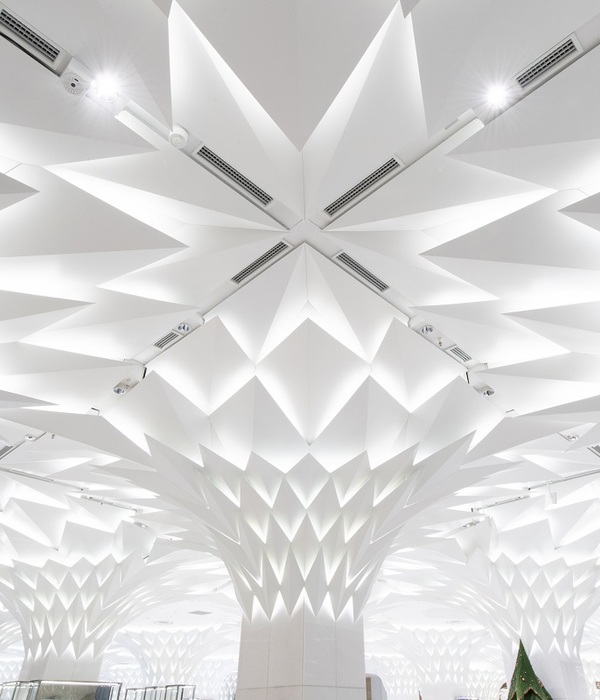ShenChunHua Design
项目类型 | 私宅
项目主创
| 沈春华
|
空间与光影的极致美
|
“建筑设计就是截取无处不在的光,并在特定的场合去表现光的存在”
——安藤忠雄(Tadao Ando)
客厅 LIVING ROOM
房子是一个空间,而家是一段时光。那些对生活充满热情的人,内心便是诗。
本案将现代的简约干练,艺术的灵动自由,融合于每一个空间,每一处细节,都将抽象的概念转化为具象的使用空间。
A house is a space, and a home is a period of time. Those who are passionate about life are poems at heart.
In this case, the simplicity of modern art and the agility and freedom of art are integrated into every space and every detail, and the abstract concept is transformed into a concrete use space.
不同材质肌理的叠加
一如既往的延续复古、时髦、精致的风格
方方面面的传达着生活的仪式感
Superposition of textures of different materials
Continue the retro, fashionable and exquisite style as always
All aspects convey the sense of ritual in life.
厨房 KITCHEN
餐厅 DINING ROOM
观赏性与实用性交融在各个角落,
是一种隐含着逻辑的设计叙述,
讲究围而不合的方式。
楼梯在空间材质、艺术形式上,建立起一道穿透无形和有型的“
白色屏障
”,
消弭
空间边界感
Ornamental and practical blend in every corner, which is a kind of design narrative with implicit logic and pays attention to the way of surrounding but not conforming.
Stairs set up a "white barrier" that penetrates intangible and stylish in terms of space materials and artistic forms, eliminating the sense of space boundary.
设计中摒弃复杂的符号,利用线条的曲直,交叠完成空间的多重构筑线条与体块融合穿插,形成纯粹的、璞真的温暖情感
用简单的材质和素净的米色、木色呈现空间的主色调。只通过细微的灰度变化,完成空间功能的平缓过度
In the design, complex symbols are abandoned, and the lines are used to overlap and complete the fusion and interpenetration of multiple building lines and blocks in space, forming pure and sincere warm feelings.
Use simple materials and plain beige and wood colors to present the main color of the space. Only through slight gray level changes, the smooth transition of spatial functions is completed.
卧室 MASTERBEDROOM
卫生间 TOILET
项目信息
项目名称
-- 厦门领秀城
设计公司 -- 厦门构筑装饰设计
服务范围 -- 设计、落地一体化管理
设计内容 -- 策划 空间 软装 装置 角色设计 视觉艺术
项目地点 -- 厦门领秀城
项目面积 -- 350㎡
总设计师 -- 沈春华
工程管理 -- 左恒
项目主材 -- 大理石、实木线条、木饰面、软包、艺术涂料等
{{item.text_origin}}












