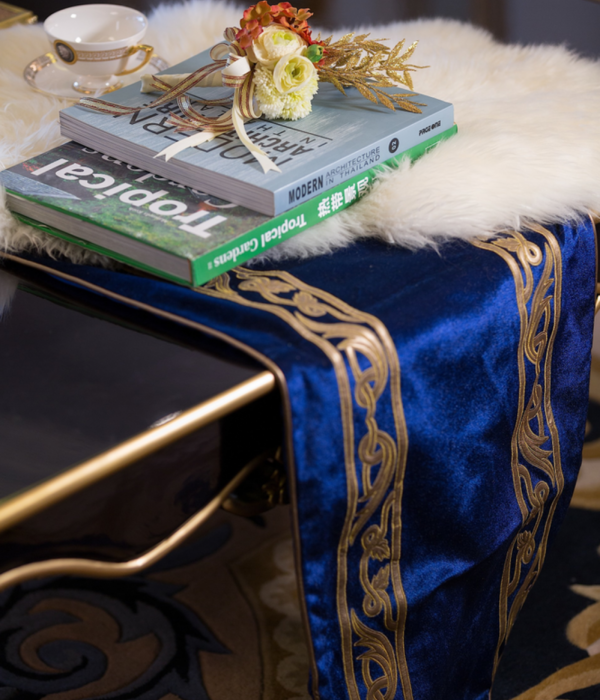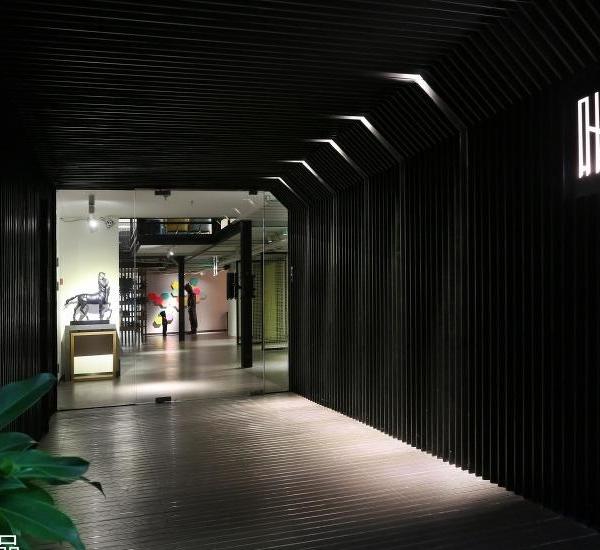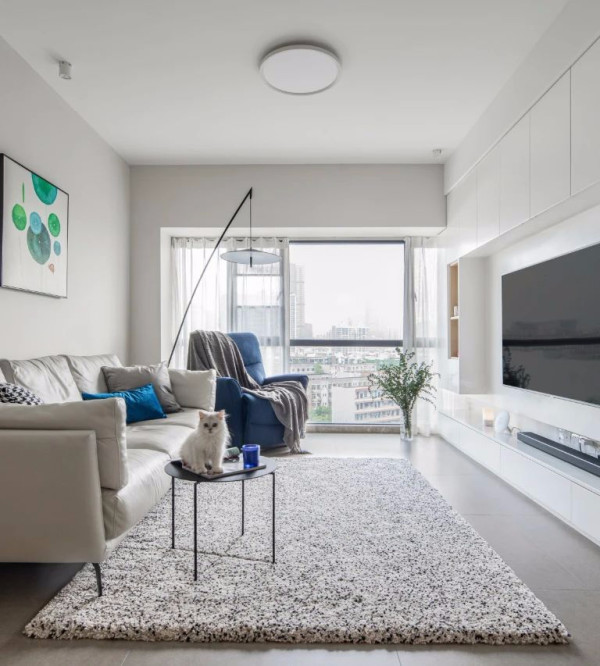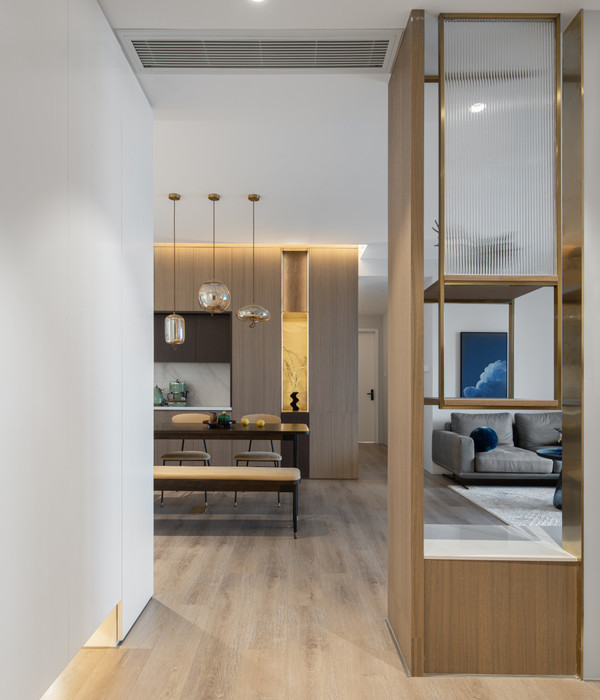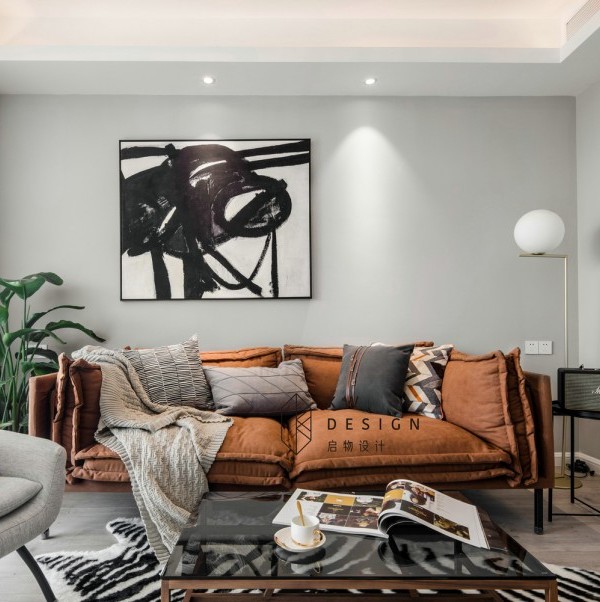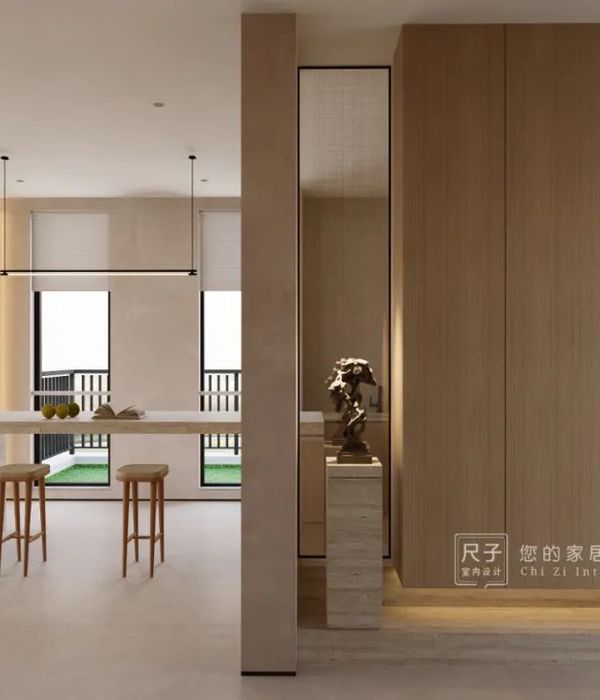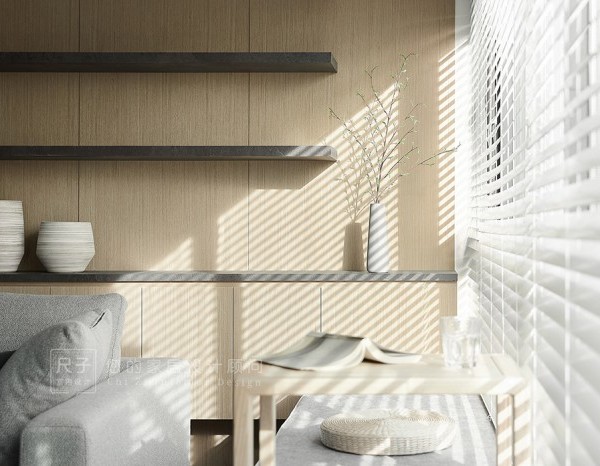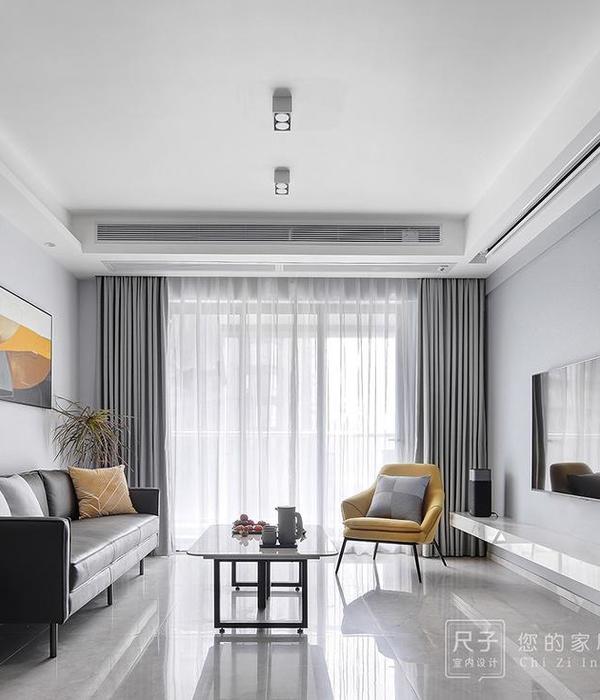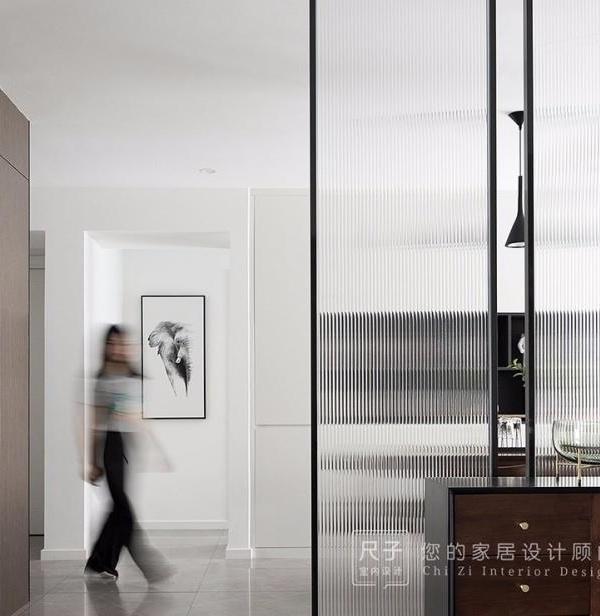© Edgard Cesar
埃加德·塞萨尔(Edgard Cesar)
架构师提供的文本描述。这房子;卡萨克拉拉,主要是一个小房子,强烈的个性和明确的解决办法(清楚的意思是克拉拉在葡萄牙语)。整个房子在下坡的地形上都被精心地支撑着。景观有一个自由的内部景观,甚至布局是明确的,简单的解决方案与优雅的设计,在某些方面,这房子是非常微小的。
Text description provided by the architects. This house; Casa Clara, is mainly a small house, strong personality and clear solution (clear means Clara in Portuguese). The entire house is delicately supported on the downhill terrain. The landscape have a free view from the interior, even the layout is clear, simple solution with elegant design, in some ways this house is very minimal.
© Edgard Cesar
埃加德·塞萨尔(Edgard Cesar)
住在里面的家庭也很小,一对夫妇,一个孩子和两只猫。该项目的要求与大多数私人住宅相同:卧室、浴室、开放式厨房等。但最重要的需求是需要在尽可能小的范围内快速建造。计算结果为钢框架89平方米。(鼓掌)
The family that lives inside is also small; a couple, a child and 2 cats. The program demands are the same of most private houses; bedrooms, bathroom, open kitchen and etc. But the most important demand is the need of a very fast construction in the minimum size as possible. The result is 89 square meters in Steel Frame.
卡萨克拉拉还享有热控制(这在巴西,作为一个热带国家非常重要),自然照明和交叉通风也是重要的,在正式的体积解决方案。一些正面是完整的固体,另一些是完全开放的玻璃,另一些有两个要求。
Casa Clara also privileges the thermal control (that is very important in Brazil, as a tropical country) the natural illumination and cross ventilation are also important, identified in the formal volume solution. Some facades are entire solids, some others are totally opened in glass and some other have both demands.
© Edgard Cesar
埃加德·塞萨尔(Edgard Cesar)
“Cobogó”(巴西空隙混凝土砌块)发挥着重要作用,保障了居住者的隐私,这种材料也对下午的日照有一定的控制作用,作为一种空白材料-这种材料-使居住者能够欣赏巴西利亚美妙的日落。
The ‘Cobogó” (Brazilian void concrete block) have an important role, guaranteeing the privacy of the occupants, this material also have some control of the afternoon insolation, as a void material this block allows the occupants to appreciate the wonderful sunset in Brasilia.
© Edgard Cesar
埃加德·塞萨尔(Edgard Cesar)
这所房子也有两个正面暴露在当地的街道,作为解决方案,建筑师创造了一堵墙,以扩大房子的周长。而另一个裸露的正面也完全是用科博戈做的,它扮演着阿拉伯语穆沙拉比的角色。
This house also have two facades exposed to the local street, as a solution the architects have created a wall that expand the house perimeter. And the other exposed facade is also totally made in Cobogo, that plays a role of Arabic Muxarabi.
© Edgard Cesar
埃加德·塞萨尔(Edgard Cesar)
这所房子也是巴西室内设计的简历,家具是作者,椅子上有巴西大名塞尔吉奥·罗德里格斯,齐宁·卡尔达斯设计了扶手椅,长凳由里奥·罗马诺设计,沙发和主扶手椅由博拉工作室设计,餐具柜、书架和橱柜由Virgula Zero工作室设计。
This house is also a resume of Brazilian interior design, the furniture is authorial, having the big Brazilian names as Sergio Rodrigues on the chairs, Zanine Caldas have design the armchairs, the bench is created by Leo Romano, sofa and principal armchair is created by Studio Bola, the sideboard, bookcase and cabinets are designed by Studio Virgula Zero.
Axonometric
70年代的回忆到处都是房子,材质、色彩、香水都是游客的感受体验,这整个房子都有一个清晰的解决方案。正确命名为“Casa Clara”
The 70’s memories are all around the house, materials, colors, perfumes are some of the visitor sensation experience, this entire house have a clear solution. Is properly named “Casa Clara”
© Edgard Cesar
埃加德·塞萨尔(Edgard Cesar)
Architects 1:1 Arquitetura Design
Location Brasilia, Brazil
Category Houses
Authors Eduardo Sáinz, Lilian Glayna
Area 123.0 m2
Project Year 2016
Photographs Edgard Cesar
Manufacturers Loading...
{{item.text_origin}}

