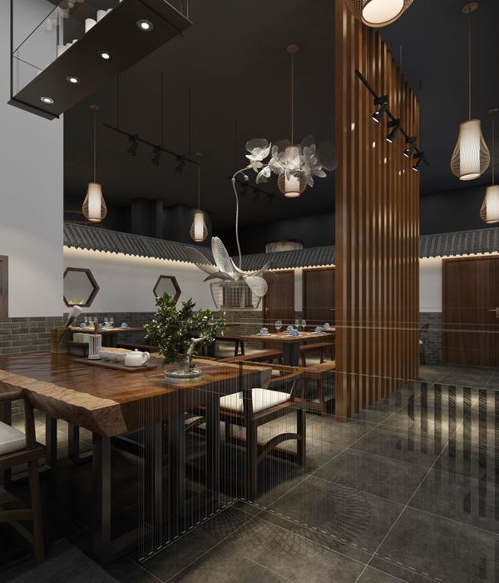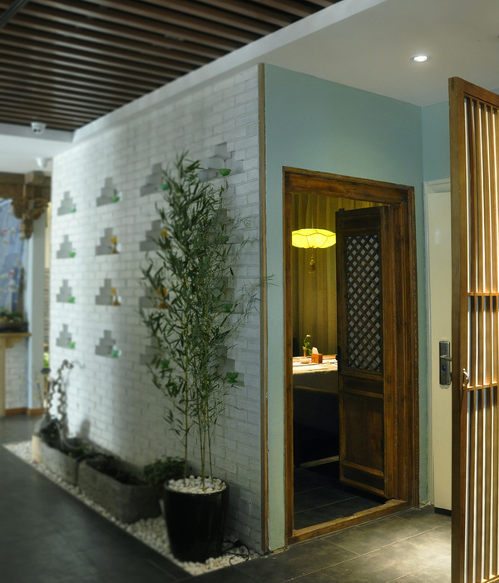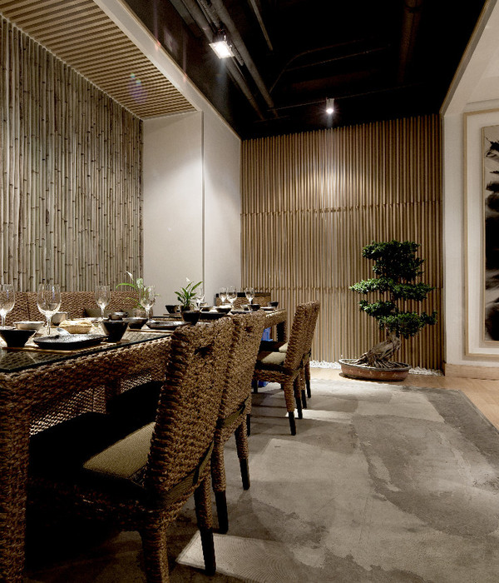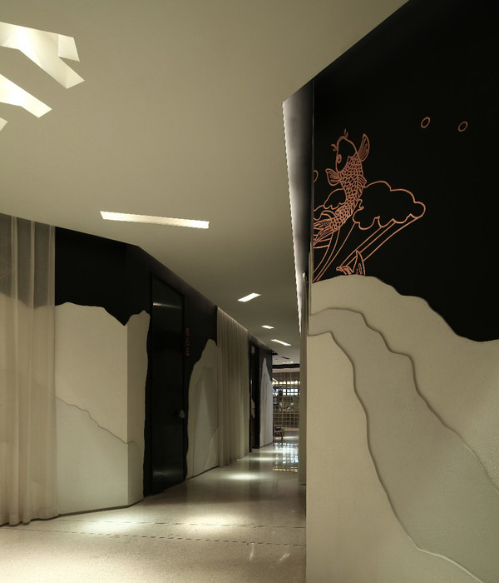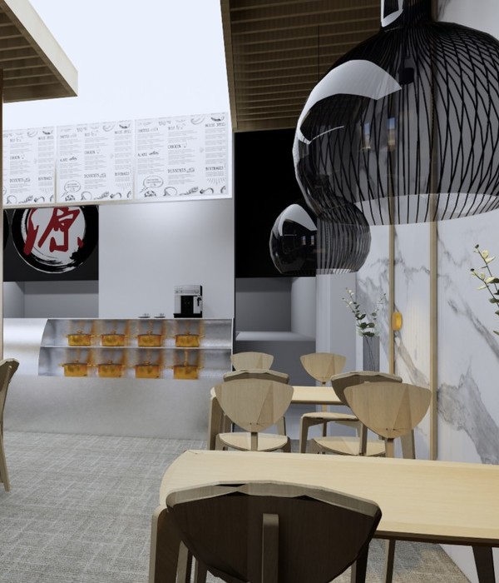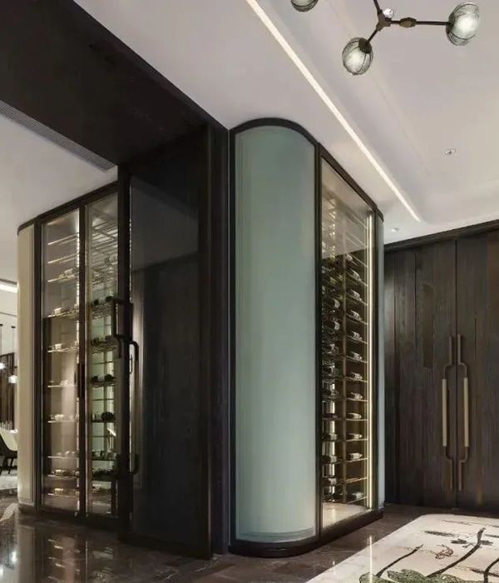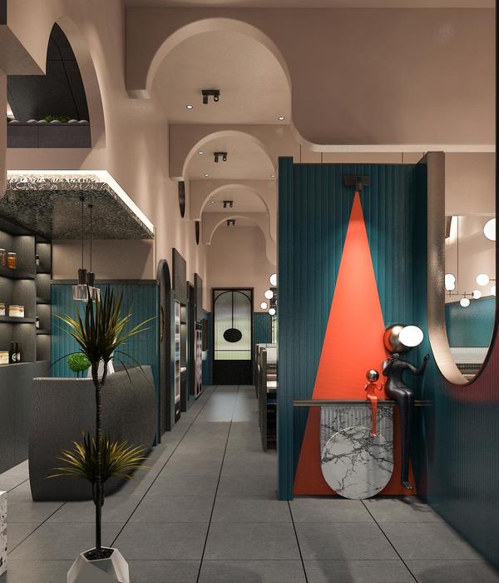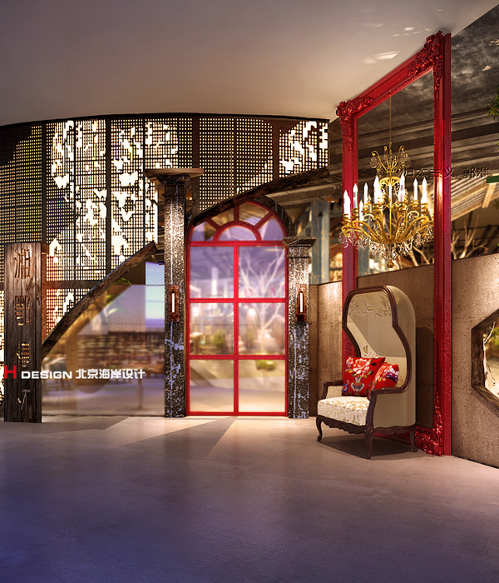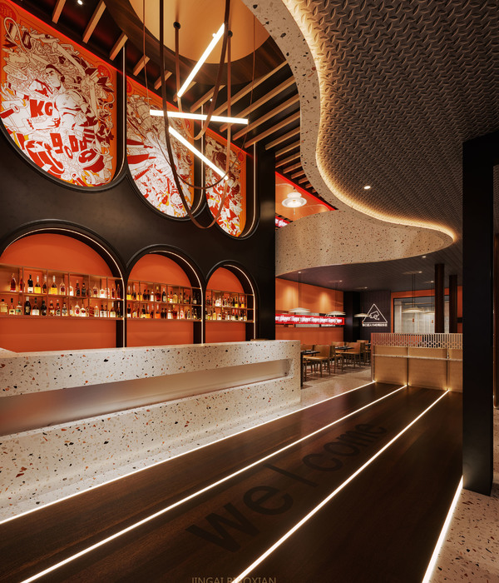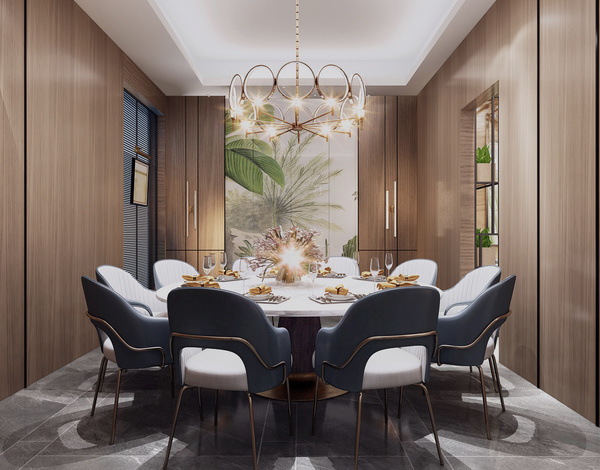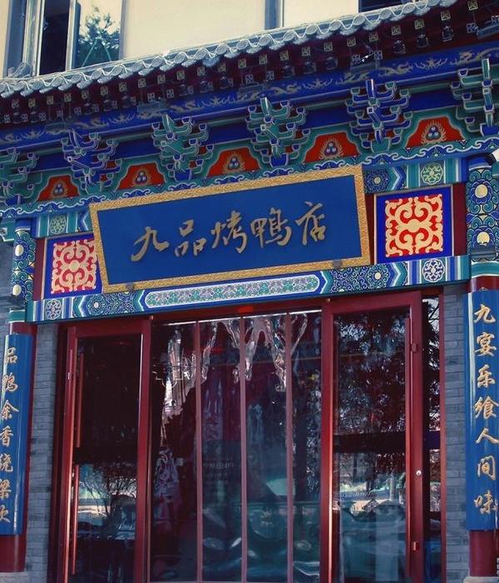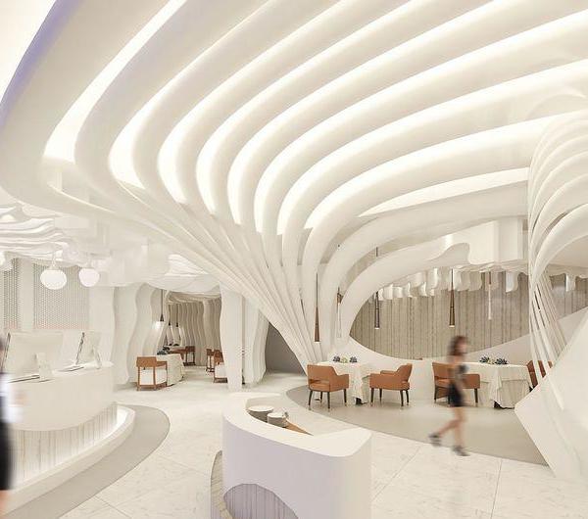自从金阳新区开始大力发展之后,贵阳老城区的发展就变得缓慢起来,无论是新建还是大规模的改造都变得缓慢,这恰恰给了城市的居民发挥的空间,老城出现了一种朝着自我修复方向发展的趋势,看上去杂乱的城市,虽然无序,但无序正好代表了自下而上的生命力。我们的这个项目就是在这样的一个大背景下产生的。
Since Jinyang as a new district began to develop, the development of Guiyang’s old area has slowed down, both in terms of new construction and renovation. This has just given the residents opportunity to develop by themselves. A new kind of development has appeared in the old city. The trend is towards self-repair. Although the seemingly chaotic city is disorderly, disorder represents the vitality from the bottom up. Our project was happened under such a general background.
▼餐厅入口,entrance © vanwang
项目场地位于电力巷28号院内,厂房原本是国有公司贵龙酒店的月饼生产车间,随着贵龙酒店对电力巷的升级改造,这里的厂房一直处于闲置的状态。业主希望能够把这里改造成一家高端日料餐厅+酒吧的整合体,以弥补贵阳在这方面的空缺。这算是一次大胆的决定,因为这个功能定位既不是传统的居酒屋,也不是一般所谓现代的酒吧。所以如何将日式的烧肉餐厅和西式的酒吧在空间和功能上完美结合是这个项目最大的挑战。
▼改造前,initial condition © nsaaa
The project site is located in No. 28, Diandian Lane. The warehouse was originally the mooncake production workshop of the state-owned company Guilong Hotel. As Guilong Hotel upgraded the Diandian Lane, the warehouse has been idle. The client hoped to transform this place into a high-end Japanese restaurant + bar to fill the gap for Guiyang’s market. This is a challenge decision, because this position is neither a traditional izakaya nor a modern bar. Therefore, how to perfectly combine the Japanese-style yakiniku restaurant and the Western-style bar in terms of space and function is the biggest challenge of this project.
▼入口和灯箱,entrance and light box © vanwang
分层设计 Layered design
我们意识到酒吧类空间对氛围感相比一般的餐厅会有更高的需求;而烧肉对设备和家具会有更严格的限制。所以我们决定采用并置的方式,以酒吧作为整个空间的出发点来设计;以日料作为主角来确定家具的尺度;利用厂房空间天然的优势来产生具有日本质感的阴翳光感,将这三个层次进行整合,实现了一种现代的不可名状的日式风格。
We have realized that bar spaces have higher requirements for atmosphere than ordinary restaurants; and yakiniku restaurant have stricter restrictions on equipment and furniture. So we decided to adopt an apposition approach, using the bar as the starting point to design the entire space; using yakiniku restaurant as the prototype to design the scale of the furniture and layout; using the advantages of the factory space to produce a shadowy light with a Japanese texture, combining these three layers are integrated to achieve a modern and metaphorical Japanese style.
▼室内空间概览,overall interior space © vanwang
漂浮的墙 Floating wall
当一个营业性空间被定性为高端时,也就着它需要有很强的领域感,所以客人之间的私密性是这个项目的关键。 我们决定采用不同尺寸,不同离地高度的墙将餐厅分隔开来。它们有的直接落地,有的漂浮于空中,有的则像从墙生长出来一样,就像本来就生长在这里的一样,它们本身就构成了一组空间装置。墙体采用灰色玄武岩作为饰面材料,使得隔墙有很强的重量感,这种重量感反向强化了漂浮感的力量,可以说这是整个空间里最为重要的元素。看似随机的隔断墙其实遵从着严格的逻辑,这里包含了可看见和不可看见,可通过和不可通过一系列关于行为的逻辑,它们促成了空间更为丰富的层次,和流动感。人在其中的穿行变成了与空间进行在隔与畅之间不断变换的互动。
When a business space is characterized as high-end, it means that it needs to have a strong sense of territory, so privacy between guests is the key to this project. We decided to use walls of different sizes and heights above the ground to separate the restaurant. Some of them fall directly to the ground, some float in the air, and some seem to grow from the wall, just like they were originally growing here. They themselves constitute a set of spatial installation. The wall uses gray basalt panel as the facing material, which gives the partition wall a strong sense of weight. This sense of weight reversely strengthens the power of the floating feeling. It can be said that this is the most important element in the entire space. The seemingly random partition walls actually follow strict logic, including a series of behavioral logics about what is visible and invisible, what is passable and what is not passable. They contribute to a richer level of space and sense of flow. People’s travel through it becomes a constantly changing interaction with the space between separation and unimpeded.
▼漂浮的墙,floating wall © vanwang
▼隔墙之间,partition walls © vanwang
敲坏的砖 Broken bricks
原有厂房的立面是已经破败了涂料立面,面对如何进行改造的问题,我们并不希望建造一个崭新的立面,去形成非常突兀的对比,而是希望它能够与周边的现有环境有一定的呼应。周边的建筑主要是建于90年代的红砖建筑。这种城市场景虽然不符合规划部门或者主流宣传所倡导的美观,整洁。但从我们的角度却是城市发展最真实的记忆,以及透露着一种特有的混乱。所以我们决定采用在传统一丁一顺的基础上,将丁砖敲掉,形成一种既是全新,又具有非常强烈手工感的立面风格。它不是那种故意做旧的设计策略,但又带有很强的融合感,最终让建筑与周围环境很好的融合到了一起。
▼立面设计概念,facade design diagram © nsaaa
▼灯箱设计图,light box diagram © nsaaa
The facade of the original factory building is a dilapidated paint facade. Regarding the renovation of the facade, we do not want to build a brand new facade to form a very unexpected contrast, but hope that it can be in harmony with the surrounding. The surrounding buildings are mainly red brick buildings built in the 1990s. Although this kind of urban scene does not conform to the beauty and cleanliness advocated by the government. But from our perspective, it is the most authentic memory of urban development, and it reveals a unique kind of chaos. Therefore, we decided to use the traditional bricklaying method afterwards to knock down the half of bricks to form a facade style that is both new and has a very strong sense of handcrafting. It is not a deliberately old-fashioned design strategy, but it has a strong sense of integration, which ultimately allows the building to blend well with the surrounding environment.
▼改造后外立面,facade © vanwang
▼外立面细节,facade details © vanwang
高窗和光 High window and light
拥有高窗是这个位于市中心的小厂房难得的天然优势,所以我们自然希望能够尽可能的发挥它的特点。在建设的过程中我们也面临过物业方由于某些原因,希望把高窗拆掉这样非常荒诞的要求。好在通过我们和业主的坚持,最终得到了保留。高窗位于整个建筑的中心轴线上,在白天会有非常好的自然光倾泻下来,带有一种仪式感。所以我们希望能够将这种仪式感延续到夜晚,特别是作为晚餐之后酒吧空间里非常重要的灯光装置。在开放空间部分,我们保留了天窗的基本形式,只是增加了隐藏着的红色LED灯带作为夜晚天光的光源。所以无论是白天还是夜晚,高窗都是空间里非常重要的构筑物和光源。而在酒吧吧台的上方,我们将高窗包裹了起来,结合局部的吊顶将高窗变成了一个发光的天井,作为空间的最端部,天井很好的强调了吧台的位置,并使得空间的仪式感在这里得到了再一次升华。
▼天窗示意图,sky light diagram © nsaaa
▼剖透视,perpsective section © nsaaa
Having high window is a rare advantage of this small building located in the city center, so we naturally hope to maximize its characteristics. During the construction process, we also faced the very absurd request of the property owner who wanted to remove the high windows for some reasons. Fortunately, through the persistence of us and the client, we were finally able to retain it. The high windows are located on the central axis of the entire building, allowing very good natural light to pour in during the day, giving it a sense of ritual. So we hope to continue this sense of ritual into the night, especially as a very important lighting installation in the bar space after dinner. In the open space part, we retained the basic form of the high window and just added hidden LED light strips as the light source for skylight at night. Therefore, whether it is day or night, high windows are very important structures and light sources in the space. Above the bar counter, we wrapped the high window, and combined with the partial ceiling, turned the high window into a luminous patio. As the end of the space, the patio well emphasizes the position of the bar counter and makes the space The sense of ritual has been emphasis here.
▼高窗洒进来的天光,skylight © vanwang
▼酒吧时段的室内空间,bar atomsphere © vanwang
▼酒吧时段的天窗,skylight at bar time © vanwang
具有工业感的空间设计 Industrial space design
项目既然发生在厂房里,我们希望能够保留建筑原有的那种工业特点。所以我们需要建筑 将仅采用最为简易的粉刷石膏来对墙面和天花进行处理,尽量保留原有建筑的机理和痕迹。当然这并非简单的将一切暴露,为了能够只展现建筑本身的框架,我们需要把空调,照明等设备进行很好的隐藏,这样使得整个建筑在没有吊顶的情况下,最大程度的保留了最简洁的天花效果。除此之外,我们采用水刷石这种过去南方常见的材料形式对墙裙进行了处理,使得人能够触碰的区域既更加的光滑又易于打理。整个空间在尽可能保留厂房原有空间结构的基础上增加了额外三个空间和材料层次,一个是由木饰面构成的开放厨房和酒吧吧台的吊顶,另一个是由玄武岩在空间中“随机”构成的隔断,最后是由木材构成的桌椅部分。
▼空间和材料层次,spaces and material layers © nsaaa
▼隔墙示意,partitions diagram © nsaaa
Since the project takes place in a warehouse, we hope to retain the original industrial characteristics of the building. Therefore, we need the building to use only the simplest plaster to treat the walls and ceilings, and try to retain the mechanism and traces of the original building. Of course, this is not simply about exposing everything. In order to show only the frame of the building itself, we need to hide the air conditioning, lighting and other equipment well, so that the entire building can retain the simplicity to the greatest extent without a suspended ceiling effect. In addition, we used washed stone, a common material in the south of China, to process the wall, making the areas that people can touch smoother and easier to care for. The entire space retains the original spatial structure of the factory as much as possible and adds three additional spaces and material levels. One is the ceiling of the open kitchen and bar counter made of wood veneer, and the another is the space partitions made of basalt panels, and last layer is the tables and chairs made of wood.
▼施工过程,construction © vanwang
▼窗户与家具,window and furniture © vanwang
▼一角,a corner © vanwang
家具和VI设计 Furniture and VI design
因为烧肉这种餐饮形式对家具的特殊要求,所有的桌子都是固定的,需要把通风管整合到桌子里,所以我们设计一个雕塑感的桌腿,正好将通风管道藏在里面。VI的设计也是从整个空间的设计语言里进行提取得到的,以弧形的天花和条形的隔墙作为基本元素来构成字体。使得整个VI设计与空间也有一个很好的呼应。
▼家具细节,furniture design © nsaaa
Because of the special requirements for furniture in the form of yakiniku restaurant, all tables are fixed and ventilation ducts need to be integrated into the tables, so we designed a sculptural table leg to hide the ventilation ducts inside. The design of VI is also extracted from the design language of the entire space, using curved ceilings and strip partitions as basic elements to form the font. This makes the entire VI design match well with the space.
▼开放厨房空间的排烟管道, sculptural air ducts © vanwang
餐饮空间的设计往往被明确的功能需求所抑制,开敞型的桌椅布置方式使得空间缺少组织和美感。而传统包房隔间化的设计又使得空间过于封闭。流动空间是德国建筑大师mies van der rohe主张的布局形式,在这个项目里,我们希望将这种流动空间的主张带到空间里来,使来到这里的客人能够明确感受到空间的这种流动性。同时每一个单独的卡座又是稳定和私密的,人们一旦川流其中又能感受到强烈的流动感,这种感觉与材质有关,与光有关,与时间有关。这便是我们认为的流动与稳定之间的最佳平衡点。
The design of dining spaces is often inhibited by clear functional requirements. The open arrangement of furniture makes the space lack individuality. The traditional compartmentalized design of private rooms makes the space too closed. “Freely spaced planes” is a layout form advocated by German architect Mies van der Rohe. In this project, we hope to bring this idea into the restaurant so that guests who come here can clearly feel the dynamic space. At the same time, each individual booth is stable and private. Once people walk through it, they can feel a strong sense of dynamic. This feeling is related to material, light, and time. This is what we consider the best balance between dynamic and stability.
▼夜晚室内 ,interior night time © vanwang
▼区位示意,site diagrame © nsaaa
▼平面布局,layout © nsaaa
{{item.text_origin}}

