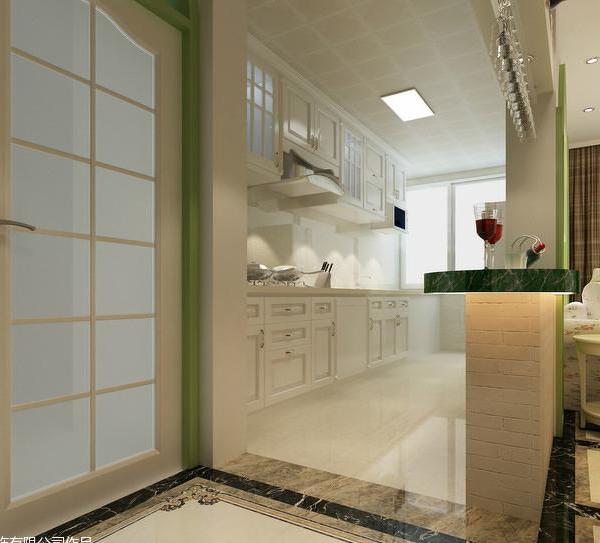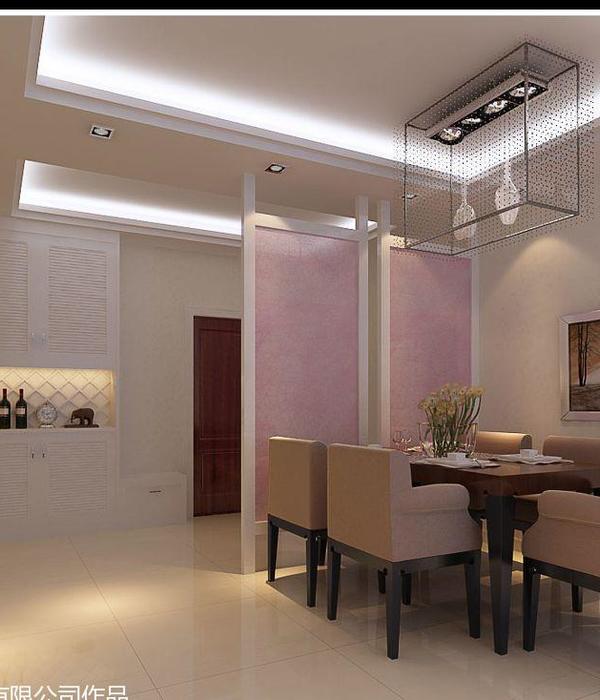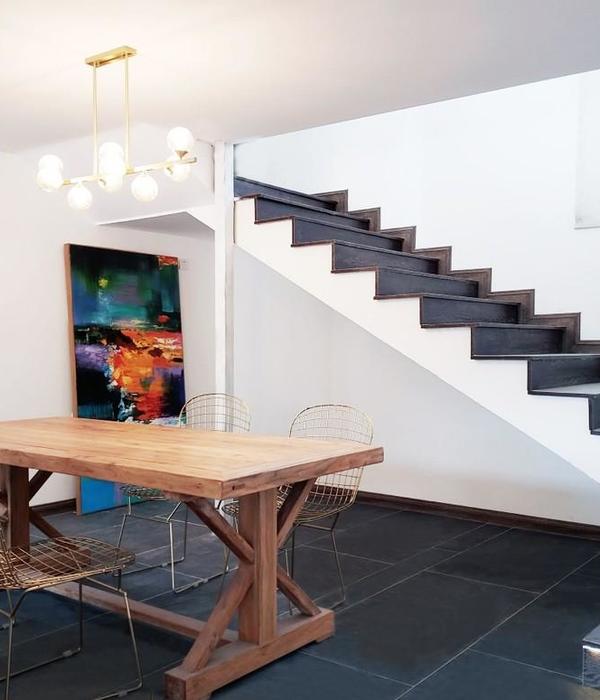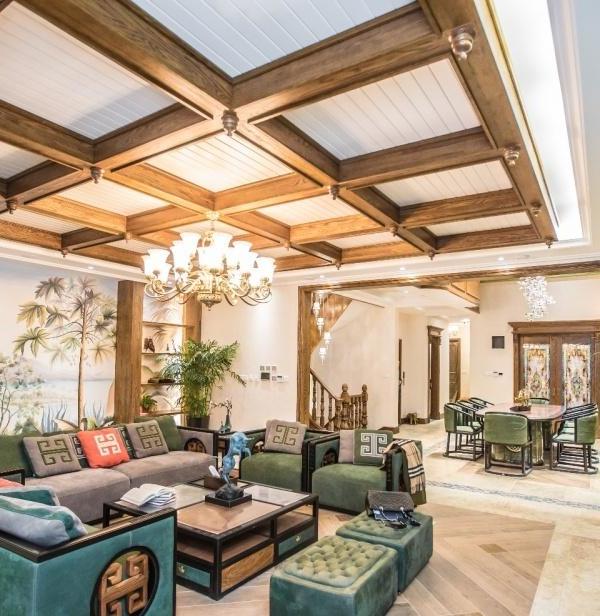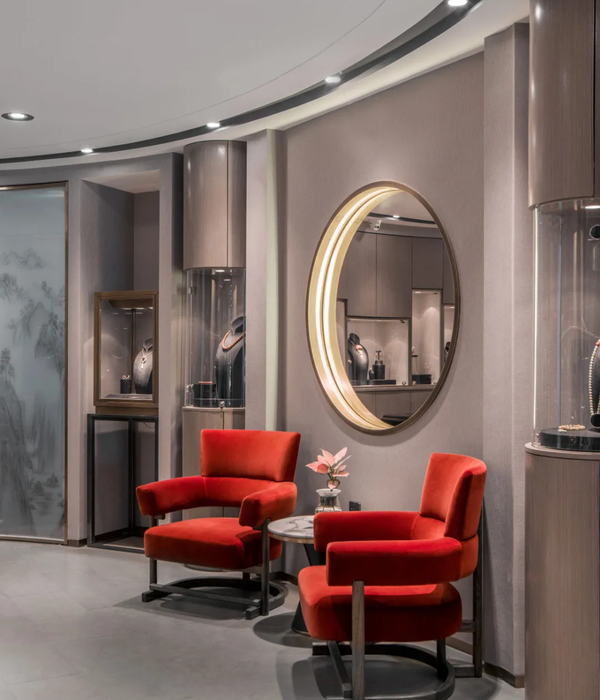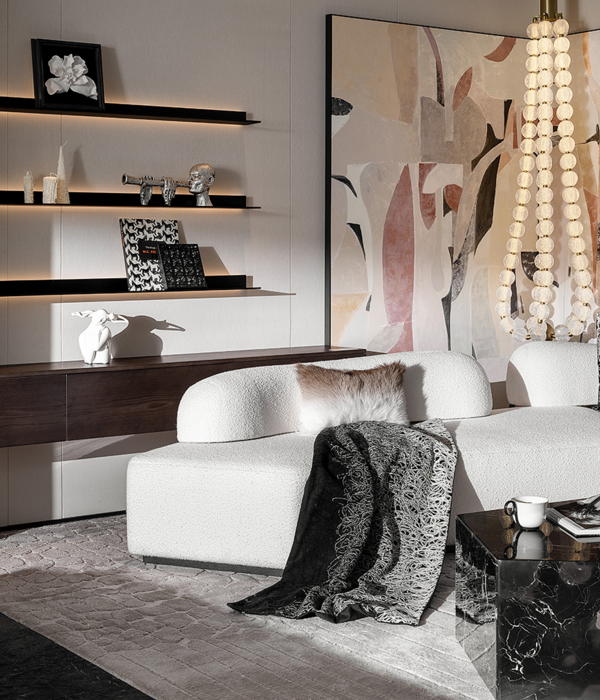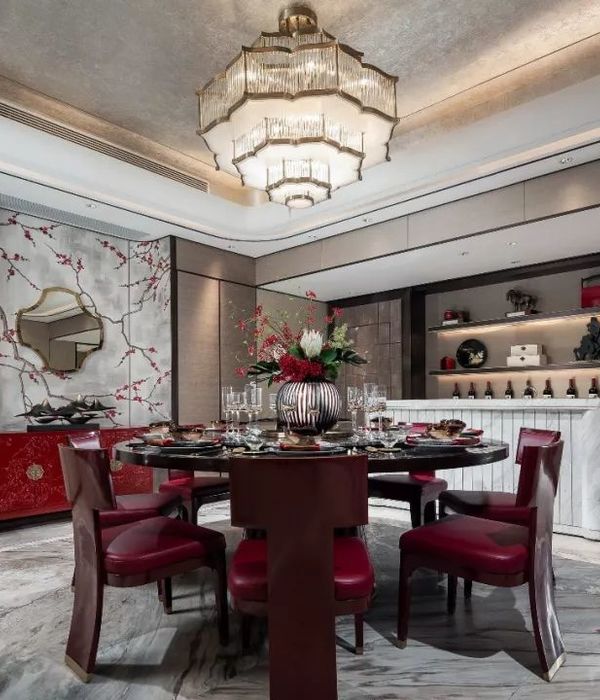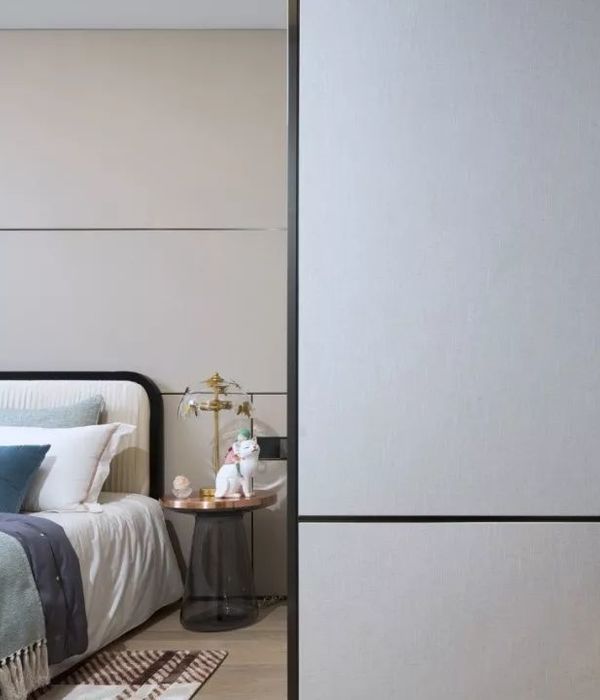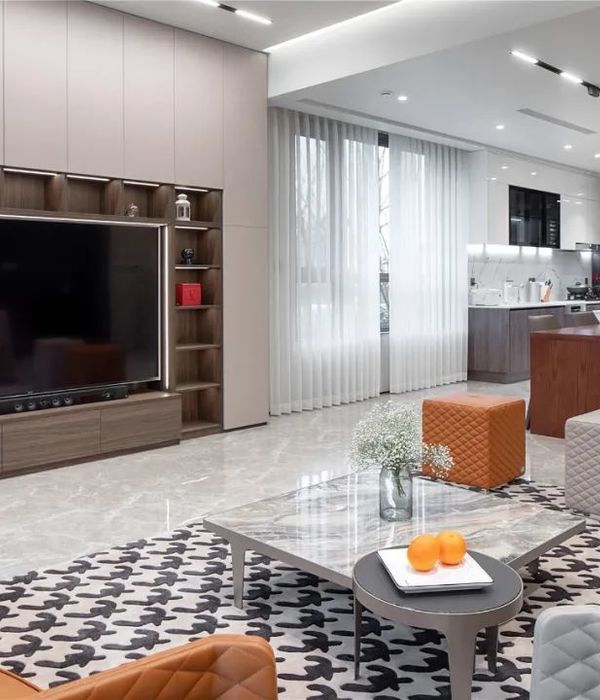把美学和生活仪式放大而细微的植入于一茶一书之间
Enlarge aesthetics and rituals of life but implant them subtly.
Between one tea and one book.
Y U J I A N @ D E S I G N
# 月下#
月色藏匿于屋檐
门前的枝芽正在生长
等树影漫过苍苍
要将枝头的青绿摘下
还送给土壤
客厅Sitting room
这是业主给父母装修的一套房子,主要的居住成员只有两位长辈,对于这样的居住成员结构,原户型相对传统和空间相对封闭的户型状态其实并不实用,结合实际情况,我们试图打破传统住宅设计以区域规划功能行为的方式,尽量简化空间的过渡方式和动线连接,为空间的游走提供更自由和便利的方式,并且更多的深入到居住者的生活情境中,为后续日常将会发生的”故事“提供相应的场景式空间,以此视角来展开整体空间的设计。
This is a house decorated by the owner for parents, with only two elders as the main residents. For such a residential member structure, it is not practical that the original apartment is relatively traditional and the space is relatively closed. Combined with the actual situation, we try to break the traditional residential design and simplify the transition mode and moving line connection of space as much as possible, so as to provide a freer and more convenient way for the space to wander, and go deeper into the living situation of the residents, which is a "story" that will happen in the subsequent daily life.
会客厅加书房一体化的布局让空间具备轻松畅快的“呼吸感”,书桌和主沙发形成洄游的中心区域,在其中漫步或游走,温暖的宁静同阳光一起洒满整个空间
The integrated layout of the living room and study room gives the space a relaxed "sense of breathing". The desk and the main sofa form a central area of migration, in which you can stroll or wander, and the warm tranquility and sunshine together fill the whole space.
我们希望阳台成为拉进室内外之间的桥梁,而非隔绝空间功能的壁垒,线条和局部弧形节点的融入让梁体变得不再突兀,反而具备简洁延伸的优雅感
We hope that the balcony will become a bridge between indoor and outdoor, rather than a barrier to isolate the space function. The integration of lines and local arc nodes makes the beam body no longer abrupt, but has a simple and elegant sense of extension.
空间之中“区域”虽然被必要的隔开,但通过“间隙”而有有趣的串联起来并形成特殊的视觉构成,原北向中间卧室能拆的墙体被破除,被保留的承重墙体成为另一个洄游动线的中心,利用线条对饰面比例的切割让其成为和谐而自然的质感体块。
Although the "areas" in the space are separated by necessity, they are interestingly connected in series through the "gap" and form a special visual structure. The detachable wall of the original north-facing middle bedroom is broken, and the retained load-bearing wall becomes the center of another migration line, which is made into a harmonious and natural texture block by cutting the proportion of the lines to the veneer.
在走廊的尽头处我们设置了一处感应的“装置景观”高悬的“月亮”似落坠又似升起在经过枝芽的视野中停留我们窥见月色,也被月光照见
餐厅Restaurant/Kitchen
原有餐厅处于入口动线的中心,我们通过玄关的设置延长了餐厅的比例尺度,打开的北向卧室和透景式的玄关设计形成丰富的空间层次
The original restaurant is in the center of the entrance line. We have extended the scale of the restaurant through the setting of the entrance. The open north bedroom and the transparent entrance design form a rich space level.
两位长辈都有独立阅读及工作的习惯,打开后的公区设有三处可供阅读及学习的场所,彼此之间既相互独立,又能在一个大的空间视野中串联起来相互陪伴
Both elders have the habit of reading and working independently. After the opening, there are three places for reading and studying in the public area, which are independent of each other and can accompany each other in a large space.
主卧Master bedroom
主卧空间活动及储物的分布我们根据整体空间比例做了调整,改造后的空间保留整面墙体的收纳,也能够有更加舒适自如的活动尺度,白墙+木饰面+暖色布艺的简单搭配让空间变得温馨而朴素
The activities and storage distribution of the main bedroom space have been adjusted according to the overall space proportion. The transformed space retains the storage of the whole wall, and can also have a more comfortable activity scale. The simple collocation of white wall+wood veneer+warm color fabric makes the space warm and simple.
次卧Secondbedroom
书房study
入口书房被定义为多功能的房间,书桌加上沙发床的配置也是基于需要考量多种场景下的空间变换,我们将原玄关和房间的挡墙改为玻璃推拉门的材质,让光线能够引入到入口处
The entrance study room is defined as a multifunctional room, and the configuration of the desk and sofa bed is also based on the need to consider the space transformation in various scenes. We changed the original porch and the retaining wall of the room into the material of glass sliding door, so that light can be introduced into the entrance.
原始户型及平面布局
Primitive type and plane layout
About
Design Company丨设计机构:隅间空间设计工作室
Main case designer丨主案设计/撰稿:彭华宇
Executive designer丨执行设计:王鹏飞
Location丨项目地址:建业-尊府
Project Area丨项目面积:180平方
Project type丨项目类型:私宅
往期回顾
{{item.text_origin}}

