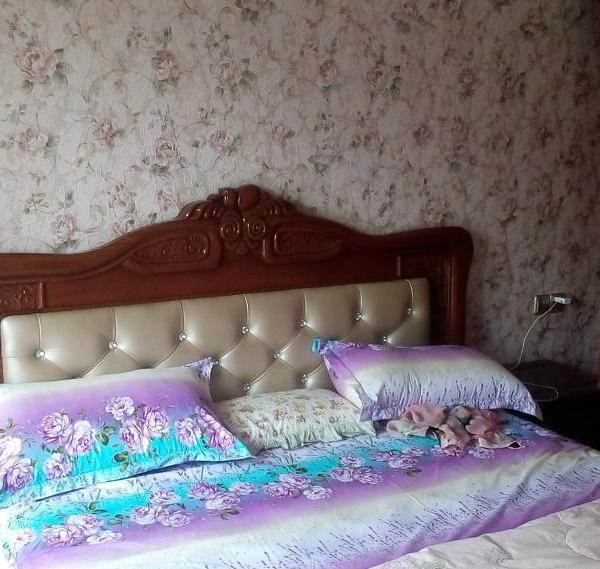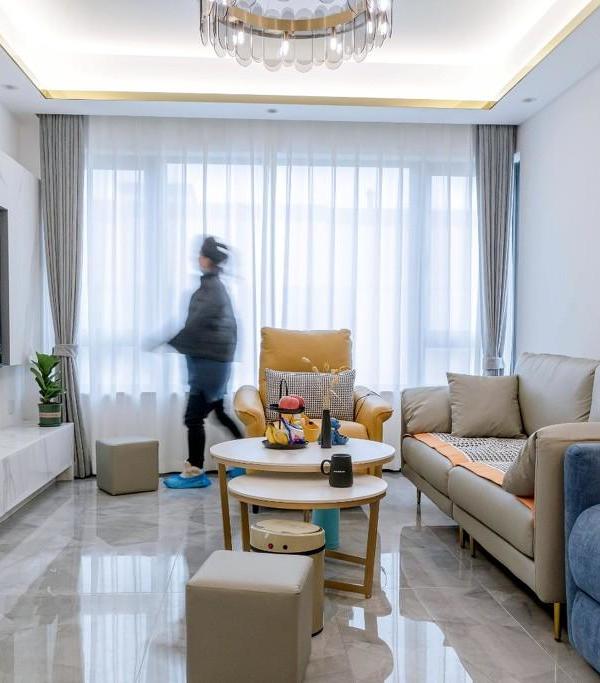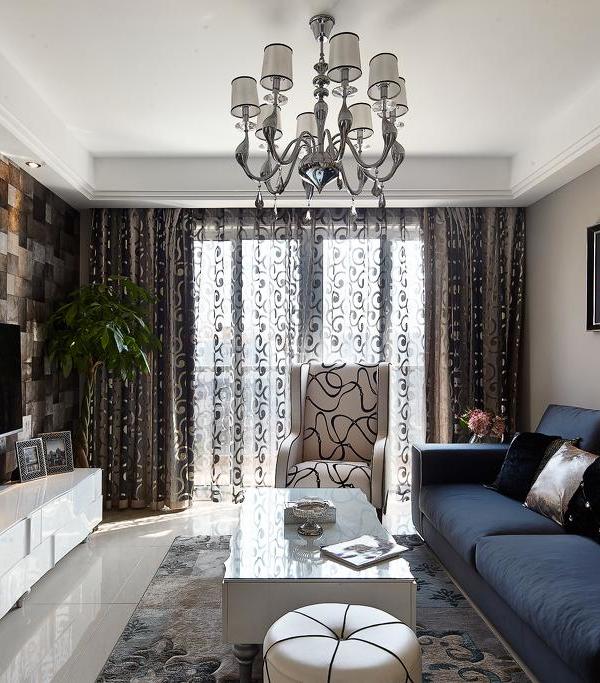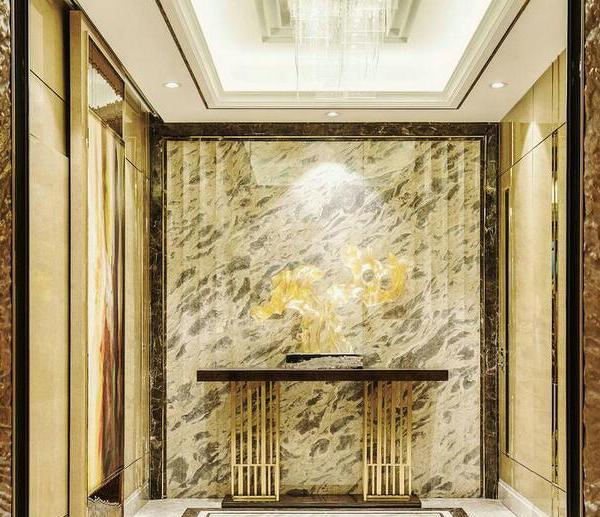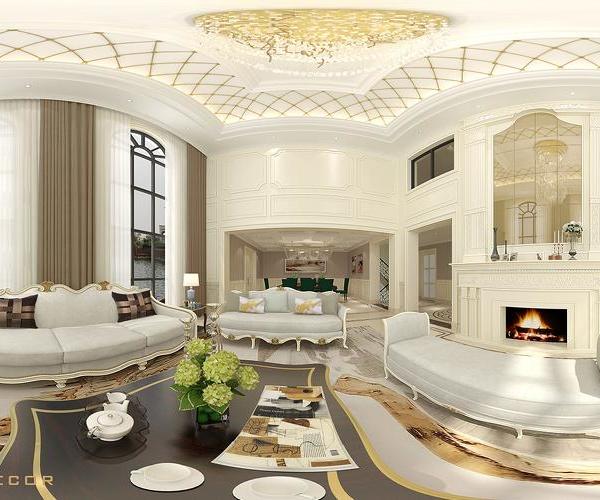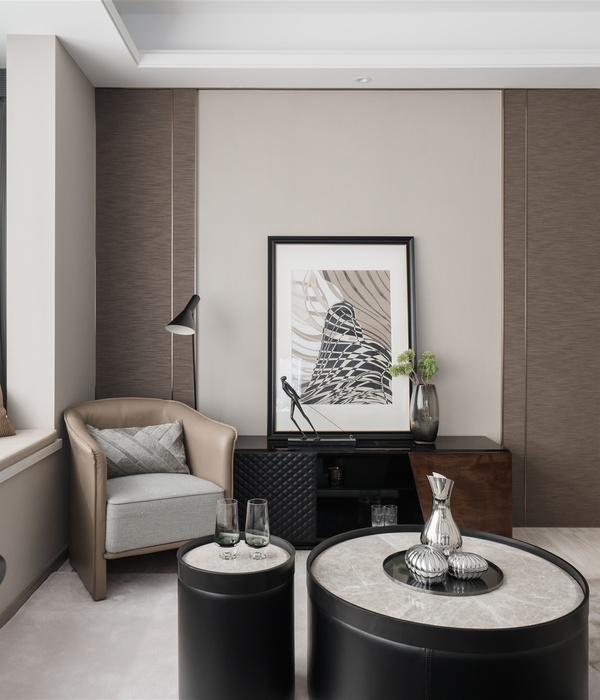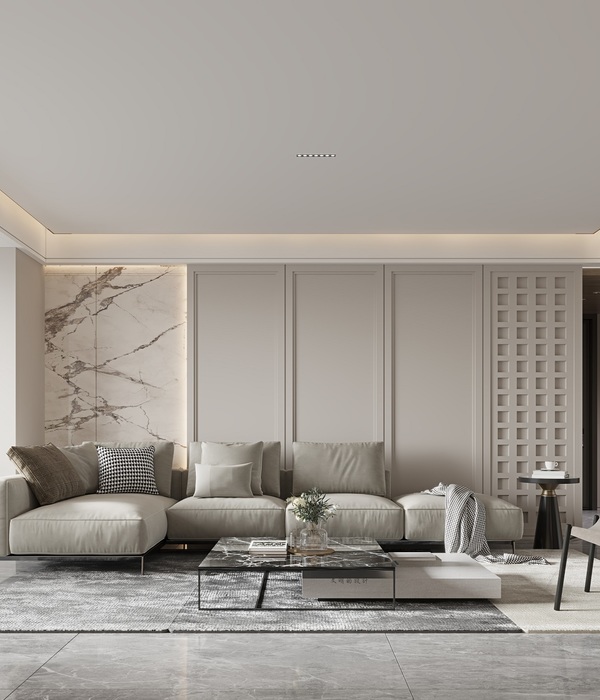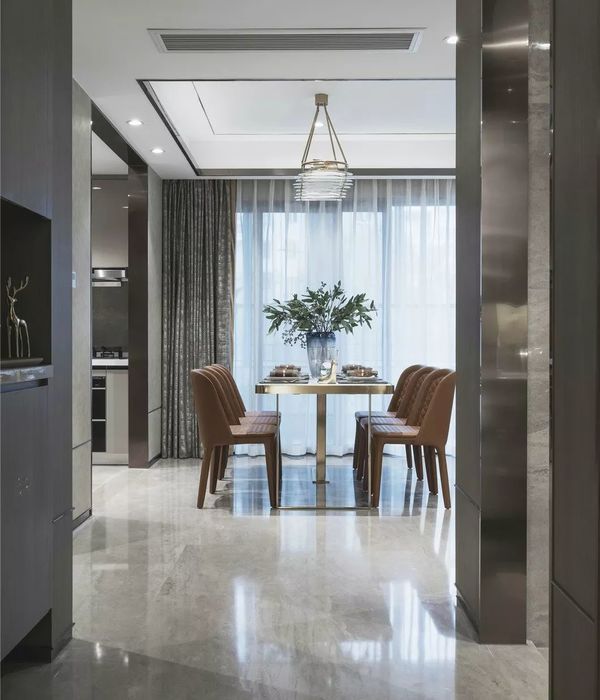Architects:85 Design
Area :75 m²
Year :2020
Design Team : To Huu Dung
Clients : Mr. Tu Thuyen, Mrs. Tuyet Vinh, Tu Thuyen, Tuyet Vinh
Engineering : Dao Ngoc Son
Landscape : To Huu Dung
Collaborators : Nguyen Ngoc Binh, Trinh Mai Giang
City : Hội An
Country : Vietnam
This house is located deep into a small alley of Hoi An ancient town, which is a World Heritage site. Therefore, we are required to comply with strict regulations of Hoi An People's Committee on planning, architecture, and construction density of Hoi An People's Committee. The object is to design a house for 5 members of 3 generations. The design itself has to be suitable for the modern lifestyle as well as living close to nature; it is not following the ancient design of Hoi An ancient town, but also has to have basic features of indigenous architecture. Especially, the eldest person in the house, who is the father of the host, has suffered from illness and difficulty in walking.
Therefore, the house should provide a quiet space suitable for his daily activities as well as create an optimistic atmosphere. The main common space of the family is on the ground floor. The kitchen has a rigid connection to the parent's bedroom while the middle yard is considered as a feature spot of the house. The middle yard has lots of trees and the flow of air and light is also entering the house through the yard, ensuring maximum ventilation.
Ventilation is the key feature of this house as it helps the house avoid moisture, humidity, which are not good for the health of the family, especially the host's father. On the first floor are the host's bedroom and the bedroom of their newborn baby. In order to maximize the natural light and air, both bedrooms have their own big glass windows look toward a skylight of the house. That way there will be always fresh air in those bedrooms. On the attic floor, we arrange lots of trees on a small terrace in front of the worship room, which reduces the impact from the heat of the sun toward the lower floors.
This is a simple way we have used for most of our projects. Friends or relatives of the host can use the guest's bedroom at the back of the attic floor whenever they visit the family. Last but not least, we know we have done a meaningful project for the family as we can see they are counting every single day toward the day they can move in their new home. The happiness of the client is truly the best reward that an architect can have.
▼项目更多图片
{{item.text_origin}}

