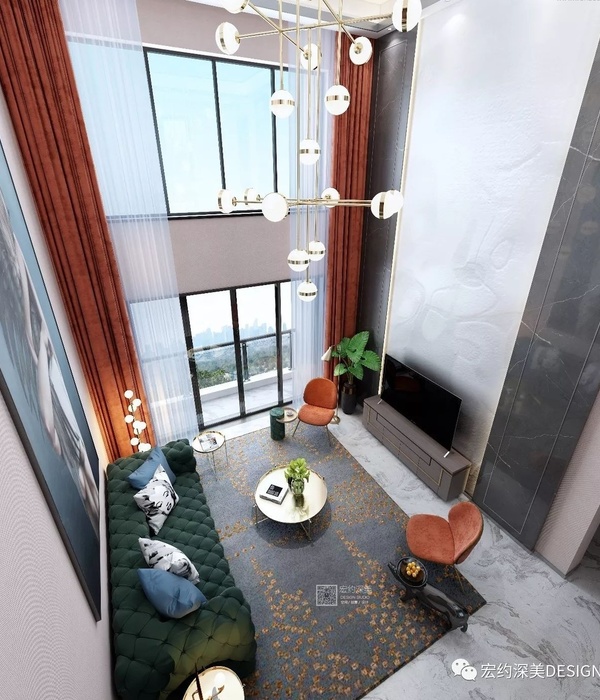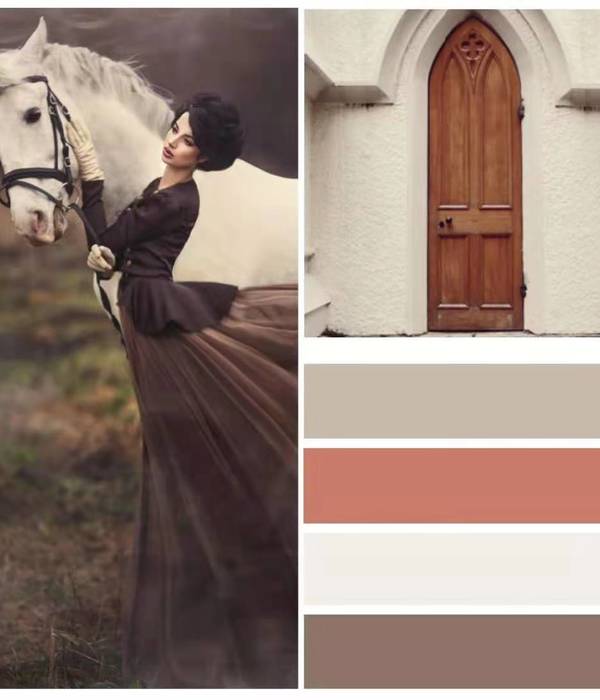Architect:AKG Architects
Location:Vilnius, Lithuania; | ;
Category:Research Facilities;Universities
AKG Architects wrapped the National Centre of Physical and Technological Sciences, at the University of Vilnius in Lithuania, in a unique façade inspired by chemical elements. The hexagon shape of the chemical structure serves as the basis for space planning, which then follows through the interior to register on the exterior, combining function with architectural design in a compelling way.
This state-of-the-art building that has a total floor area of 27,000 square meters and comprises five, four-storey buildings, can accommodate 700 students and scientists. AKG Architects explain that as a uniting principle of the design, the building’s complex space planning and functions register on the building’s exterior and reflects the spirit of innovation and the progressive attitude of its occupants. They found this unifying element in the structure of chemical elements. ‘The building is designed for science, therefore we used a hexagonal chemical structure as the dominant element for the building’s interior space planning and exterior appearance,’ says Project Architect Remigijus Bimba.
The façades of the NCPTS are punctuated with top-hung, outward opening, hexagon shaped windows that were realised using a CW 50-HI bespoke solution from Reynaers. Alongside this, a slender CW 50-HI curtain system achieves full-height glazing. Reynaers also collaborated with the architects to design the building’s interior components, including transparent partition walls that were customised in order to meet strict fire and acoustic regulations.
Of the collaboration between architect and manufacturer, Bimba says, ‘Reynaers systems are innovative and flexible. It helps architect to develop his ideas and reach the best result.’
▼项目更多图片
{{item.text_origin}}

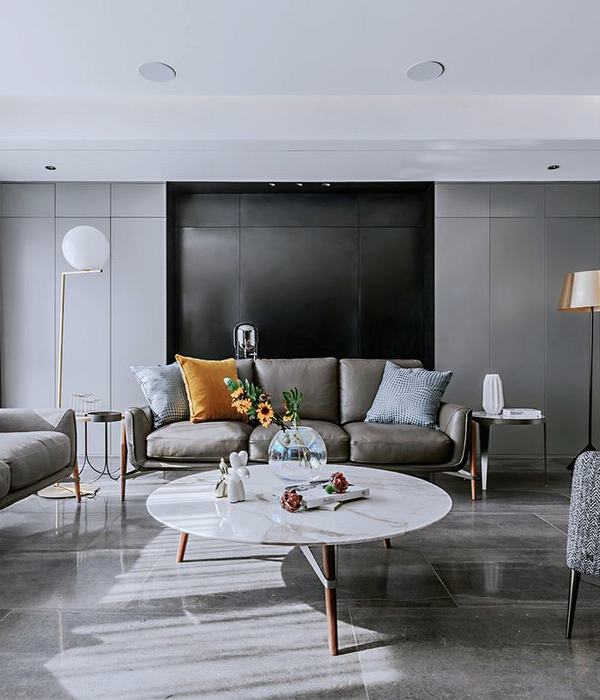


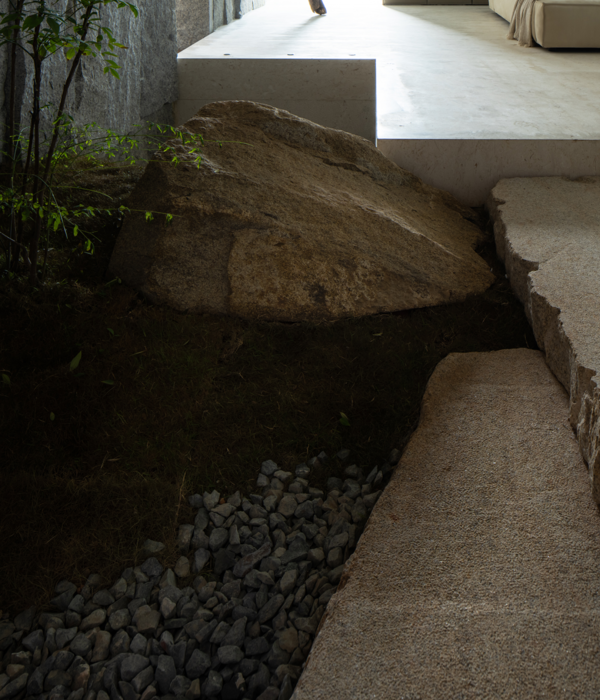



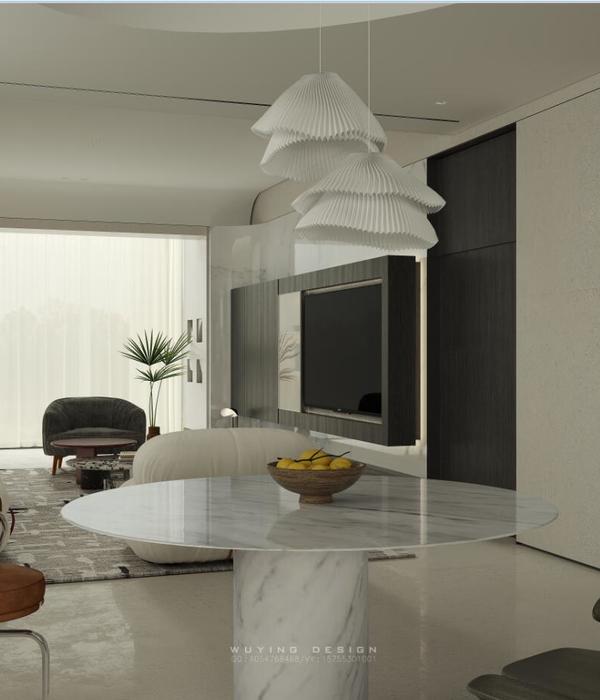
![宏约深美空间营造丨别墅丨喜悦[xǐ yuè] 宏约深美 宏约深美空间营造丨别墅丨喜悦[xǐ yuè] 宏约深美](https://public.ff.cn/Uploads/Case/Img/2024-04-12/AYenVAQuipMDLiDFxIDLlJZzT.jpeg-ff_s_1_600_700)
