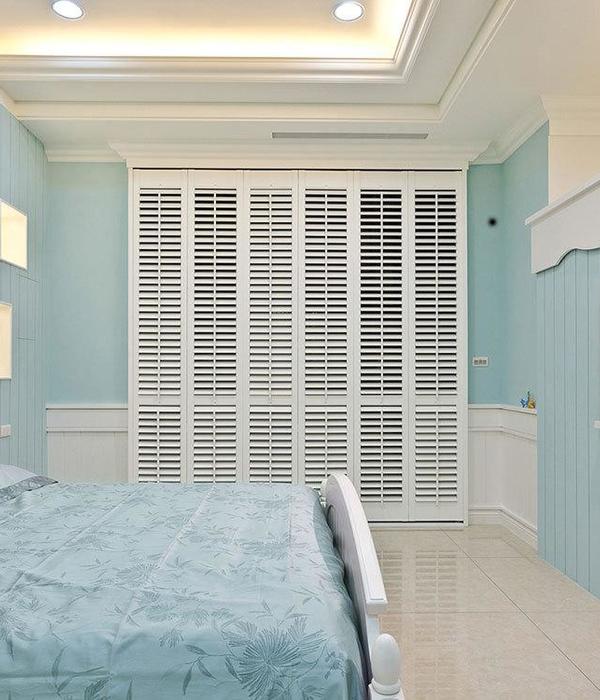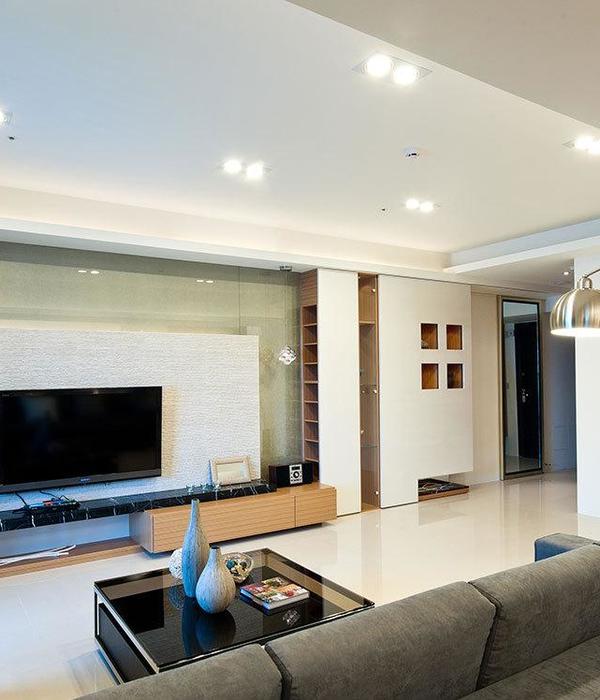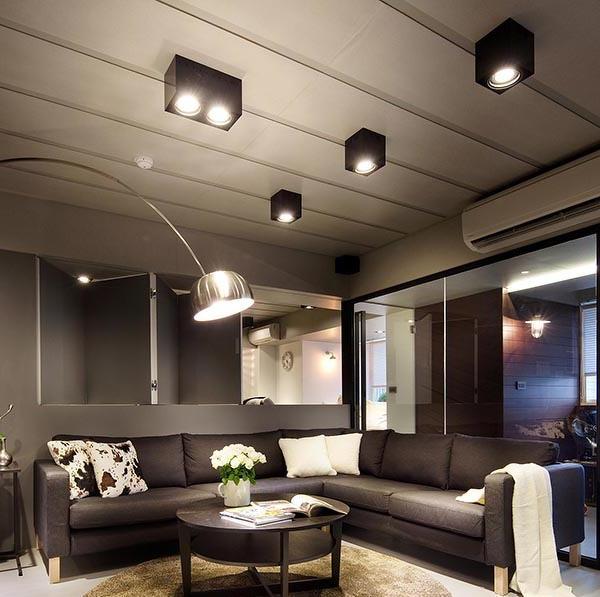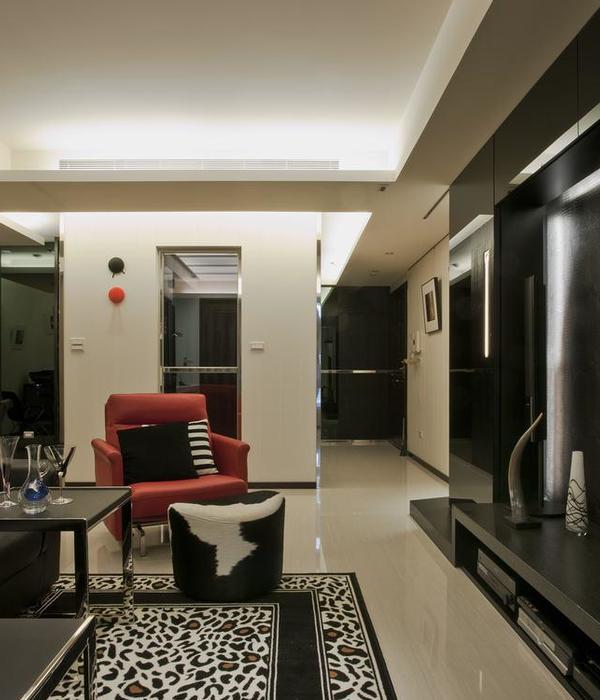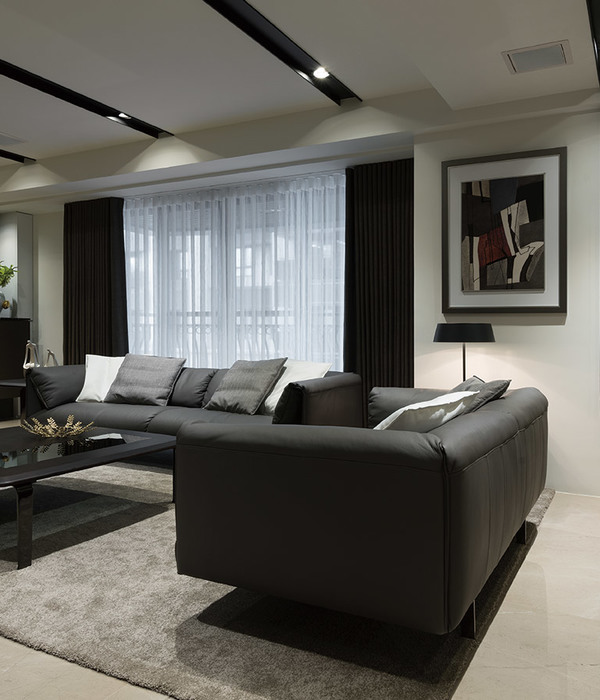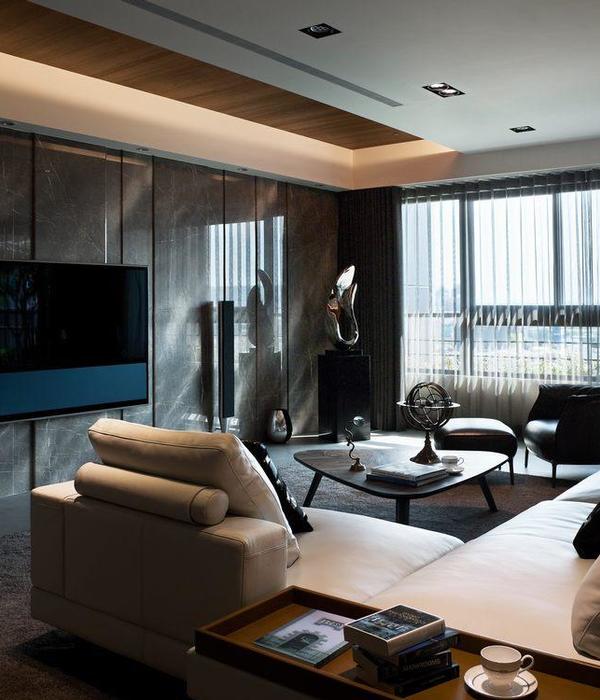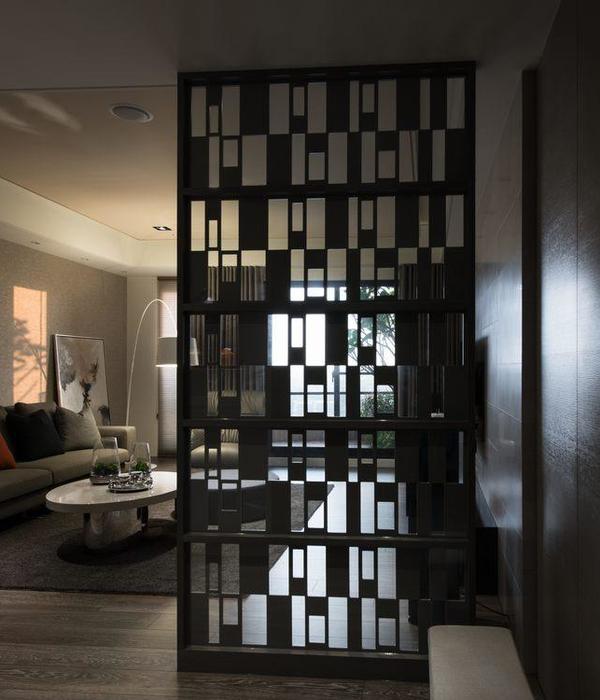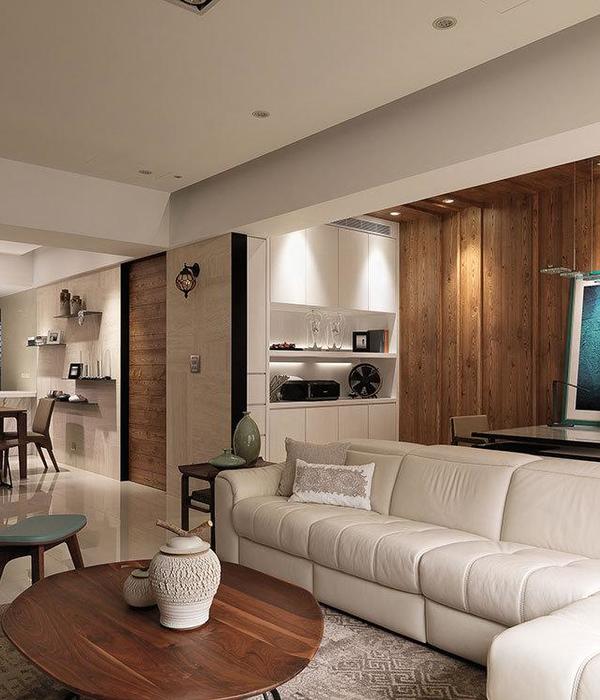Lou Estela was born from the need to save and restore a typical mountain metato; a chestnut drying room, now unused, with a square plan, with stone walls and a wood and sheet metal roof. Its limited surface did not allow the insertion of the rooms necessary to satisfy the primary comforts of a private residence, the main destination desired by the client, making it necessary to insert an additional body that would integrate with the landscape and the surrounding context where the existing is not forgotten but rather consolidated and recovered by adding an extension, a body from scratch, totally in local wood that is pronounced towards the Piedmontese Alps.
The new volume does not develop following the unidirectionality of the metato, but assumes an organic and slender shape, as if in search of solar lighting towards the south and the best views that the valley has to offer. This particular shape, together with the offset of the wooden planks on the facades and the tapering of the body itself towards the existing one, create movement and play, giving the structure dynamism. Despite the evident material contrast between the two elements, they interact harmoniously, placing the sleeping area in the existing one and the living area in the new component.
The placement in the context is given by the careful choice of the material: local larch, processed in a local sawmill and resistant to atmospheric agents typical of the mountain climate. External materials reflect internal ones; the sleeping area is treated with a dark finish that incorporates the blackening of the stone walls caused by the fumes from drying; the living area is finished with light oak wood panels to better accommodate the light coming from the large window. The point of union between the two structures houses a service block in white dry-stone walls, containing the bathroom inside and the kitchen and bedroom accessories outside.
The cover of the dryer was disassembled to insert a layer of hemp lime inside it, useful for insulation and then restored again as it was originally, a crawl space was also created on which a concrete platform was thrown as a finish for the flooring, also becoming the headboard of the bed and the steps that connect the sleeping area with the living area. The new volume consists of a wooden supporting structure with an insulating interposed, mounted above a reinforced concrete base where the struts designed at different heights, once assembled, give the ridge line a sinuous course. Access opens on the east side through a black painted iron portal.
The choices that defined this intervention clearly want to underline the temporal difference between ancient rural architecture and contemporary architecture, according to the principles of distinguishability and reversibility of the restoration intervention.
Completion Year: 2021
Gross Built Area (m2/ ft2): 50 m2
Project location: Moiola, Cuneo, Italy
Program: Private House
-
Lead Architects: Dario Castellino and Valeria Cottino
Photo Credits: Fabio Oggero
[IT]
Lou Estela nasce dalla necessità di salvare e restaurare un tipico metato di montagna; un essiccatoio di castagne, ormai inutilizzato, a pianta quadrata, con muri in pietra e copertura in legno e lamiera. La sua limitata superficie non consentiva l'inserimento degli ambienti necessari per soddisfare i comfort primari di una residenza privata, destinazione tipo voluta dalla committenza, rendendo necessario l’inserimento di un corpo aggiuntivo che si integrasse con il paesaggio e il contesto circostante dove l’esistente non è dimenticato ma bensì consolidato e recuperato aggiungendo un'estensione, un corpo ex novo, totalmente in legno locale che si pronuncia verso le alpi piemontesi.
Il nuovo volume non si sviluppa seguendo l’unidirezionalità del metato, ma assume una forma organica e slanciata, quasi fosse in cerca dell'illuminazione solare verso sud e delle migliori viste che la vallata ha da offrire. Questa particolare forma, insieme allo sfalsamento delle assi di legno sulle facciate e la rastremazione del corpo stesso verso l'esistente, creano movimento e gioco, dando alla struttura dinamismo. Nonostante l’evidente contrasto materico tra i due elementi, essi dialogano in modo armonico, ponendo nell’esistente la zona notte e nella componente nuova la zona giorno.
L’inserimento nel contesto è dato dall’attenta scelta del materiale: larice del luogo, lavorato in una segheria locale e resistente agli agenti atmosferici tipici del clima montano. I materiali esterni riflettono quelli interni; la zona notte è trattata con una finitura scura che riprende l’annerimento delle pareti in pietra causato dai fumi delle essiccazioni; la zona giorno è rifinita da pannelli in legno chiaro di quercia per accogliere al meglio la luce proveniente dalla grande vetrata. Il punto di unione tra le due strutture ospita invece un blocco di servizio in pareti a secco di colore bianco, contenente al suo interno il bagno e all'esterno la cucina e gli accessori della camera da letto.
La copertura dell’essiccatoio è stata smontata per inserire al suo interno uno strato di calce canapa utile all’isolamento per poi essere nuovamente ripristinata così come in origine, si è realizzato inoltre un vespaio sul quale è stata gettata una pedana di cemento come finitura per la pavimentazione, diventando anche la testiera del letto e i gradini che mettono in comunicazione la zona notte con la zona giorno. Il nuovo volume è costituito da una struttura portante in legno con interposto isolante, montata al di sopra di un basamento in cemento armato dove i puntoni progettati a diverse altezze, una volta assemblati, danno alla linea di colmo un andamento sinuoso. L’accesso si apre sul lato est attraverso un portale in ferro verniciato nero.
Le scelte che hanno definito questo intervento vogliono dichiaratamente sottolineare la differenza temporale tra architettura rurale antica e architettura contemporanea, secondo i principi di distinguibilità e reversibilità dell'intervento di restauro.
{{item.text_origin}}

