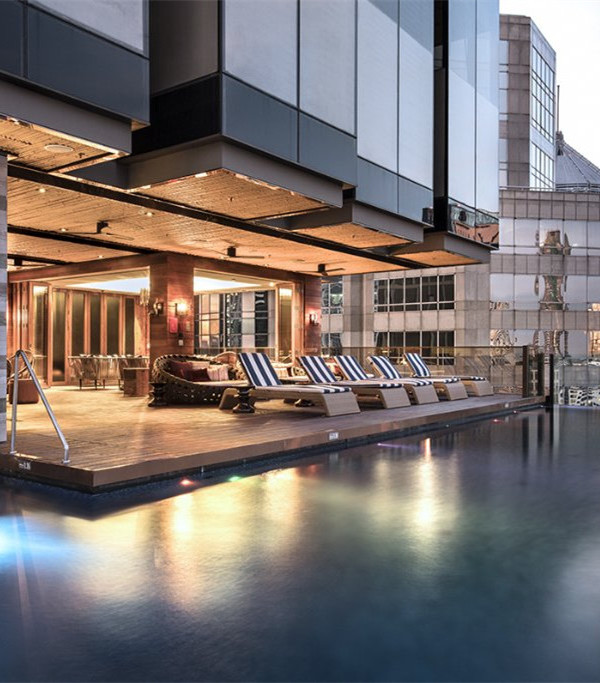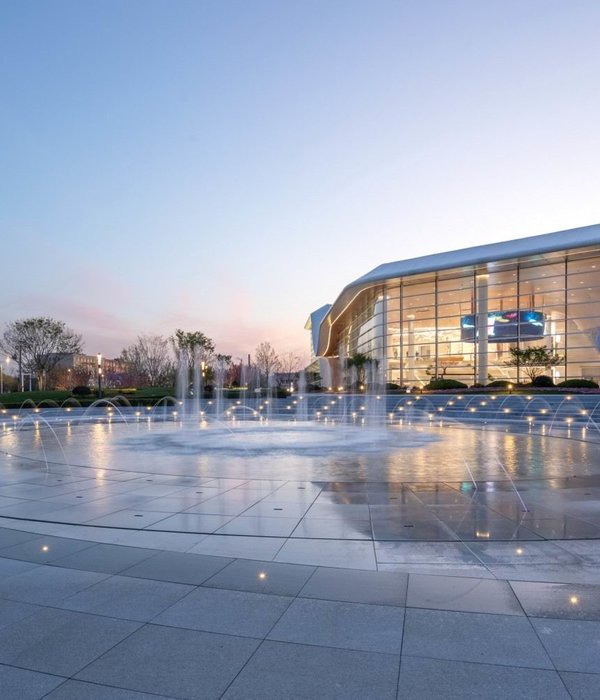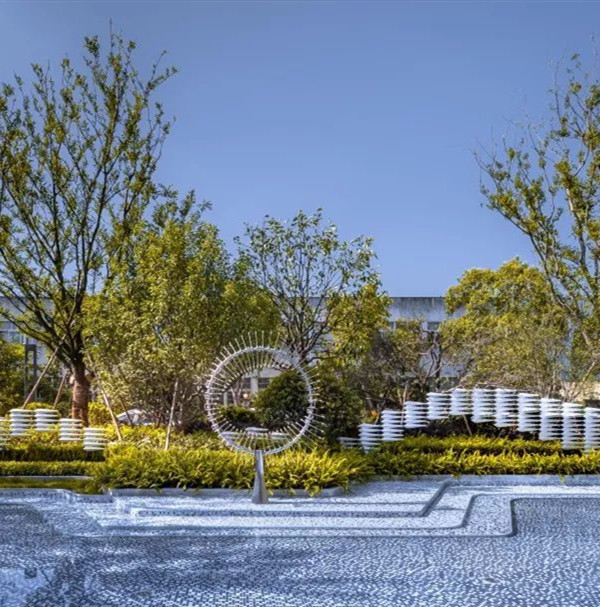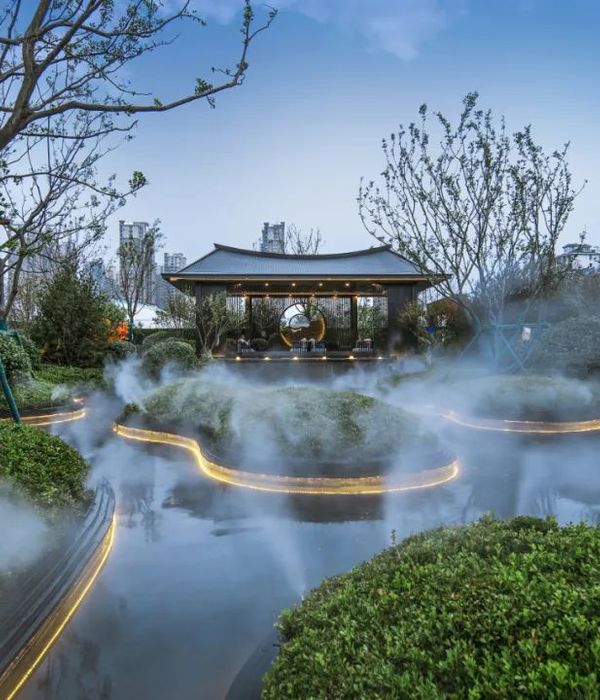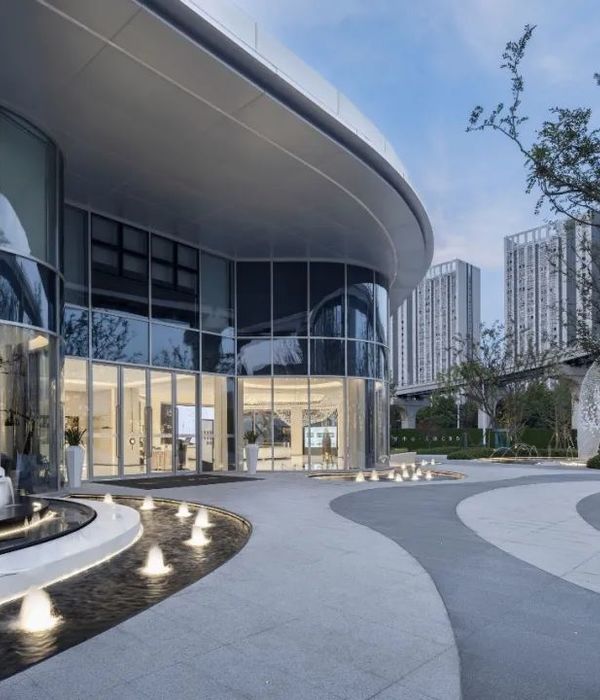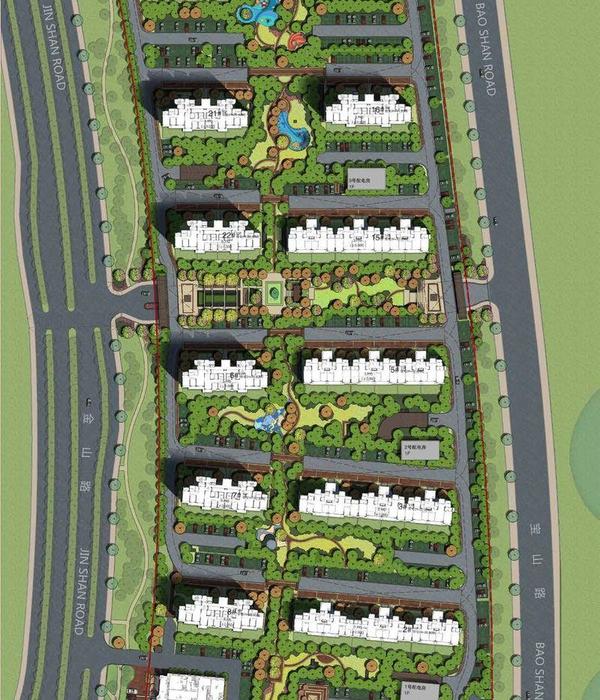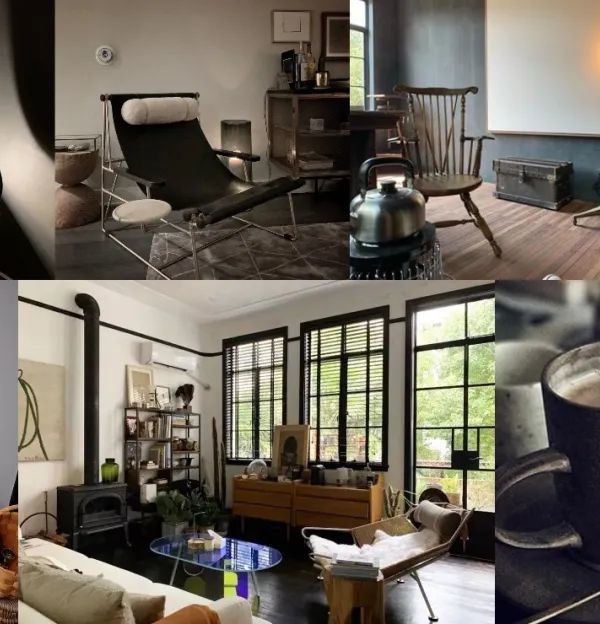景观仔细推敲南山每一个文化符号,从周边自然及人文元素中提取南山十景——滩、垭、岫、竹、渡、阁、松、桥、巷、院,拉开十重具有南山情结的景观序幕,并以“巴渝十二景”中的黄葛晚渡、海棠烟雨、字水宵灯、龙门皓月等南山景观,植入项目脉络之中。
The landscape carefully considers every cultural symbol of Nanshan, and extracts the ten scenic spots of Nanshan from the surrounding natural and human elements Tan-Hui (riverflat), Ya-Jian (col), Xiu-Wai (out of the cave), Zhu-Jing (bamboo trail), Du-Xia (ferry crossing), Ge-Zhong (pavilion), Song-Jian (pine groves), Qiao-Yi (bridge), Xiang-Jue (commercial complex), and Yuan-Nei (model houses),and opened the ten layers with Nanshan complex. The prologue of the landscape, and the Nanshan landscapes such as Huangge Night Ferry, Begonia Misty Rain, Zi Shui Xiao Lan, Longmen Haoyue, etc. in the “Twelve Scenes of Bayu” are embedded in the context of the project.
▼设计元素提取 Extract design elements
We hope to restore the natural landscape of Nanshan through the design, and reproduce the natural ecological beauty of Nanshan.
▼总平面图 Site Plan
滩洄&垭间–人行入口 Tan-Hui & Ya-Jian (screen wall)
The entrance of the screen wall made of 12,800 glazed masonry is matched with custom sculptures to form a spatial interface with horizontal extension. Comparing the thin water with the river beach and the sculpture as a horse, it was because Bai Juyi passed by here that there was a poem that “Only my horse and myself realized that I had known Tushan Temple well after many times of visits”.
岫外–廊下空间 Xiu-Wai (porch)节点取意为“岫外”,意为山洞外的风景。通过洞窗,横看建筑与景观、云雾与远山的交融,是为“岫外横岭隐梦云”。
作为抵达售楼部前的节奏蓄势,拉长的走廊适当收缩空间节奏,采用屏风式景墙增加空间层次及序列感,从墙外“穿越”至内的马匹,寓意唐宋南山文化与当下的时空交叠。在简约的空间中有节制的表达礼仪感,天、地、墙三种不同材质的交接,实现完美对缝。
The node means “Xiu-wai”, which means the scenery outside the cave. Through the windows, you can see the blending of architecture and landscape, clouds and distant mountains.
As a rhythm before arriving at the sales department, the elongated corridor appropriately shrinks the rhythm of the space, and the screen-style scenery wall is used to increase the spatial hierarchy and sense of sequence. The horses “passing through” from the outside of the wall to the inside, implying the culture of Nanshan in the Tang and Song Dynasties and the present Time and space overlap. There is a restrained expression of etiquette in a simple space. The three different materials of sky, earth and wall are connected to achieve perfect seam.
竹径 Zhu-Jing (bamboo trail)
南山有竹。竹在川渝地区民居文化背景中,有家的象征(传统民居家后通常为竹林)。作为横向路径的延伸段,以竹林夹道丰富空间形式。特别采用竹竿灯点亮上空,营造“竹径萤火照归人”的暖心意象。
There are bamboos in Nanshan. Bamboo is a symbol of home in the cultural background of residential buildings in Sichuan and Chongqing (traditional residential buildings are usually bamboo forests). As an extension of the horizontal path, the bamboo grove is used to enrich the space. In particular, bamboo pole lights are used to light up the sky, creating a warm feeling of illuminating the way home.
渡下–入口 Du-Xia (ferry crossing-themed yard)
“渡下”,取自巴渝十二景之一”黄葛晚渡”。船型雕塑寓意渡口的迎来送往,渡口的山门是重庆老码头城门的现代手法演绎。以一棵鸡爪槭在一侧映衬码头的“城门”,诗里“渡下离舟枫映门”的意境正是如此。具有文化意味的题字,点缀素雅的墙面。
The ship-shaped sculpture implies the arrival and departure of the ferry, and the gate of the ferry is a modern interpretation of the gate of the old port in Chongqing. The “city gate” of the pier is set off by a Japanese maple tree on one side, and the inscriptions with cultural meaning are used to embellish the plain and elegant wall.
阁中–廊内 Ge-Zhong (pavilion)“阁中”的灵感取自南山的文峰阁,将传统的塔形构筑物倒立在水面,倒影中可见一个正立的亭,从逆转的空间画面中引发关于现实与虚幻之间的哲思。亭内顶部的三棱镜,在特定的时间点,可以投射一道彩虹到亭内。水里的星星灯与亭内的彩虹,宛若夜晚与白昼的对话,是为“阁中霓虹入星辰”。
Inspired by the Wenfeng Pavilion in Nanshan, the traditional tower-shaped structure is upside down on the water. An upright pavilion can be seen in the reflection, which triggers the philosophical thinking between reality and illusion from the inverted spatial picture. The triangular prism at the top of the pavilion can project a rainbow into the pavilion at a specific point in time. The stars and lights in the water and the rainbow in the pavilion are like a conversation between night and day.
松间–庭院 Song-Jian (pine groves)“明月松间照,清泉石上流”。特选的 38 棵全冠移植古松,高低错落,营造隐逸而宁静基调。景墙围合的空间,让视线内向,为下一刻建筑入口前的空间开敞做欲扬先抑的铺陈。泉水蜿蜒,从墙壁的缝隙中流入大水院中,遂为“松间石泉绕青壁”。
The specially selected 38 full-crown old pine transplants are scattered in height, creating a secluded and tranquil tone. The space enclosed by the scenery wall makes the line of sight inward, and paves the way for the opening of the space in front of the entrance of the building at the next moment. The spring water meanders and flows into the large water courtyard from the gap in the wall.
桥漪–售楼部入口 Qiao-Yi (bridge)此处意图营造”桥漪松影浣云楼”的意境,桥的影子、松的影子、楼的影子可以在水的涟漪中氤氲在一起。在桥上驻足停留,画面具有纵深感。简约的桥面,通过丰富栏杆的细节提升细腻感,金属线条类地毯的延伸,强化入口的礼仪感。
The shadow of the bridge, the shadow of the pine, and the shadow of the building can be hung together in the ripples of the water. Stopping on the bridge, the picture has a sense of depth. The simple bridge deck enhances the sense of delicacy by enriching the details of the railings, and the extension of the metal line carpet strengthens the sense of etiquette at the entrance.
巷桷–商业空间 Xiang-Jue (commercial complex)商业街定位为具有文创氛围气息的街巷空间,景观采用较厚重的灰色系石材与建筑干净的白色形成互补,现代极简与写意拙朴的对撞。挖掘南山天然泉水,以泉水造景,以泉水养生,地缘独享的泉水生活方式。
The commercial street is positioned as a street space with a cultural and creative atmosphere. The landscape adopts heavier gray stone and the clean white of the building to form a complement, which is a collision of modern minimalism and unsophisticated freehand brushwork. Excavate the natural spring water of Nanshan Mountain, use the spring water to make the scenery, use the spring water to maintain health, and enjoy the spring water lifestyle unique to the geography.
▼细节设计 Details
设计将南山的文化与自然元素融合,隐逸南山,感受其静逸,清雅,人文,恬淡,福泽。一城烟雨,一座高山。一庐诗意,一院平生。
The design integrates the cultural and natural elements of Nanshan, recluse Nanshan and feel its tranquility, elegance, humanity, tranquility and blessing.
项目地址:重庆市南岸区南山
设计时间:2018
建成时间:2019 年 8 月
景观面积:9983㎡
业主单位:重庆诚毅房地产开发有限公司
景观设计:纬图设计机构
景观施工:重庆吉盛园林
设计团队:李卉、张黎、范玮、赵冬舸、张雪琨、李理、李玥、赖小玲、张一雷、刘思雨、张书桢、宋照兵、刘洁
摄影:三棱镜摄影
Project Location: Nanshan Mountain, Nan’an District, Chongqing
Design Time: 2018
Completed Time: August, 2019
Size (area): 9983 ㎡
Client: Chongqing Chengyi Real Estate Development Co., Ltd.
Landscape Architecture: WTD Group
Constructor: Chongqing Jisheng Landscape Co., Ltd.
Design Team: Li Hui, Zhang Li, Fan Wei, Zhao Dongge, Zhang Xuekun, Li Li, Li Yue, Lai Xiaoling, Zhang Yilei, Liu Siyu, Zhang Shuzhen, Song Zhaobing, Liu Jie
Photographer: Prism Images
{{item.text_origin}}





