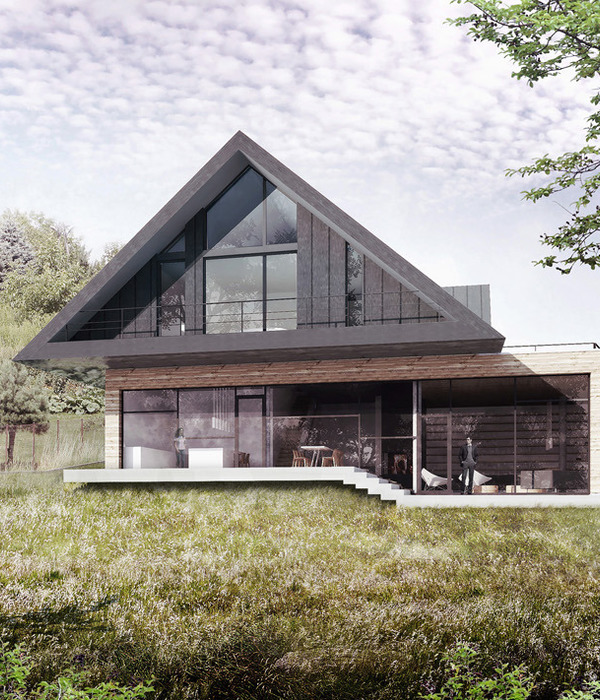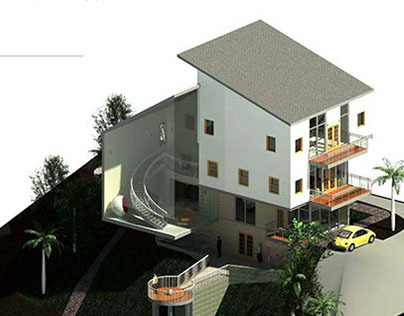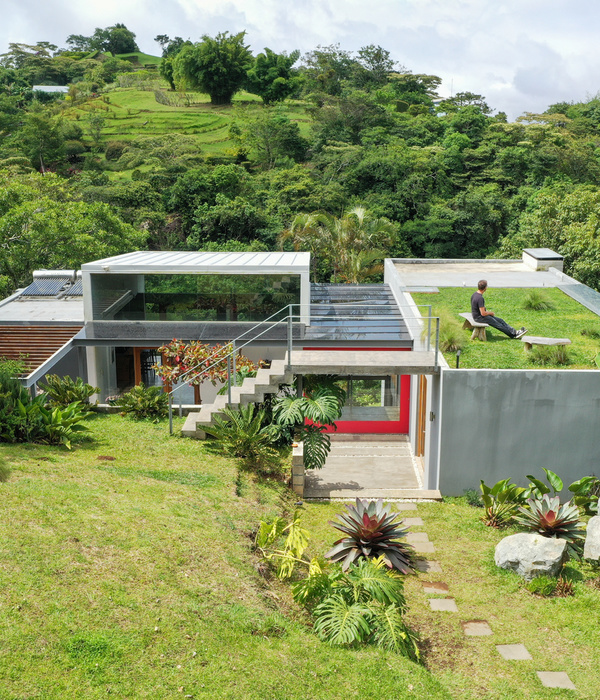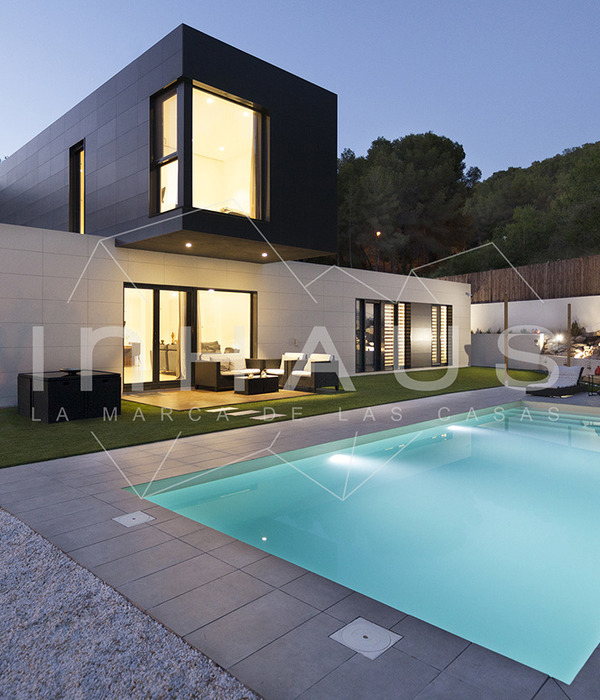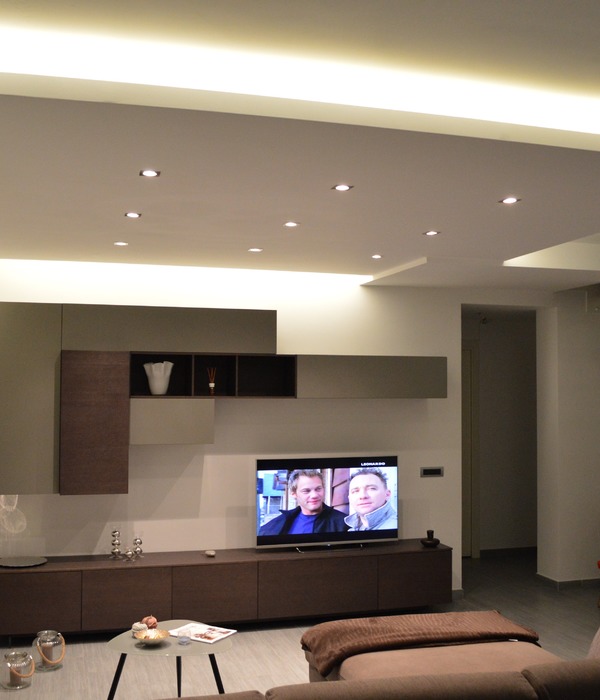In a late nineteenth century building, a few steps from Parco Sempione, an apartment on the first floor had lost over the years almost all its distinctive decorative elements. The presence of substantial structural constraints did not allow to meaningfully modify the layout of the rooms which has been altered starting from small gestures. In the living area, a flexible partition in black iron and fluted glass separates the kitchen from the dining room.
The corridor, hinge point between the entrance and the sleeping area, is entirely cladded by a bespoke blue lacquered wood paneling. All the accesses to bathrooms, laundry room and several storage spaces are hidden behind the panels. Great care has been given in the choice of materials and in the execution of the laying details, from the black and white marble checkered floor of the entrance, to the oak parquet laid in a French herringbone pattern. The same laying pattern has been used in the master bathroom where floors and walls are cladded with precious Breccia Capraia marble.
Custom made wallpapers, bespoke furnishings and careful selection of vintage pieces and lamps complete the project, contributing to give it a unique personality.
{{item.text_origin}}



