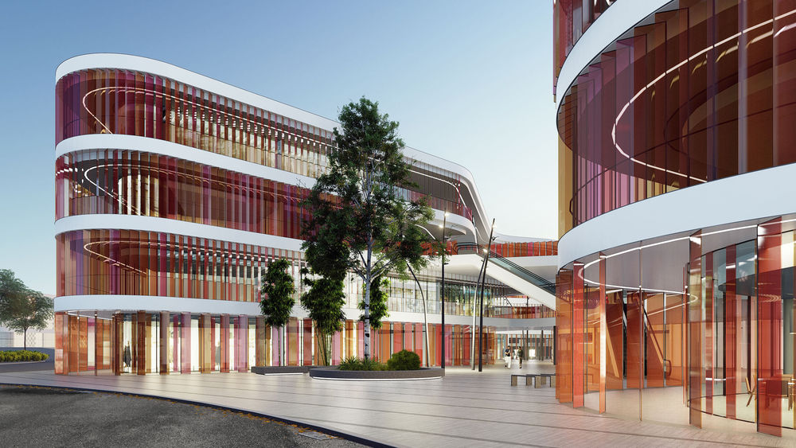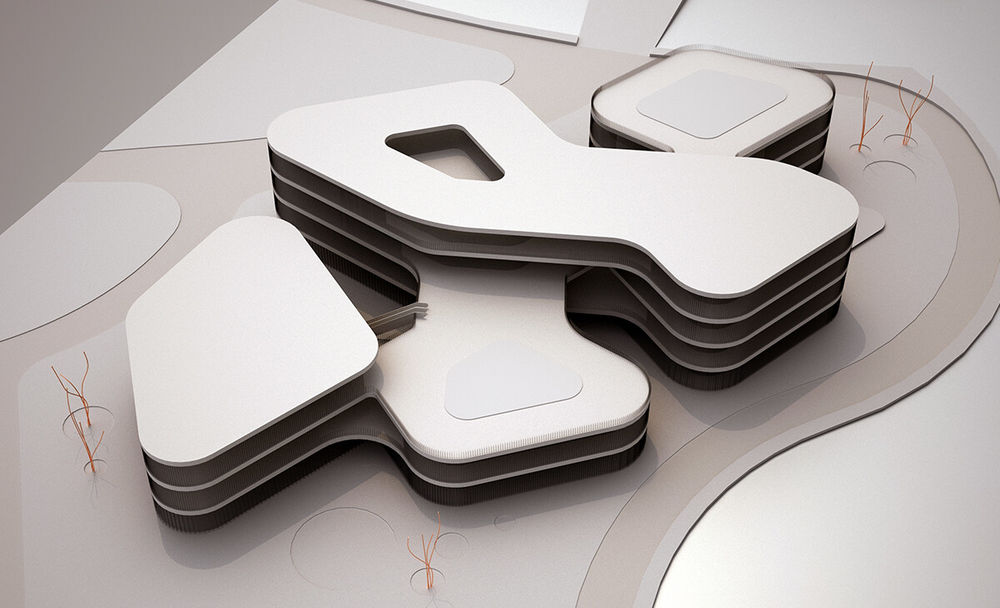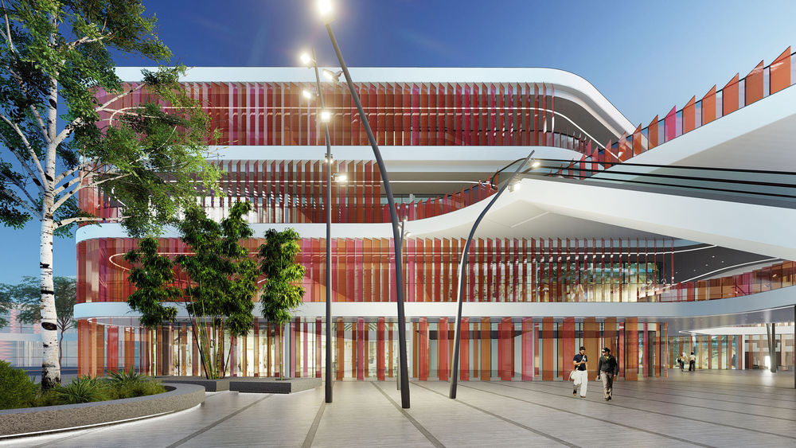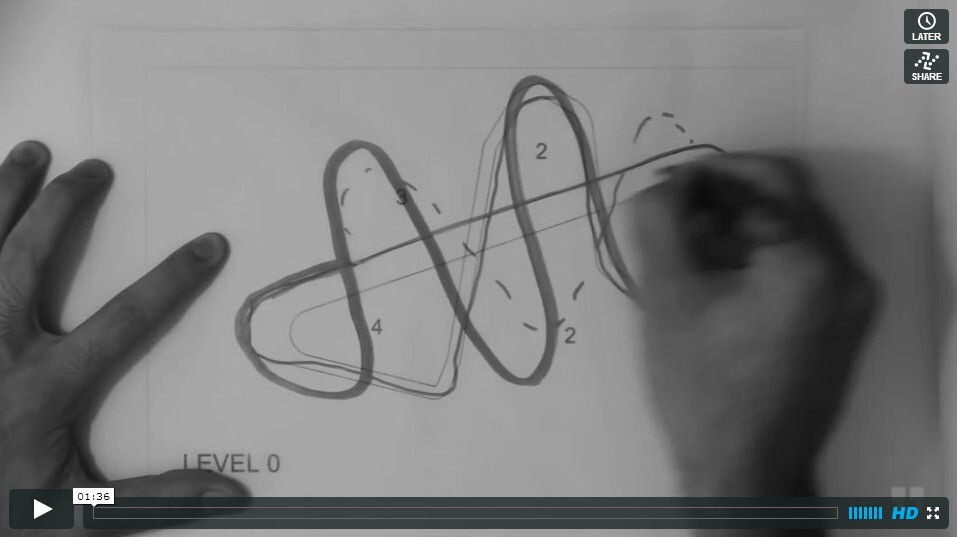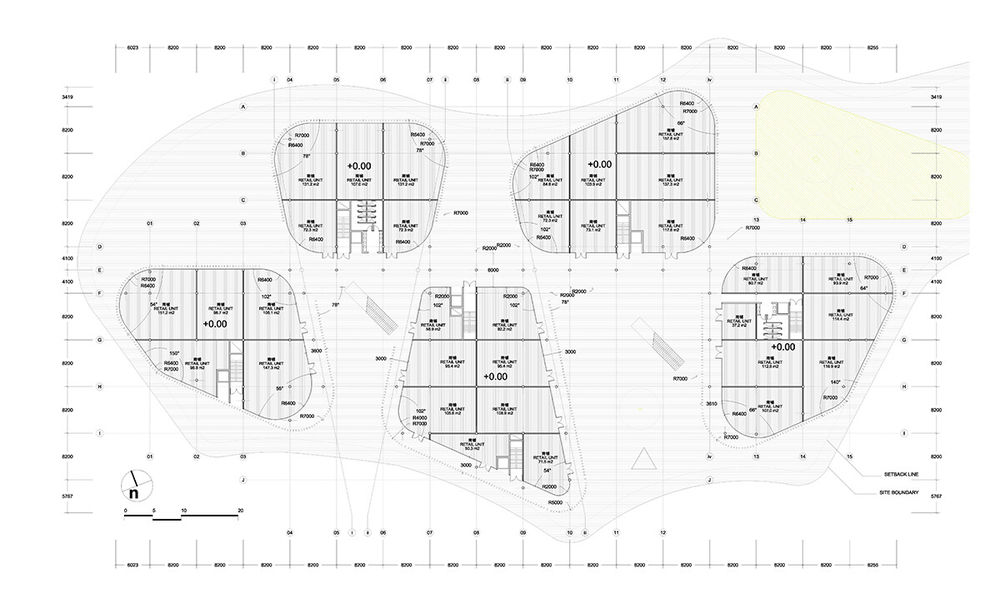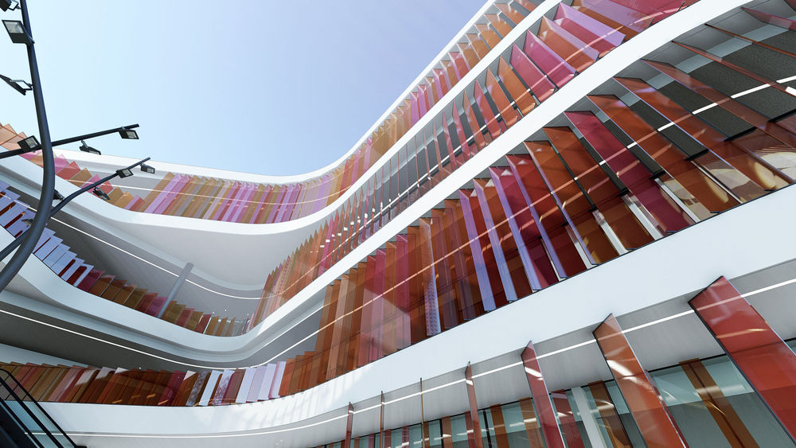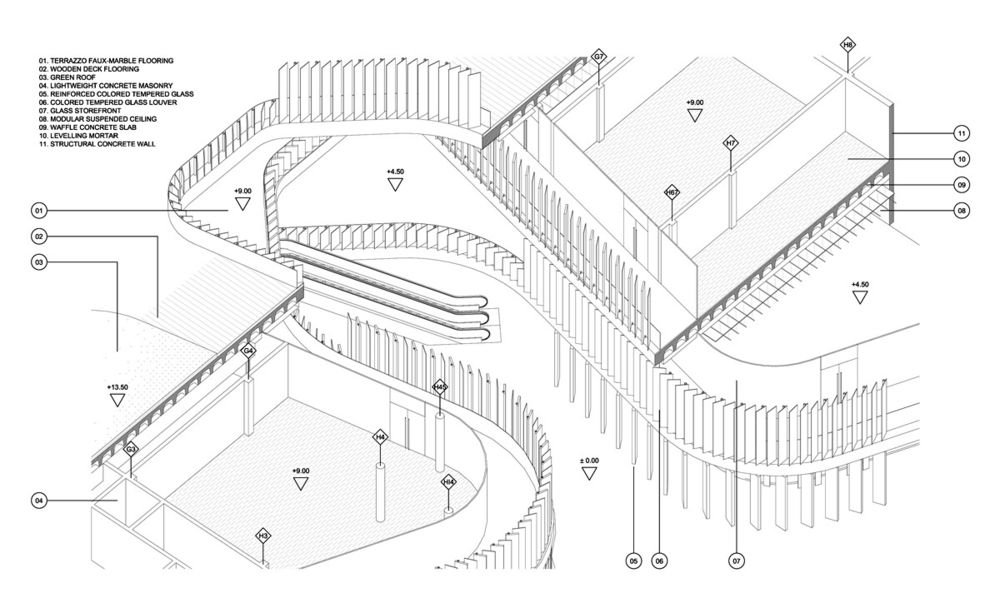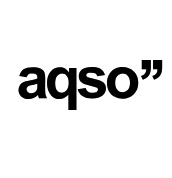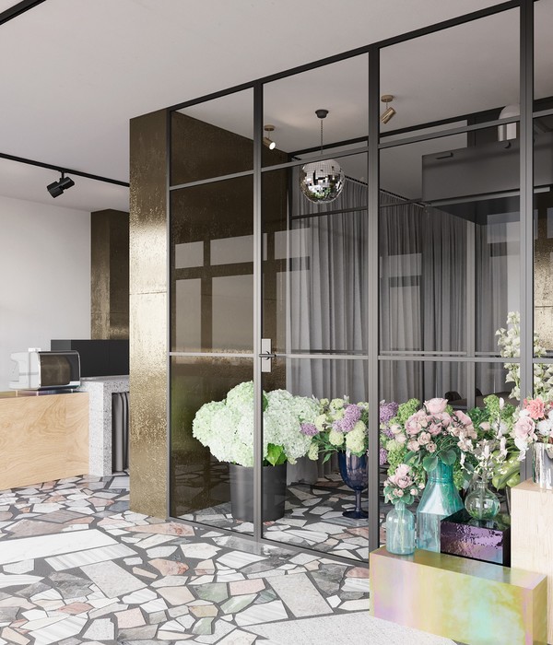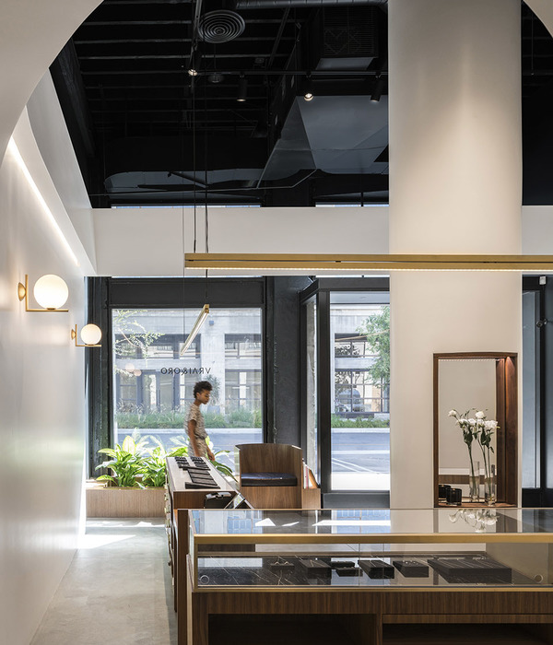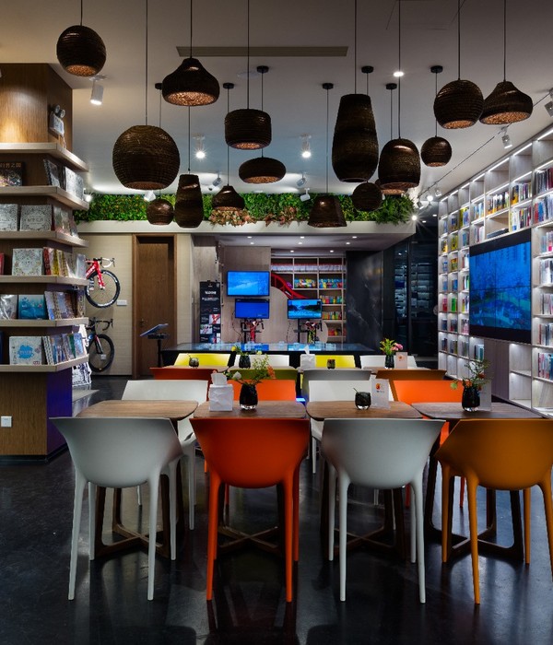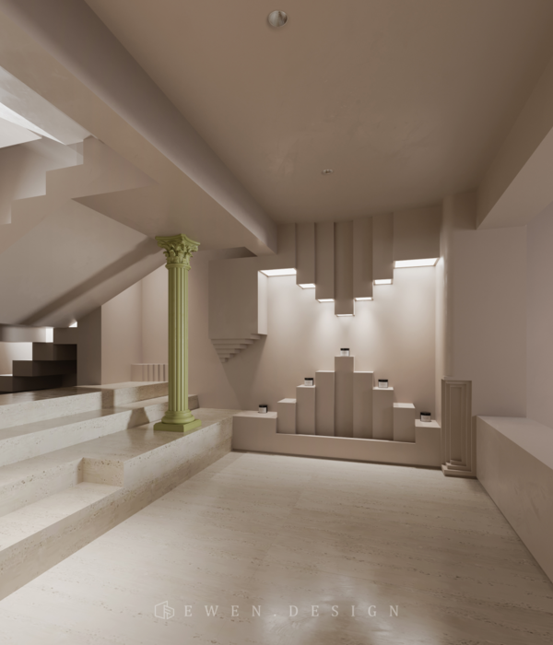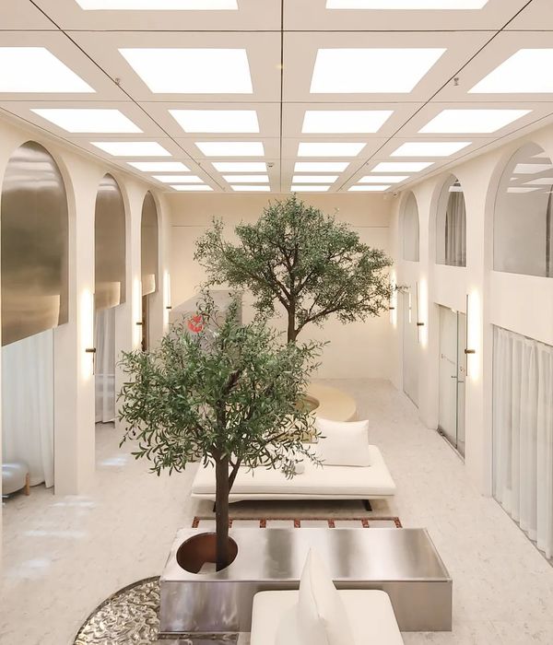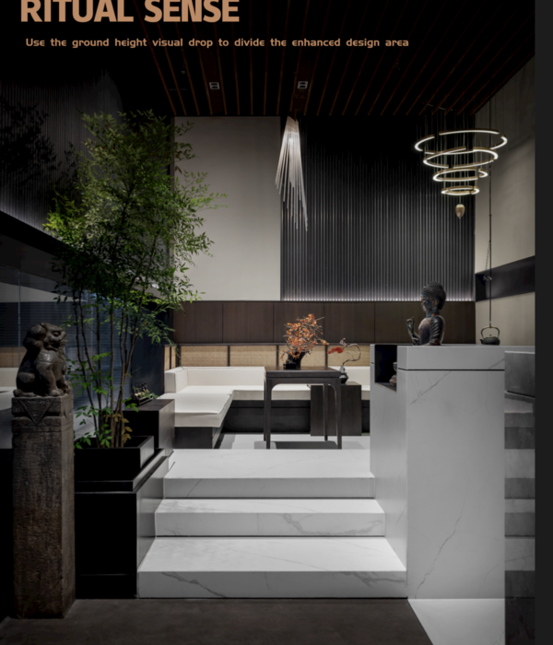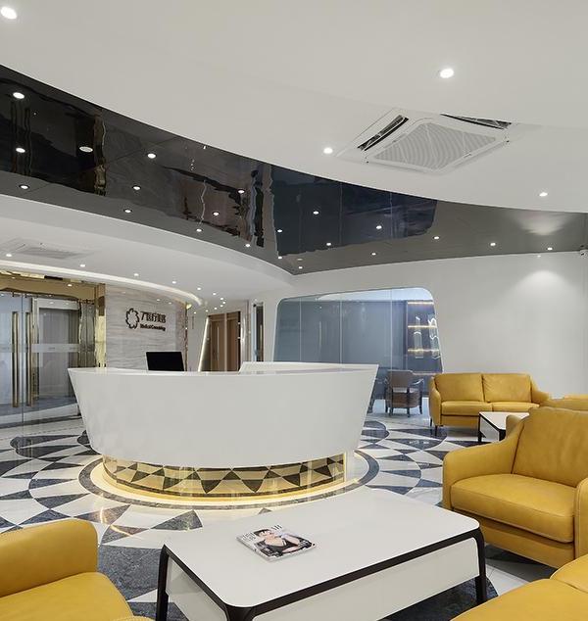连云港市 Market Eight 购物中心的有机环形设计
Architect:AQSO arquitectos office
Location:Lianyungang, China; | ;
Project Year:2013
Category:Offices;Shopping Centres
AQSO unveils the design of the Market Eight, a shopping center to be built in Lianyungang (China). The building is divided in five interconnected parts wrapped up by a translucent façade. The circulation is based on twisting corridors opening towards the surrounding landscape.
The project is located in the Chinese port city of Lianyungang, in the vicinity of a new amusement park. The master-plan for this low density area, intended for tertiary use, proposes an interesting organic land fragmentation. The plot is westbound exposed to an urban condition –a small plaza-, while surrounded by a pedestrian walkway and a river on the opposite side.
Site conditions determine the scheme strategy, specially designed so the building can be part of the landscape and its context. Traditional shopping centers consist of an enclosed volume in which the covered interior atrium becomes the only public space with stores located around it. This configuration defines a loop circulation in the shape of a ring totally ignoring the context of the building and its relation with the city. Lianyungang market, on the contrary, turns this organization upside down by generating open courtyards and a figure-eight circulation.
This approach means that the building is divided in five zigzag-arranged parts knotted to each other by alternate slabs. The result is a market exposed towards the city, with a larger façade area and invaded by the surrounding public space of which becomes part. The building has up to four levels in its central part while the rest of volumes are lower, generating green roof terraces used by restaurants and cafeterias. The vertical connection between levels is solved with escalators located in the courtyards, boosting a circulation system for people to go around the whole building. Each group has an additional staircase and elevators for staff and users.
The market façade is made of colored glass louvers, facing alternate orientations in each floor. Since climate conditions are favorable, public areas are open, so the façade works as a unifying, permeable and ventilated skin protecting the stores from the sun. From the structural point of view, the building is composed of waffle slabs and reinforced concrete columns allowing up to 8.2 meters span. Despite the irregular shape of the plot and the building, the equal angles defining the courtyards allow a regular grid.
▼项目更多图片
