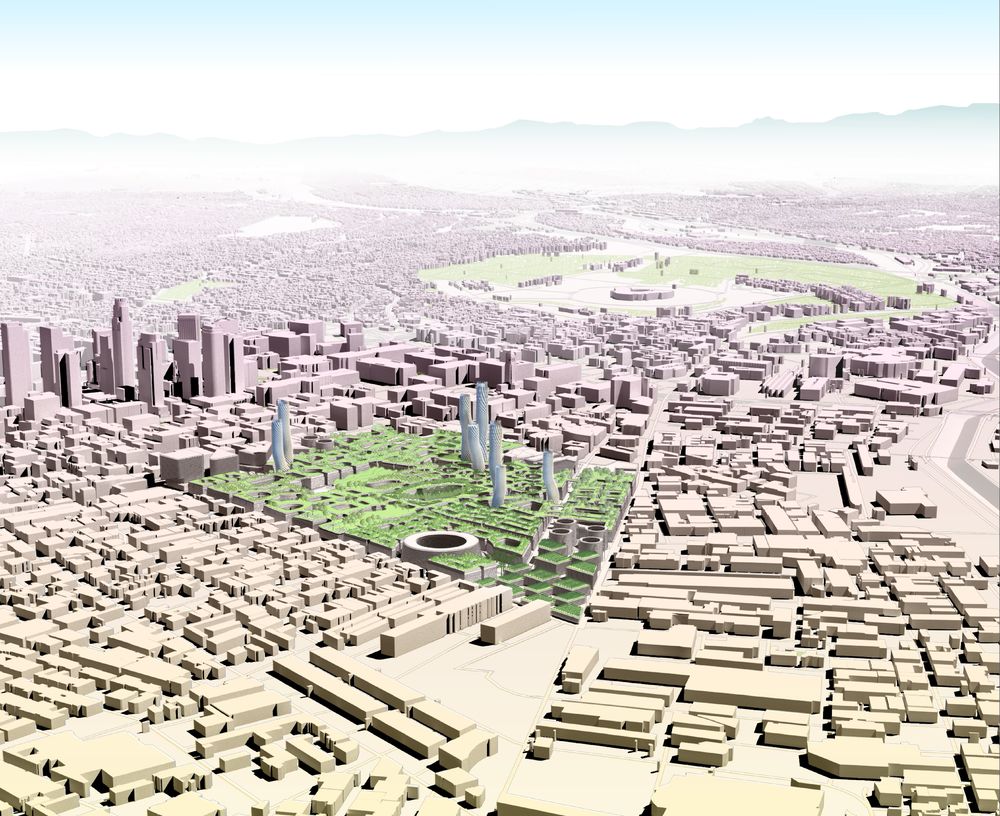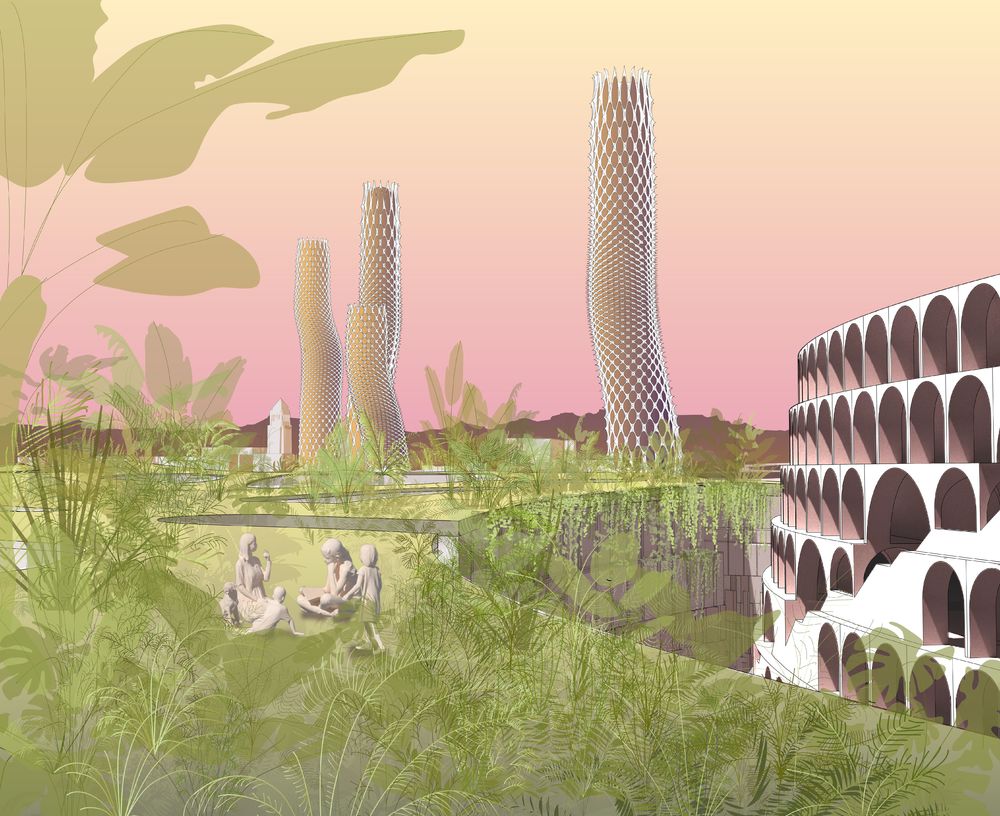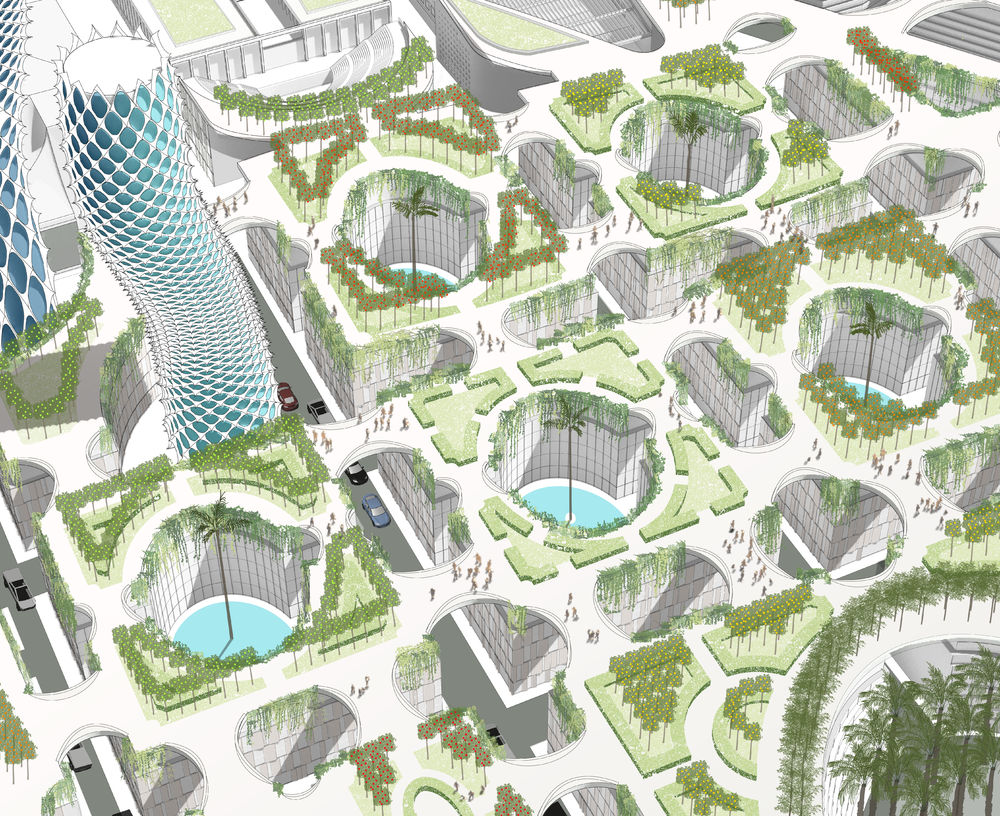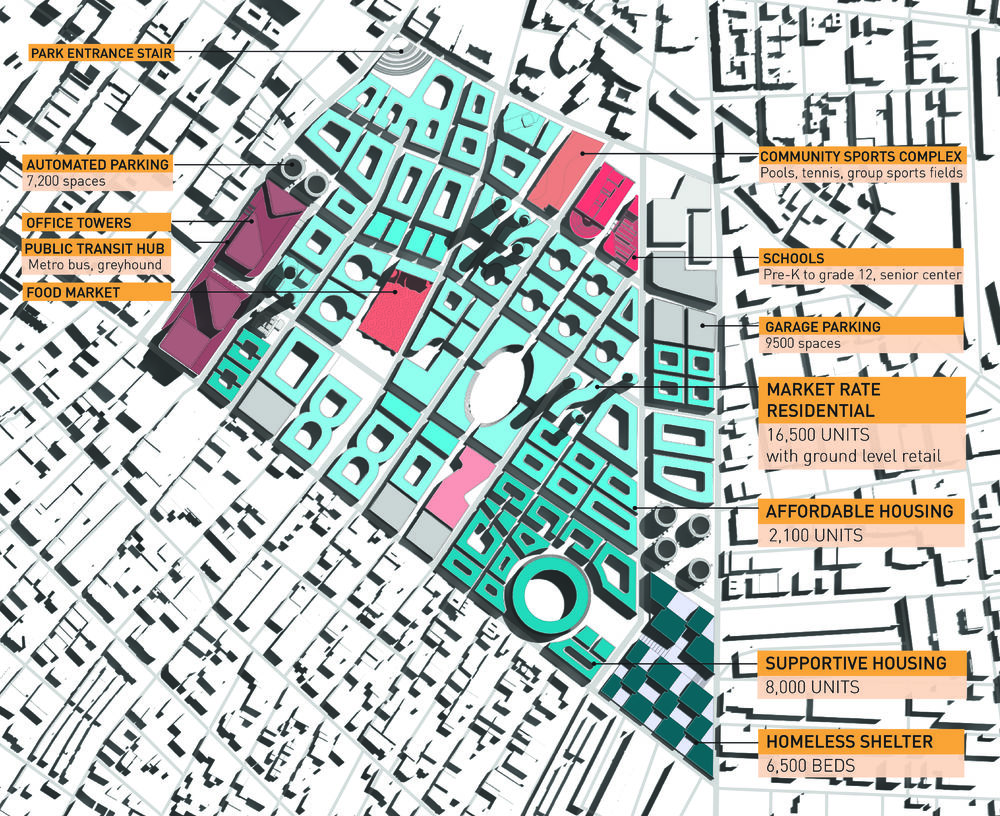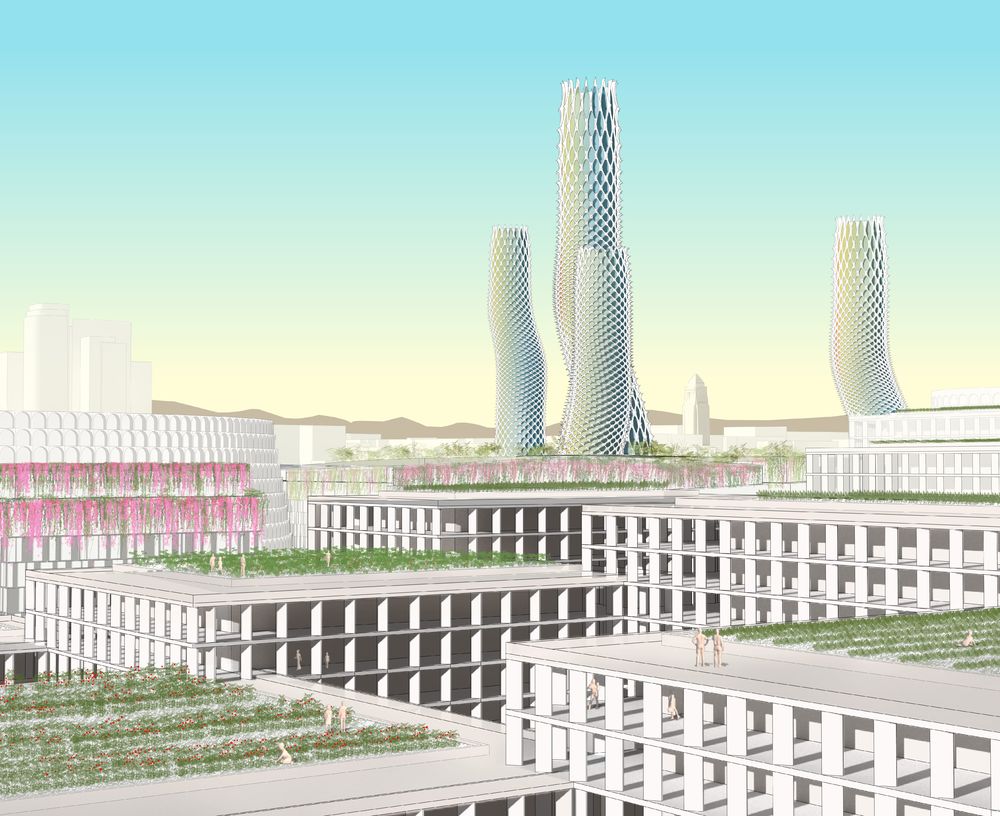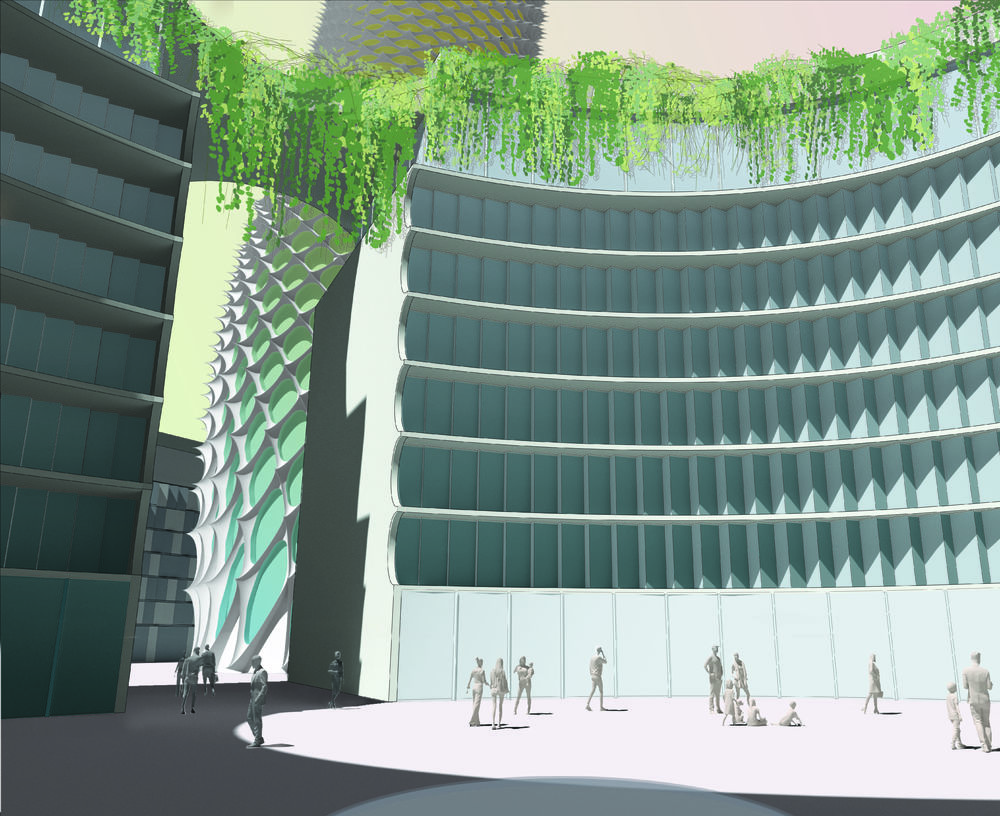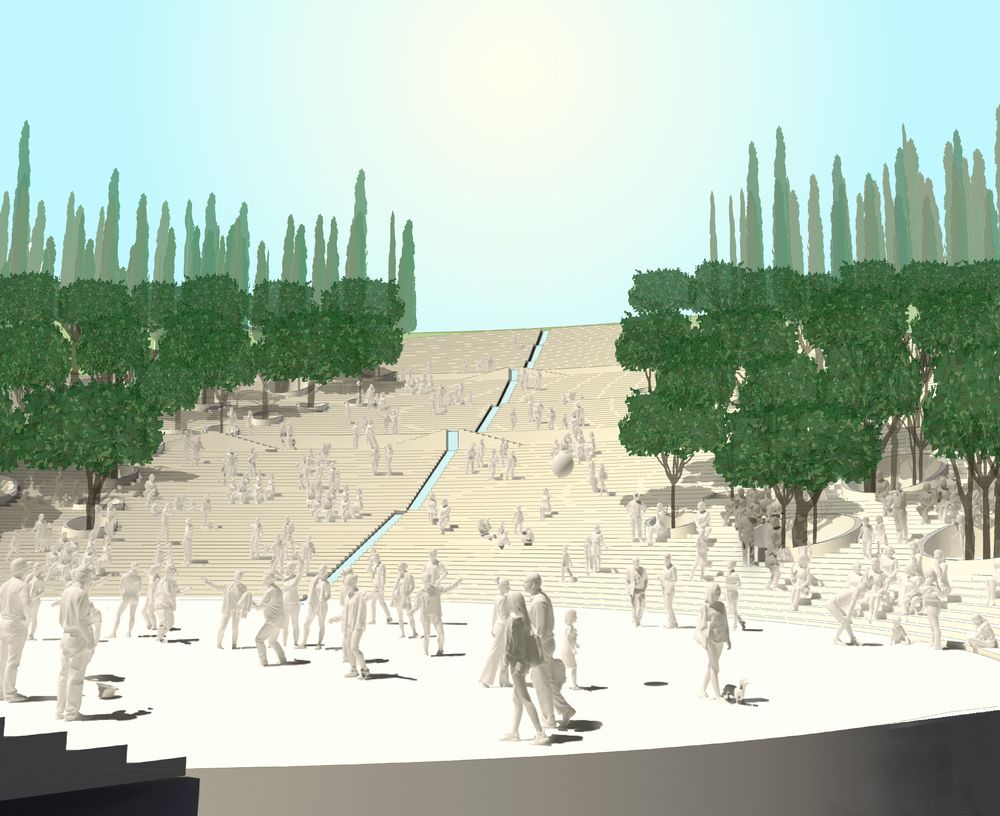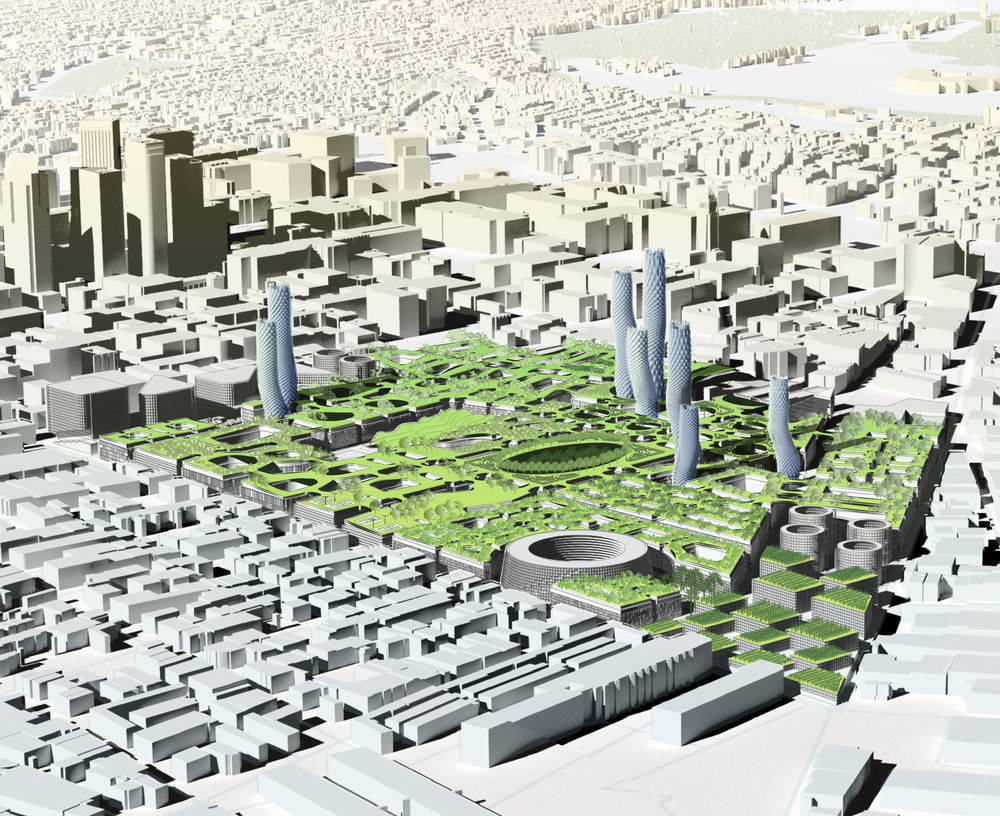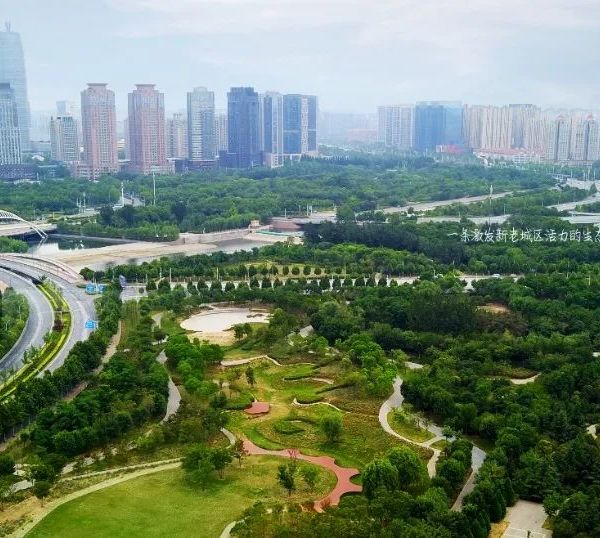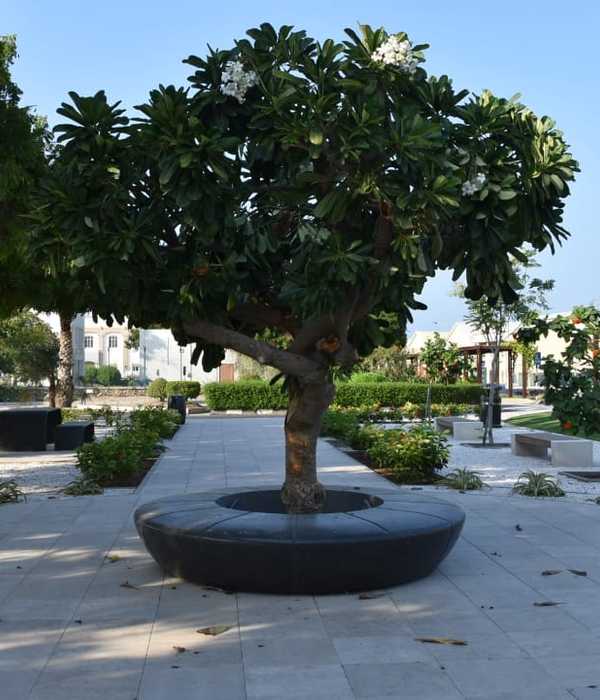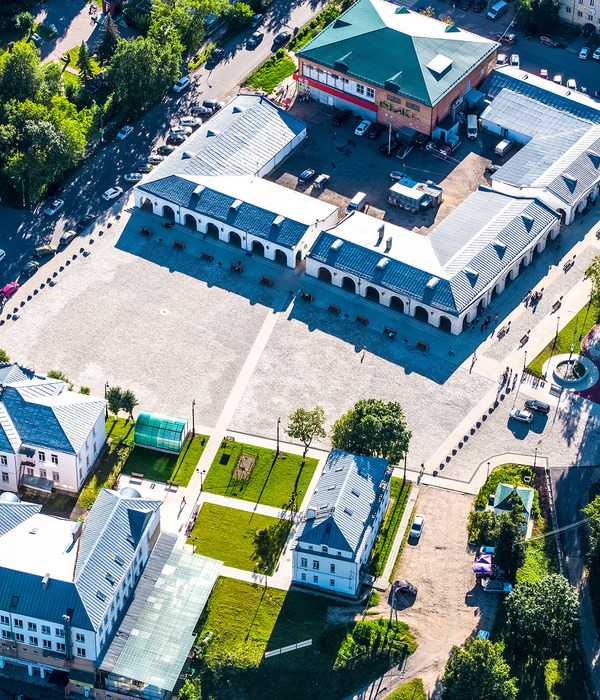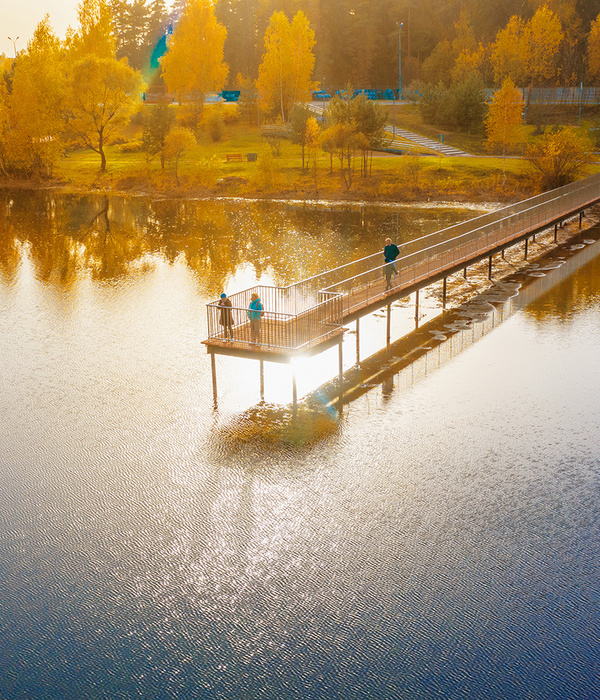Skid Grow | asap/ adam sokol architecture practice
Firm: asap/ adam sokol architecture practice
Type: Residential › Apartment Multi Unit Housing Government + Health › City Hall Community Center Landscape + Planning › Public Park Urban Green Space
STATUS: Concept
SIZE: 500,000 sqft - 1,000,000 sqft
BUDGET: $50M - 100M
Our concept for Skid Grow takes a radically different direction, asking how we can reconsider our land use policies to make the best possible use of LA’s vast urban areas to the greatest benefit of all Angelenos, including the unhoused and those needing more support. Our premise is that there is tremendous value inherent in the area currently known as Skid Row, and by seeking to unlock that value we can create significant market rate and affordable housing while also directing unprecedented resources to the benefit of the unhoused.
Our vision for Skid Grow includes: 16,500 units of market rate housing, 2,100 units of affordable housing, 8,000 units of supportive housing, and 6,500 shelter beds. This would be complemented by a significant array of public amenities including new schools, a public food market, a sports center, an outdoor performance venue, centered on a pedestrian-focused street grid that would be a model for sustainable development. Surmounting the whole would be an extensive publicly accessible park, which at 115 acres would be among the city’s largest and would significantly improve the quality of life for all downtown residents.
