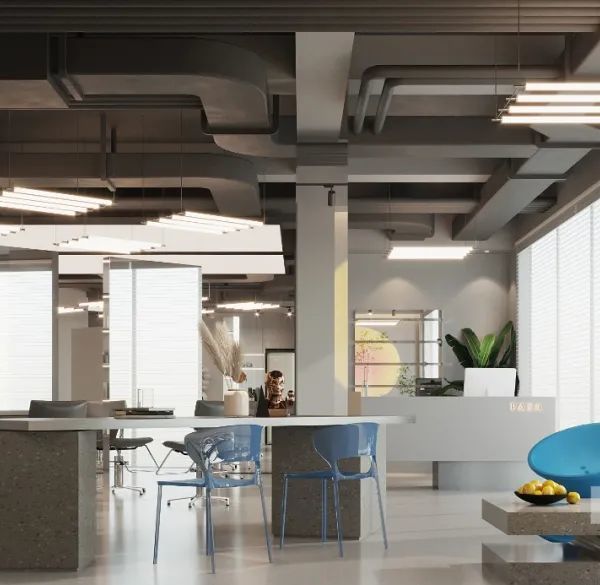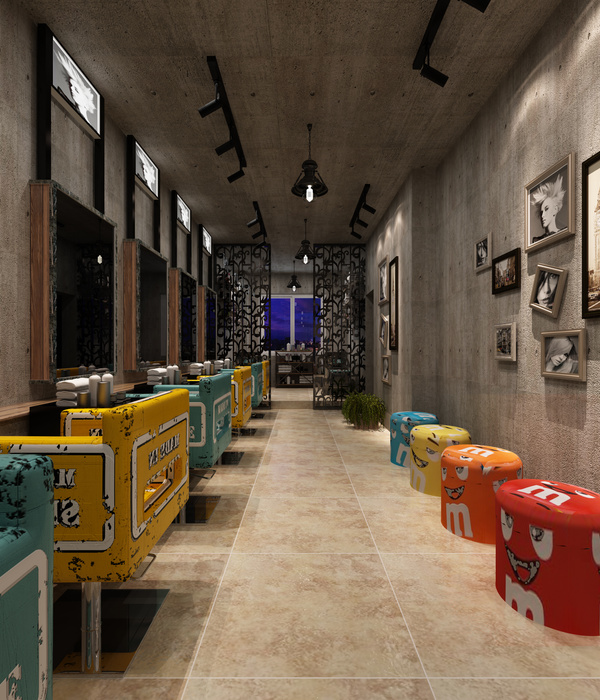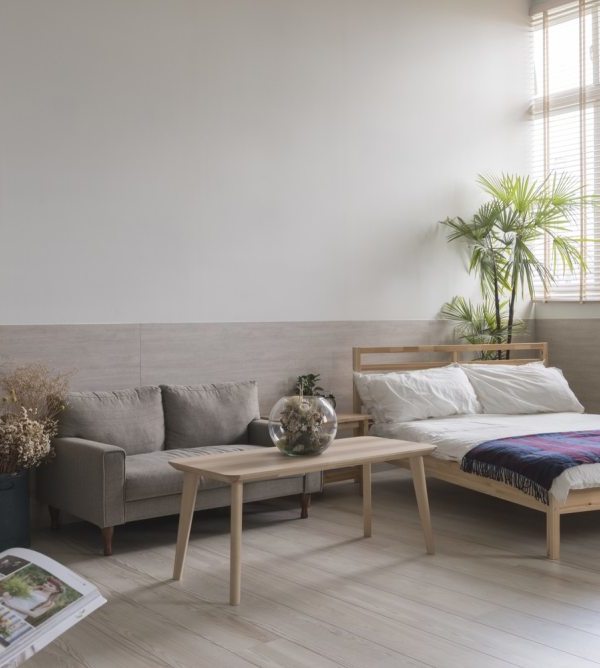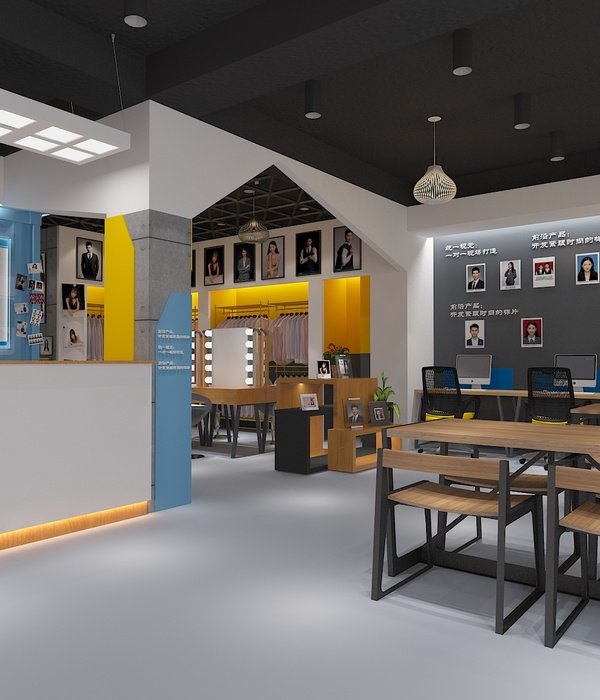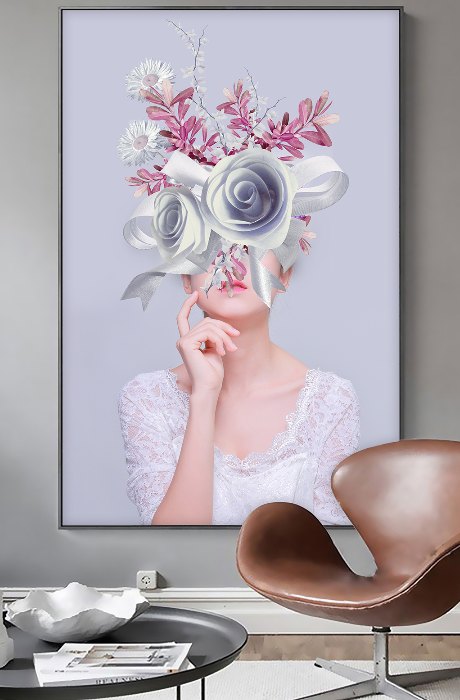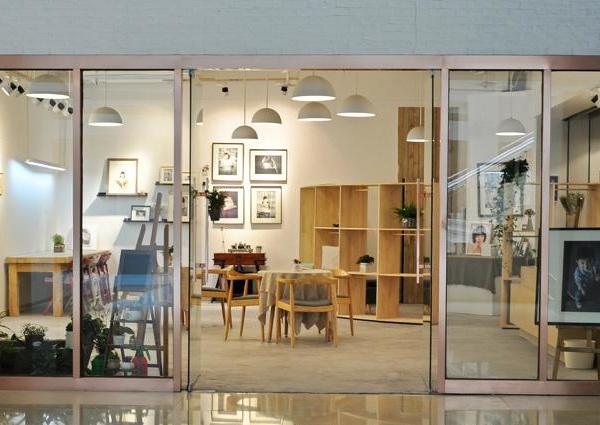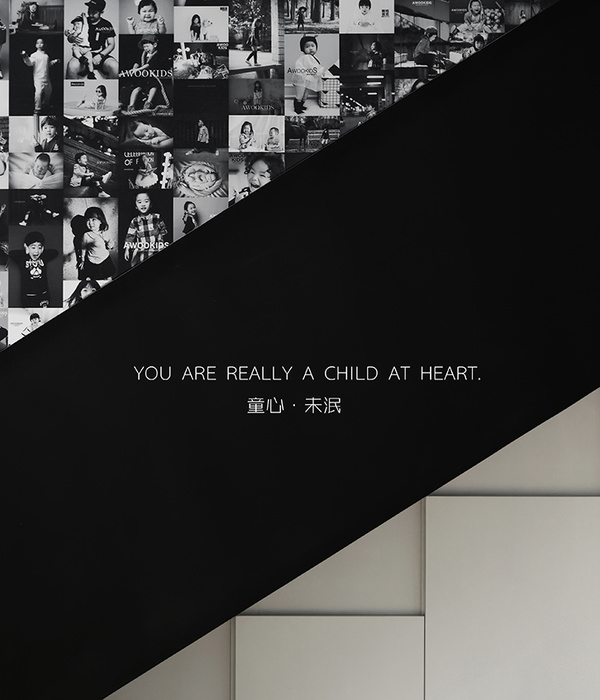过去的杭州,围绕西湖,散落着许多招待空间及私人会所,随着逆城市化建设的发展,越来越多的类似空间被修缮并且对外开放。而如何平衡商业与绝佳的自然区位成为这个项目中最大的挑战。
In the past Hangzhou, there were lots of entertainment spaces and private clubs around the West Lake, today, with the development of counter-urbanisation, some of them have been renovated and opened again. It became the biggest challenge in this project that how to balance commerce and the excellent natural location.
▼奈厅外观,Parlor19 exterior view ©汪敏杰
Parlor在法语中的释义是指会客厅及接待厅。业主在首饰设计方面有着专业的背景和研究,在设计最初的阶段便希望空间不同于常规店铺,更像是一个会客厅,且针对不同的首饰类目提供不一样的陈列功能。我们对业主售卖的首饰品牌进行深入的了解,它们拥有各自的造型、质感及佩戴方式,每个产品都有自己独特的的性格。Say借此将饰品拟人化,让首饰代替人,成为会客厅的使用者,并在空间中创造出三进式的会客厅——外厅,中厅和内厅。
▼设计概念,concept ©Say Architects
Parlor means living room in French. The Client has a professional background in jewelry design, she want the space to be more like a living room instead of a normal shop and with function that could provide with flexible display for particular jewellery pieces.. At the beginning of the design, we had an thorough understanding of jewelry brands present by the client. Each jewelry, with their unique shape, texture and way of wearing, shows their individual personality. Say takes this opportunity to personify the jewelries, they are the users of the space. Say created a three level living room in the space — the outer hall, the middle rooml and the inner chamber.
▼室内一瞥,a glance of the internal space ©汪敏杰
其平面由两个正圆和一个方形构成,圆的中心与空间中心对齐且对称。不同于许多私密的庭院,开放式的入口,四季常青的法国松,友好的长凳都会让城市的居民或是来往的游客在外厅停留、交谈和休憩。而Say特地将外厅轴线偏转30度,流线自然将人们引导至橱窗,从而进入中厅。中厅和多数会客厅一样,由桌、椅、几、架、壁炉等元素组成。
▼平面图,plan ©Say Architects
▼外厅轴线偏转30度,流线自然将人们引导至橱窗 ©汪敏杰 the axle of the courtyard was rotated by 30 degrees, leading to the storefront window
The plan was generated from two circle and one rectangle, the center of the circles aligned in the center of the space creating a symmetrical design. The courtyard landscape was realized with French pine, benches and bushes, friendly allowing visitors to stay, talk and relax. The axle of the courtyard was rotated by 30 degrees, leading to the storefront window, and then, one shall enter the Parlor. Tables, chairs, shelves, fireplace were arranged in the Parlor as it was the main social space in the design. Jewelleries replaced people became the owner in the space.
▼中厅,the parlor ©汪敏杰
▼中厅和多数会客厅一样,由桌、椅、几、架、壁炉等元素组成 ©汪敏杰 tables, chairs, shelves, fireplace were arranged in the Parlor as it was the main social space in the design
中厅顺着轴线往里走,到达的是里厅——三进式空间的底端。受帕拉迪奥的圆厅别墅启发,砂岩理石围合的整个内厅成为了空间枢纽,不仅隐藏了承重墙,也连接了水吧台、仓库、卫生间及试衣间,灯光在高反射的天花和地面间来回映射,不失趣味。里厅作为整个空间的终点,不仅可以顺承了整个设计的古典对称,同时营造出亲密且私人的氛围。
▼从中厅望向里厅,view to the chamber from the parlor ©汪敏杰
▼室内细节,interior view ©汪敏杰
▼里厅是整个空间的一个安静而优雅的终点,the Chamber space is a tranquil and elegant ending of the route ©汪敏杰
The opening in the center of the parlor led to the Chamber, the ending space of the tri-layer design. Inspired by Villa Rotunda designed by Palladio, the chamber, constructed with eggshell sandstone, reflective ceiling and floor, serves as a spatial hub, not only hiding the shear wall, but also connecting the counter, warehouse, restroom and fitting room. The Chamber space is a tranquil and elegant ending of the route as we hope it forms an intimate and private atmosphere.
▼室内细节,interior details ©白小年
将奈厅的平面图叠加,经水刀雕刻的石材成为奈厅的门把手,Say将其视为人与空间的第一次握手。 Superimposing the floor plan of the Parlor19, the carved stone becomes the door handle. SAY regards it as the first handshake between the guests and the space.
▼门把手和水刀雕刻,the door handle and water cutting ©汪敏杰 ©Jianan
卫生间的的洗手盆由整块石材方料切割而成,和门把手一样呼应了空间中的基本元素——方和圆。 The sink of restroom is made by whole stone material, with the entry door knob, both echoing the basic shape of the design, rectangle and circle.
▼洗手盆,restroom sink ©Jianan ©汪敏杰
入口处的“小壁炉”是为吸烟者提供的烟灰缸,同时在底部设置了金属抽屉方便清洁。 ‘Little fireplace’ on the entrance wall serves an ashtray for smokers, while the bottom metal drawer is easy to clean.
▼“小壁炉”,‘Little fireplace’ ©Latte
▼入口细节,entrance detail ©汪敏杰
▼奈厅夜景,Parlor19 by night ©汪敏杰
Parlor19
Status: Completed
Year: 2020
Area: 180sqm
Address: Hangzhou, China
Program: Accessary Boutique
Design firm: Say Architects
Partner-in-charge: Yan Zhang, Jianan Shan
Project Team: Ziyi Sun, Jiamin Zhu, Sheng Hang
Photograph: Minjie Wang, Xiaonian Bai
Furniture serving: Say Architects, 15° Table(Zihan Zhang), Artek( Alvar Aalto), Fritz Hansens, Maison Joseph
Construction team: Hangzhou Qitian Construction Co.,Ltd.
Lighting Consultant: Ricardo lighting Co.,Ltd
{{item.text_origin}}

