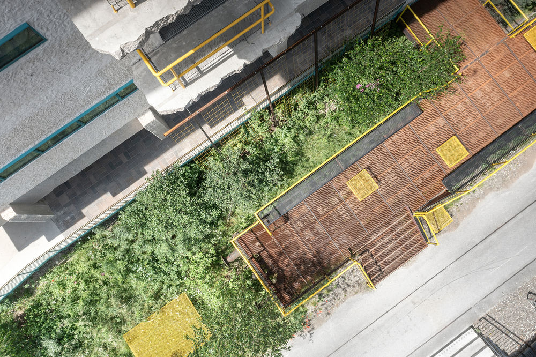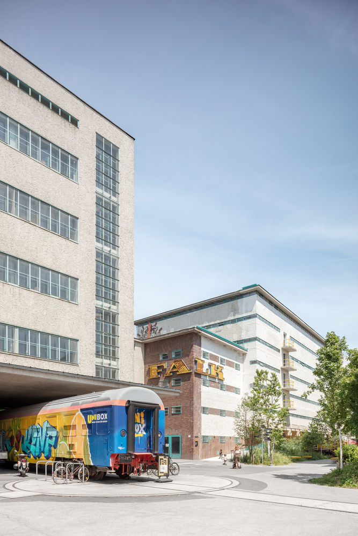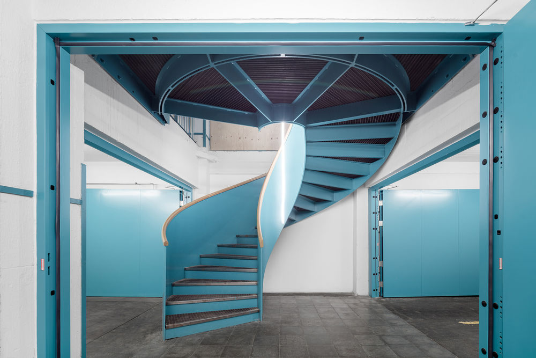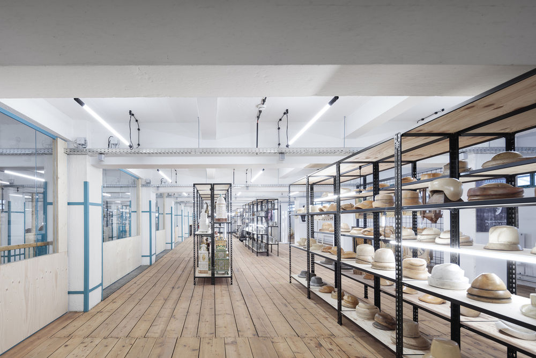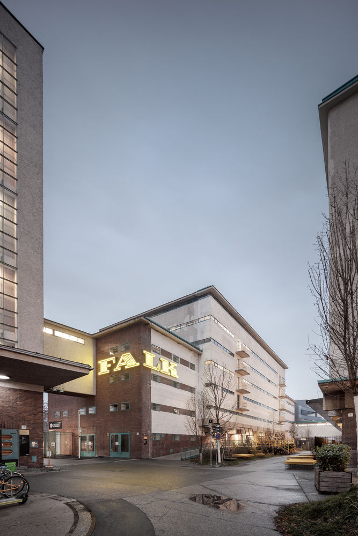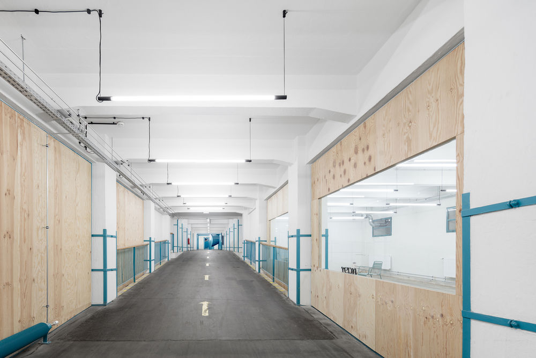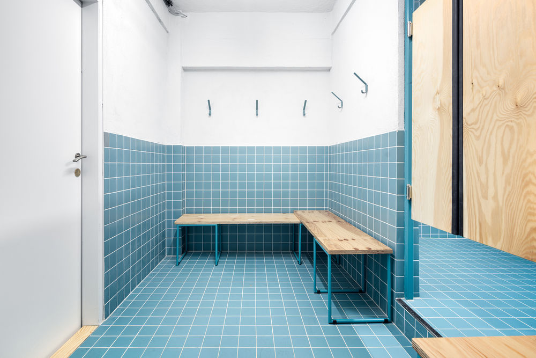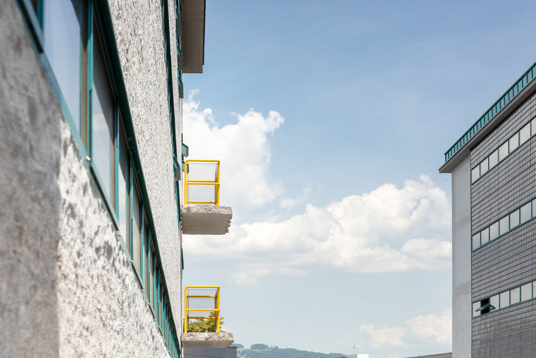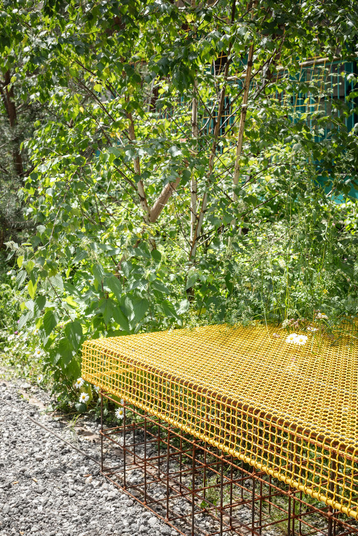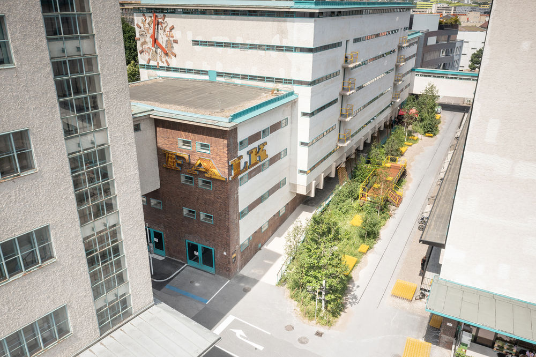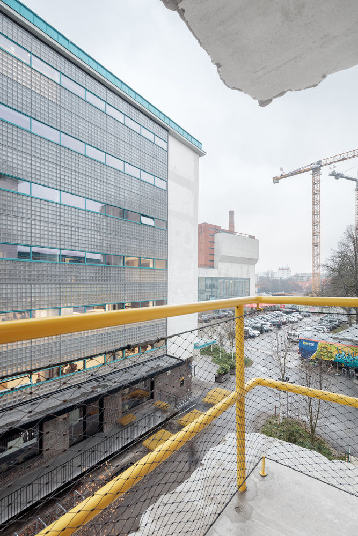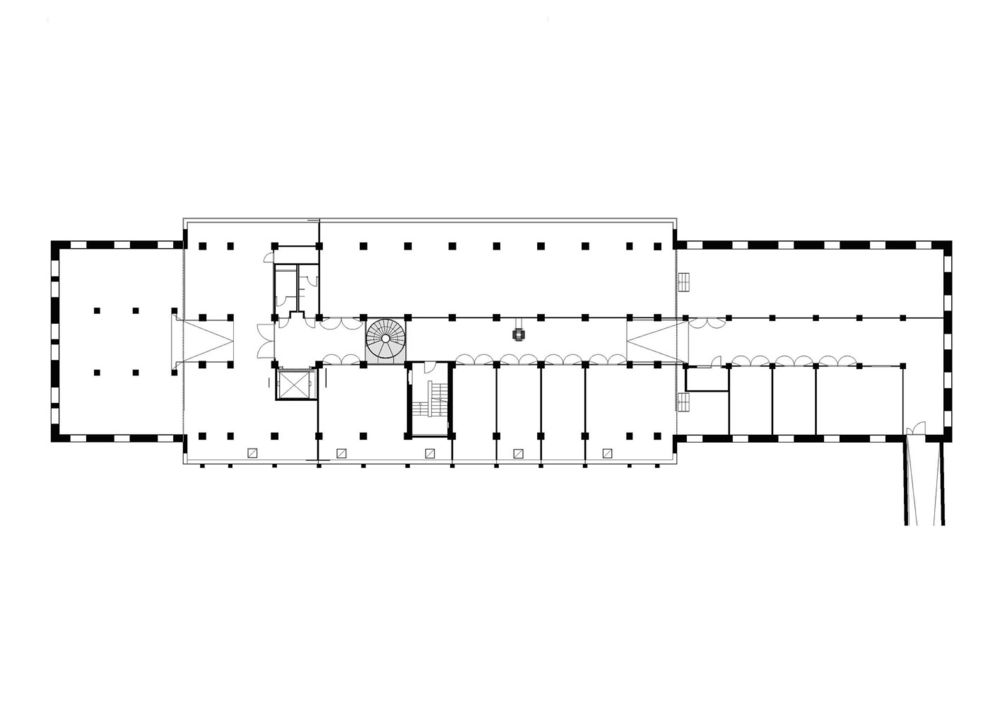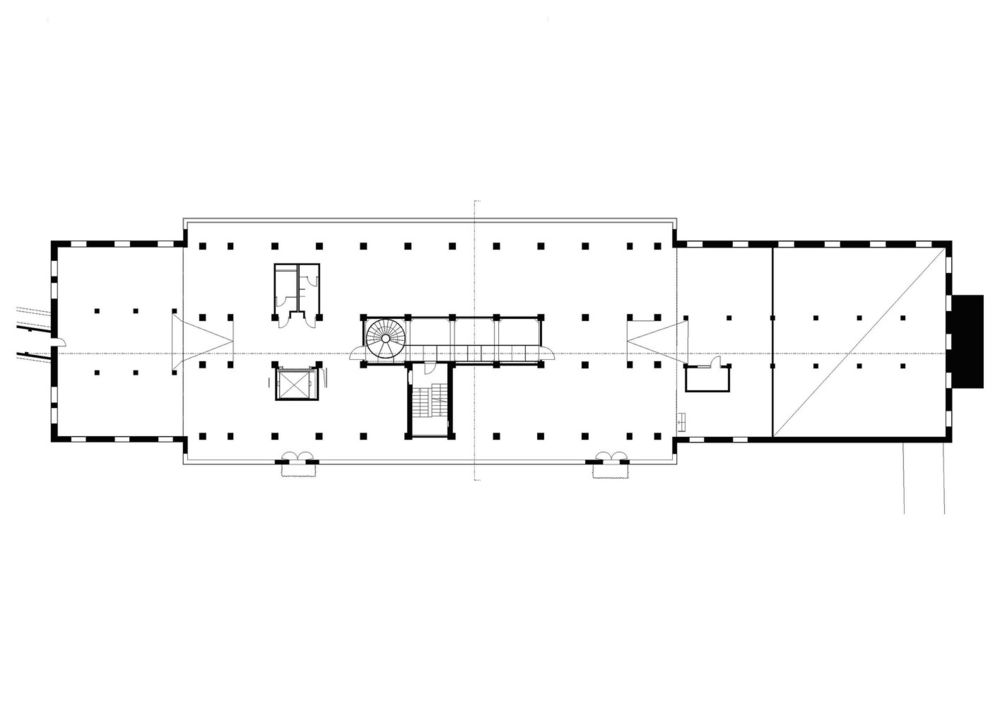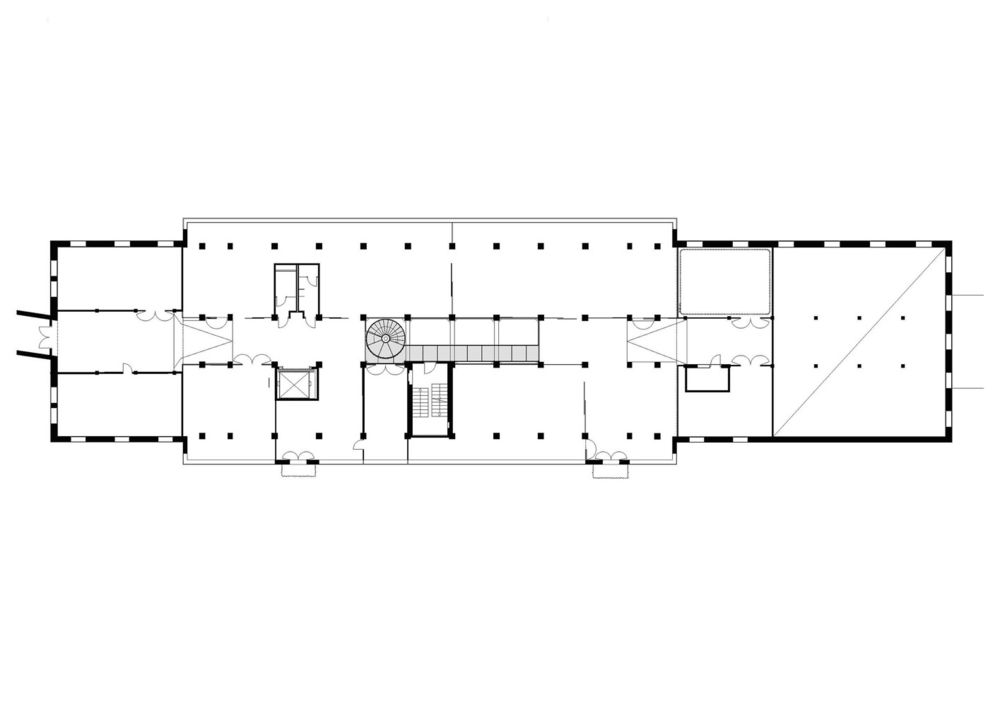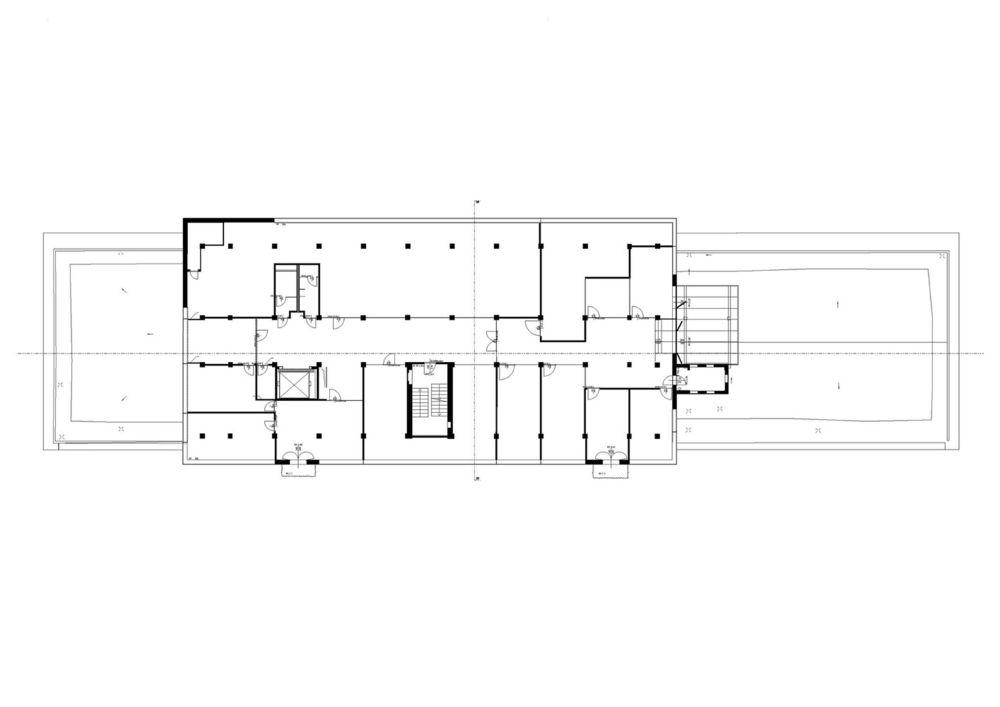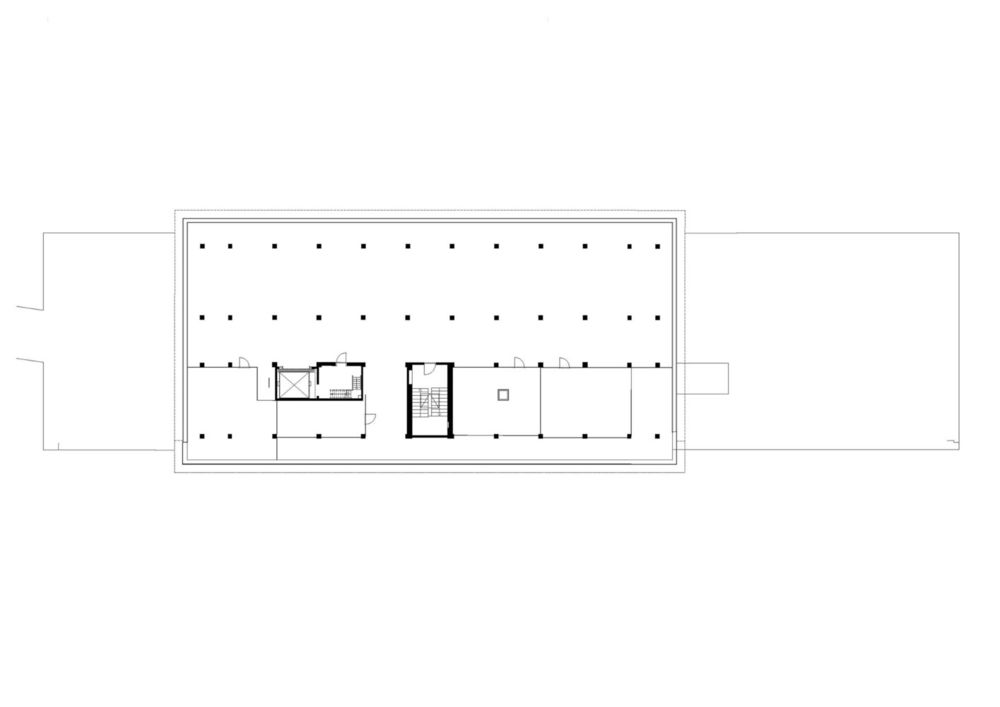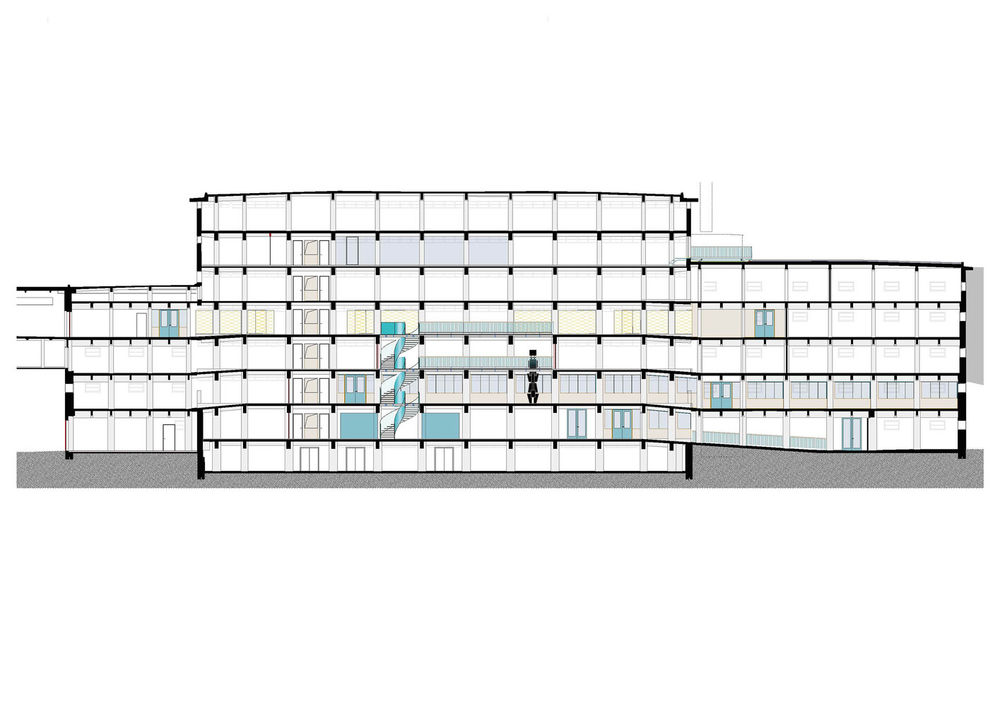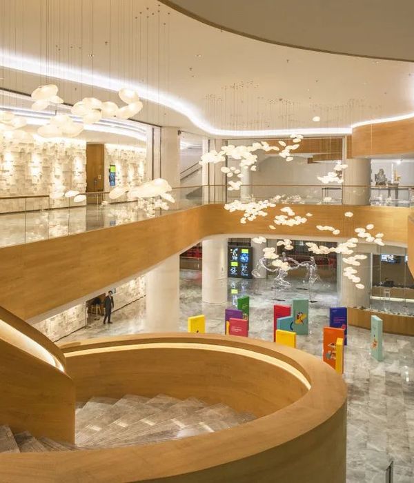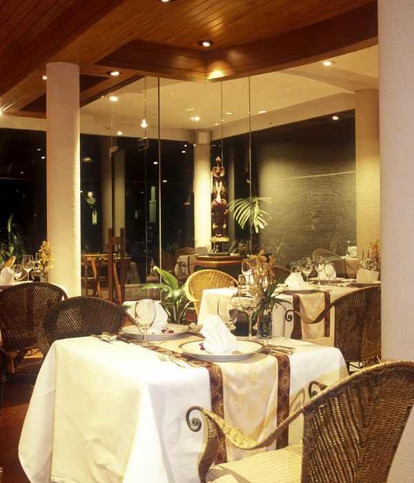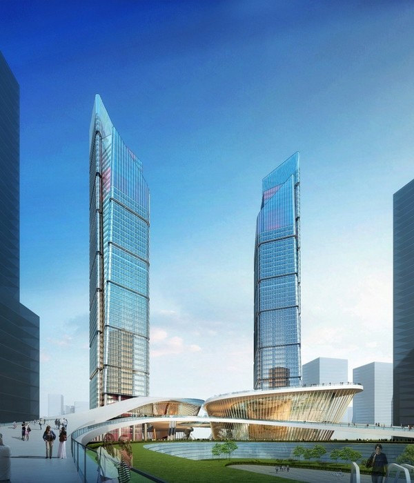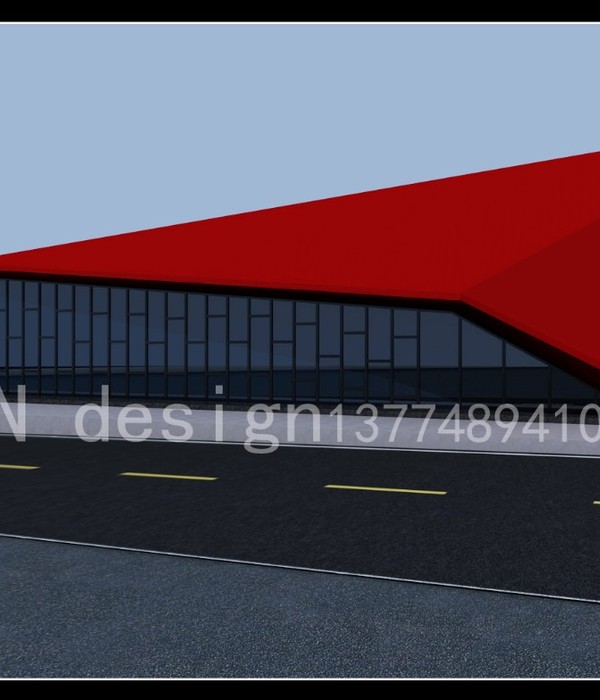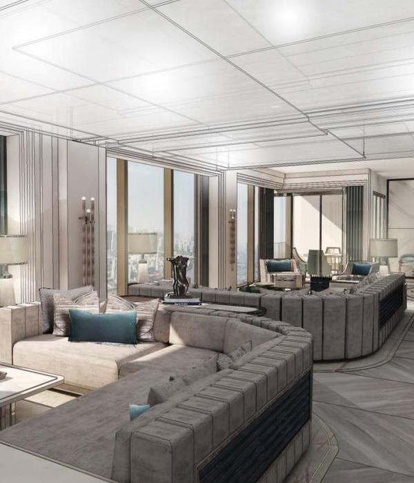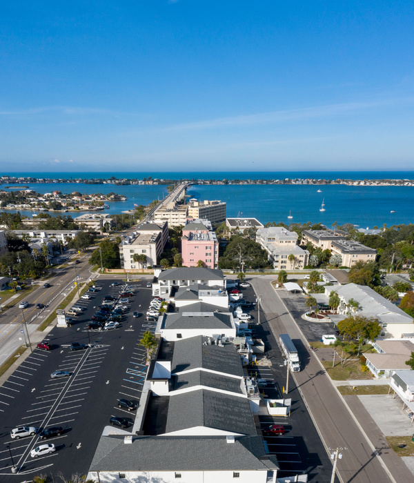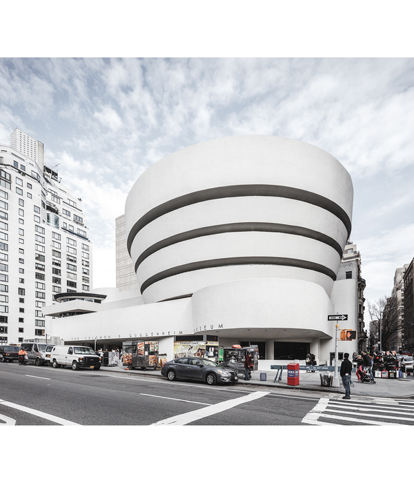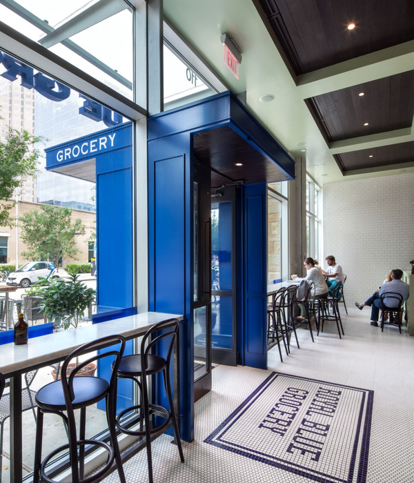历史与未来交融的 Linz 烟草工厂艺术中心
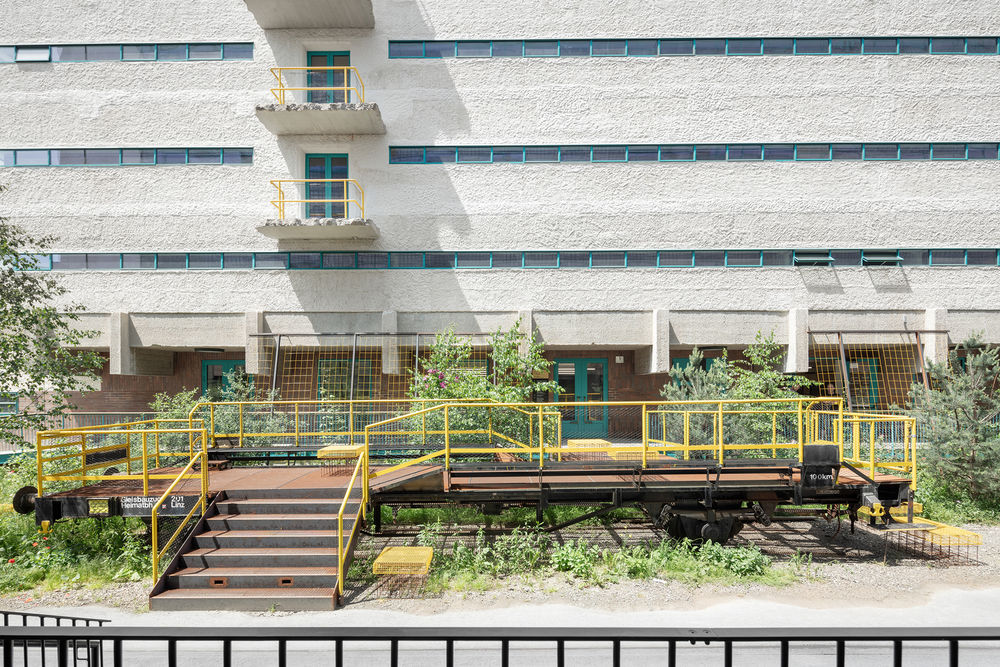
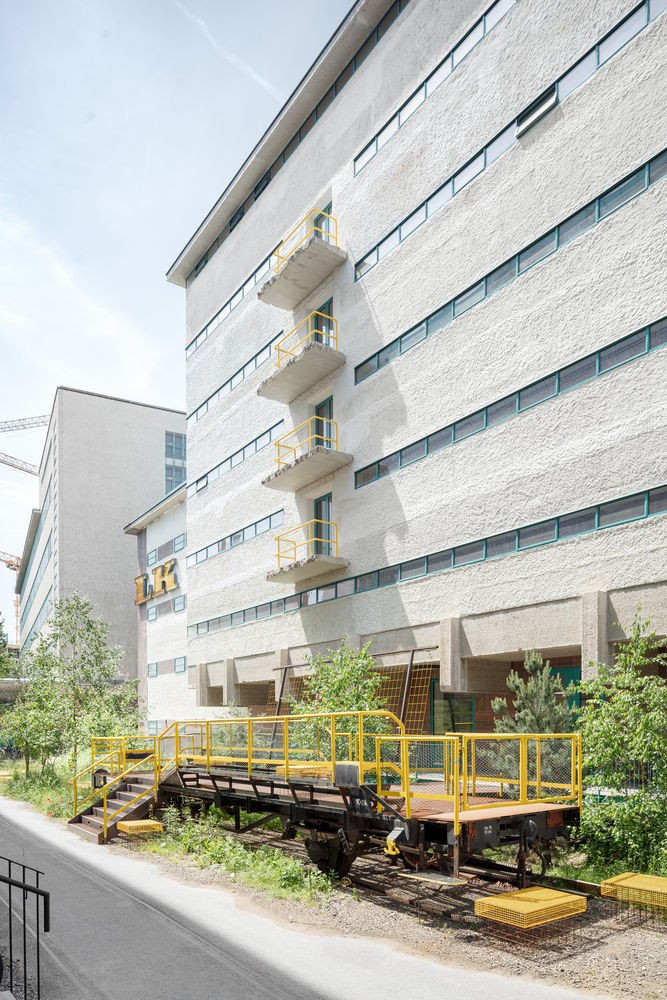
The
Tobaccofactory was the main headquarters of the Austria Tabak Company, built around 1920 by Peter Behrens and Alexander Popp, located in the center of Linz.
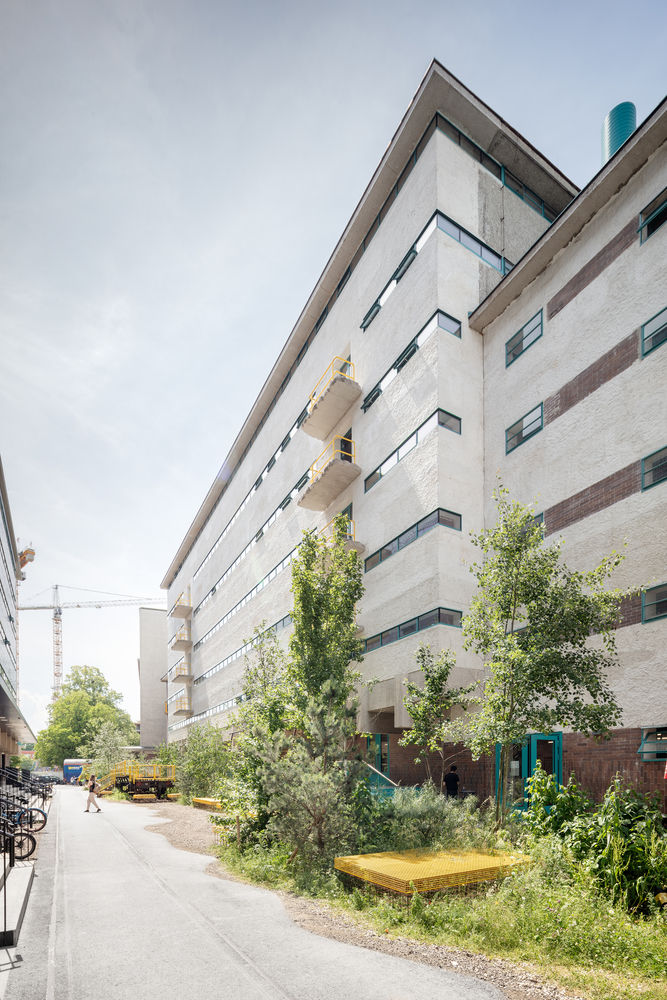

Magazin 1 at the Tabakfabrik
was once designed as a warehouse for drying pipe tobacco. In the course of revitalization, it became the "Art Magazin": In addition to studios and a co-working space, it houses the depot of the Linz City Museums, exhibition spaces, meeting rooms, and catering areas on the first floor. The main intention was to preserve the listed existing building as far as possible and to find an architectural language that would continue to think about the new interventions in terms of the functional architecture of modernism. Thus, utility lines were visibly routed, old building materials were preserved or restored, and new fixtures were adapted to the existing color concept of the industrial architecture. There are few but distinctive interventions in the historic structure to allow the building to meet the challenges of its new use.
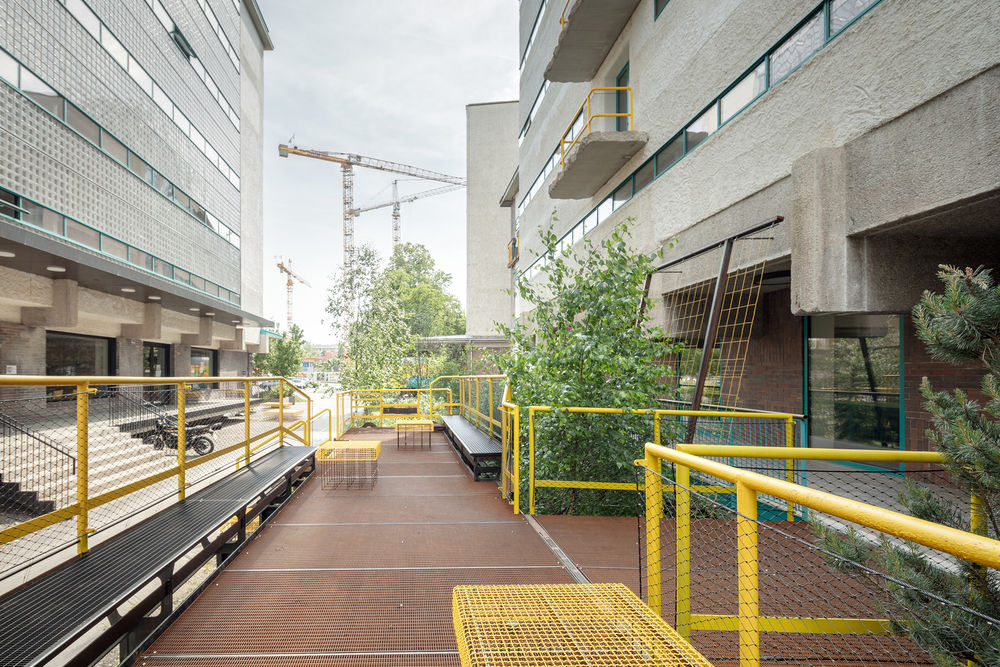
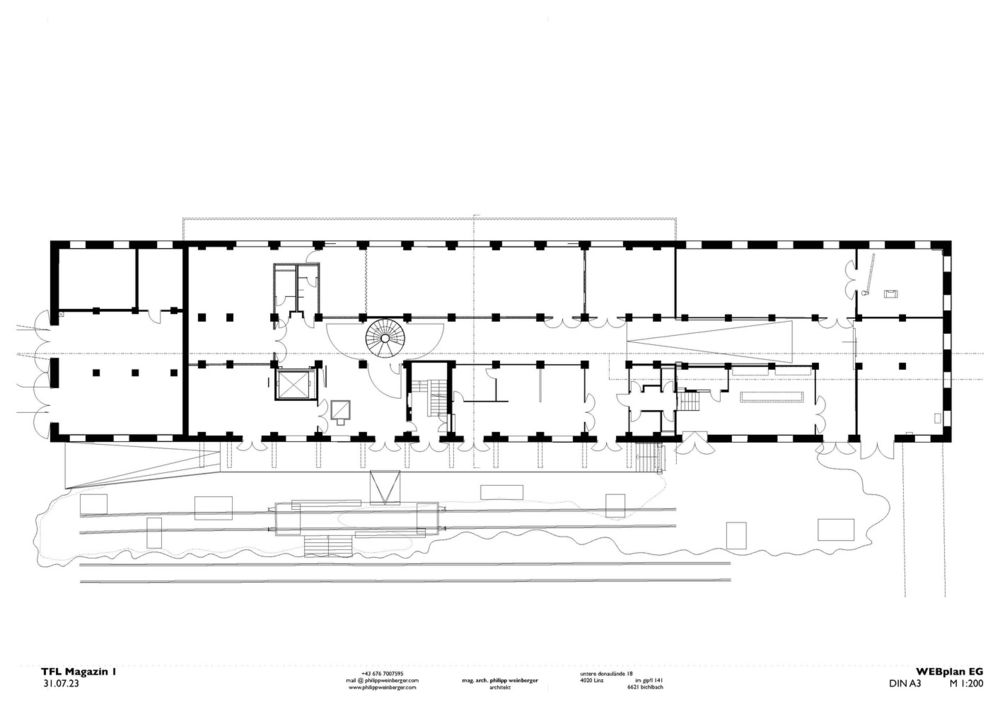
Restoration of the historic ribbon facade was necessary to provide the interior with sufficient light and air. In the tobacco factory's recent construction history, storage sheds had been built in between the magazines. The newly added balconies provide a building-historical reference to the demolition of this intermediate magazine. At the same time, they offer the artists access to the outdoors and provide additional lighting areas. A large steel cheek spiral staircase is the so-called "Behrensband" connecting element. This is the old logistics belt of the tobacco factory, which today leads through all the buildings on the site as a visitor tour. In the Art Magazin, this ribbon changes from the 1st to the 3rd floor, which is why the focus is essentially on the design of the staircase - in "Behrensblau" color, it winds its way ribbon-like to the third floor.
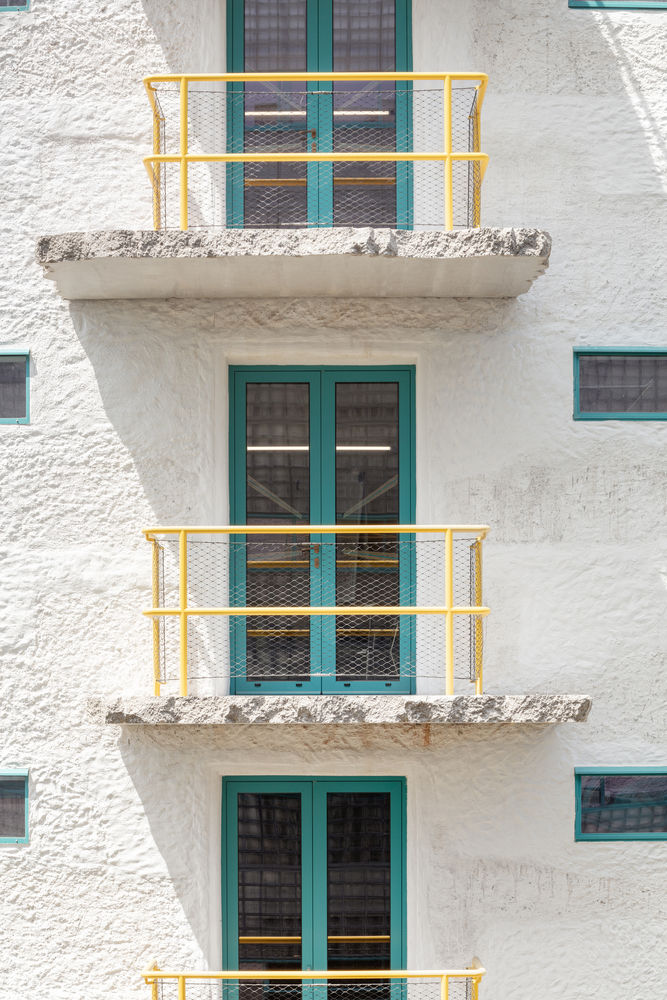
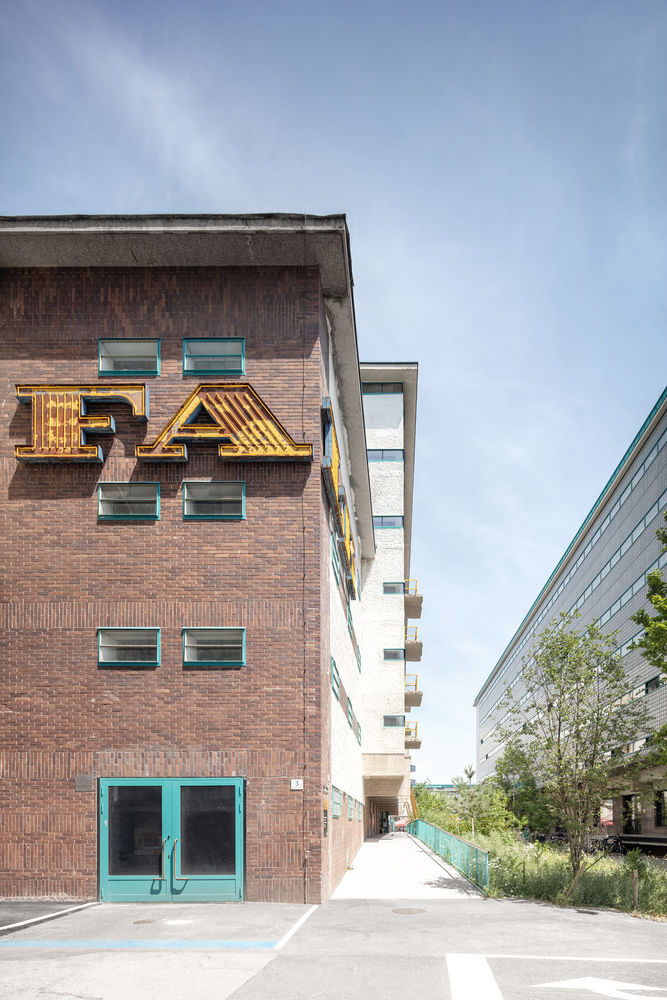
In keeping with the spirit of modernism, a luminaire was specially developed for the building. Due to the concrete grid ceiling and the low room height, it was important to the architect to create a homogeneous "carpet of light" beneath the heavy building structure. The "DARF" luminaire runs through the entire magazine like a red thread.
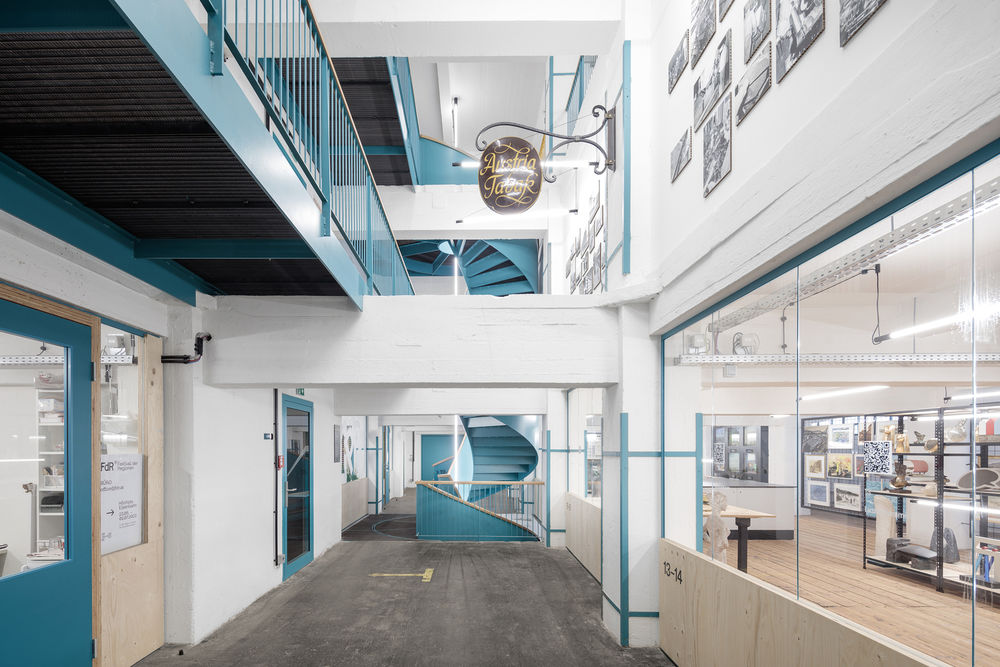
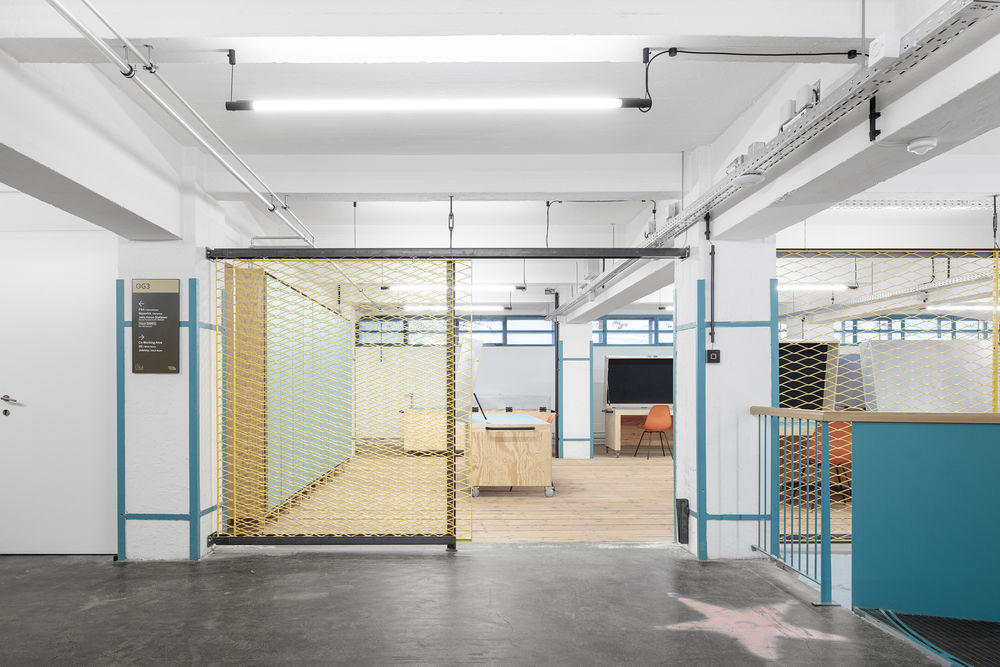
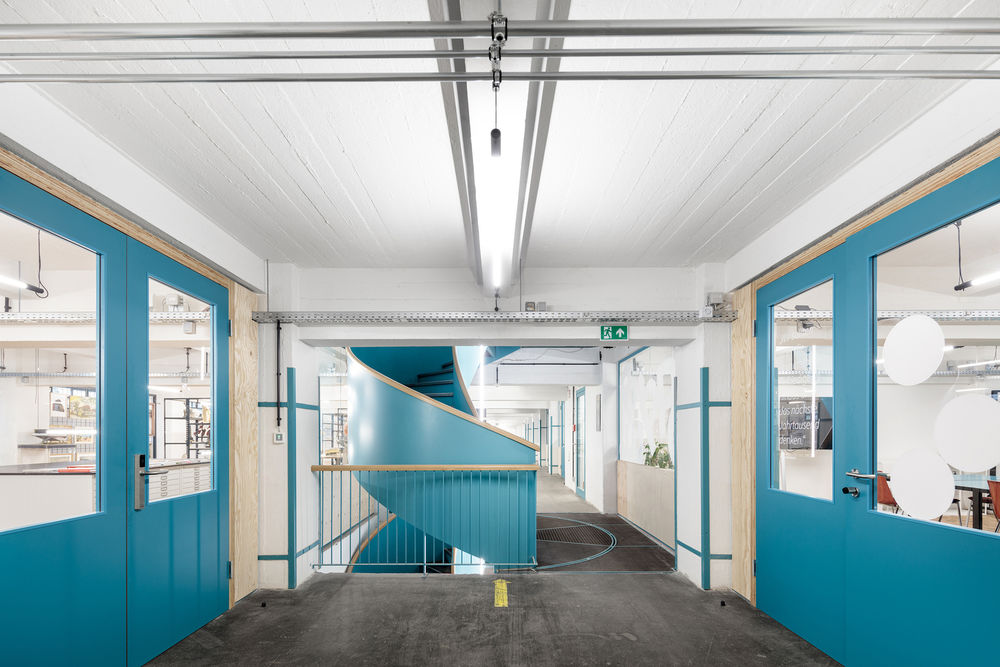
Between the magazines, railroad tracks delivered the tobacco bales by rail. The exterior design refers to this and transforms the open space into a railway wasteland. Selected wild plants and trees are placed between and next to the tracks, specially designed furniture and climbing frames are made of raw, industrial materials, and a discarded railroad car acts as the new main access to the building as if it had been left there many years ago.
