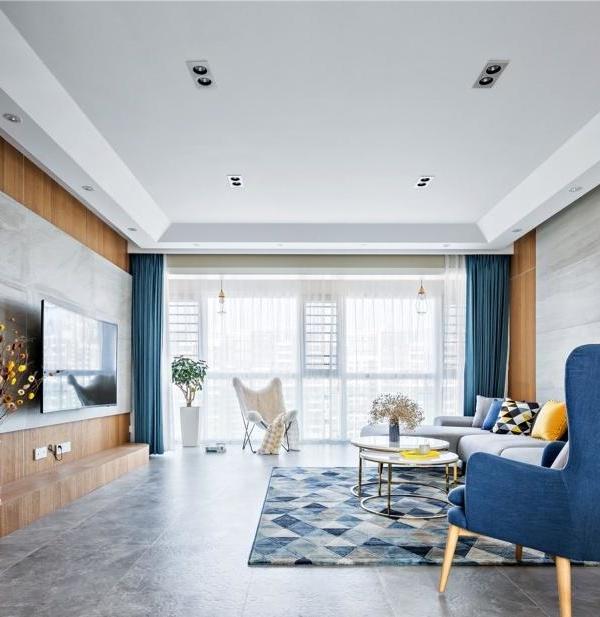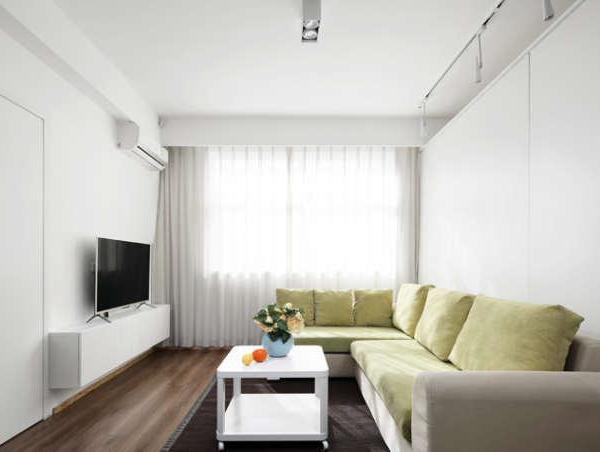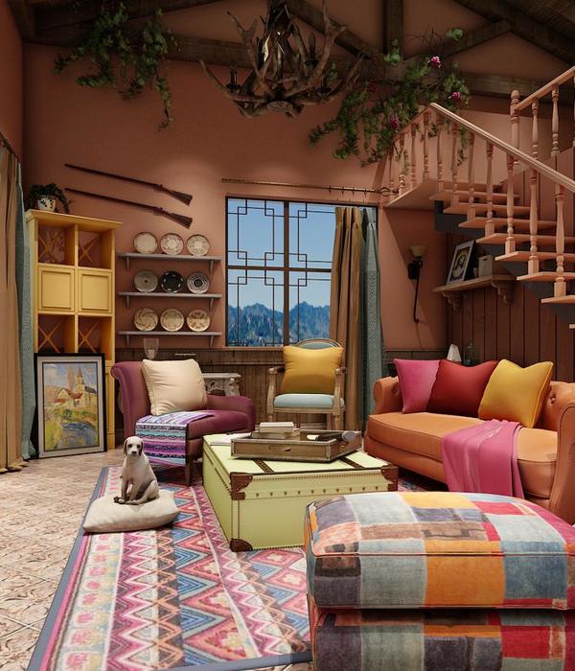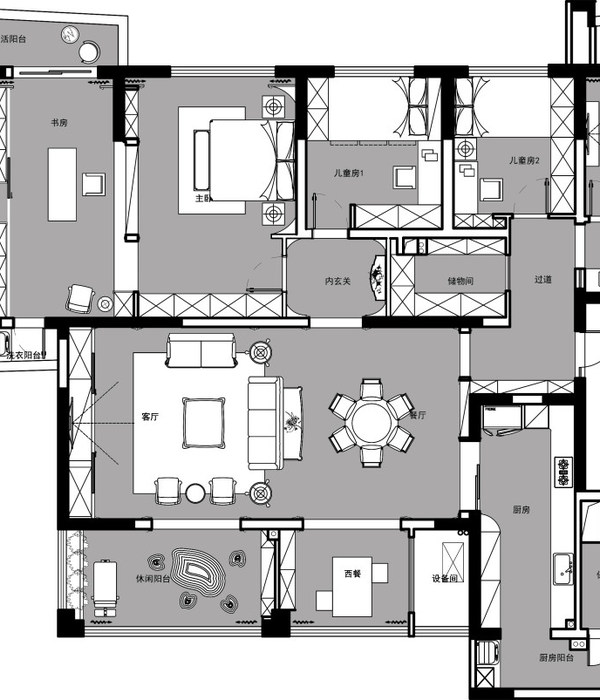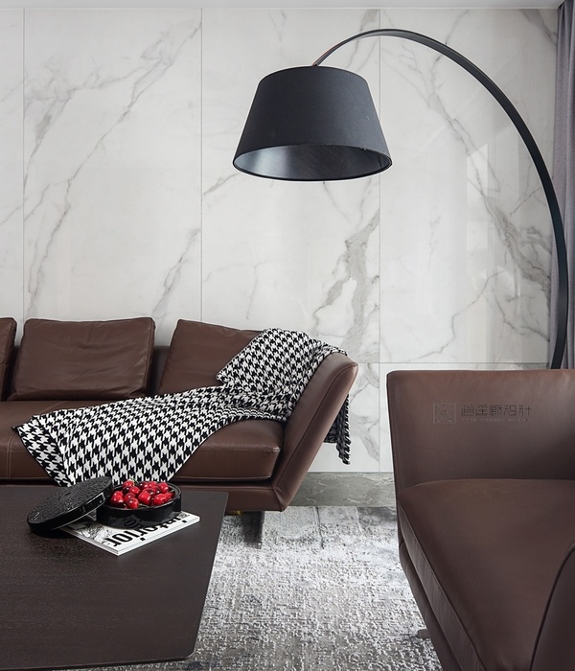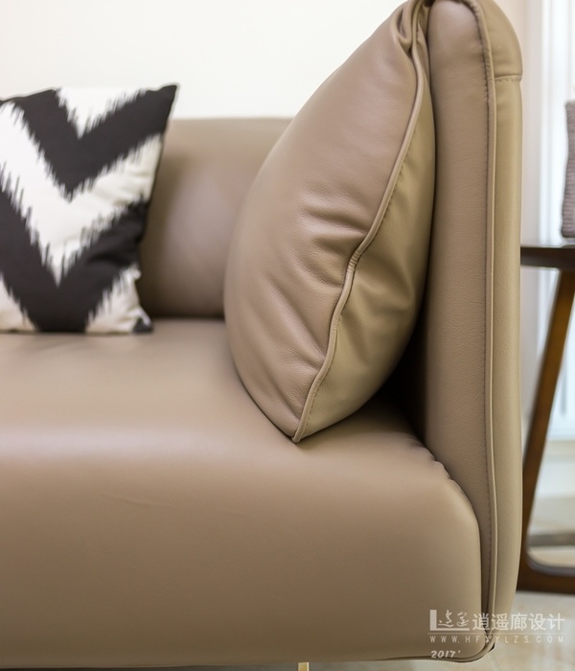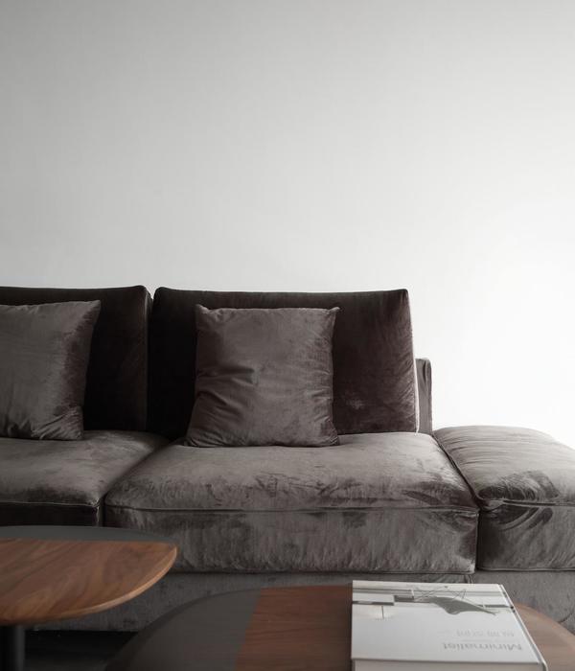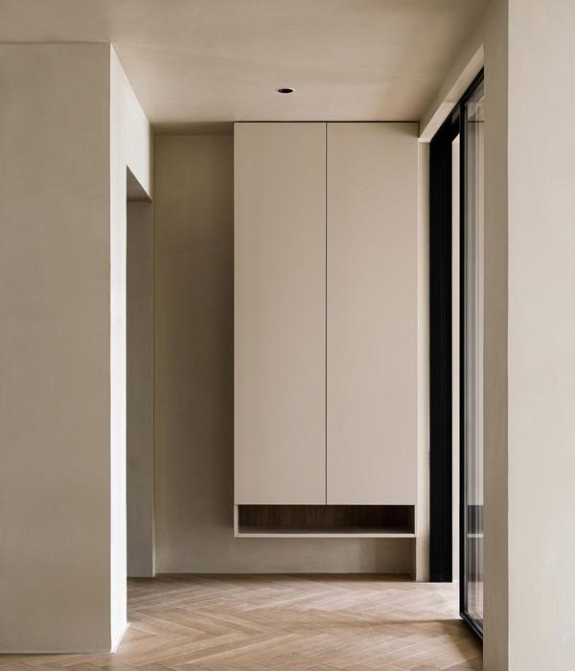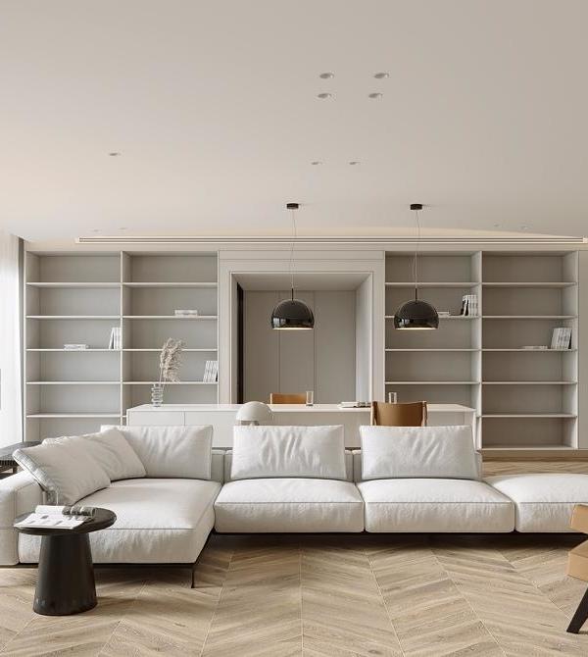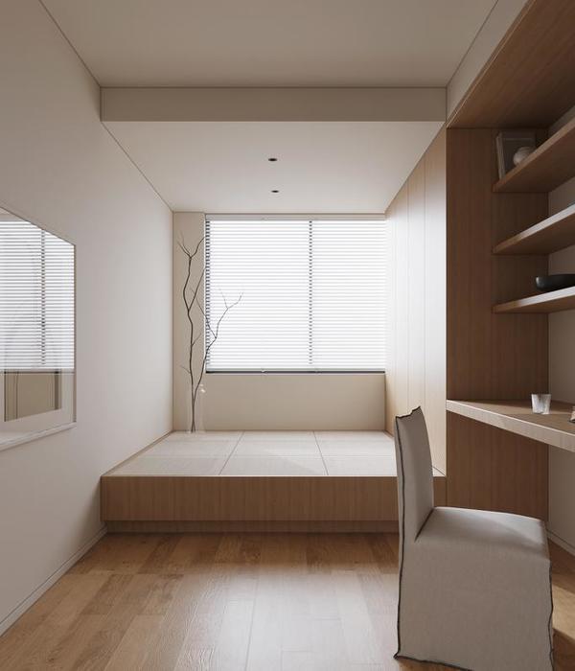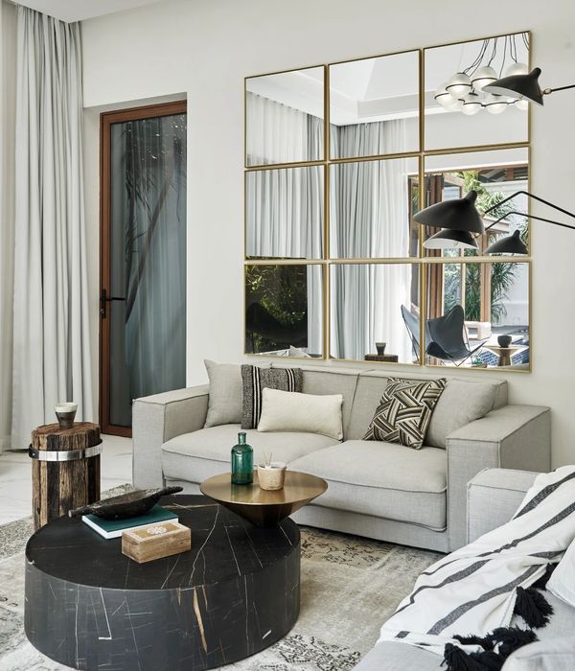- 项目名称:武汉沙湖雅居
- 设计出品:爱宅良品
- 主案设计:胡雅琼
- 设计团队:张爱良,左凯,张左旺
- 项目摄影:王语墨
“空间的一半依赖于设计
另一半则源自于存在与精神”
“Half of space depends on design the other half is derived from presence and spirit.”
——安藤忠雄(Tadao Ando)
空间的气质构筑于独特的物理形制之间,光影的生动变幻在材料的细腻肌理上意以一种独特的形式展现。
The temperament of the space is built between the unique physical shape, and the vivid changes of light and shadow are displayed in a unique form on the delicate texture of the material.
项目概况
Project Overview
本项目位于中国武汉武昌区沙湖核心地段,作为YUKI 的新家,在满足基础的生活需求之外,更多的在细节以及精神层面注入新的灵感,结合临湖景观打造开阔的视野感受,在调性方面,使用内敛低调的深色系表达,细节的处理,遵循材料本身的天然质感。
This project is located in the core area of Shahu Lake, Wuchang District, Wuhan, China. As YUKIs new home, it not only meets the basic needs of life, but also injects new inspiration in details and spirit. It combines the landscape near the lake to create a broad vision and feeling.
塑造空间的尺度感与建筑感,光是重要的角色,同时催发空间情绪,构建使用者与空间的关系。
Light plays an important role in shaping the sense of scale and architecture of space, while stimulating space emotions and building the relationship between users and space.
自然光照亮整个空间,材质的不同质感,使空间温度得到柔和的提升。
The natural light illuminates the whole space, and the different textures of the materi.
INFO
设计出品:爱宅良品
(ART·爱宅全案策划事务所)
主案设计:胡雅琼
设计团队:张爱良 左凯 张左旺
项目摄影:王语墨
项目信息:中国 · 武汉
建筑面积:160m²
设计时间:2022.12
AGENCY FOUNDER
胡雅琼
爱宅良品事务所
AZLP Office is committed to providing rational and effective solutions for high-quality private homes and club owners, and focuses on creating architectural beauty combined with indoor space aesthetics.
{{item.text_origin}}

