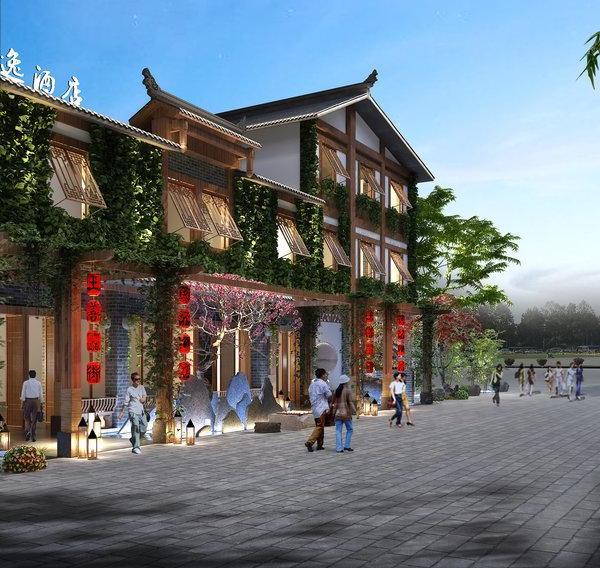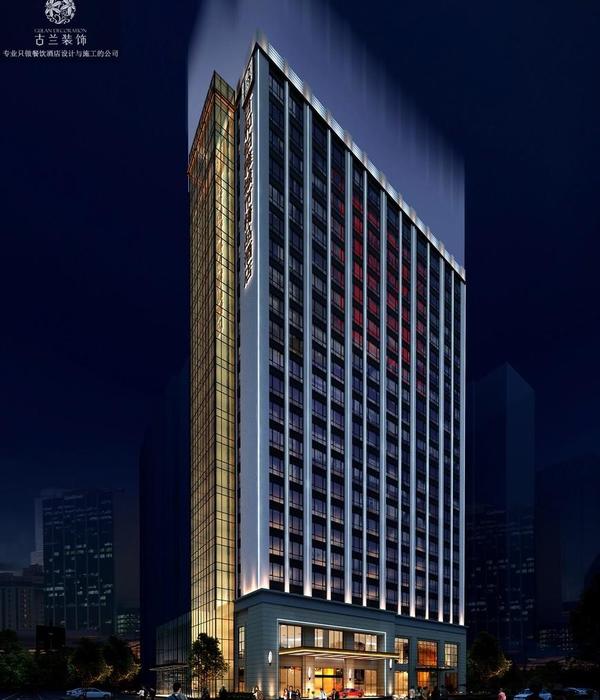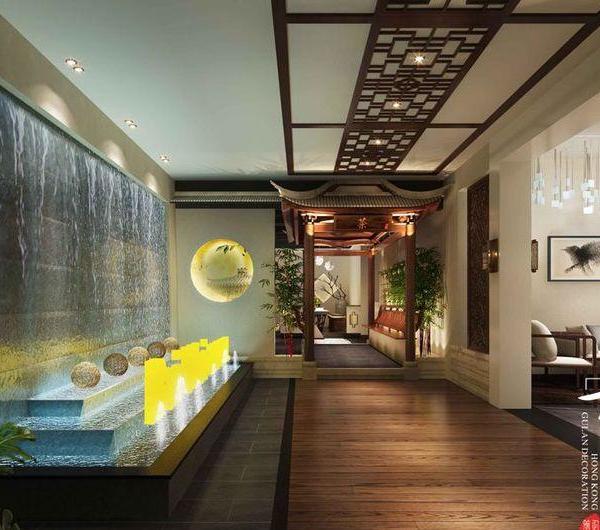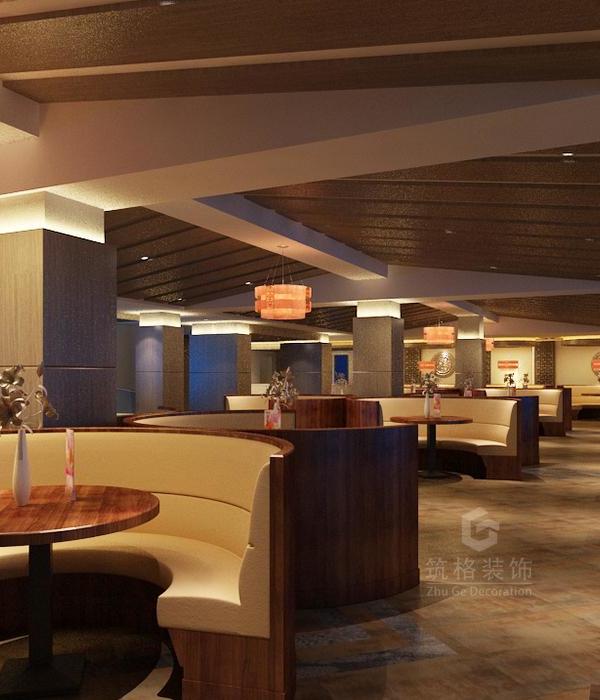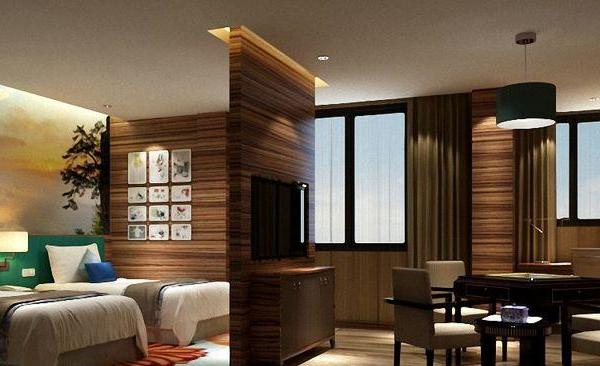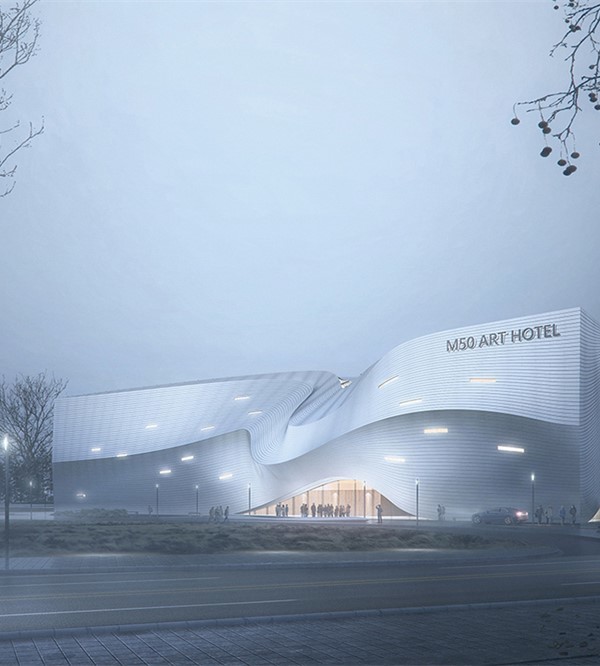今年是PHA精彩的第6年,我们的许多项目都在建设中,以下是我们正在进行的项目总结:
This year is an amazing 6th year of PHA, many of our projects are in progress of construction, a summary for our ongoing projects are as follows:
我们已经完成的项目有:
Completed Projects:
重庆房地产职业学院图书馆
Chongqing Real Estate College Library
地点:中国重庆
项目面积:33,600平方米
服务:建筑设计
Location: Chongqing, China
Project area: 33,600 sqm
Service: Architecture
本项目为PHA湃昂创始人徐子苹博士亲自设计的项目,也是公司第一个文化及公共服务建筑。项目于2016-2017更获得了APPA中国区最佳公共服务建筑5星奖。
The project is designed by founder Ms Ping Xu. It is the first public services building designed by PH Alpha Design and also awarded the Best Public Service Architecture in China in 2016-2017.
效果图Rendering:
实景图Completed:
横岗荣德立面设计及改造项目
Henggang Rongde Façade Design and Redevelopment
地点:中国深圳
项目面积:224,000平方米
服务:建筑设计
Location: Shenzhen, China
Project area:224,000 sqm
Service: Architecture
PHA负责该项目裙房和塔楼的整体立面改造,是深圳第一个完成的设计。
PHA is responsible on the façade modification of both podium and tower. It is our very first completed building in Shenzhen and we are proud of it!
效果图Rendering:
实景图Completed:
协信总部园D地块
Sincere Headquarter City District D
地点:中国重庆
项目面积:161,700 平方米
服务:建筑设计
Location: Chongqing, China
Project area : 161,700 sqm
Service: Architecture
在一片Art Deco的已完成建筑群内设计的局部裙房,既配合原来Art Deco的精髓,也体现了PHA运用的设计手法。
A podium design within a group of built Art Deco architecture.The design not only expresses the essence of the original style, but also illustrates PHA’s contemporary design.
效果图Rendering:
实景图Completed:
渝北圣名世贸城
Yubei Shengming Leisure City
地点:中国重庆
项目面积:735,000 平方米
服务:总体规划,建筑设计
Location: Chongqing, China
Project area: 735,000 sqm
Service: Masterplanning, Architecture
PHA负责了整个70万平米的总体规划和单体设计。其中旅游休闲园区的单体设计更于2014-2015在APPA击败众多设计获得全球最佳休闲建筑奖。
PHA is responsible for the whole masterplanning and commercial design, with the area of 700,000 sqm. The culture and leisure section has won World Best Leisure APPA Award in Year 2014-2015.
效果图Rendering:
实景图Completed:
江南地产宁国路商业项目
Jiangnan Ningguo Road Retail Project
地点:中国合肥
项目面积:120,000 平方米
服务:建筑设计
Location: Hefei, China
Project area: 120,000 sqm
Service: Architecture
本综合体项目包含了4万平米的购物中心,2万平米的办公和6万平米的公寓。
This commercial complex consist of a 40,000 sqm shopping centre, a 20,000 sqm commerical office tower and 60,000 sqm of residential towers.
效果图Rendering:
实景图Completed:
进行中的项目有:
Projects in construction:
华润置地大渡口万象城
CR Land Dadukou MixC Shopping Mall
地点:中国重庆
项目面积:330,000平方米
服务:建筑设计
Location: Chongqing, China
Project area: 330,000 sqm
Service: Architecture
本综合体项目包含了一个6万平米的购物中心,5万平米的商业街及8栋共22万平米的住宅。现场塔楼基本会于今年内全部封顶,其中8栋楼中的5栋已经封顶。
在深化的过程中,华润置地对我们的设计和完成进度感到非常满意,并对我们发出表扬信。
This project consists of a 60,000 sqm shopping complex, with a 50,000 sqm of shopping street and a total of 8 towers of residential building. Currently 5 of the 8 towers have completed construction of structural floor stab.
During the construction, the client has expressed great satisfaction towards our efforts and presented us a compliment letter.
效果图Rendering :
施工图Site:
华夏之心
Huaxia Center
地点:中国杭州
项目面积:160,000平方米
服务:建筑设计
Location: Hangzhou, China
Project area: 160,000 sqm
Service: Architecture
项目包含了一个4万平米的购物中心,2万平米的商业街,两栋共8万平米办公和2万平米酒店的塔楼。在杭州的新发展区,将会是区内其中一个最大的商业综合体项目。现场的商业街已经以超标准的水平完成了大约60%的施工!
This project is a 40,000 sqm shopping centre, with 20,000 sqm commerical area, two towers of 80,000 sqm office tower and 20,000 sqm hotel tower. This project will be the largest commerical complex in this new developed Hangzhou district.Shopping street is near 60% of completion and with a very high standard of construction!
效果图Rendering:
施工图Site:
常州龙湖龙城天街
Changzhou Longfor Paradise Walk
地点:中国常州
项目面积:90,000 平方米
服务:建筑设计,室内设计
Location: Changzhou, China
Project area: 90,000 sqm
Service: Architecture, Interior Design
PHA负责了建筑和室内方案到扩初阶段,两者都表现了高水平的设计。其中室内更加入一个鲜明的IP概念,是我们其中一个很期待的项目。现场建筑和室内的施工完成度已各自达到80%和50%。
PHAis responsible for both architecture and interior design in high quality. We incorporated an IP into the interior and it will be one of our anticipated projects. Currently the architecture and interior are at completion of 80% and 50% respectively.
效果图Rendering:
施工图Site:
昆明俊发东风广场(春之眼)
Junfa Dongfeng Plaza (Eye of Spring)
地点:中国昆明
项目面积:603,900 平方米
服务:建筑设计
Location: Kunming, China
Project area: 603,900 sqm
Service: Architecture
本项目包含了一栋400米超高层塔楼,1栋200米的豪华公寓和一个12万平米共8层的购物中心,位于昆明市最重要的区域,是市内最重要的项目。PHA负责了整个总图规划和把控,并是购物中心单体的设计师。除了建筑设计,PHA也负责协调各专业和设计院,包括6星级酒店,宴会厅,地铁商业和值机大堂。项目于2014-2015的APPA击败了其他国家的众多项目,获得全球最佳商业项目奖。
PHA is thrilled that one of our most anticipated project breaks ground finally!This project consists of a 400m high rise tower, a 200m luxury serviced apartment and a 120,000 sqm shopping center. It is located in the prime location of Kunming and will be the most important development in the city. PHA is responsible on the master planning and architectural design of 120,000 sqm shopping center. Other than architectural design, PHA also coordinates all consultants including 6 star hotel, ballroom and railway related services. The project was awarded the world Best Retail Architecture in 2014-2015.
效果图Rendering:
施工图Site:
令人期待的项目有:
Looking Forward to:
香港置地(重庆)约克郡商业综合体
Hongkong Land Yorkshire Complex, Chongqing, China
效果图Rendering:
龙湖南京龙城天街
Longfor Nanjing Paradise Walk, Nanjing, China
效果图Rendering:
关注我们
关于PHA湃昂国际
PH Alpha Design (PHA) 英国湃昂建筑设计顾问有限公司创办于伦敦,在香港、深圳及上海分别设有公司。我們设计团队成员为来自欧洲、香港及深圳的优秀建筑师,有着丰富的商业及城市综合体设计经验和高水准的服务品质,主创设计师们的作品更在国际设计舞台屡获殊荣。
至今我们已在以下4个组别获得最高荣誉:o 综合体建筑
o 商业建筑
o 公共服务建筑
o 休闲建筑
PHA主要业务为建筑设计、总体规划、室内设计及商业空间规划设计等。我们的设计师团队特别专长商业及综合体的规划及建筑设计,在业界获得高度评价。
香港总公司
地址:香港鰂鱼涌海泽街28号东港中心14楼1404室
传真:+852 2896 3818
香港市内办事处地址:香港中环毕打街1-3号中建大厦9楼
深圳分公司地址:深圳市南山区金鸡路田厦翡翠明珠3栋1603室
传真:+86 0755 2665 4193
上海分公司
地址:上海市静安区长乐路672弄21号
传真:+86 021 6422 5206
商务专线: +86 136 0305 4532
{{item.text_origin}}

