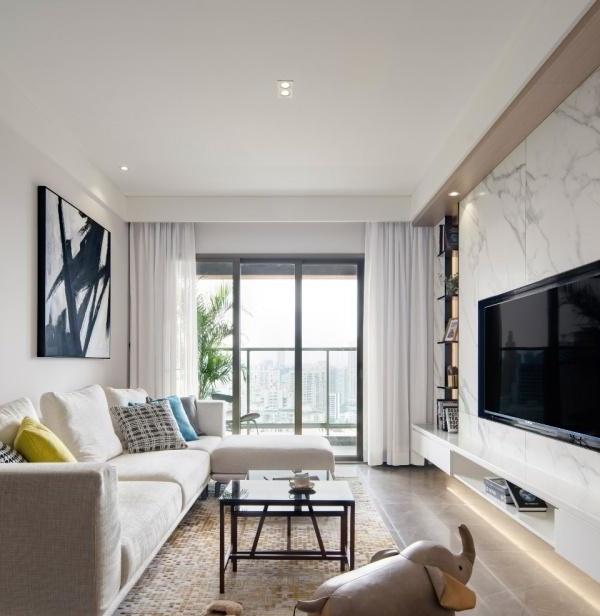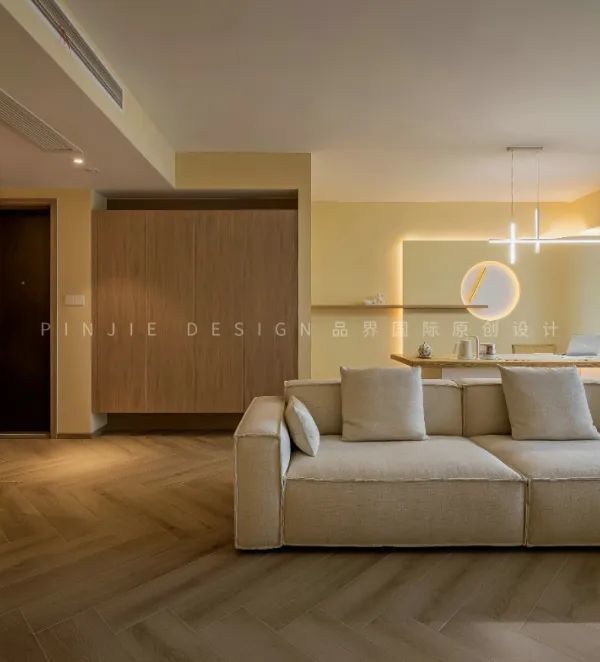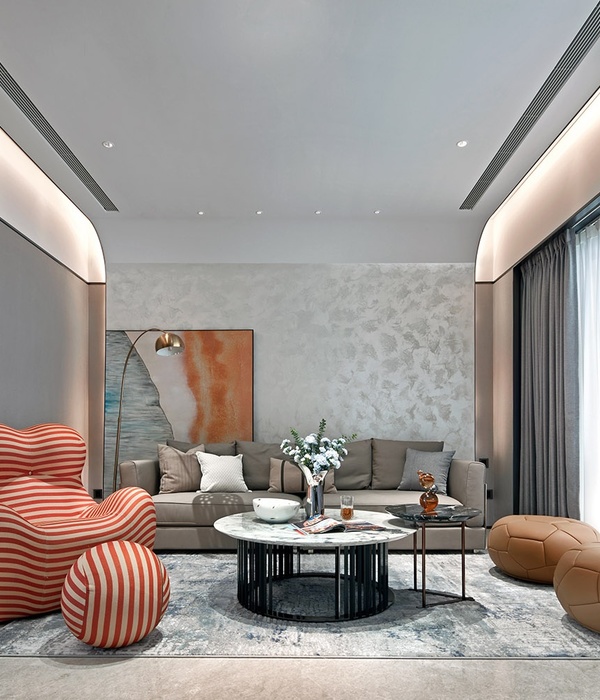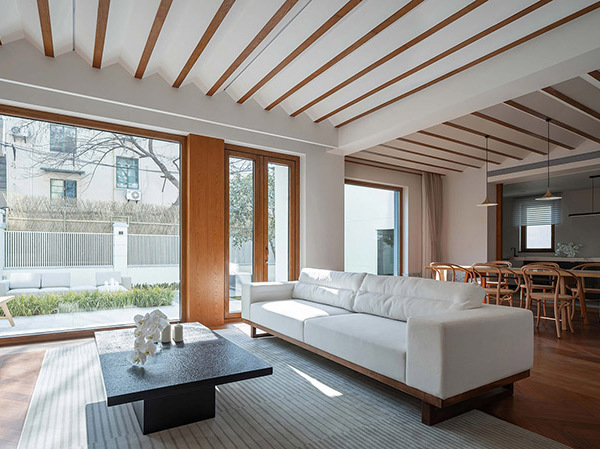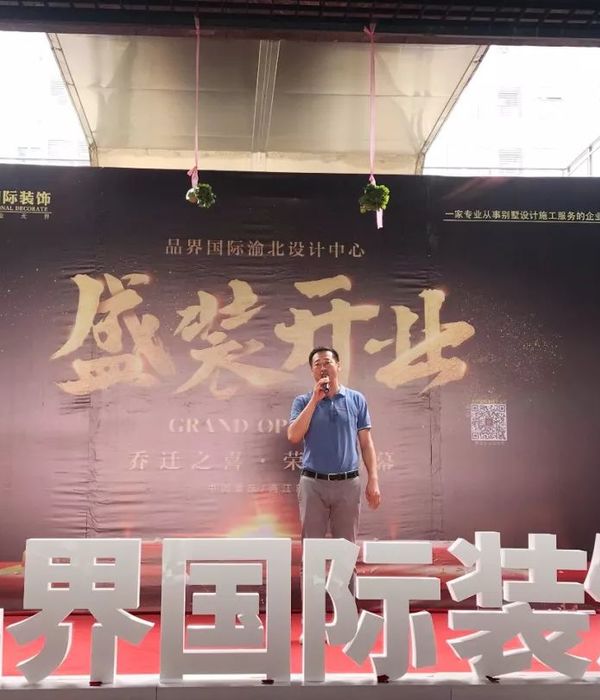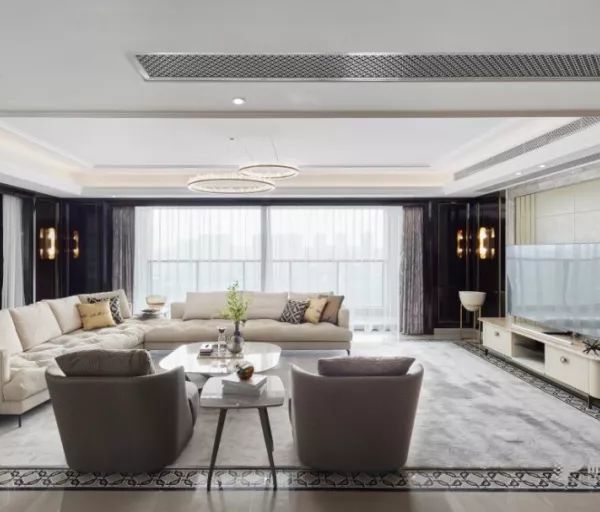Aedas设计的NTC商贸中心办公大楼高165米,位于台中市新兴中央商务区,毗邻歌剧院和市政厅。
Aedas-designed National Trade Center is a 165-metre tall office building prime located in Taichung city, within the emerging central business district and adjacent to the Opera House and City Hall.
▼周边环境,context
▼建筑外观,exterior view
这一标志性大厦完美再现了春笋拔地而起的轮廓。春笋是台中特产,雨后春笋更意喻欣欣向荣与蓬勃发展。设计在凸显其地域性和文化特质的同时,丰富了城市天际线。
The iconic building replicates the unique silhouette of a bamboo shoot – a plant commonly found in Taichung which symbolises prosperity in Chinese culture. This design is deemed to enrich the city skyline while celebrating a cultural symbol.
▼大厦如春笋般拔地而起,the iconic building replicates the unique silhouette of a bamboo shoot
多切面立面采用水平遮阳篷、独特的防雨罩及玻璃窗墙,以突出建筑特征鲜明的流线形体曲线。椭圆形态允许办公区域最大程度的自然透光。东西立面及屋顶的垂直绿化均采用当地绿色植被,显著提高了能耗效率。北侧及东侧每层都设有阳台,提供享有宜人景致的室外体验。
The faceted façade undulates with horizontal awnings with distinctive rain covers and window-walls to emphasise the unique shape and curves of the building. The elliptical shape allows maximum light penetration to the office area. Vertical greening with local plant resources on the east and west façades as well as the rooftop enhances energy efficiency. There are also balconies on each floor on the north and east sides to offer an outdoor experience with a pleasant view.
▼临街视角,street view
▼多切面立面,the faceted façade
室内空间的设计取意于传统水墨画——通过使用不同灰度的色调与渐变,配合灯光及反射,表达截然不同的感觉,营造中和而宁静的意境。两层裙楼设有银行及餐饮业态,激活临街的都市生活。
The interior space is designed with reference to traditional ink paintings – by using different shades and tones of grey, together with lights and reflections, to express different feels and create a sense of neutrality and calmness. Two podium floors with banks and food and beverage outlets activate the urban life on lower levels.
▼大厅,lobby
▼设计草图,design sketch
▼设计概念,diagram
▼垂直绿化设计示意,vertical greening design
▼总平面图,site plan
项目: NTC商贸中心
地点: 中国台中
服务范围: 设计建筑师、室内设计师(公共区域)及景观设计师
业主: 润隆建设股份有限公司
建筑面积: 52,924 平方米
竣工年份: 2018
主要设计人: Dr Andy Wen(温子先博士),全球设计董事
Project: National Trade Center
Location: Taichung, Taiwan
Involvement: Design Architect, Interior Designer for Public Areas and Landscape Designer
Client: Run Long Construction Co. Ltd.
Gross Floor Area: 52,924 sqm
Completion Year: 2018
Director: Dr Andy Wen
{{item.text_origin}}

