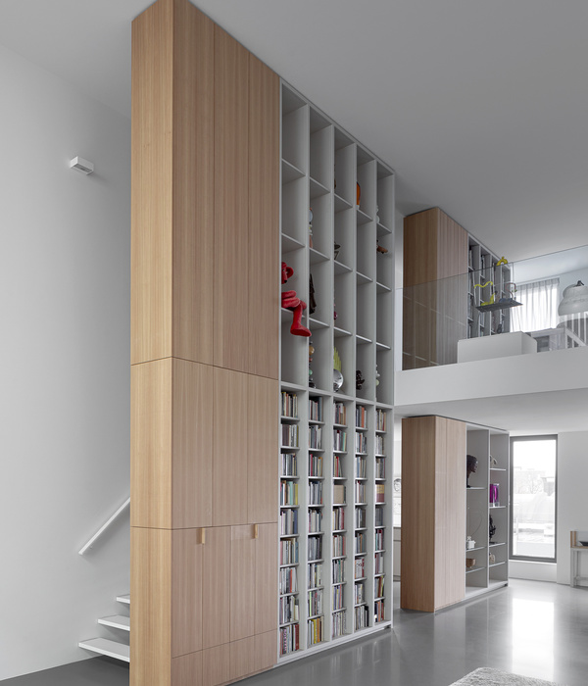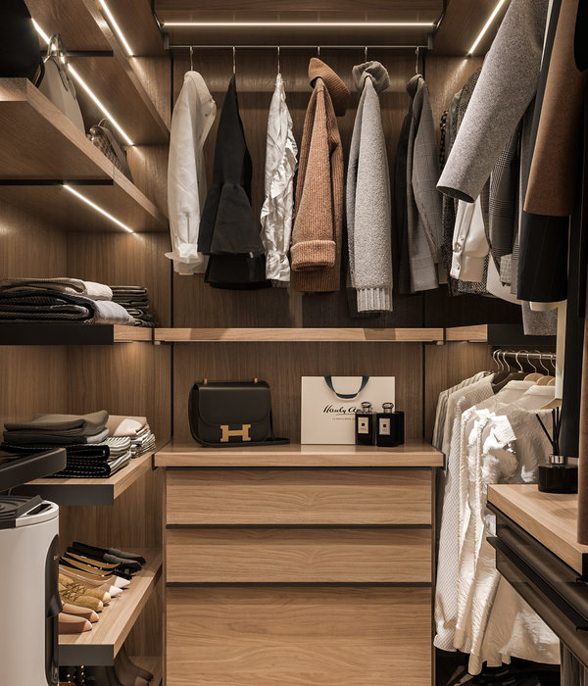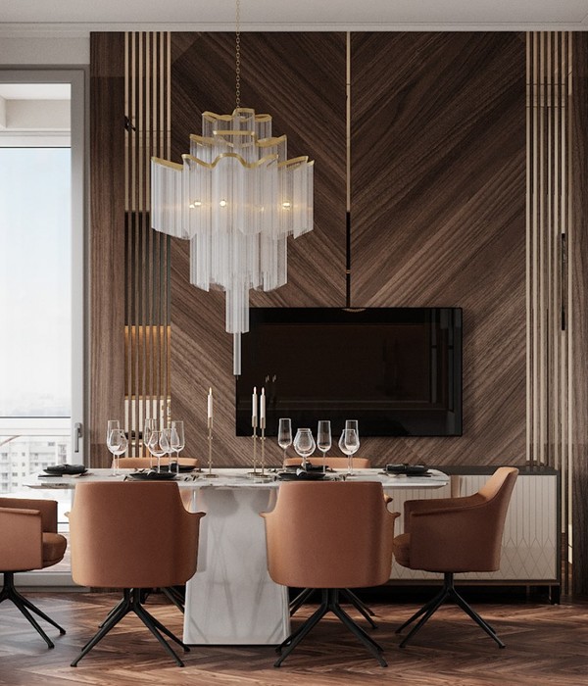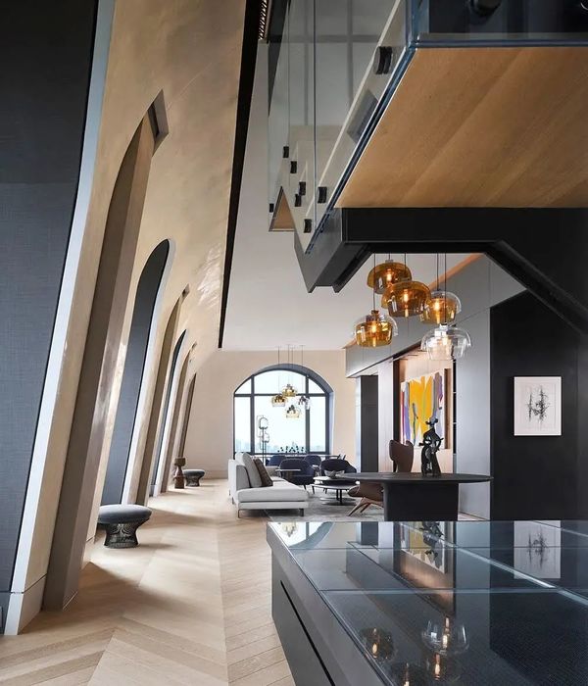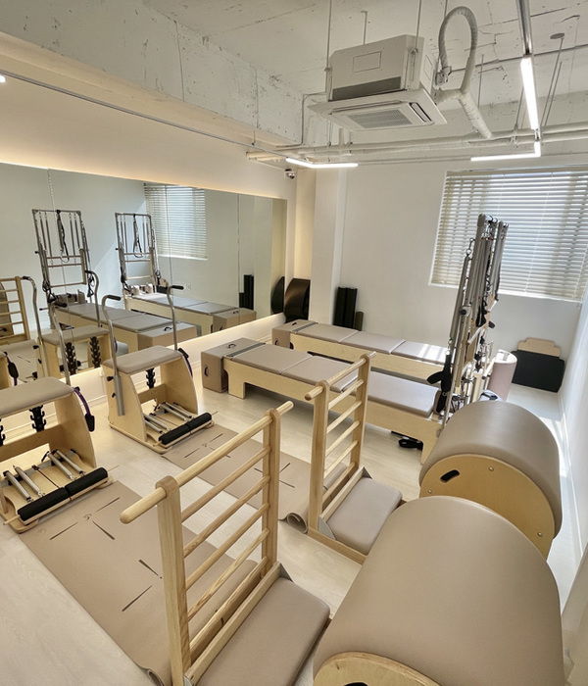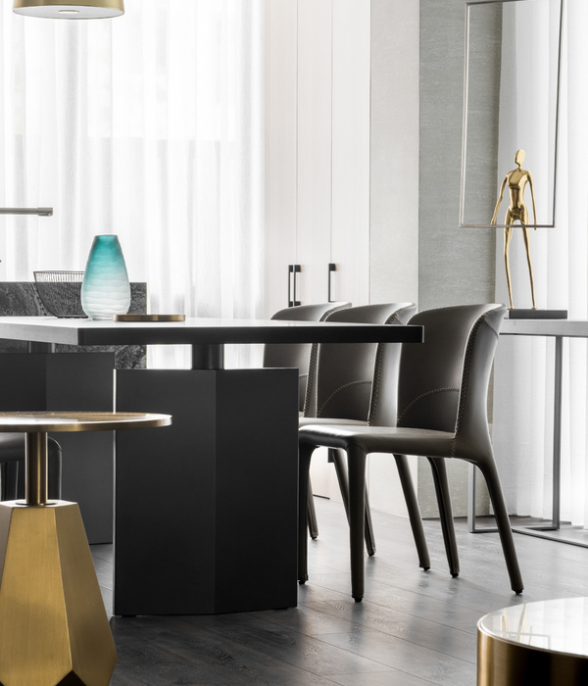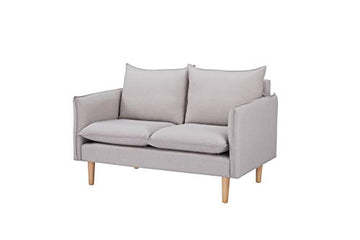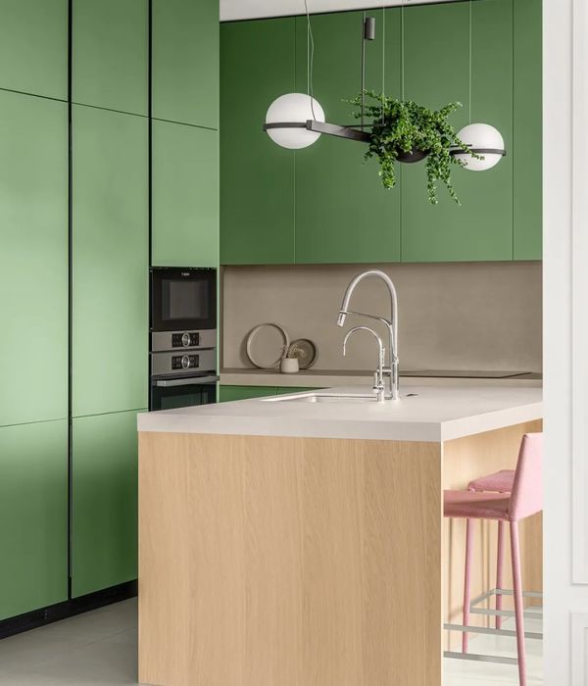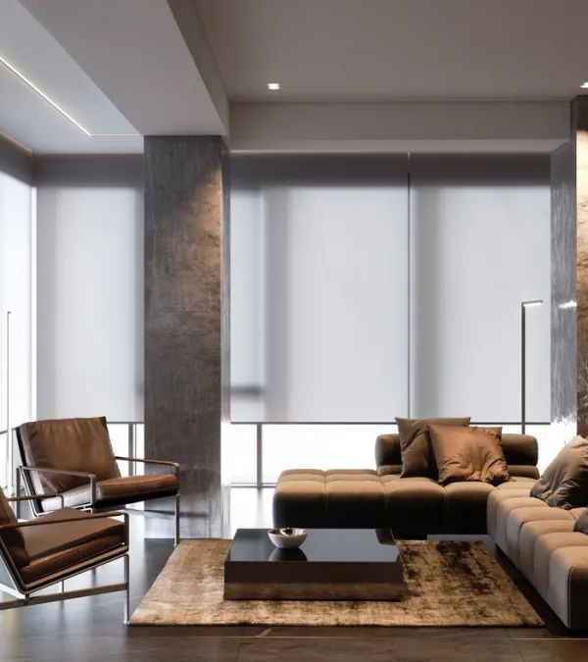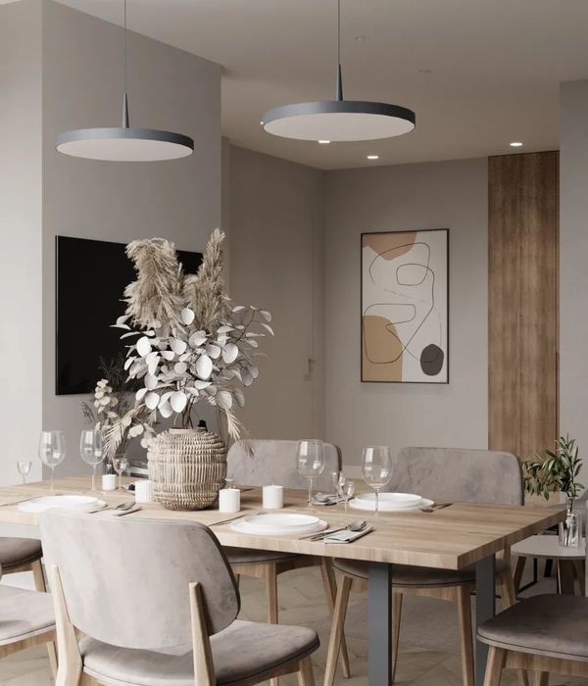Il progetto è nato dal desiderio di Virtus Pallacanestro Bologna di creare un campus per i propri atleti, sia già ingaggiati che future promesse, e trasmettere e consolidare al proprio team un forte senso di appartenenza alla squadra. Per questo motivo, l’edificio ospita attualmente anche le attività dirigenziali e la Fondazione Virtus. I riferimenti iconografici della squadra, la V, i colori bianco e nero, la geometria dei rombi che formano la rete del canestro, sono stati usati e declinati per creare i segni distintivi del progetto. La continuità della trama si estende anche sulla palestra Porelli, storica sede degli allenamenti di Virtus, dai tempi della sua inaugurazione alla fine degli anni 70.
This project was born out of VIRTUS Pallacanestro Bologna’s desire to create a campus for its athletes, future promises and current athletes alike, and consolidate the sense of belonging that athletes feel towards their team. For this reason, the building currently hosts the management activities and the Virtus Foundation. The iconographic references of the team, the V, black and white colours, the geometry of the rhombi which for the net of the hoop, have been used to create the distinctive features of the project.The continuity of the façade also extends to the Porelli gym, the historic headquarters of Virtus's training sessions from the time of its inauguration in the late 70s.
{{item.text_origin}}

