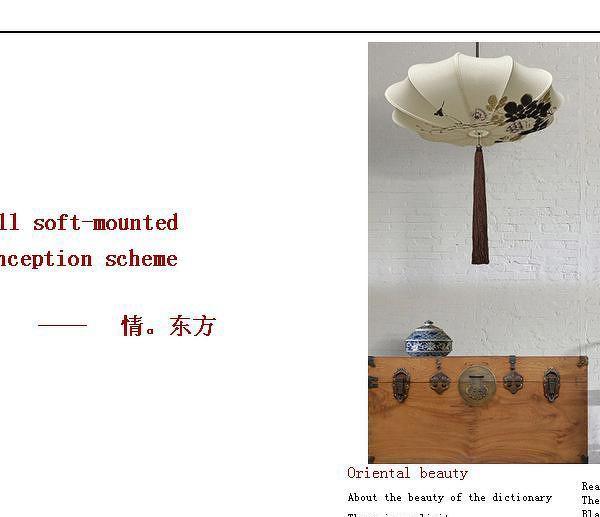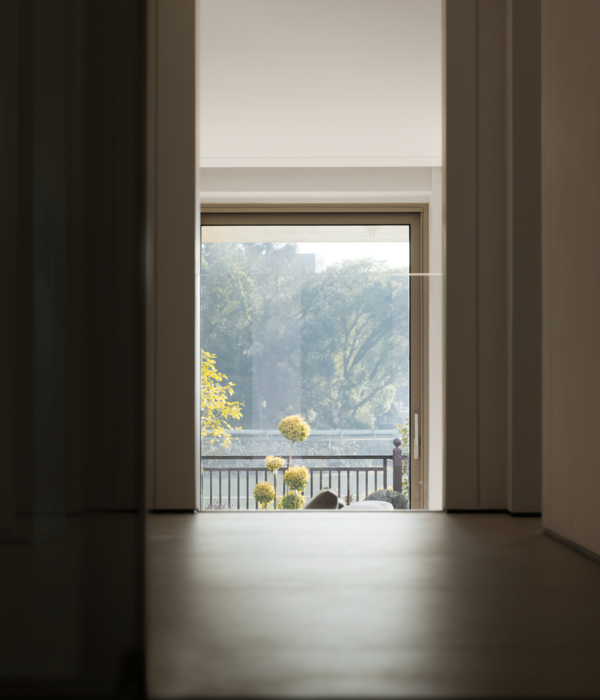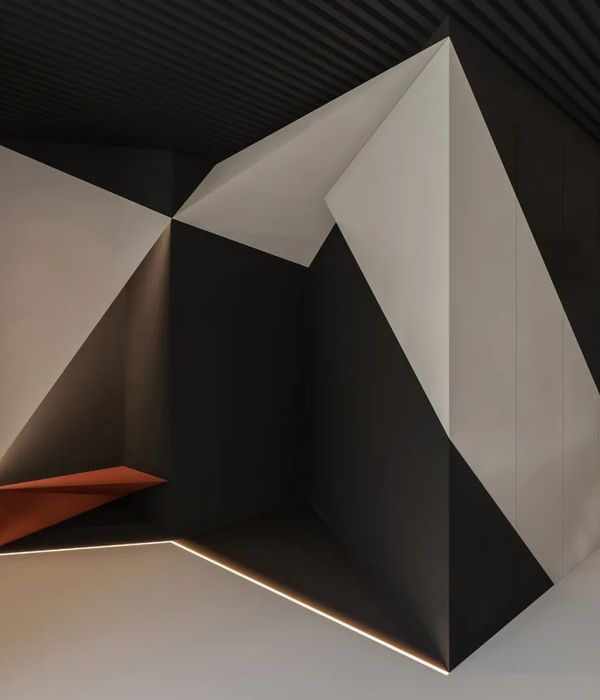穿越时光的白色混凝土老屋
© Assen Emilov
阿森·埃米洛夫
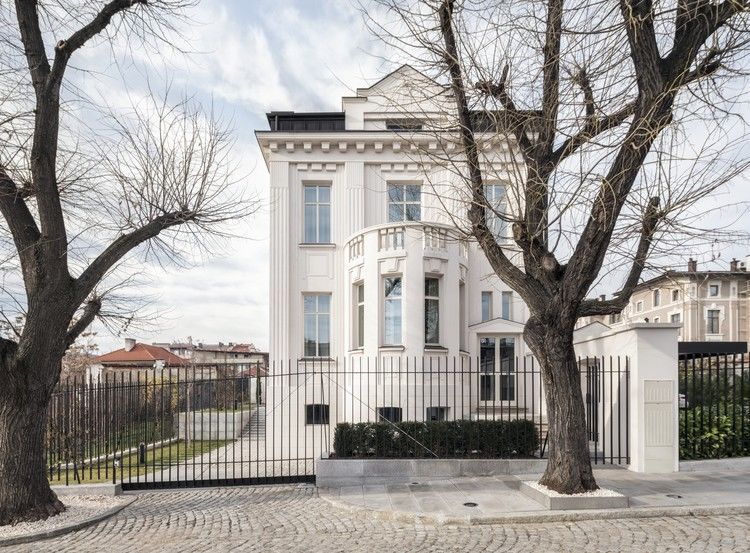
架构师提供的文本描述。在重建之前, 这座1920年的房子是一座浪漫的废墟,周围环绕着古老的奥古斯塔·特拉亚纳的真实和新建的碎片,与当代的城市相当隔绝,但它的中心却是如此。
Text description provided by the architects. Prior to its reconstruction, this house from the 1920-ties was a romantic ruin surrounded by authentic and new-built fragments of ancient Augusta Traiana and rather isolated from the contemporary city, yet in its very center.
© Assen Emilov
阿森·埃米洛夫
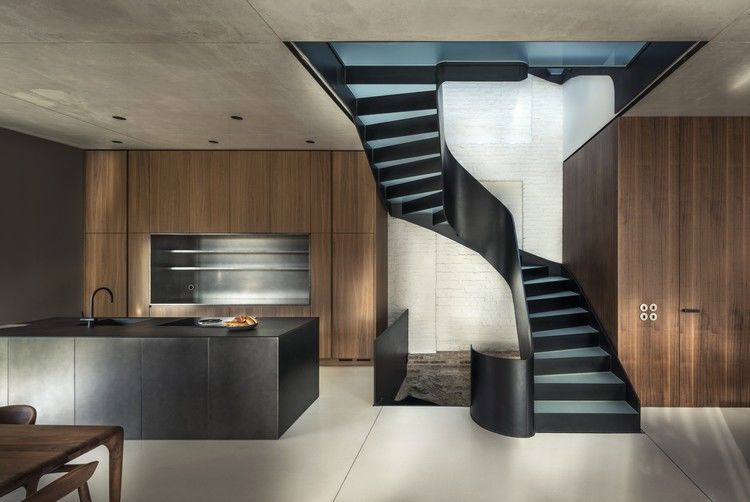
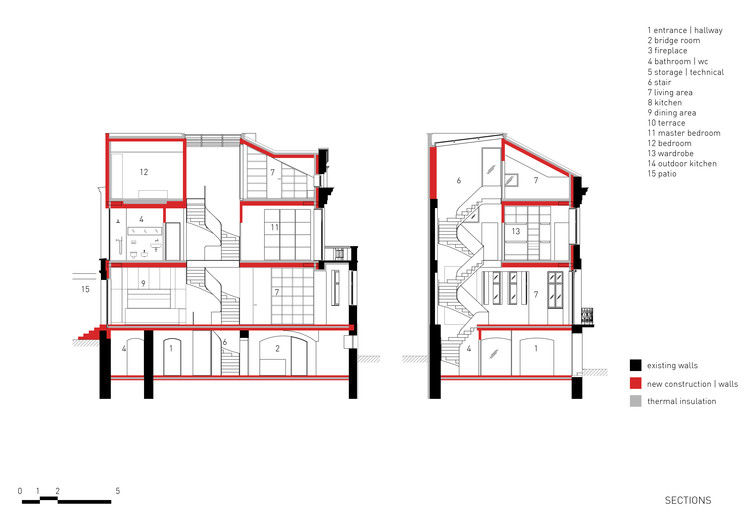
© Assen Emilov
阿森·埃米洛夫

这场干预继续了时间抵消的游戏,并把设计带到了当代对先锋派建筑的诠释中。 -一卷新的白色混凝土,补充了老房子的结构和程序。
The intervention continues the game of time offsets and brings the design to a contemporary interpretation of the avant-garde, at the time the house was built. A new volume of white concrete complements the structure and the program of the old house.
© Assen Emilov
阿森·埃米洛夫
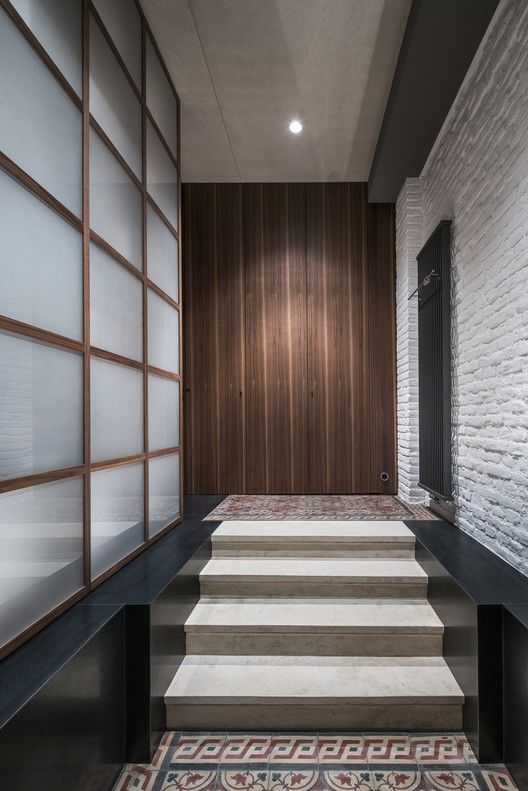
开口的组成、加法的模棱两可的元素和实质性的成分将这两个不同的实体融为一体。新楼梯的空间和它的设计为整个构图的中心带来了光明。新的光泽白色混凝土板整合和隐藏了所有的当代技术的房子。
The composition of the openings, the ambiguous elements of the addition and the materiality blend the two distinct entities. The space of the new stair and its design bring light into the center of the entire composition. The new glossy white concrete slabs integrate and conceal all the contemporary technology of the house.
© Assen Emilov
阿森·埃米洛夫
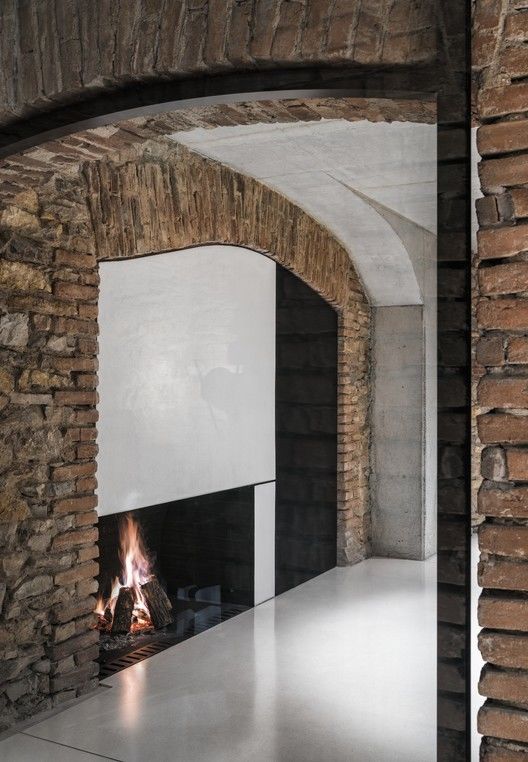
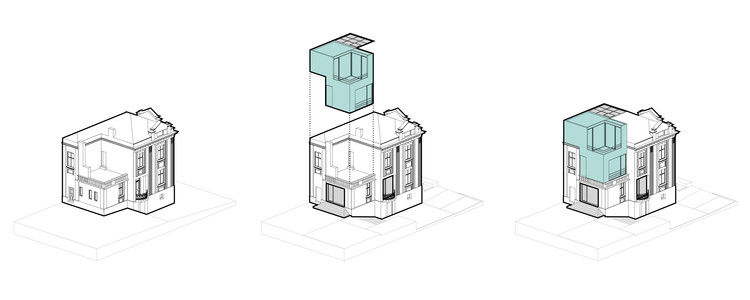
© Assen Emilov
阿森·埃米洛夫
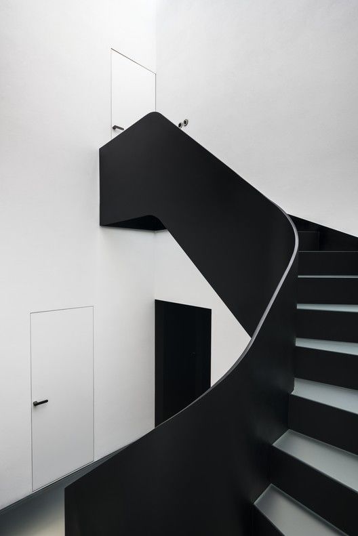

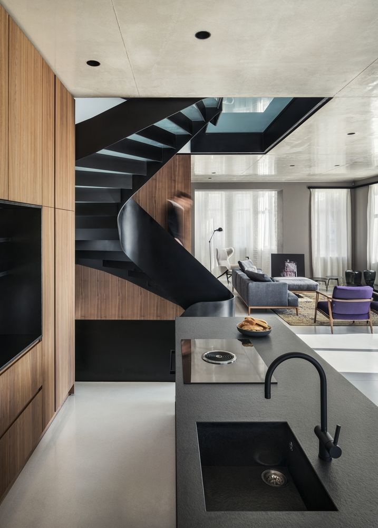
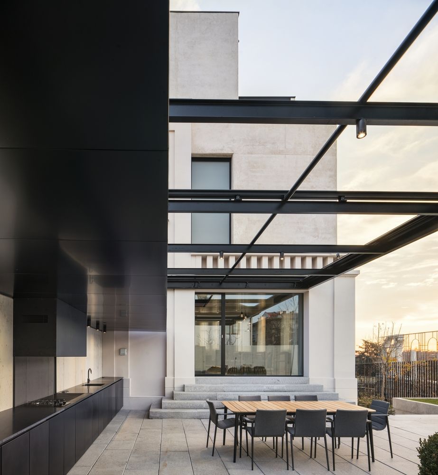
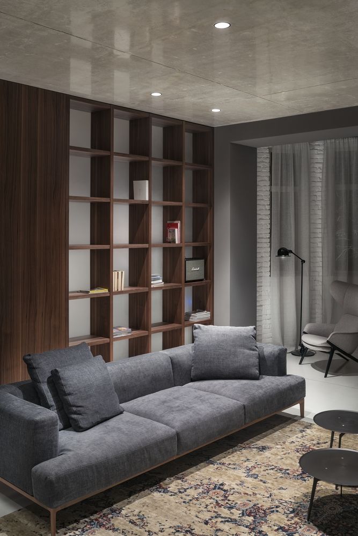
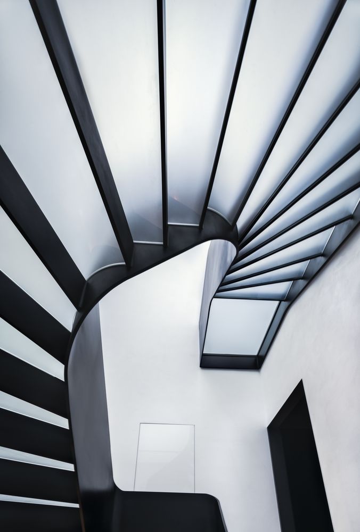
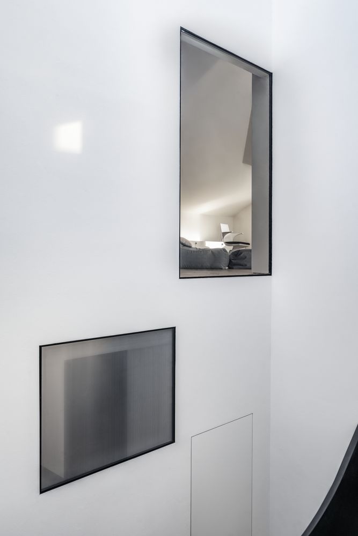
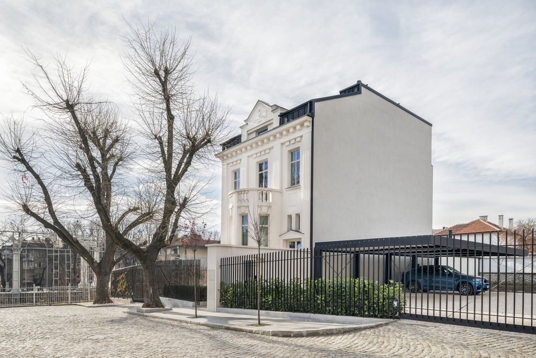
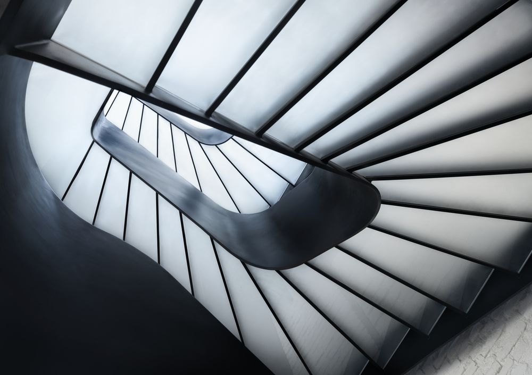


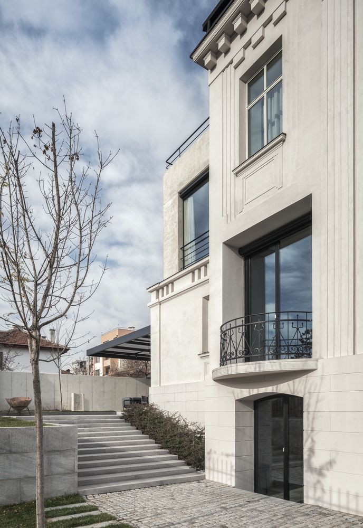
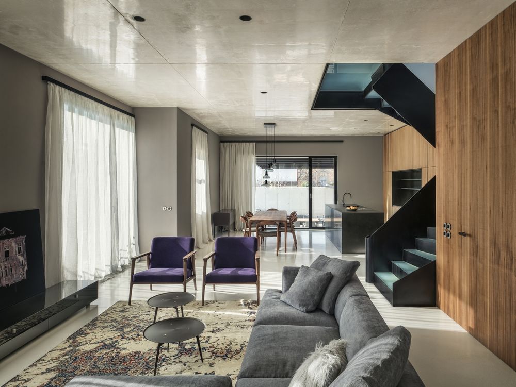
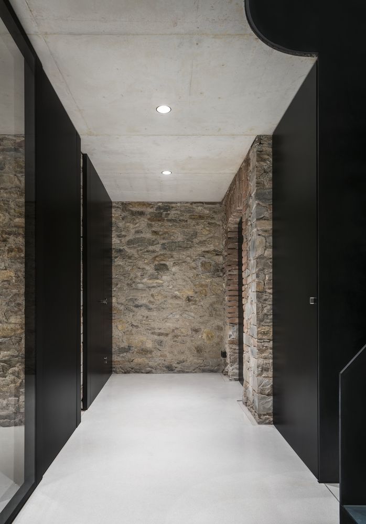
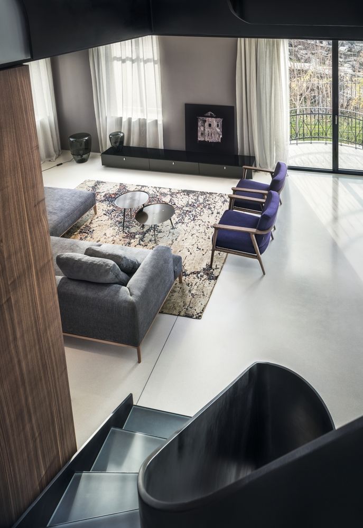
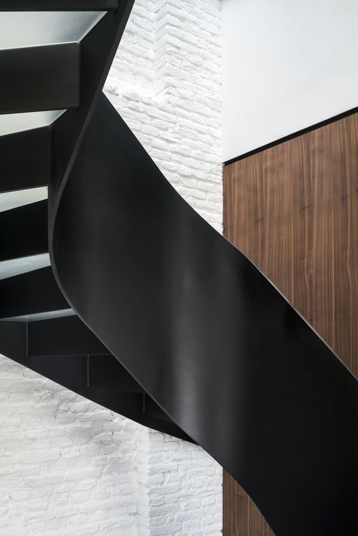
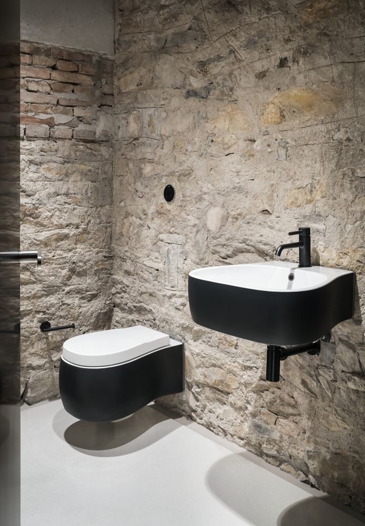
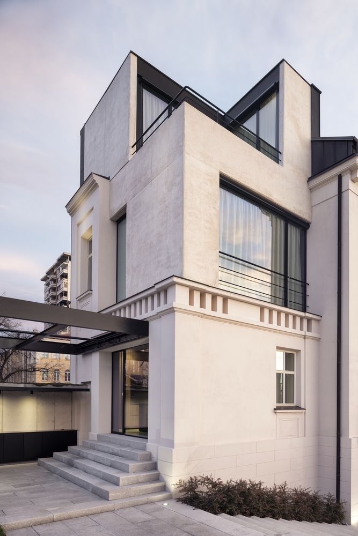
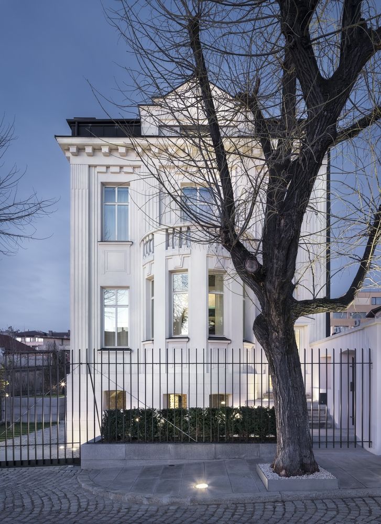
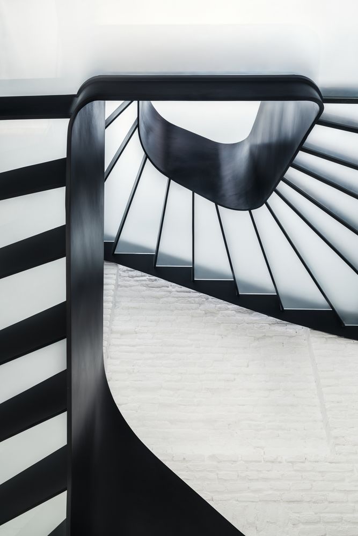
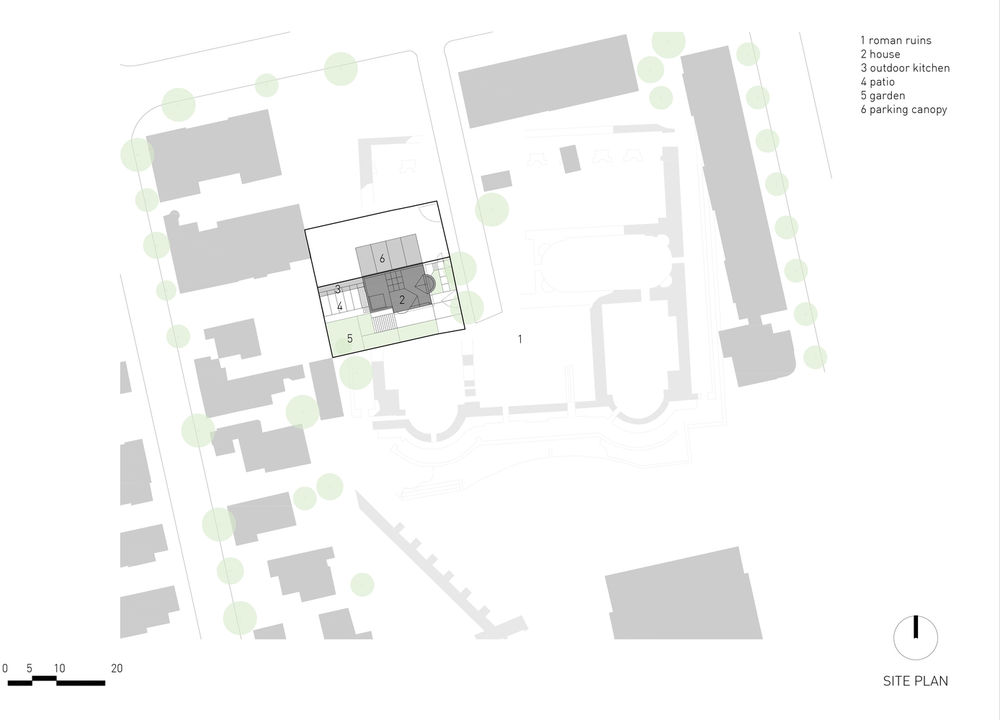
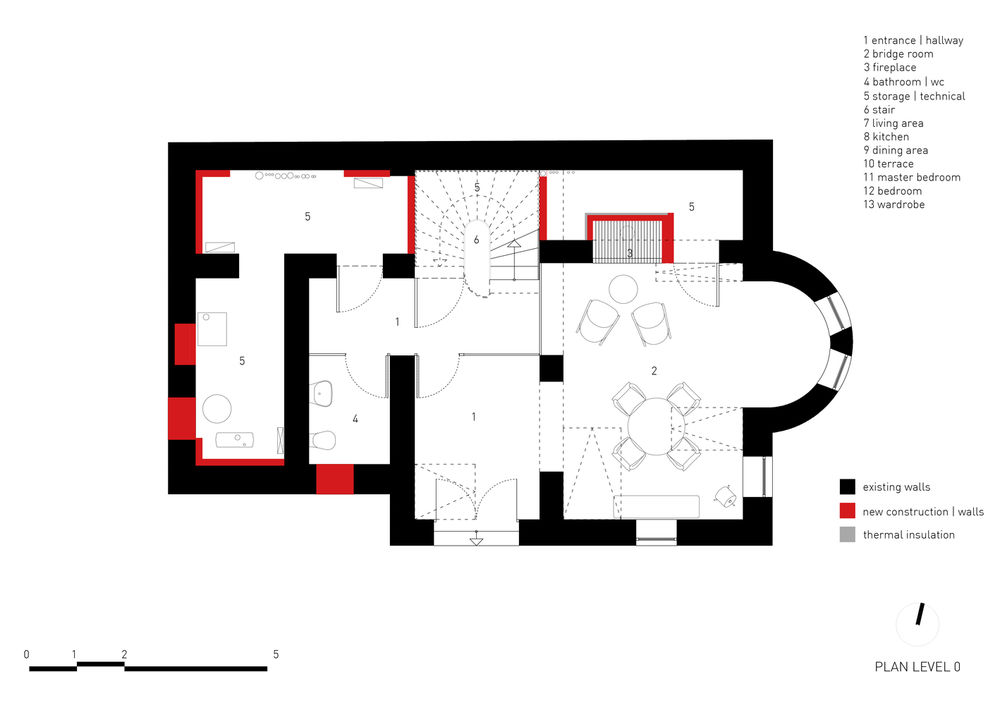
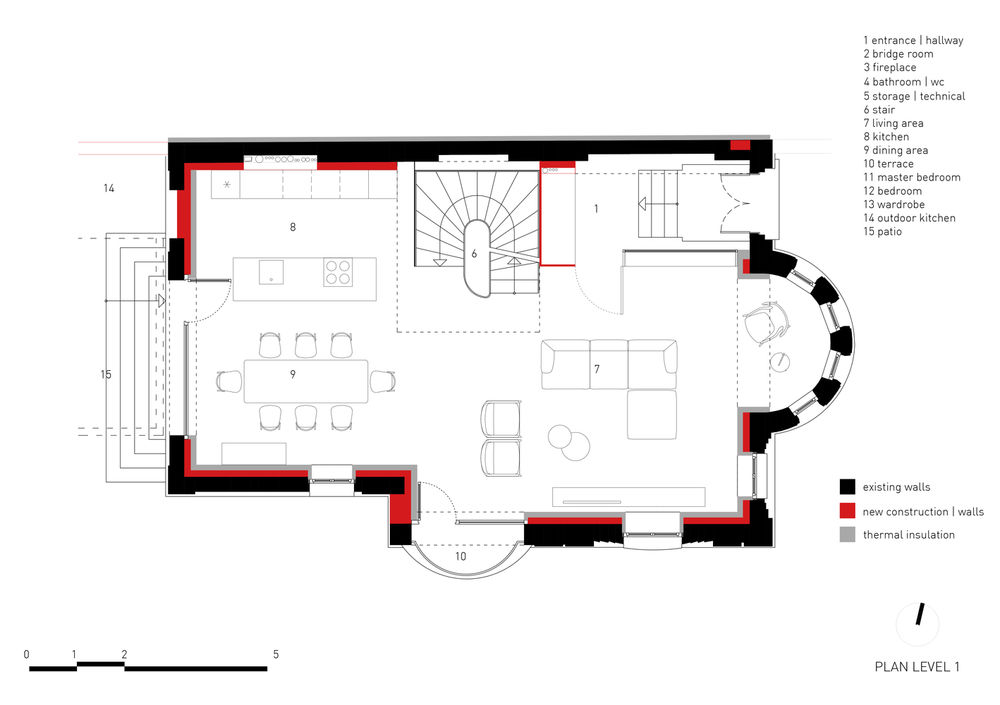
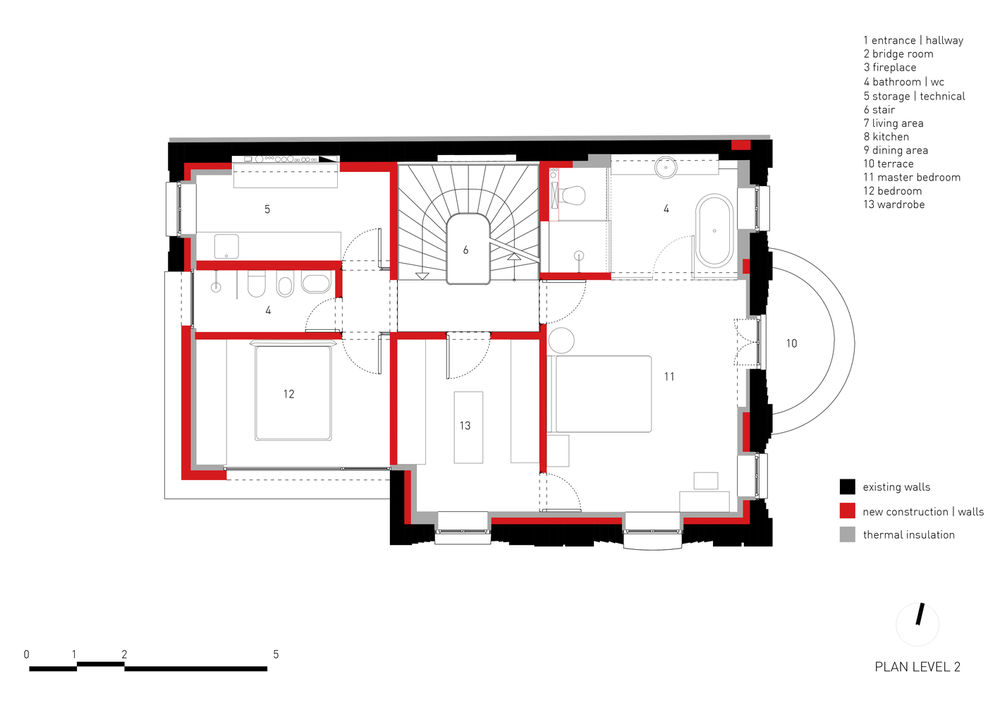
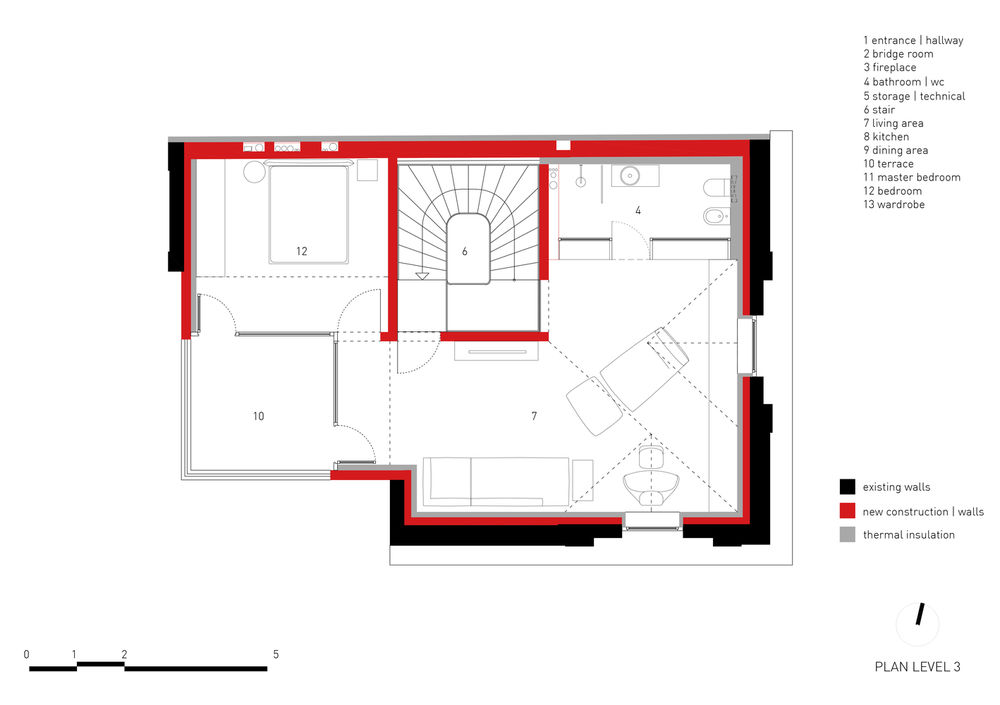
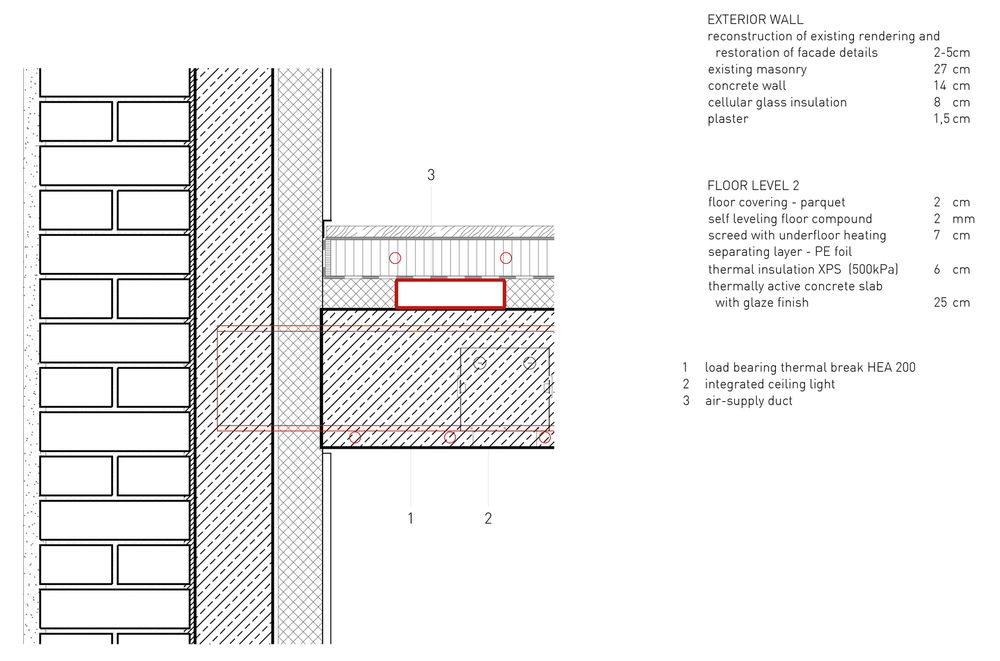
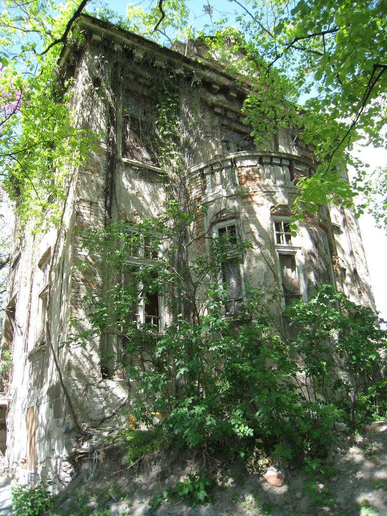
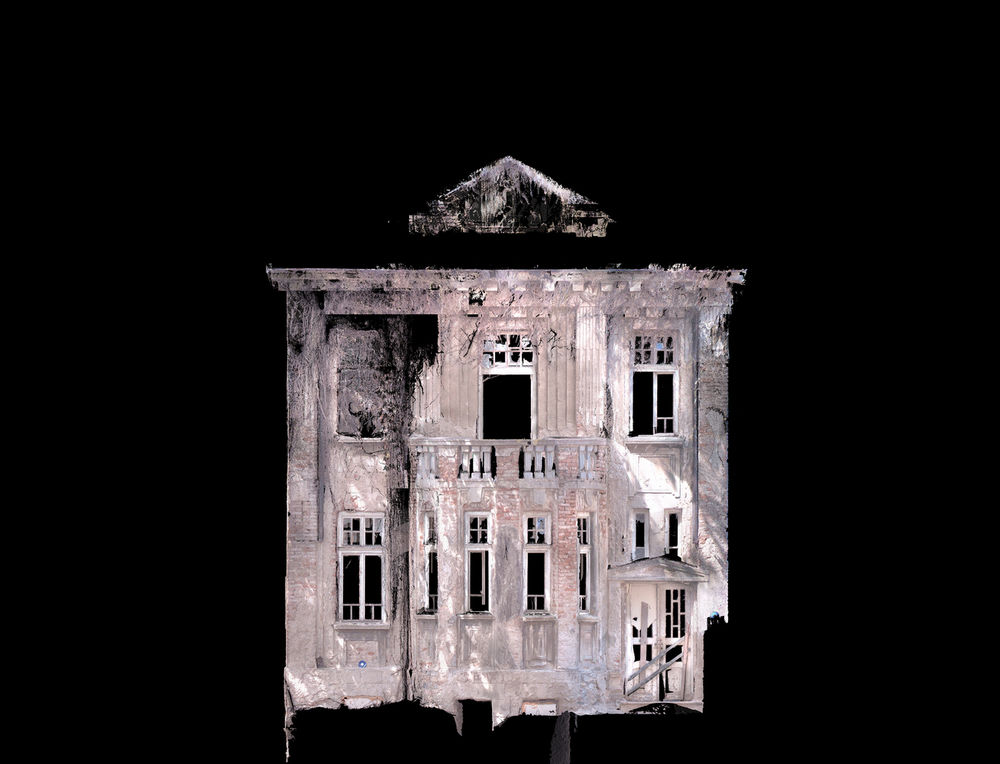
Architects I/O architects
Location Stara Zagora, Bulgaria
Team Georgi Katov, Viara Jeliazkova, Rositsa Hristova
Area 425.0 m2
Project Year 2017
Photographs Assen Emilov
Category Extension
Manufacturers Loading...






![[原创][现代简约]北京丰台枫南世嘉家居设计 [原创][现代简约]北京丰台枫南世嘉家居设计](https://public.ff.cn/Uploads/Case/Img/2024-04-22/YfzVUnTYkCPRaUKzlZzlHXPgF.jpg-ff_s_1_600_700)
![[原创][北欧风情]北京朝阳凤凰城家居设计 [原创][北欧风情]北京朝阳凤凰城家居设计](https://public.ff.cn/Uploads/Case/Img/2024-04-22/jnoVUjyesRUclqEywaycaxYHT.jpg-ff_s_1_600_700)

