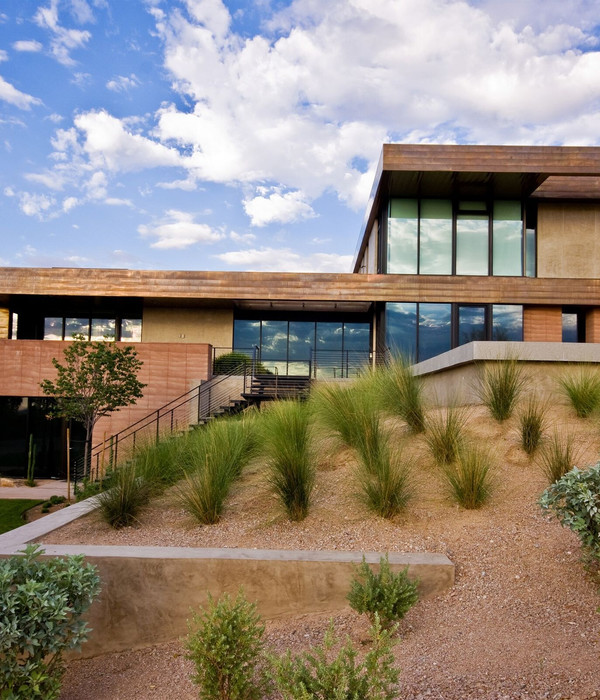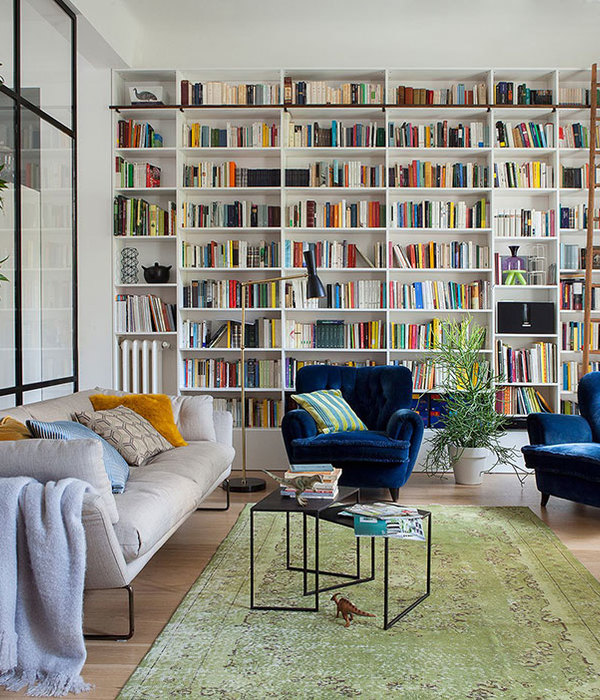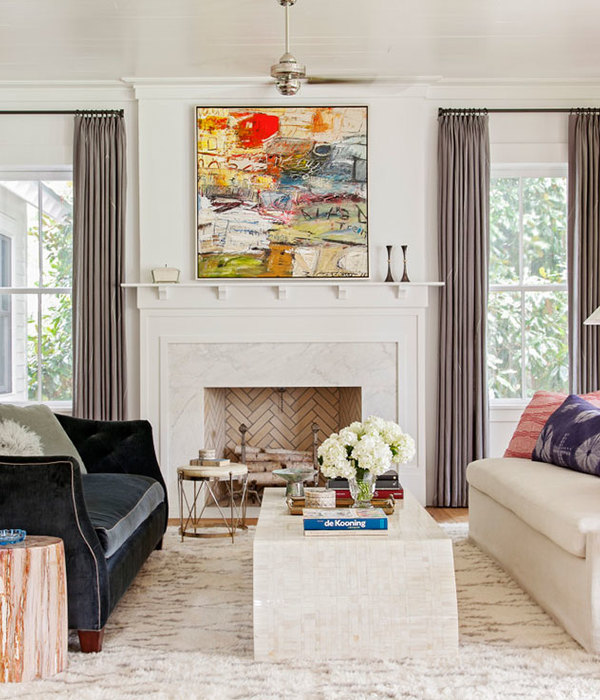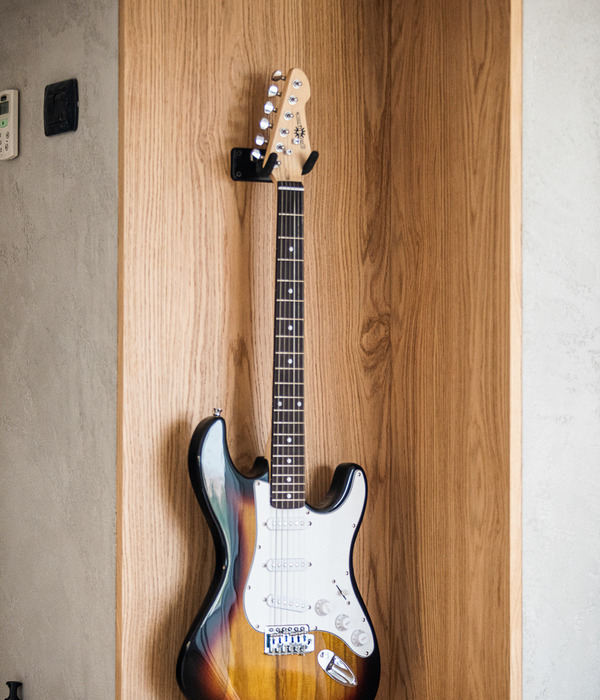Architect:Rmk! Arquitetura
Location:Pelotas - RS, Brasil; | ;
Project Year:2019
Category:Private Houses
Built on an area of 2,378.48 m², the house “Charqueadas”, has a single floor program divided into three formal units of different materialities: social areas are housed under a 42-meter concrete slab; intimate areas within a volume covered by movable wood panels; and service areas protected by volume covered by natural stone.
The social and intimate areas are related orthogonally, seeking integration with the garden and maximum insolation. The volume of the service area is oriented to the front part of the house, with few openings, which provides privacy and discretion, integrating the house with its surroundings.
Internal patios, created from subtraction of the main formal units, complement the insolation of the rooms, and allow the best views of the internal routes of the building.
1. Esquadrias Peres – Wood Panels
2. Broilo Aquecimento - Heating
3. Prata Esquadrias - Frames
▼项目更多图片
{{item.text_origin}}












