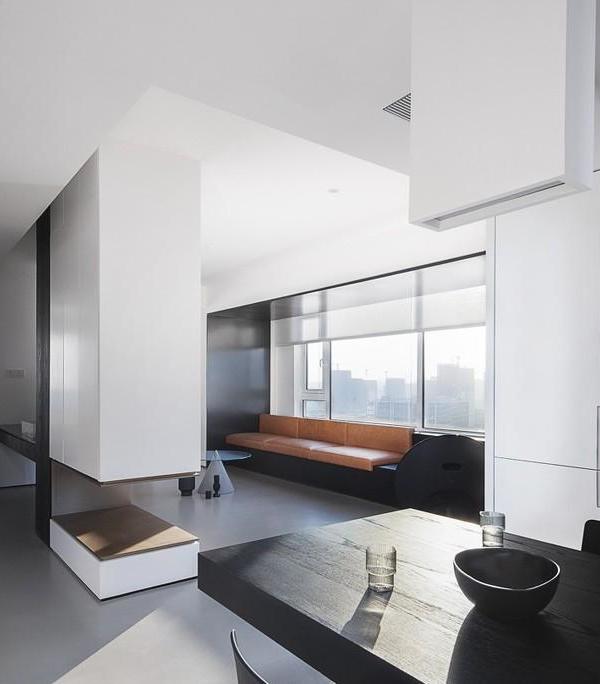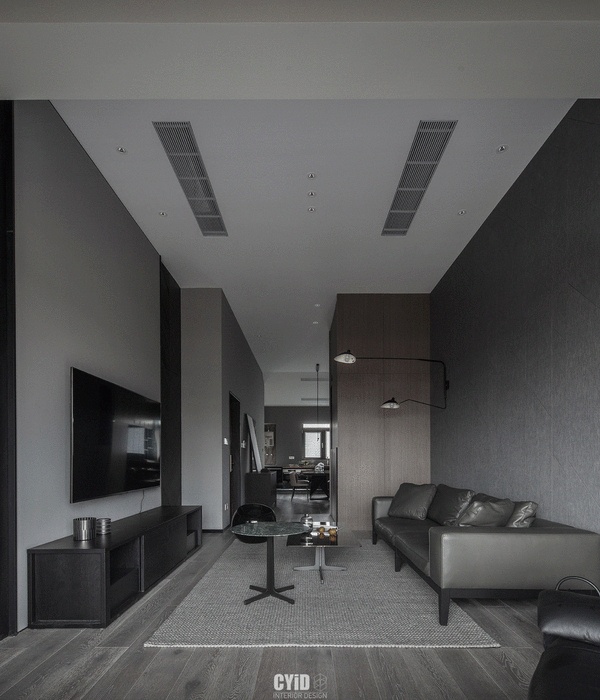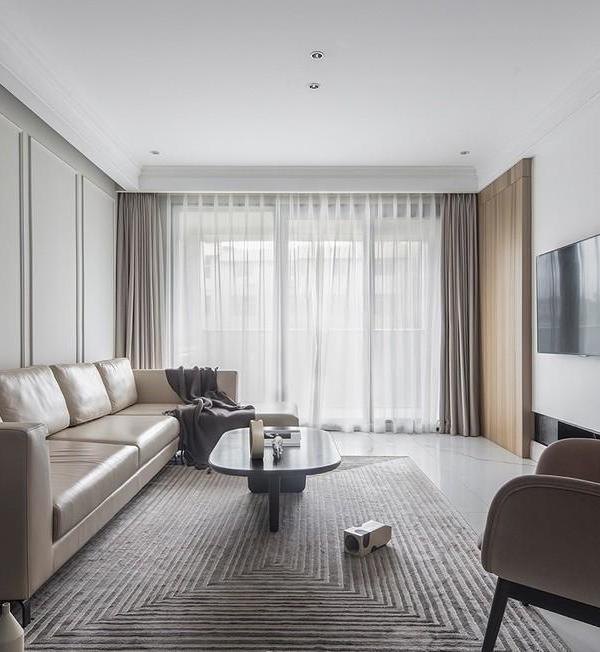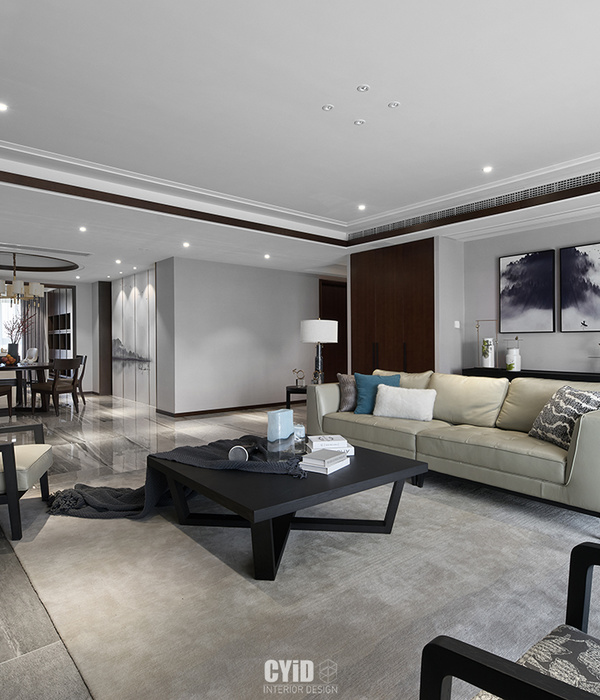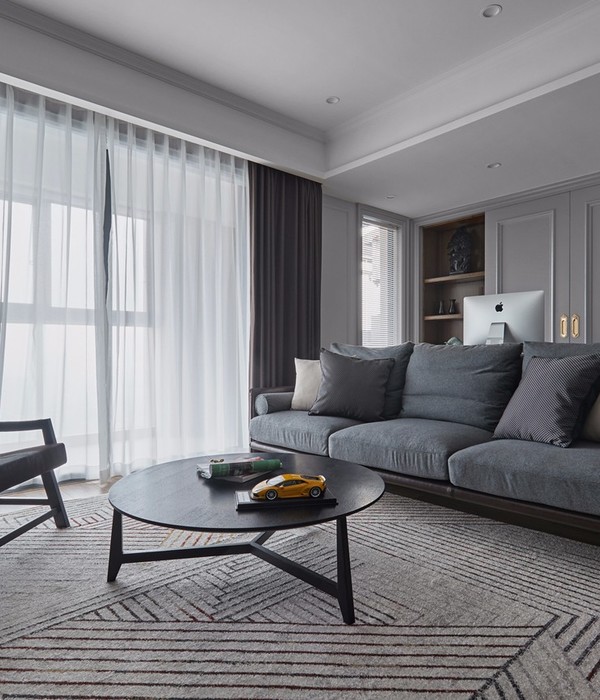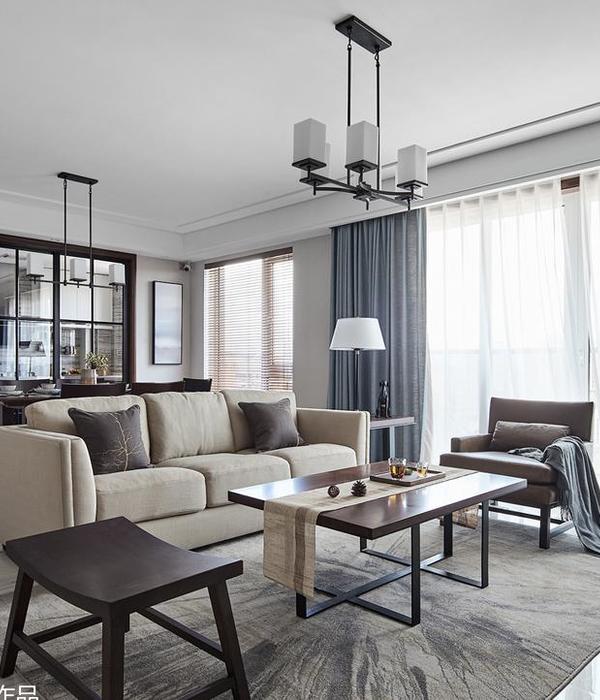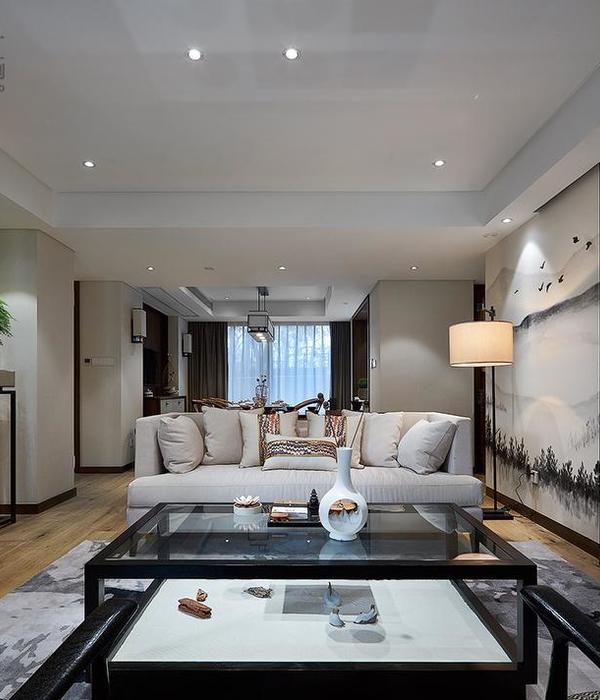墨尔本“趣味之居”——Union House
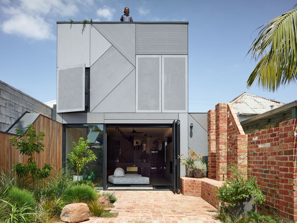
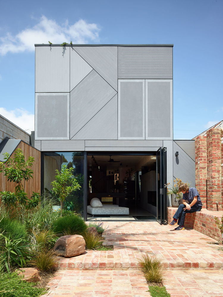

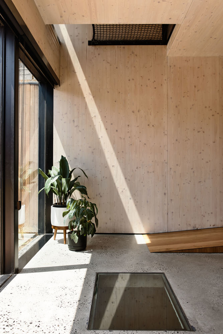

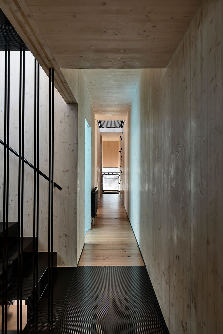

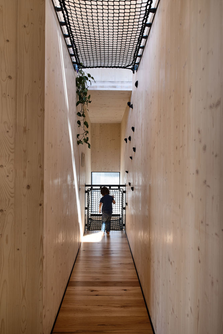
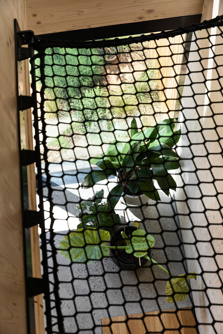


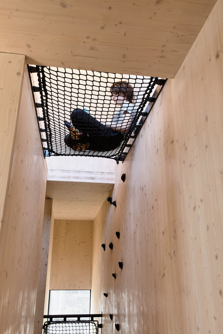
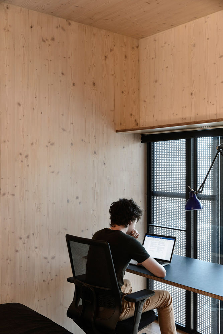
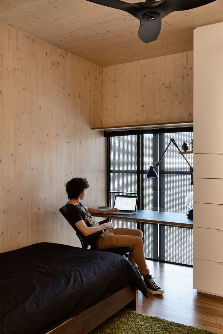


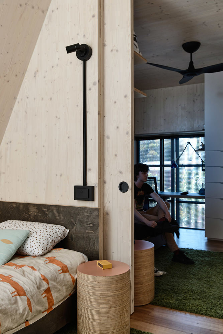
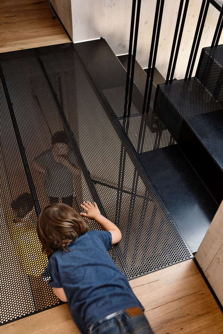
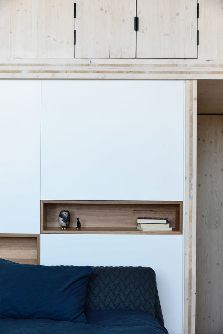

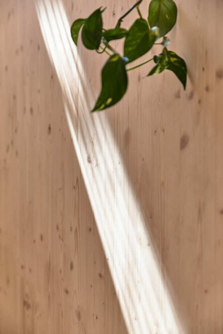

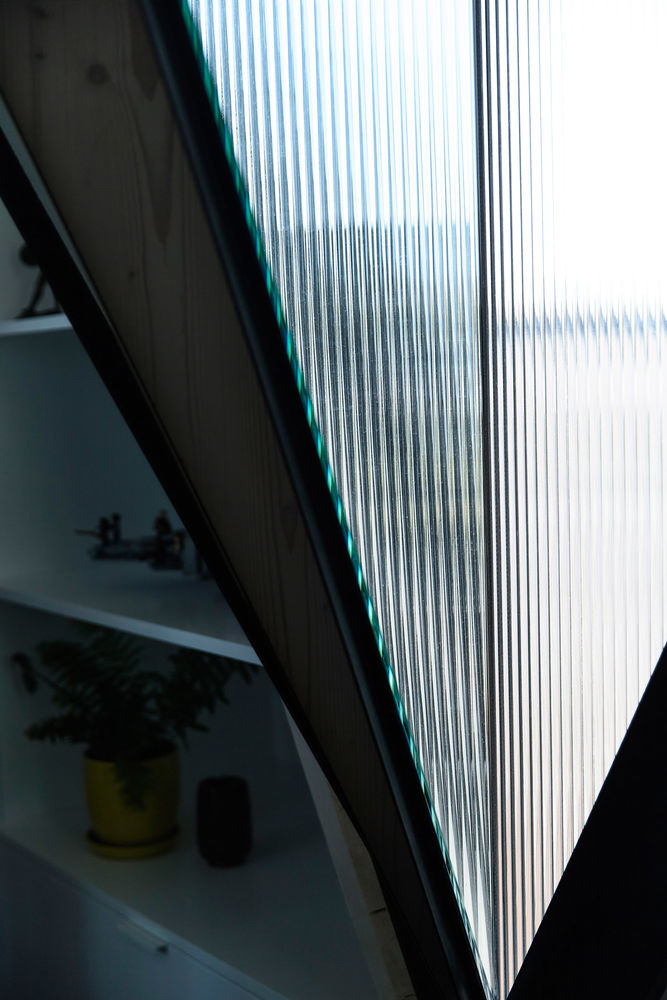
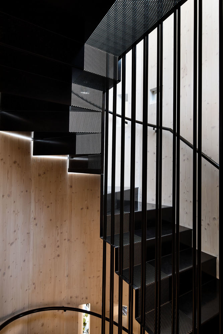
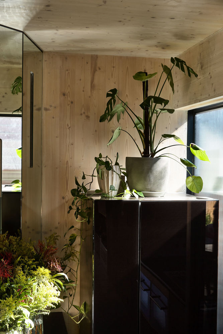
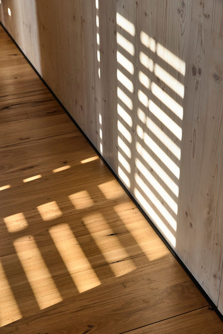
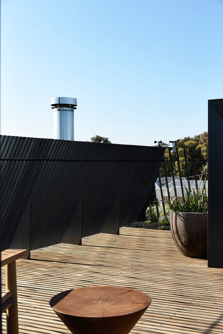
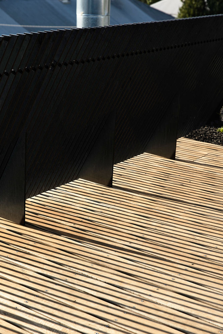
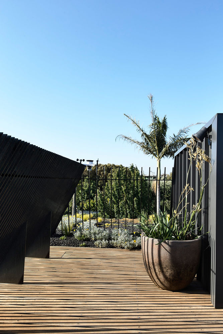
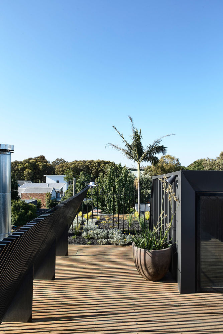
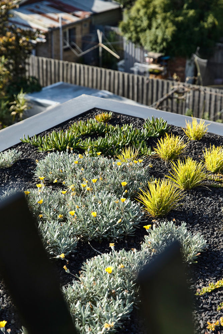

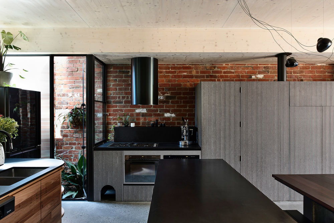
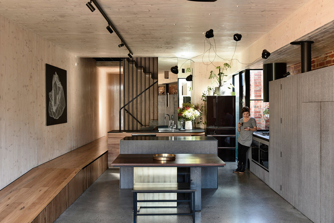
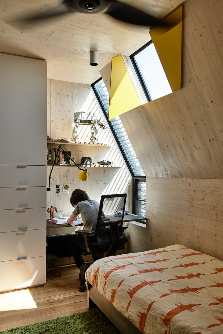
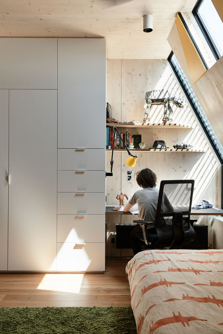
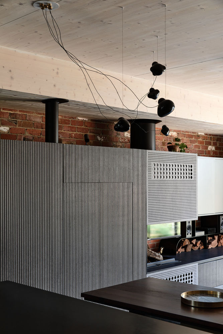


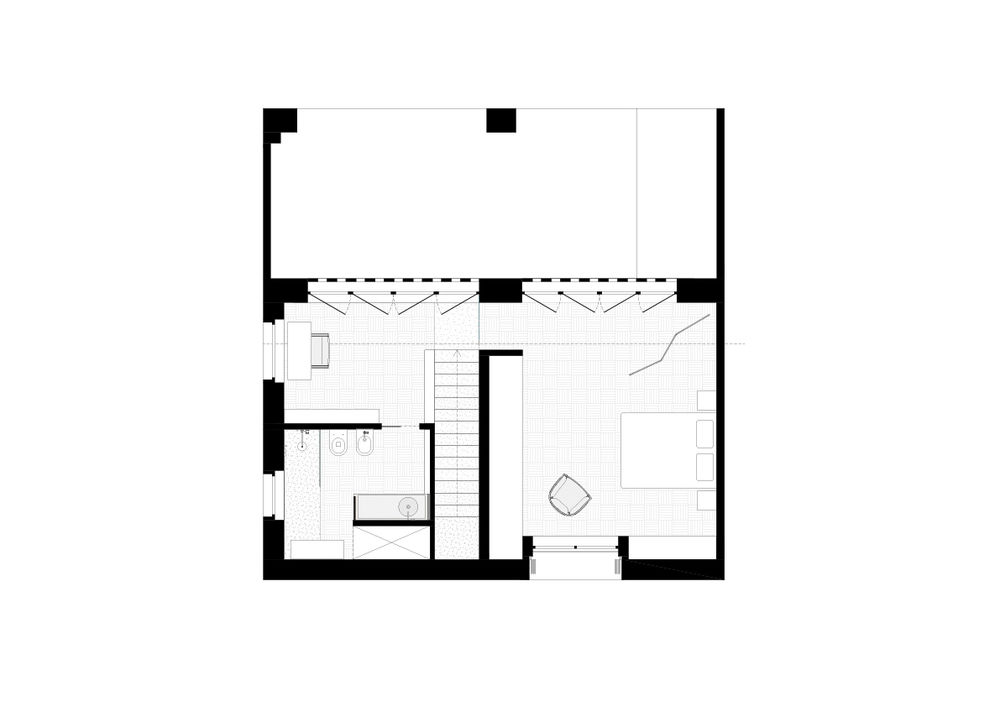
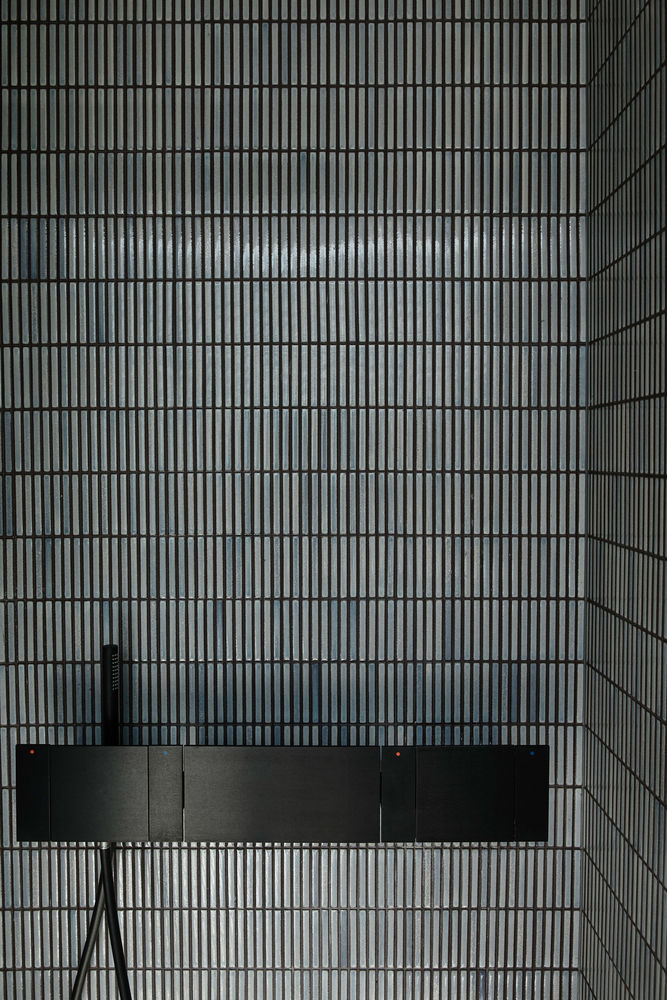
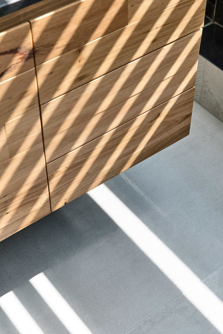
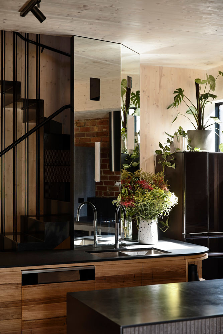
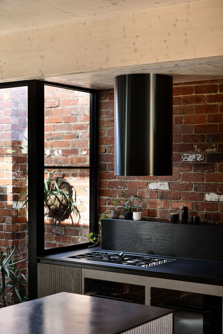

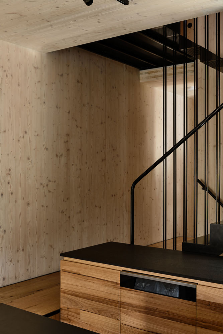

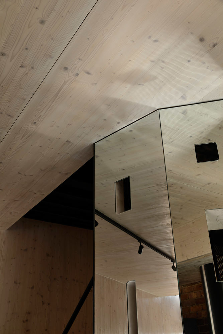
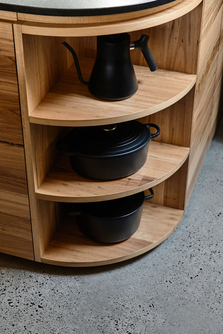


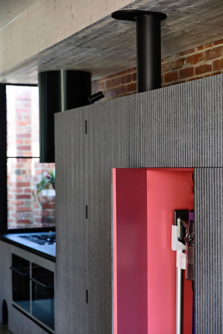



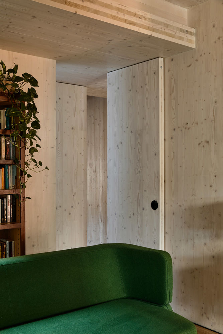
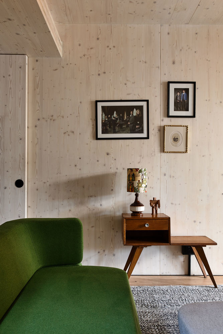

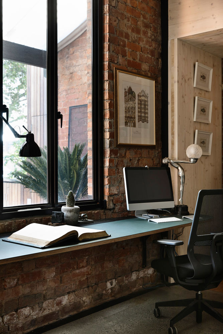
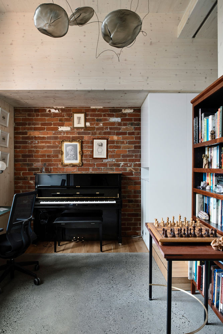
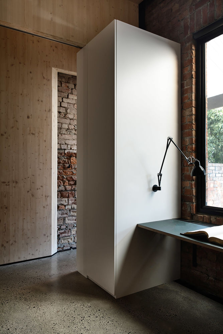
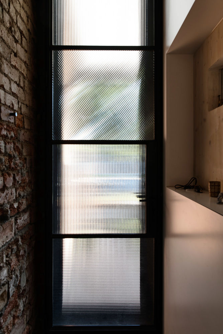
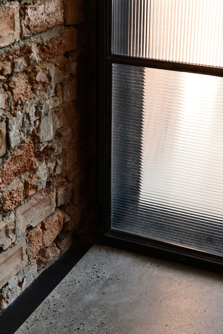
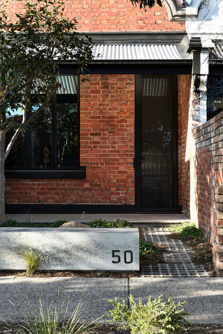
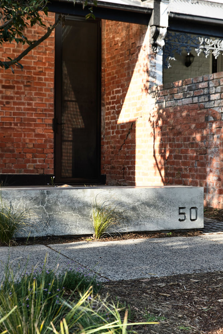
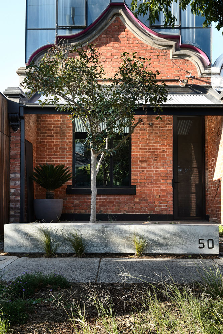

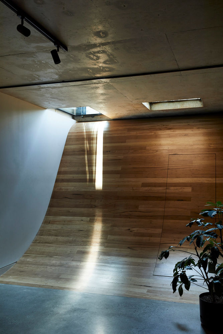
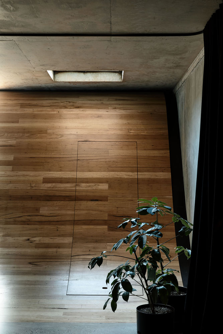
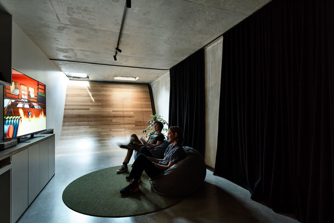
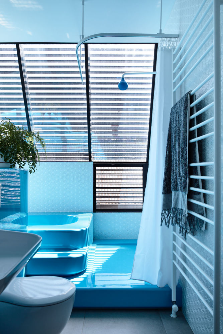

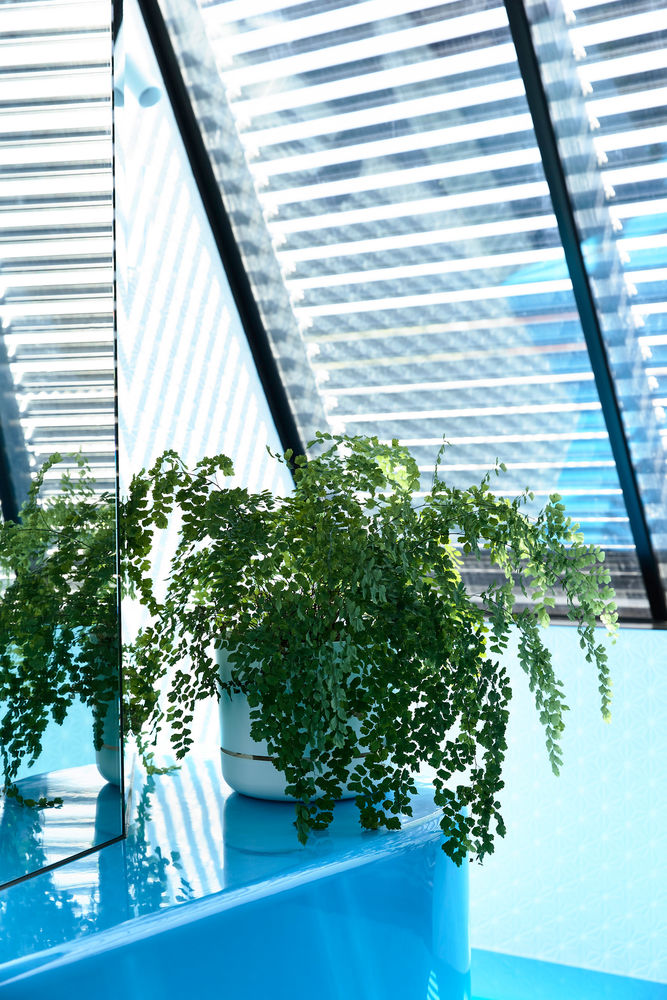
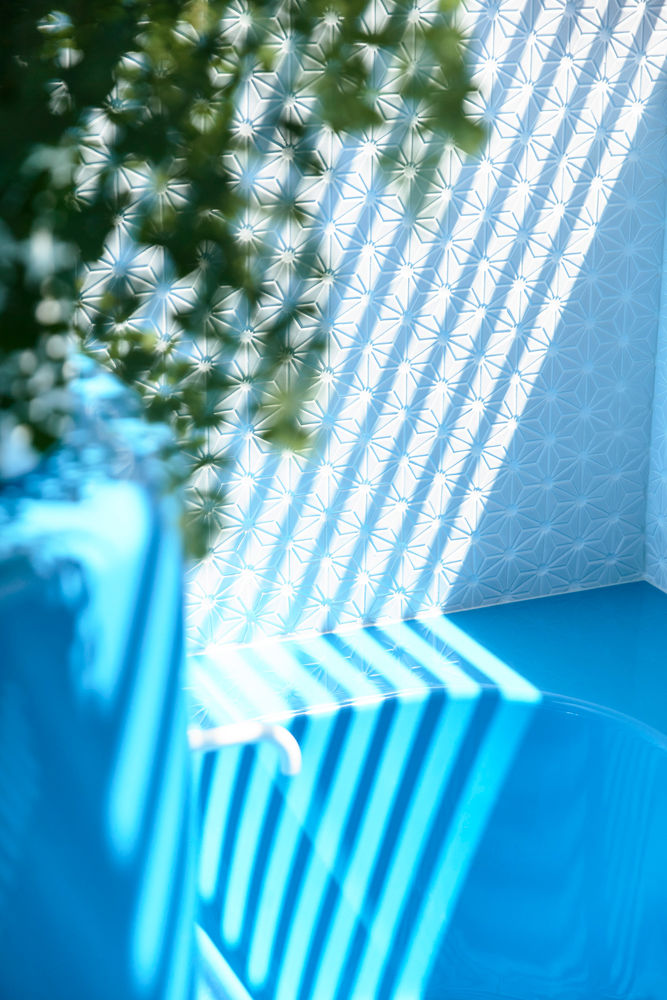
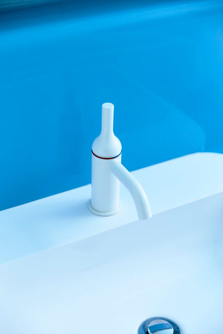
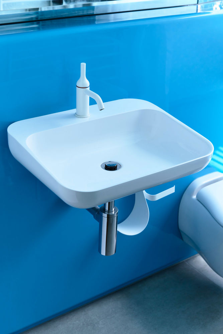
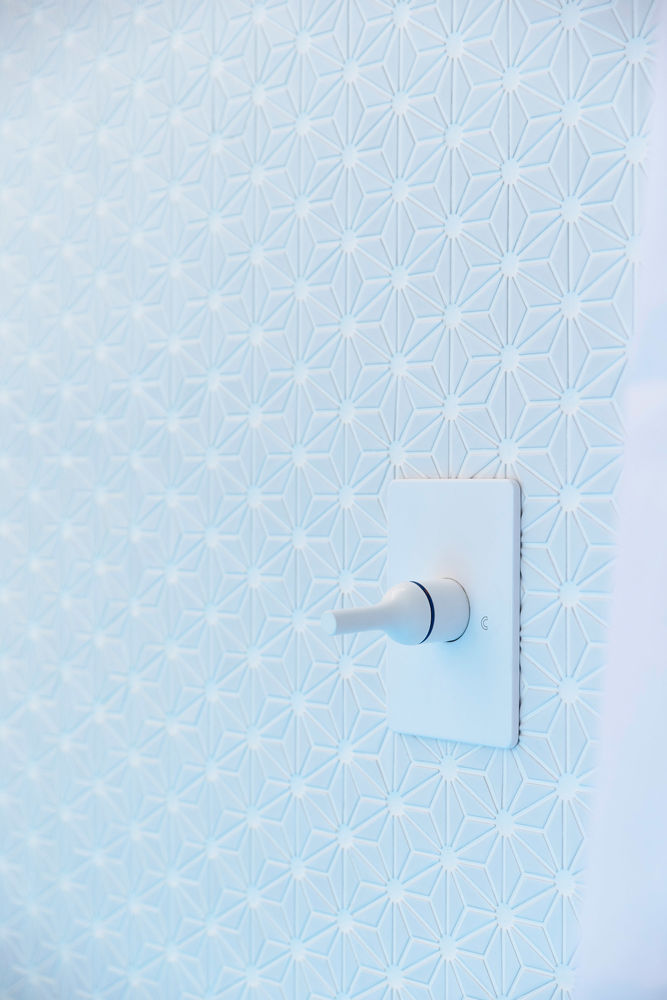
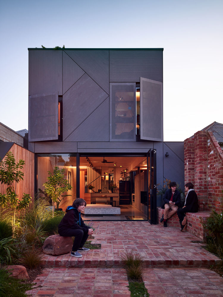
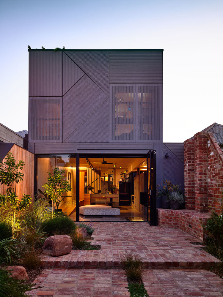
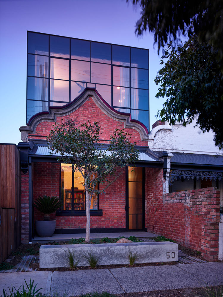

“Our old single-fronted residence suited us fine when our children were very small but, after time, the property was no longer practical for our needs. Attached as we were to the place, rather than sell up and move elsewhere, we decided to engage the services of an architect who understood the challenges of building in the inner city, with limited space, restricted access and proximity of neighbouring residences. Our new home is long, narrow and vertically sophisticated: a fun multi-level home that doesn’t sacrifice practicalities and environmental considerations. Light streams into the top of the central stairwell, down two storeys into the centre of the house through perforated steel, netting and voids. Thoughtful design features confer fluidity and flexibility. There are spaces to be shared and spaces for seclusion; there are levels that are split, transparent and modular; there are features that are dramatic and playful.
We now live in a harmonious space with real utility, coordinating our work, study and leisure activities; everything functions even better than we expected. The house itself engages with us in ways that are subtle and dynamic. It continues to delight our family and friends, almost as though it has its own sense of humour. It is beautiful without taking itself too seriously. Mostly though, as many have pointed out to us, although radically transformed, this is a house that still possesses the essential character of our first Melbourne home.”
Heidi & Craig - owners of Union House
At Austin Maynard Architects, we typically throw a lot of playful ideas for our clients to pick from but at Union House we’d met our match. What happens when you put Austin Maynard Architects together with a family of five vibrant and dynamic people with diverse interests, a huge bag of enthusiasm and endless creative suggestions. The answer is Union House.
WE SEE YOU
Union House is hiding in plain sight. “We can all see you” the neighbourhood says, as Union spills over its original facade. This is not a quiet and unassuming building, cowering in the back yard. This is an intervention that directly layers one epoch on top another.
The dutch gable of the original home is an identical copy of its eastern neighbour. From there the similarity abruptly ends. Union is an entirely new house, which has retained, restored and incorporated the beloved original cottage facade, despite no heritage overlays or council requirement. Memory is important and heritage can be lots of fun. Demolishing a building and erasing history is far too easy. Union House is a place of memory, a home the family had lived in for years. Whilst it was a quaint cottage with a lovely facade, there was no stipulation to keep or protect it. Regardless, both the owners and ourselves wanted to retain a piece of the home’s former life.
THE WHAT
Located in Brunswick, Melbourne, Union is a playful, multi level new home, sited on a narrow 5.5 metre wide block. A couple with three energetic teenage boys asked for a robust family home they could live in ‘forever’. Union is a 4 bedroom, 3 bathroom family house with a study, a basement rumpus room, a roof deck and a carport. However that’s just the beginning of the story. Union is an example of people literally living on top of each other, and making that part of the joy of the house, rather than a problem. The house engages with the occupants in fun and dynamic ways. Despite being narrow and stacked, the home never feels cramped as spaces are designed to merge into others in various and sometimes surprising configurations. Using height, sliding walls, voids and openings, the volume of the rooms are blurred, fluid and flexible. Here, the standard house layout of cells and corridors has been subverted. There are split levels and ramps, hidden slopes, concealed steps and bookcase walls that split apart.
SUBVERSIVE AND FUN
Rough brickwork at the front entry - all that remains of the original house, slides behind the new Cross Laminated Timber (CLT) walls. A ramp leads past the study and guest bedroom/reading retreat, to a central perforated black steel staircase that cuts through four levels within a CLT volume that rises the height of the house. Though intended to be covered up as a structural material, the CLT is exposed throughout, including walls, floors, stairs, ceilings and doors, unifying the interior.
An open plan living /dining/kitchen is filled with secrets and surprises, including an outside escape route for the family’s two Siamese cats. Cupboard doors are constructed from Equitone, a material generally used as an external cladding. It contrasts with the pale CLT timber and shock of camellia pink inside. Glass floor panels allow sunlight to stream directly into the basement rumpus below, one opens to allow th daring direct entry via a steep ‘slide.’
The boys’ bathroom upstairs is filled with a moulded fibreglass blue ‘cartoonish’ landscape - incorporating shower, bath, steps and hob.
An alternate route
A plethora of intriguing and imaginative ideas arose in client conversation, including the playful notion of an alternate route though the house. In the centre of Union is a black steel winding staircase, with part perforated treads. It is a beautiful way to move between levels, however the clients wanted a back up plan. A way to get from the basement all the way to the roof without needing to take the standard route. A ramp, a glazed trap door, a series of climbing holds and nets enable this energetic family to clamber up walls without ever interacting with the stair. A throughly unconventional way to move through a home, and a wonderful way to distract active boys. Though filled with ideas Union is a coherent and practical family home that encompasses and responds directly to this unique client.
SUSTAINABILITY
Union is a vertical house, with stacked spaces and voids, unified through the use of exposed Cross Laminated Timber (CLT) walls and ceilings. Carbon sequestering CLT was used to reduce time on site, minimise trades and accumulated layering within the building process. CLT offers a multitude of benefits in terms of performance and environmental sustainability. It comes from sustainably managed forests and is manufactured to exact measurements leading to very little waste and simpler construction. As a product is it not only durable but also entirely recyclable.
A water tank is buried the backyard, a green roof above the bedrooms improves thermal performance and a concrete slab adds thermal mass at ground level. At the rear, a concealed retractable awning provides shade, while external recycled brick paving, plinth and fences are a nod to the site’s history. Where once there was a high, oppressive front fence there is now a concrete bench, providing a resting spot for pedestrians and neighbours.
Austin Maynard Architects project team Andrew Maynard, Mark Austin, Natalie Miles
Completion date January 2020
Site area: 200 m2
House area: 285m2 (comprising- basement 52m2, ground floor 101m2, first floor 89m2, roof deck 43m2)
Builder CBD Contracting
Engineer Vistek
Landscape
Bush Projects
Green Roof
FytoGreen
Building surveyor Steve Watson and Partners
Photographer Derek Swalwell


