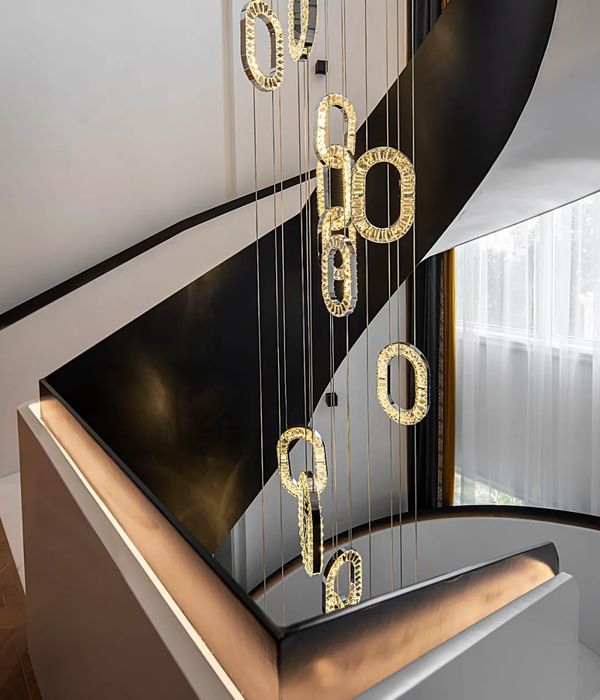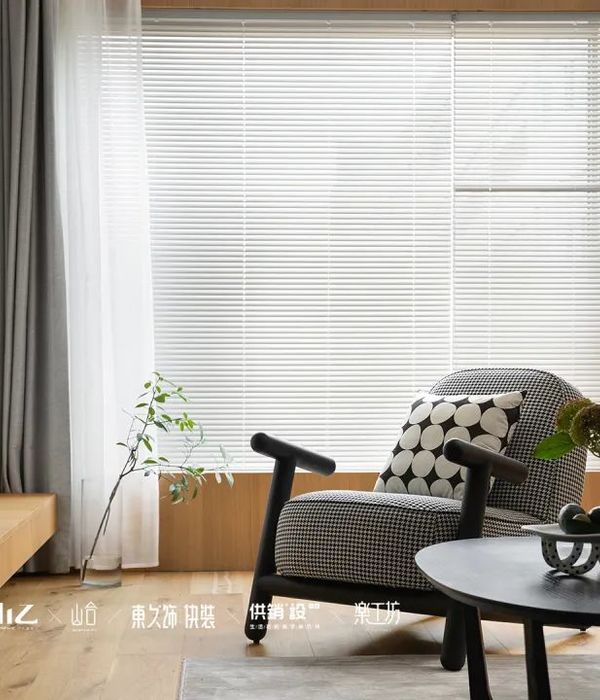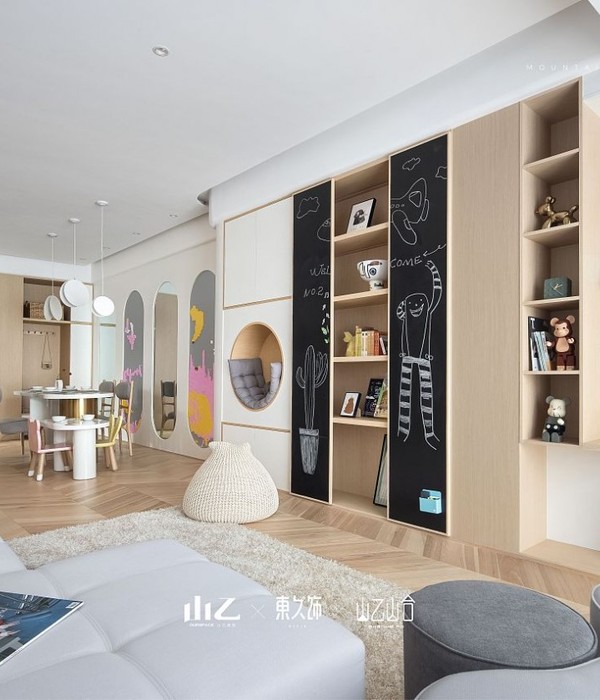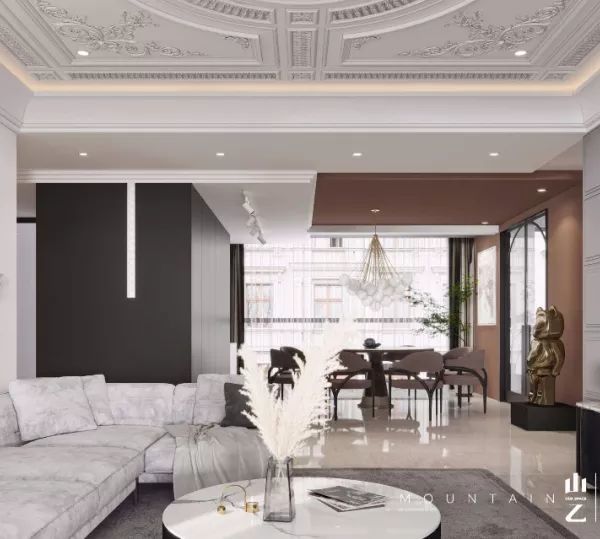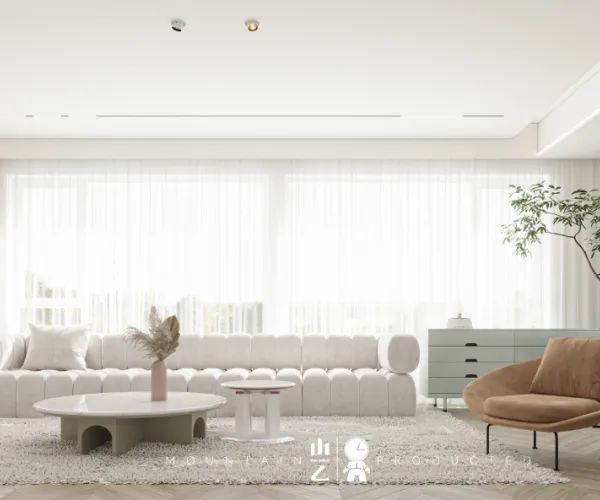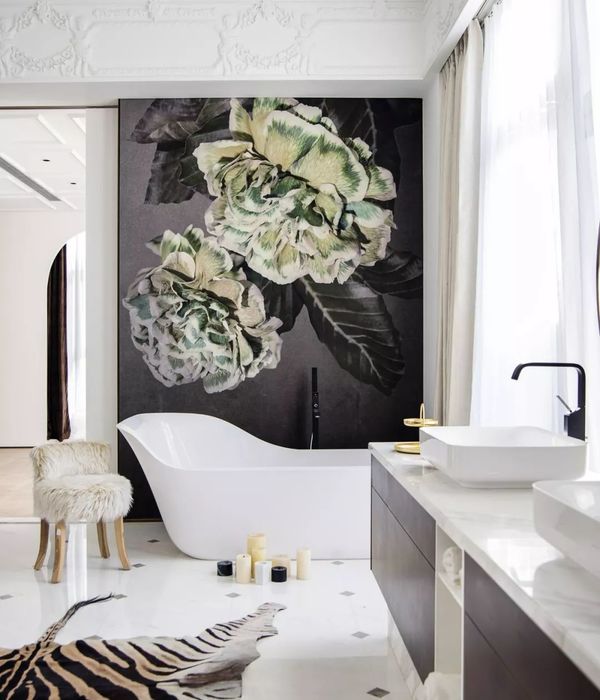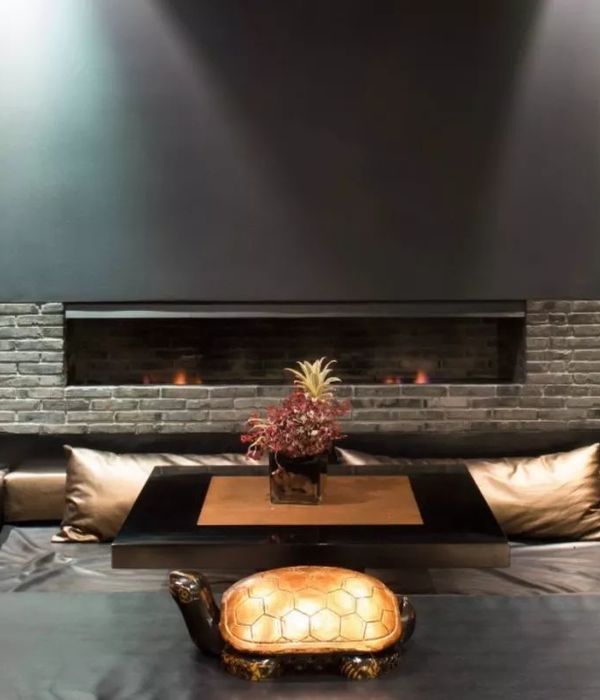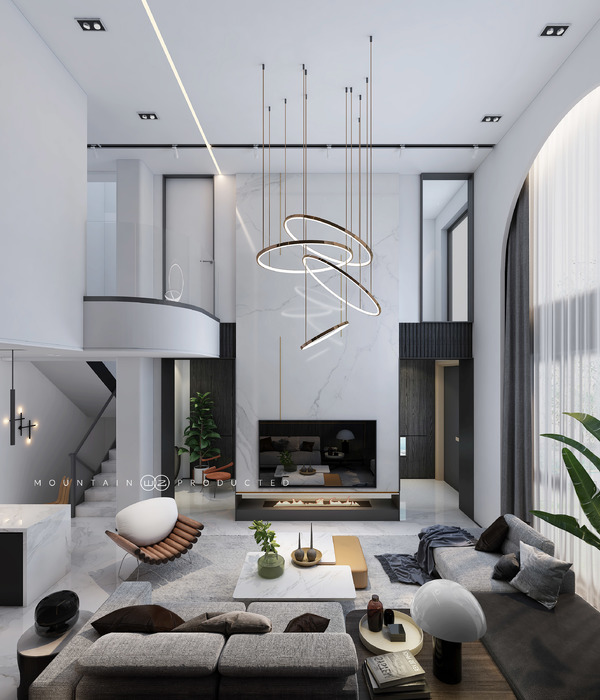Designer:AE Superlab
Location:Tribeca, Manhattan, New York, NY, USA
Project Year:2016
Category:Offices
One Kings Lane, one of the fastest growing lifestyle and home furnishings brands in America, commissioned AE Superlab to design a new creative headquarters in New York. Located between Soho and Tribeca, two of Manhattan’s most fashionable neighborhoods, the design draws aesthetic inspiration from the edgy industrial history of the neighborhood as well as the more refined palette of the One Kings Lane brand.
Contained within the 40,000 sqft space is a range of programs each demanding a unique set of functional requirements that must fit harmoniously within the whole. The offices house Creative Directors, Copy Editors, Buyers, Web Designers, Business Developers, Photographers, Set Designers, Photo Retouchers, and a staff dedicated to shipping, receiving, cataloguing, and prepping the constant flow of merchandise. Each of the various disciplines dictated a set of functional and spatial requirements. A key directive of the design brief was to integrate these requirements harmoniously and efficiently.
The Lunch Room is a carefully composed zone that balances the existing raw industrial feel with a light and minimalist design that reflects the brand’s elegant residential aesthetic. An oversized and well-appointed central kitchen island, along with a custom wood and steel “floating” shelf suspended from the ceiling, comprise the visual focal point of the Lunch Room space and provide a generous work surface for what is the most highly trafficked part of the office.
A range of work and meeting zones were designed to suit the various needs of the employees. Two generously daylit open office areas occupy the southeast and southwest corners of the space. In addition, five smaller “phone booths”, each uniquely themed and styled, provide either a private sanctuary or a cozy space for quick meetings.
Also located within the office is “The Studio” an exclusive, by appointment only, showroom that offers customers an opportunity to experience a curated shopping experience and catch a glimpse of the creative employees at work.
With a large, deep square shaped floorplan to work within, it was crucial to organize spaces in a way that maximizes natural light to the areas that require it most, such as photo sets and open office zone. Thoughtfully located seating vignettes dotted throughout the space provide yet more opportunities for informal meetings or solo work in a less rigid setting.
Located at adjacent to the photography sets, the plant room takes full advantage of the day-long diffuse natural lighting afforded by its northerly orientation. The library, styled in a dramatic yet serene matte black color palette, is deliberately tucked away in a quiet corner of the office. The space provides a welcome respite from the bustle of the office, and an opportunity to focus on the task at hand. Splashes of color and pattern provide an occasional visual spark.
It was important to AE Superlab and One Kings Lane that despite the difference in allocated budget, both Front of House and Back of House areas receive the same level of attention to detail and careful consideration of space, materials and access to light and air.
Material Used:
1. Flooring: Polished Concrete + Mohawk Broadloom Carpet +Natural Sisal Carpeting
2. Doors: TagWall Industrial Sash + custom steel and glass partitions
3. Interior lighting: Phillips Lightolier litecaster + One Kings Lane
4. Interior furniture: One Kings Lane
▼项目更多图片
{{item.text_origin}}


