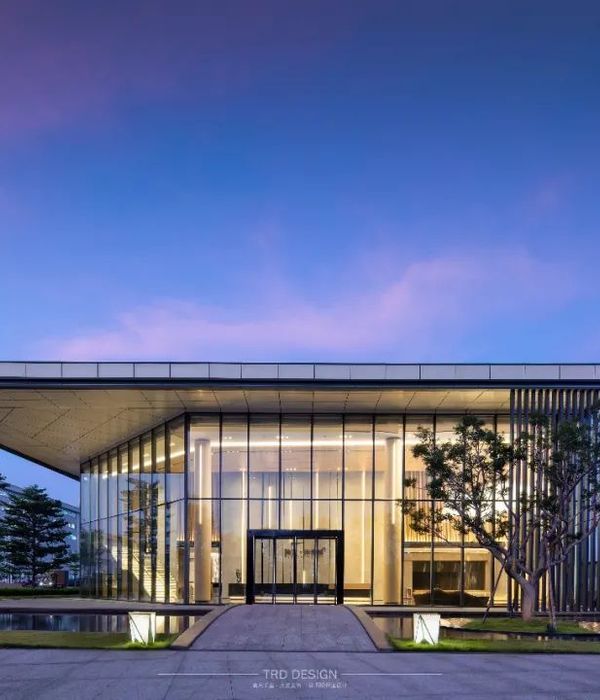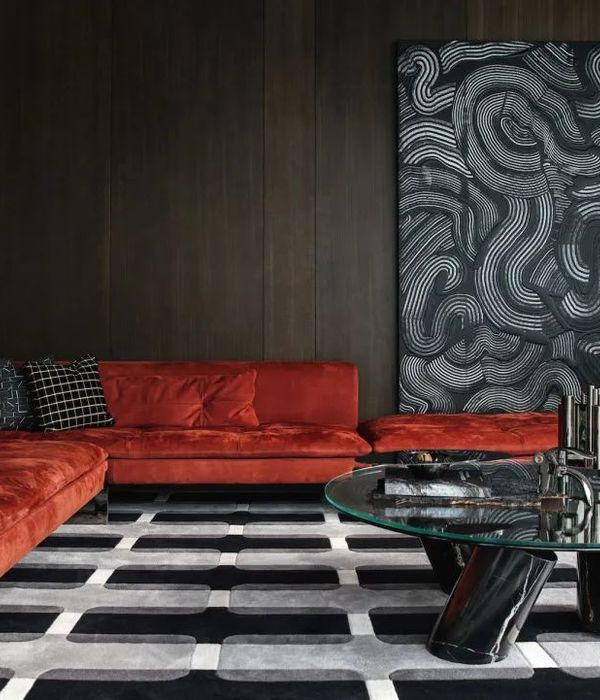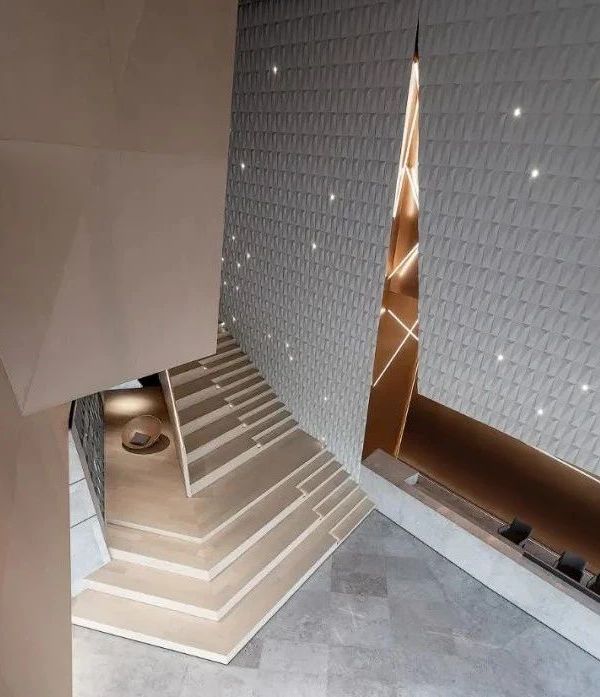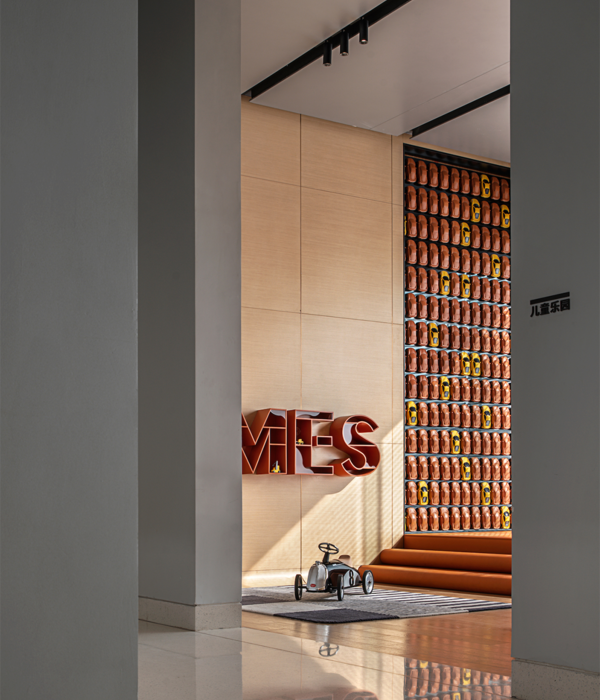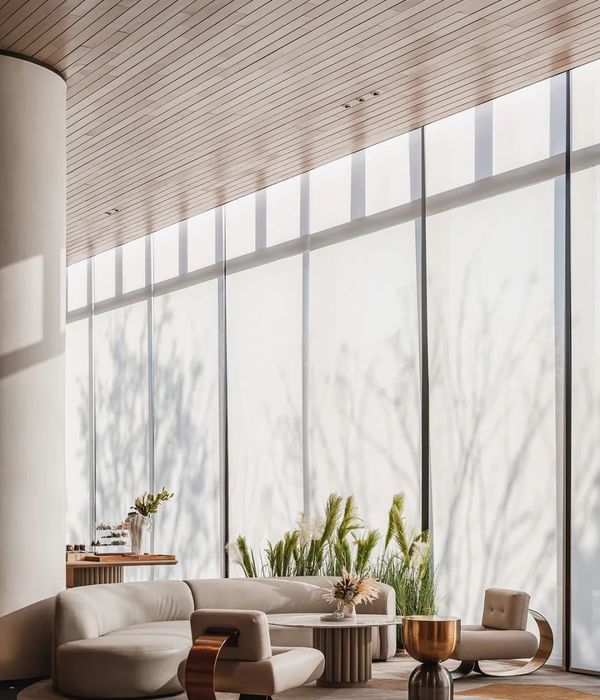- 项目名称:拾野风物-顺城拾翠市集店
- 项目地点:昆明市顺城王府井5楼拾翠市集
- 项目类型:店铺室内设计
- 设计单位:TUW建筑设计事务所 (Tuo + Ubran Wave)
- 建筑师:武向阳,林拓,汤梦哲
- 客户:云南拾野风物现代农业发展有限公司
- 面积:108㎡
- 施工周期:2021年6月——2021年7月
- 施工单位:云南拾方设计工程有限公司
- 摄影师:王海懿
项目是位于昆明市顺城拾翠市集的拾野风物店。顺城拾翠市集是以“云南好物”为主题,通过用艺术商业的方式构建的集时尚、年轻、国际、创承且富含在地文化的全新购物空间。拾野风物则是以云南好风物为主要载体,通过文化整理与赋能,向城市居民以及游客展示具有云南地方特色的体验式城市会客厅空间。
Shiyefengwu Store is located at Shuncheng Shicui Market in Kunming. Shicui Market is a brand new shopping space with the theme of “Yunnan Specialty Selected”, which conveys the spirits of combining fashion, young, international, locality. Taking Yunnan local goods as the main carrier, Shiyefengwu presents Yunnan local characteristics to tourists and urban residents by means of cultural arrangement and empowerment.
空间概览,项目以 1.8m×3.6m 的大型矮展台作为空间的开始,地图墙作为背景,overview©HAIYI
拾野风物售卖的货物由云南多个目的地挖掘甄选出来,货品以及其背后渗透的文化是多元且富有原生质感,而店铺所处的拾翠市集空间当代且潮流。如何兼顾云南多样的在地性与当代性,呈现朴素并且真诚的空间,成为设计重点。
In Shiyefengwu store, the goods sold are carefully selected from multiple destinations in Yunnan, of which the culture behind is diverse and wild, while the Shicui market space where the shop is located is contemporary and trendy. How to take into account the diverse locality and Modernity of Yunnan and present a natural and impressive space has become the key issue of the design.
▼看向不同区域,view of different areas©HAIYI
功能上在与业主沟通后确定了以下几个主要的需求:货架区:容纳“滇中、东北、东南、西北、西南”五个区域的风物;货架隔板要有一定的灵活性,方便后期调整共享厨房&餐桌:满足 10-12 人的用餐需求,岛式厨房,备餐和用餐的过程成为对外的活动展示展台区:具有一定的体量的多功能展台,定期会对来自不同地区的风物进行主题展示村长直供区:和地方的乡村直接合作的临时展售区,售卖原生态的风物产品生活区:满足收银和顾客休憩等候的客厅空间地图墙:主视面上需要有一处表达云南五个区域的抽象地图,最好以风物作为勾勒地图的原材料
The following are program requirements from client:Shelving Space: Accommodate goods from “central, northeast, southeast, northwest, and southwest” of Yunnan; shelf partitions must have a certain degree of flexibility to facilitate later adjustments.
Shared Kitchen: Meet the capacity of 10-12 people; presenting the process of preparing local food.
Exhibition Space: To be flexible and able to be rearranged according to different themes.
Village Direct Supply Area: Temporary exhibition and sale area in direct cooperation with local villages, selling local products
Urban Lounge: A living room space contains cashier and for customers to rest.
Map Wall: abstract map of Yunnan, made of local goods
▼整体轴测图,axonometric©TUW
店铺位于空间比较核心的位置,正对入口通道的尽端,考虑将重要的需要展示的功能(如地图墙、展台、共享厨房等)至于下半部较为完整的方形空间。整体空间尺度比较有限,将不同的功能模块化处理,满足功能的前提下其本身成为空间的分隔元素。功能区范围内对应设置铺地与吊顶,在有限的空间内增加体验的丰富性与层次。
The store is located at the core of the space, facing the end of the entrance passage. Consider to place important functions, such as map wall, exhibition stand, shared kitchen, to a relatively complete square space in the lower half. The overall space is relatively limited. Different functions are modularized, becoming partitions of the space. Floorings and ceilings are corresponding to program zones, which increases the richness of experience.
▼核心展示区,view of the central exhibition area©HAIYI
展台由四组模块拼接而成,总体尺寸 1.8m×3.6m,高度最矮,会根据不同的季节与地区布置不同的展览主题。
The booth is composed of four modules, with an overall size of 1.8m×3.6m. Different exhibition themes will be arranged according to different seasons and regions.
展台视角,exhibition view ©HAIYI
通过不同的丝杆长度形成台面高度变化,从展台到堆头再到共享厨房,台面逐渐变高,目的为了增强空间的递进层次与丰富性,不形成对地图墙的视线阻隔。
The height of the table surface is changed by different screw lengths. From the booth to the shared kitchen in front of map wall, the table gradually becomes higher. The purpose is to create an inviting space without forming a line of sight to the map wall.
▼堆头区视角,stack base view ©HAIYI
延伸吊顶格栅元素到墙面,“包裹”共享厨房,同时格栅可以作为放置“风物地图”的框架。
Extend the ceiling to the wall, “embrace” the kitchen, of which the grille can be used as the frame of the “fengwu map”.
▼共享厨房模块,Shared Ktichen view©HAIYI
▼地图墙视角,map wall view ©HAIYI
▼风物地图局部,map of local specialty ©JIN Yansheng
生活区由矮货架以及铺地和天花限定,作为顾客结账、休憩、交谈和等待的区域。从生活区到村长直供区均由矮货架限定空间范围,矮货架的高度逐渐递增,打破原有模块的空间体验,形成视觉连续性,以此建立两个空间的联系。
The living area is defined by lower shelves, flooring and ceilings, which serve as areas for customers to check out, rest, talk and wait. From the living area to the village direct supply area, the space is defined by lower shelves. The height of the low shelves gradually increases, breaking the spatial experience of the original functional areas and forming visual continuity to establish a connection between the two spaces.
▼矮货架层层递进视角,short shelving view ©HAIYI
货架区域贴墙布置,框架按照地区均匀分隔,设计上考虑后期布置隔板的灵活性,可根据货品尺寸调整隔板间距。
The shelf area is arranged to the concrete wall, and the frame is evenly divided. The design considers the flexibility of the later arrangement of the partitions, and the vertical spacing can be adjusted according to the size of the goods.
▼货架视角,shelving view ©HAIYI
设计以乡村建筑经常使用的传统材料“红砖”与“木”营造传统建筑中朴素温暖的基调,通过现代建筑构造的方式赋予传统材料当代的呈现方式。
片,mockup photo©WU XIANGYANG
每个功能区都是由更小的“红砖&木”模块单元组成,所有材料均用五金件连接。砖重木轻,将木板与砖脱开,暴露用于串联所有主材的丝杆与其他构件,加强“轻”与“重”的张力对比,将家具模块装置化,更有建筑感。
Each functional area is composed of smaller “red brick & wood” modular units, and all materials are connected by hardware. Bricks are heavy and wood is light. Separating the wood board from the bricks and exposing the screw rods strengthen the tension contrast between “lightness” and “heaviness”. Furniture module looks more like an architectural unit.
▼家具模块局部,Furniture module©HAIYI
木板和砖之间的距离可以通过手拧螺母进行调节,使家具模块可以适应不同的使用场景高度需求。
The distance between the wooden board and the brick can be adjusted by screwing the nut, so that the furniture module can adapt to the height requirements of different usage scenarios.
手拧螺母调节高度,adjusted by screwing the nut ©HAIYI
货架由同样穿筋干挂的方式,砖与砖形成的水平向孔隙可作为可自由放置隔板的空间。砖与砖之间形成水平向“镂空”的缝隙,消解砖的重量,增加水平向镂空层次,不同于传统砖墙密实的勾缝,使砖墙这种分隔元素有了“呼吸感”。
The horizontal pores formed between the bricks can be used as a space where the partitions can be placed freely. A horizontal “hollow-out” gap is formed between bricks, which dissolves the heaviness of the brick element. The horizontal hollows, different from the dense joints of traditional brick walls, giving the brick wall a “breathing sense” as a partition element.
▼货架模块局部,shelving module©HAIYI
▼项目位置,project location©TUW
▼平面布置图,plan©TUW
立面图纸,elevations©TUW
▼展台单元图纸,exhibition module©TUW
▼堆头单元图纸,stack base module©TUW
共享厨房单元图纸,shared kitchen module©TUW
▼货架拆解图,shelving detail©TUW
项目名称:拾野风物-- 顺城拾翠市集店项目地点:昆明市顺城王府井 5 楼拾翠市集项目类型:店铺室内设计设计单位:TUW 建筑设计事务所 (Tuo + Ubran Wave) 建筑师:武向阳,林拓,汤梦哲客户:云南拾野风物现代农业发展有限公司面积:108㎡室内主要材料:多孔陶砖,白蜡木,进口欧松板,丝杆,螺母设计周期:2021 年 4 月——2019 年 6 月施工周期:2021 年 6 月——2021 年 7 月施工单位:云南拾方设计工程有限公司施工团队:陆阳春(云南拾方设计工程有限公司),蔡昶(云南自由贸易试验区品质装饰设计工程有限公司),张悦(云南励创商业发展有限公司)摄影师:王海懿
Project Name: SHIYEFENGWU Store
Project Location: Shuncheng Wangfujing 5th floor, Kunming City, China
Project Type: Store
Architect: TUW / Tuo + Ubran Wave
Design Team: WU Xiangyang, LIN Tuo, TANG Mengzhe
Client: SHIYEFENGWUArea: 108㎡
Materials (interior): Red brick, Ash wood, Screw
Design Period: 04.2021 – 06.2021Construction Period: 06.2021 – 07.2021
Construction Company: Yunnan Shifang Design Group
Construction Team: LU Yangchun, CAI CHANG, ZHANG Yue
Photography Credit: HAIYI
▼项目更多图片
{{item.text_origin}}


