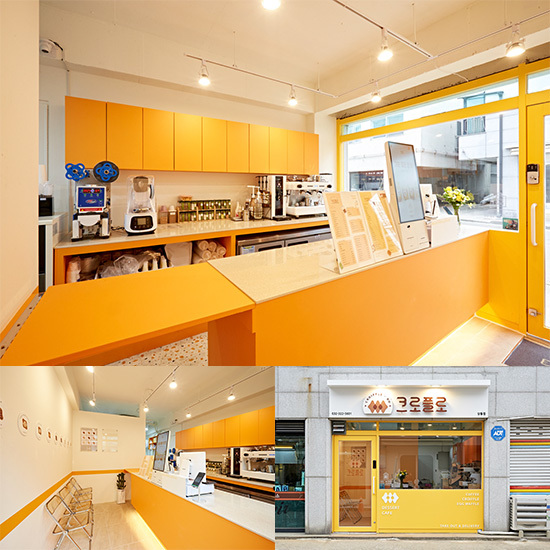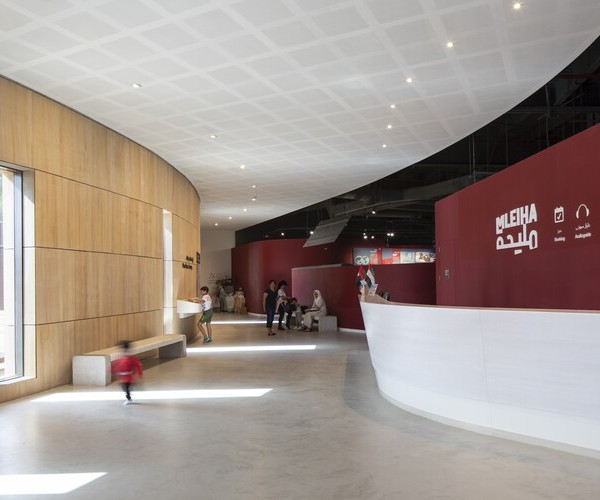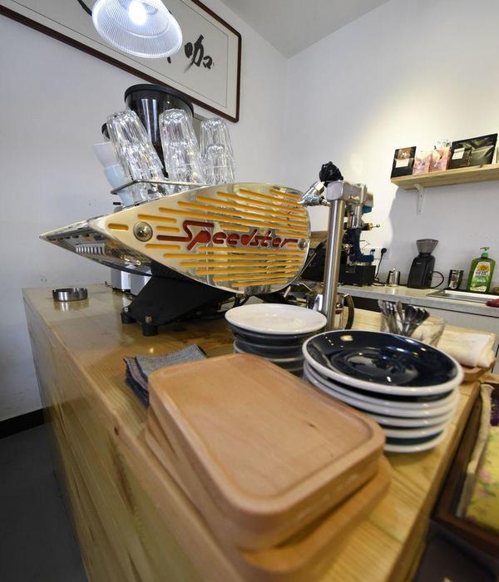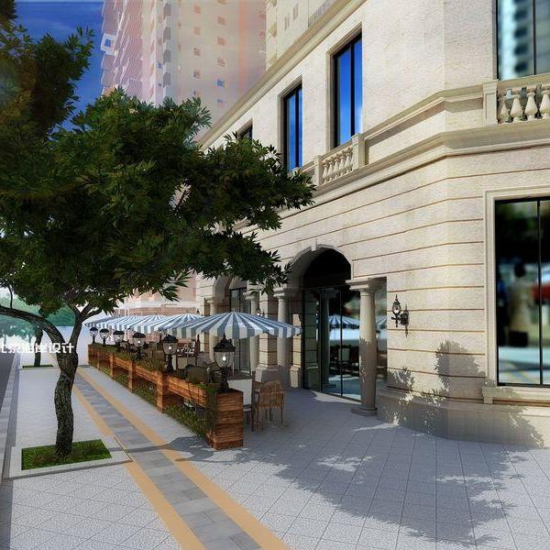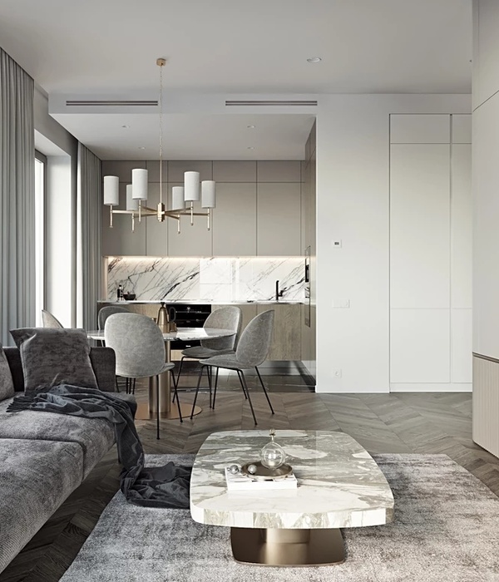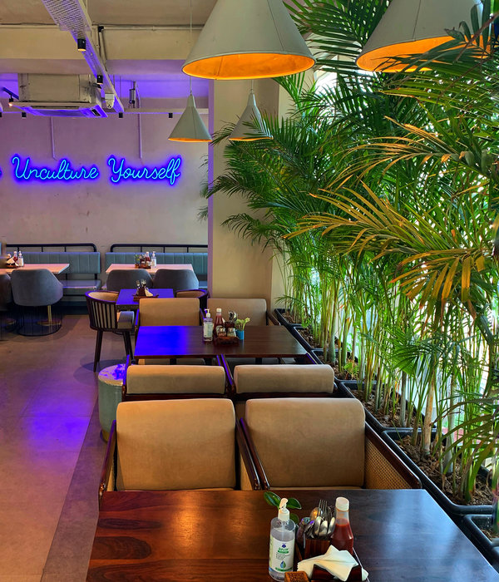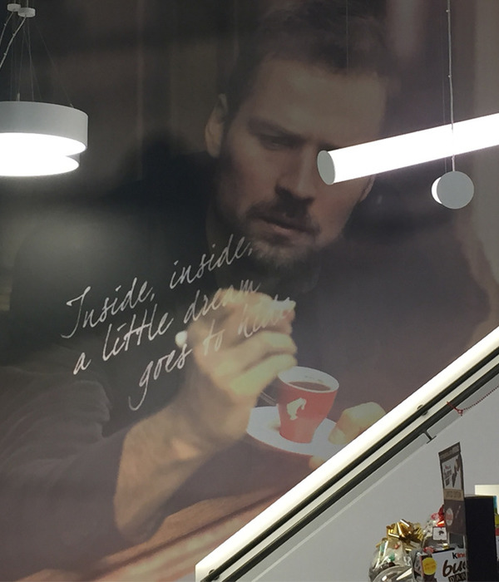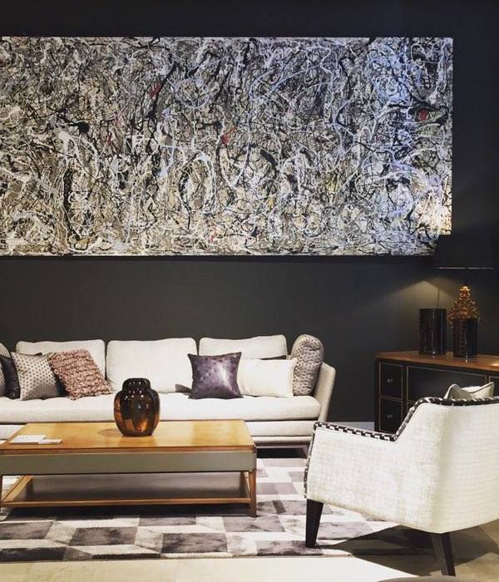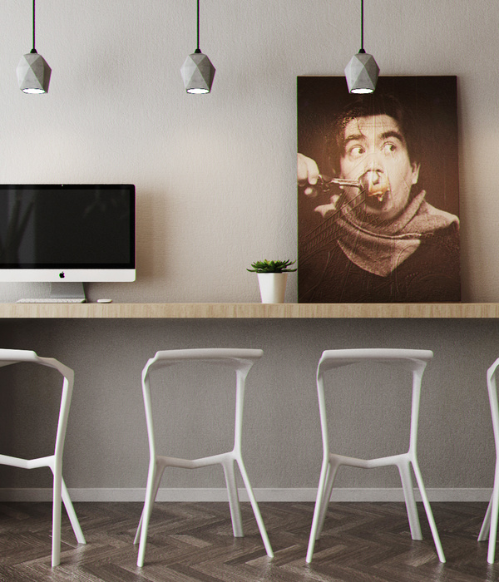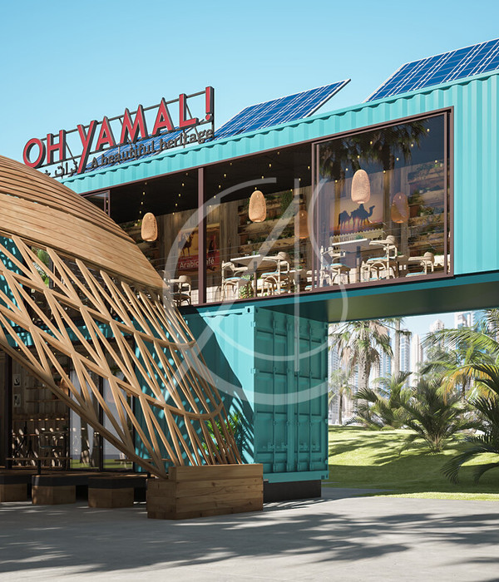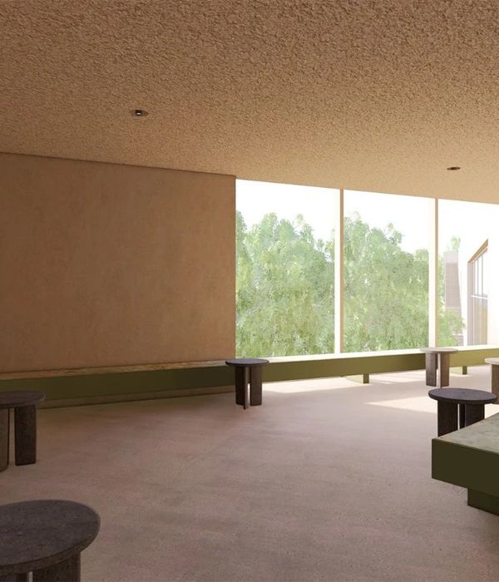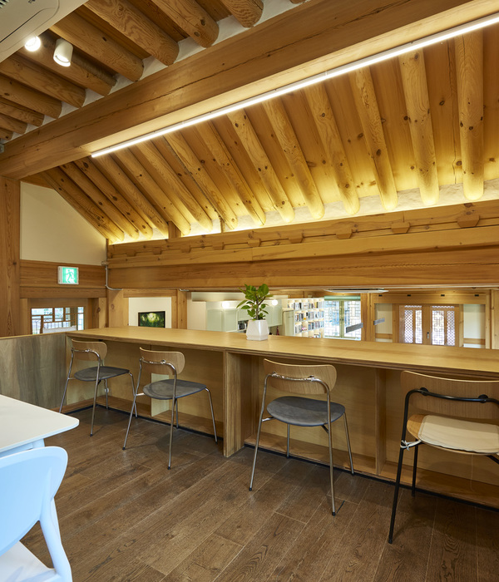Project team: Phuttipan Aswakool, Chotiros Techamongklapiwat, Thanakrit Navanugraha
Location: Bangkok, Thailand
Area: 100 sq.m.
ASWA schemes aim to play with contrasting materials between the exterior and interior of the SNOG XX cafe. A rustic cracked concrete-like wall on two sides of the exterior tends to work contrastingly with a curved glass entrance and the polished stainless counter. Because the cafe is located on the second floor of the building and can easily notice on the street, then the priority is to make the cafe stands out from its surroundings by using a cracked concrete-like opening for the outer skin.
Behind the cracked wall, the curved entrance with the stainless steel bench penetrates through the interior glass facade with the neon light of a smiley logo behind offered the photo shoot spot for visitors. The program is divided into two parts, fast seats with counter, and slow seats. A 6 meter long stainless curved counter with a tube light is the main workspace for 4-5 baristas welcomes everyone to order their drinks.
The cafe covers a total area of 100 sq.m and provides 40 seats for customers. In the slow seat area, the overlapping of two circle-shaped shared table locates in the center of the slow seat space. The interior is designed to be sleek and playful with the selection of materials, like stainless steel furniture and counter bar, plywood all over the ceiling, and cement floor with the effect of natural light thru the cracked rustic concrete-like wall to interior space. Whilst, contrastingly between the exterior and interior like a cracked egg to bring out life inside.
项目完工照片:
平面与结构图:
待补充……
效果与概念图:
待补充……
设计师:ASWA (Architectural Studio of Work - Aholic)
坐落:Bangkok / Thailand / 2020
语言:English
阅读原文
{{item.text_origin}}

