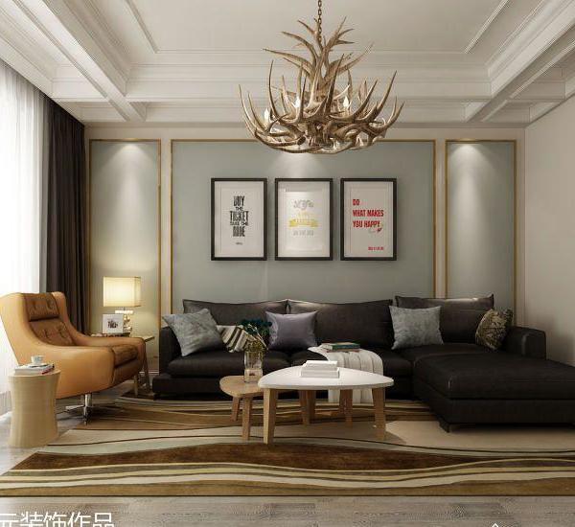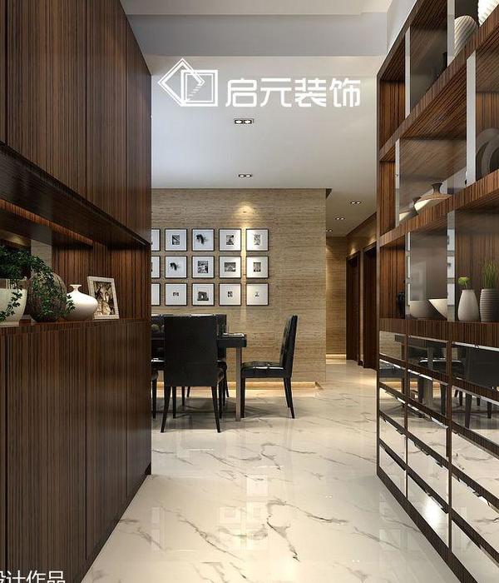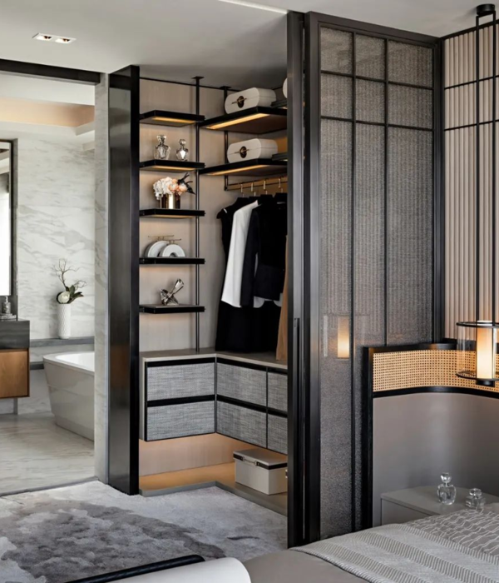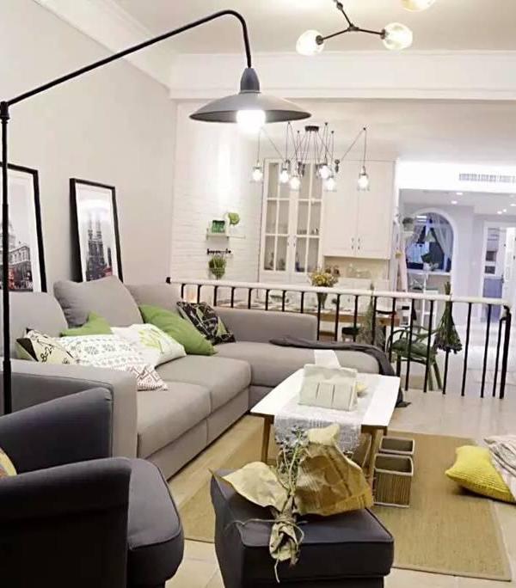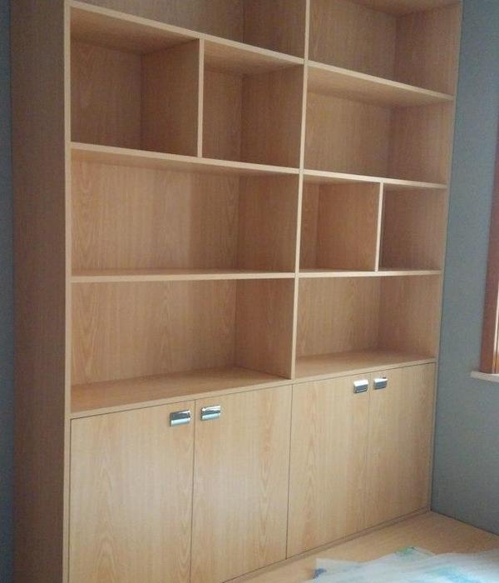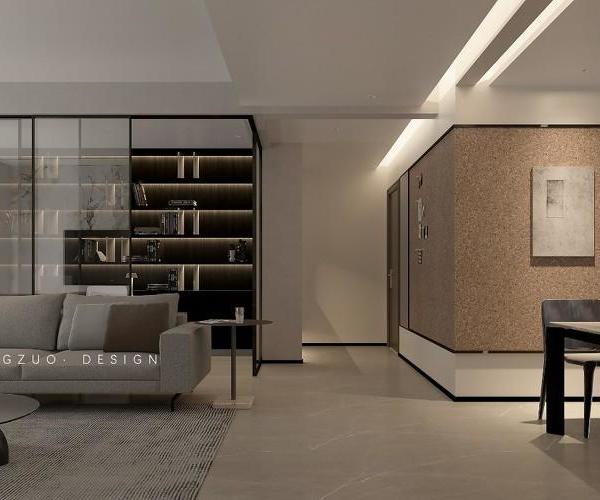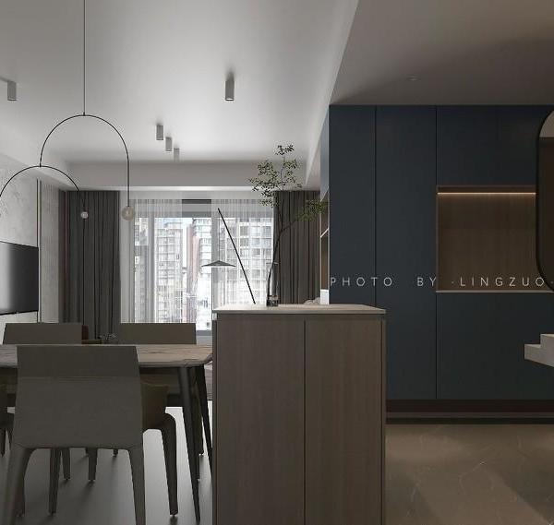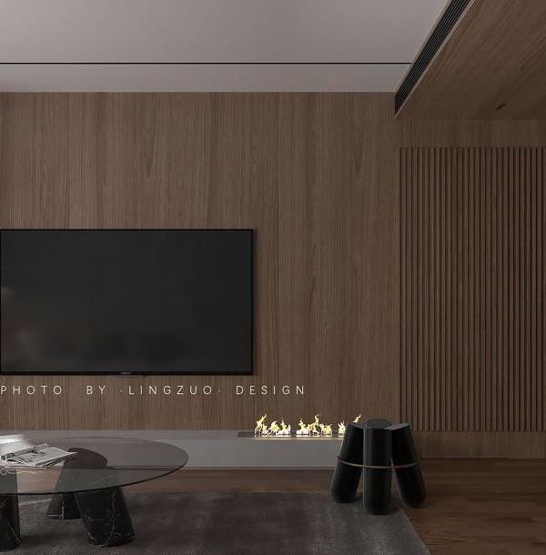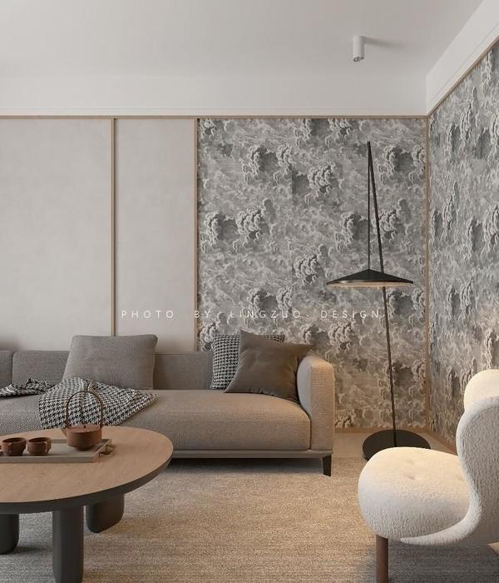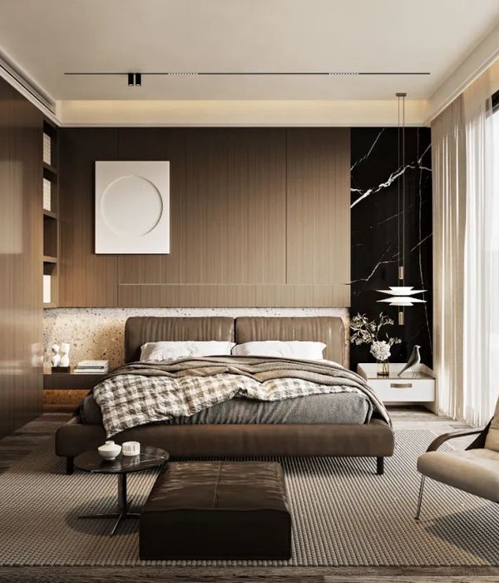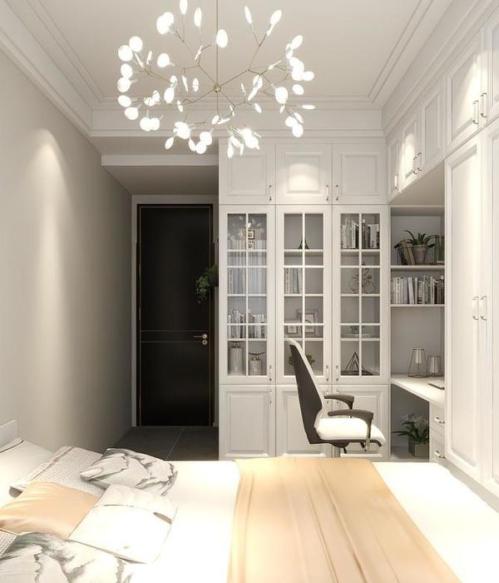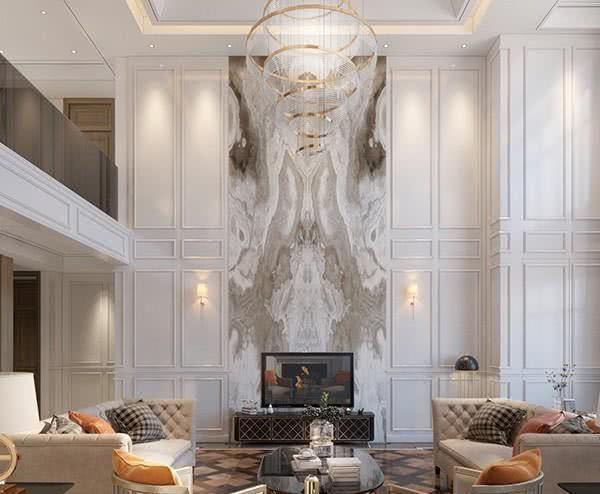These two cabins for temporary rental are placed on flat terrain close to the South Atlantic Ocean in Chapadmalal, Argentina. Their location considers exposure to sunlight as the interior expands into the exterior. Two small-scale horizontal volumes contrast with a vertical one acting as a long-distance landmark for the whole.
Within a compact and well-defined perimeter, white, abstract, and stereotomic volumes contain the cabins’ interior and exterior spaces. Their limits are built with a single material, regulating permeability and adjusting to orientation and uses.
Construction is simple, austere, and low-maintenance. The use of concrete blocks as material connects structure, building envelope, and expression. Interiors are insulated to improve thermal performance. Moreover, two hot water solar collectors are used to save energy.
Each cabin has two bedrooms, one bathroom, a living room with an open kitchen, and a patio with a barbecue. This organization arranges interiors efficiently while controlling their relationship with exteriors. The bedrooms and the bathroom are clustered on the cooler southern perimeter while the living room and the patio play a leading role, opening towards the garden, the sunlight, and the neighboring panoramic views.
{{item.text_origin}}

