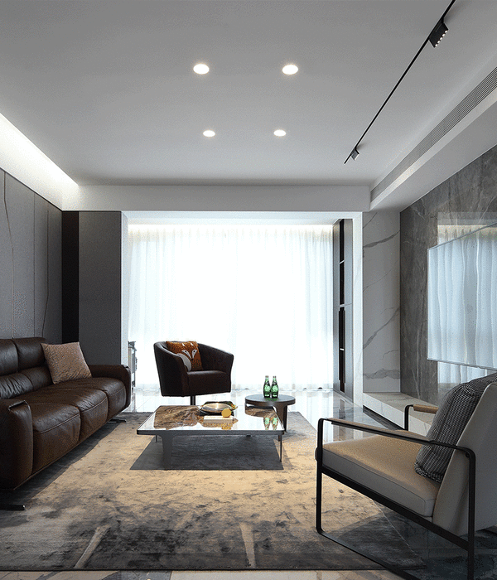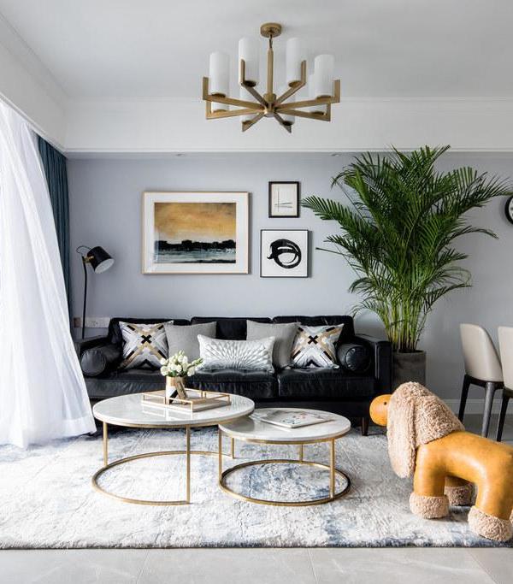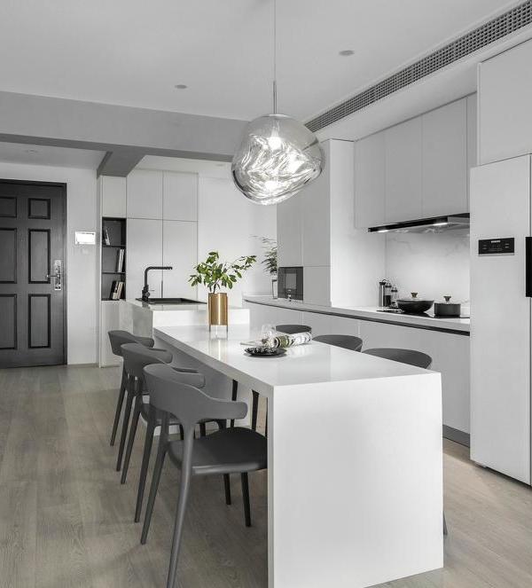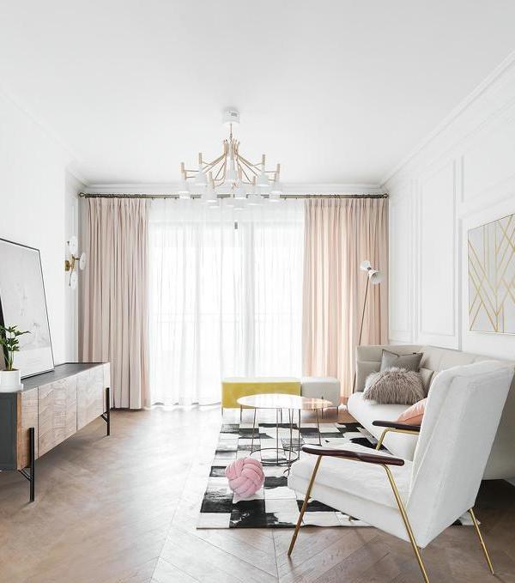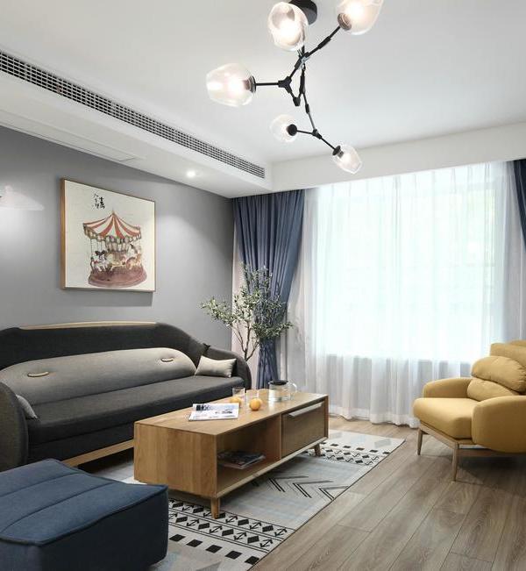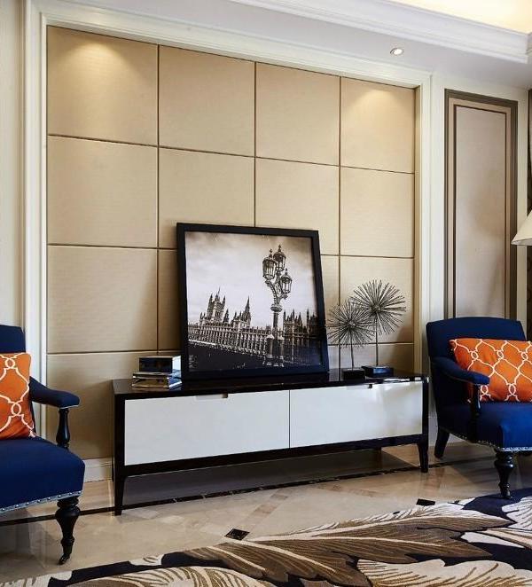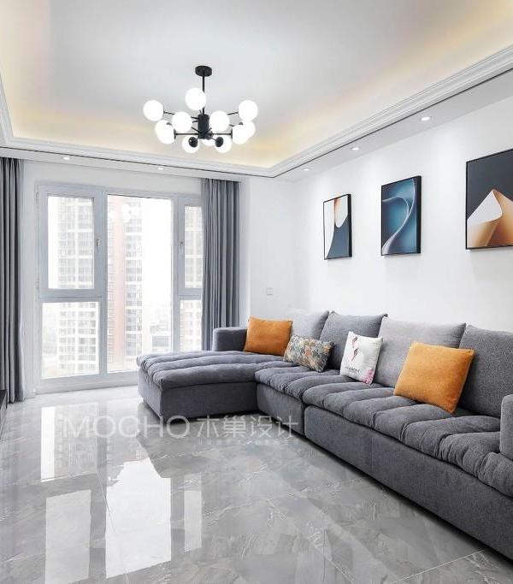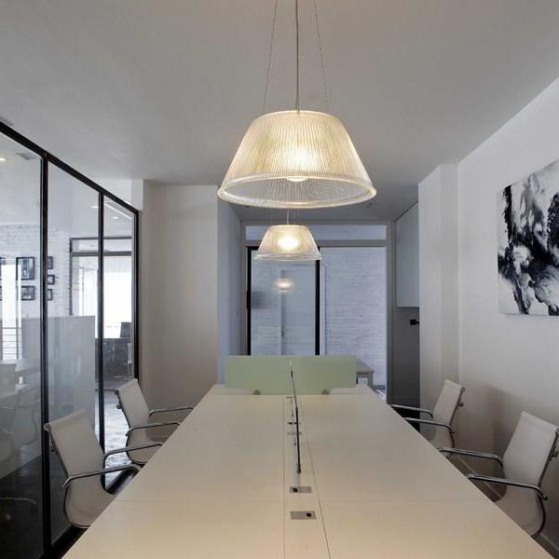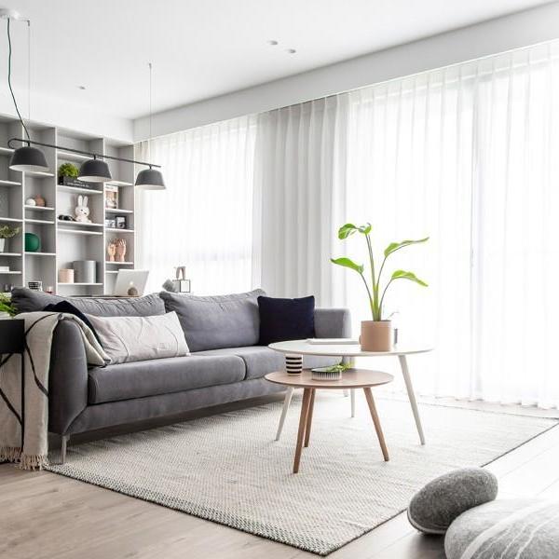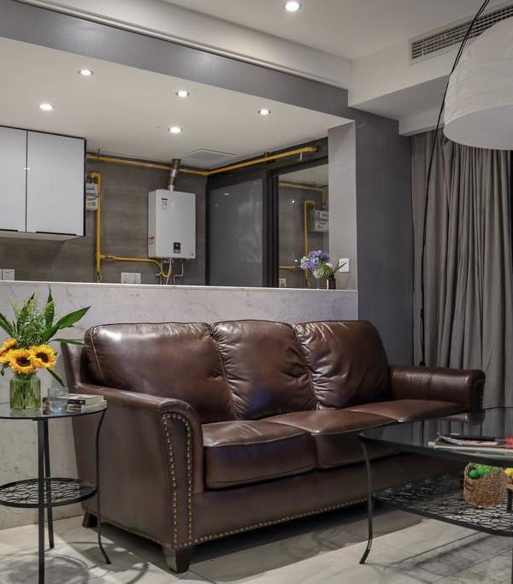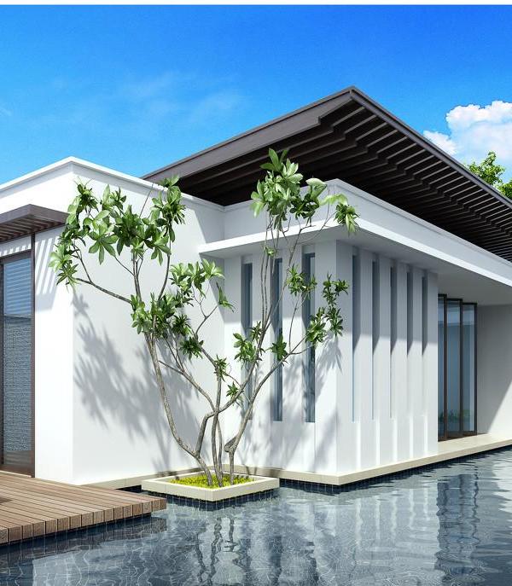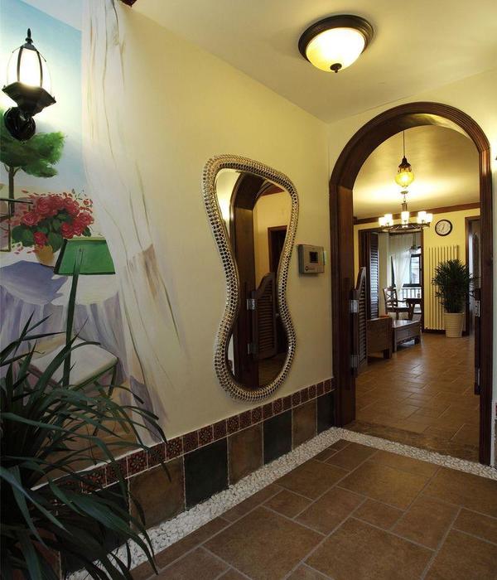Perched midway up the ridge-line on one of the last remaining greenfield sites in the idyllic seaside village of Umdloti, boasting magnificent 180 degree views up and down the coastline. This contemporary beach-side home is designed to be an entertainer’s dream, with expansive open plan living areas at ground level, all parallel to the coastline setting up perfect picture frame views of the seaside from every room in the house.
Due to the tight constraints of the site as well as the steep incline, the house was designed over three levels including the basement, set back into the slope. At entrance level the kitchen, lounge and dining room all flank the sea-facing deck and linear infinity pool.
Perpendicular to the living areas and to the rear, we incorporated a separate lounge with entertainment island and bar, which is connected to a sunken garden courtyard. Thus, offering a sheltered entertainment and outdoor space for those windy coastal days. The bar area also includes a customized retractable roof which opens on command to further increase the size of the sheltered courtyard.
The more intimate private spaces and bedrooms are contained on the first floor, with each space also afforded magnificent views of the ocean and coastline. Services are contained to the basement level, which also includes a fully functional home gym and sauna. The materiality of this beach-side home comprises of concrete, timber and natural stonework, which helps soften the transition between built form and the lush tropical dune vegetation of the site. This raw materiality reinforces the honesty behind the architectural tectonics of the home’s construction and form.
{{item.text_origin}}

