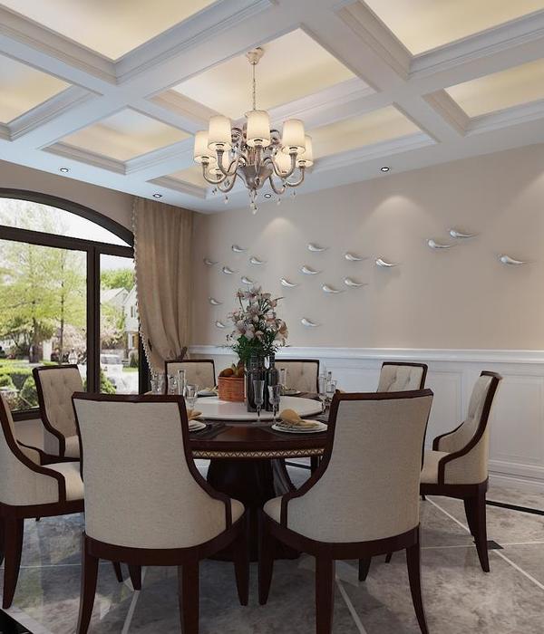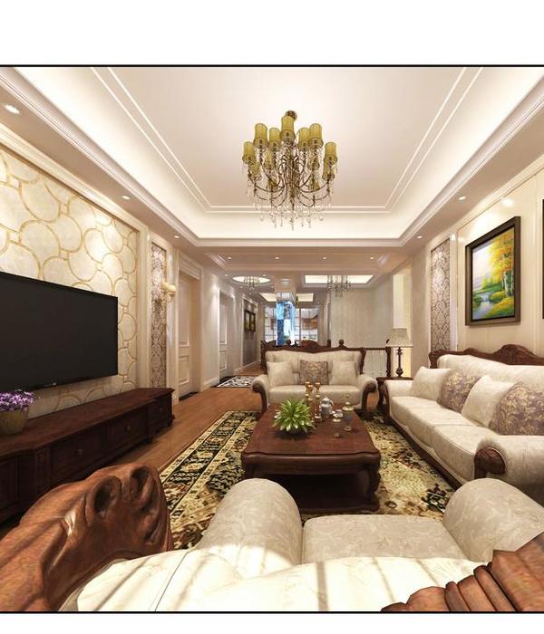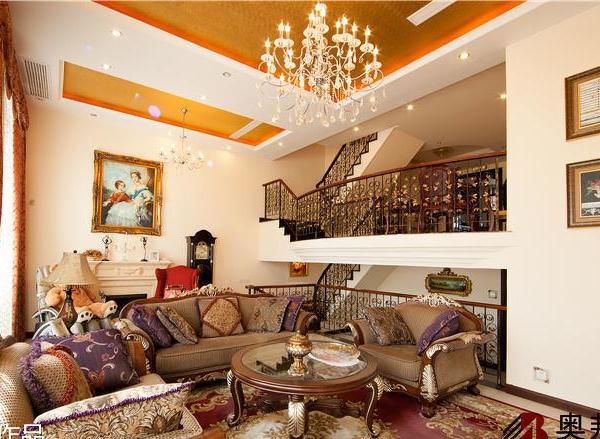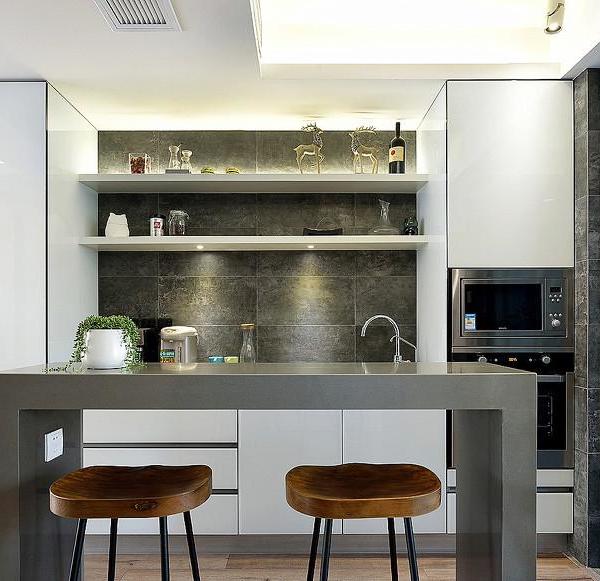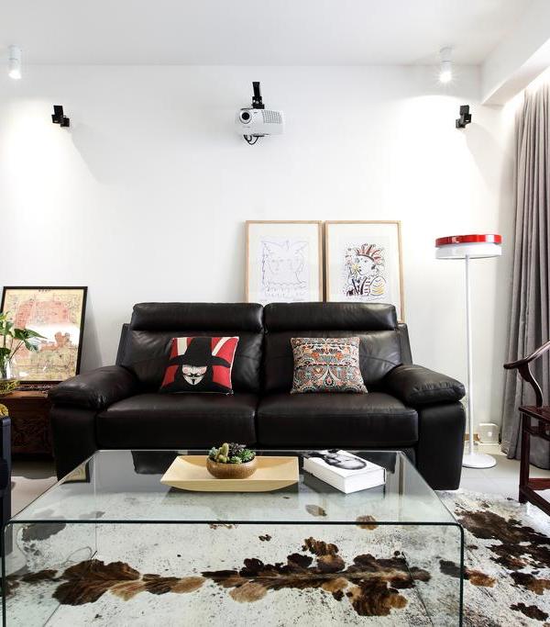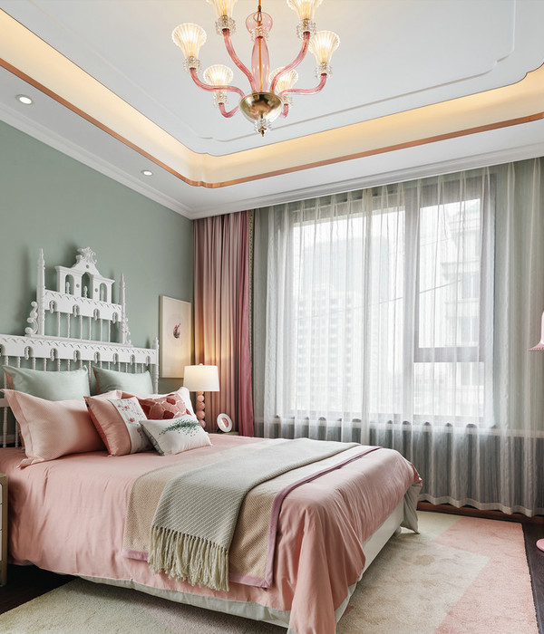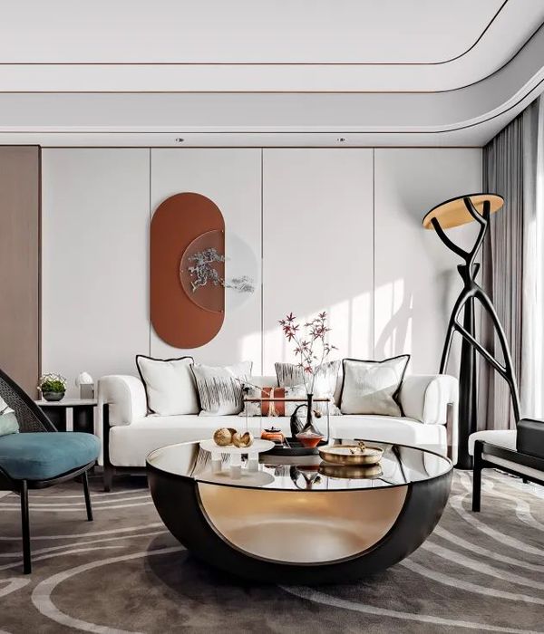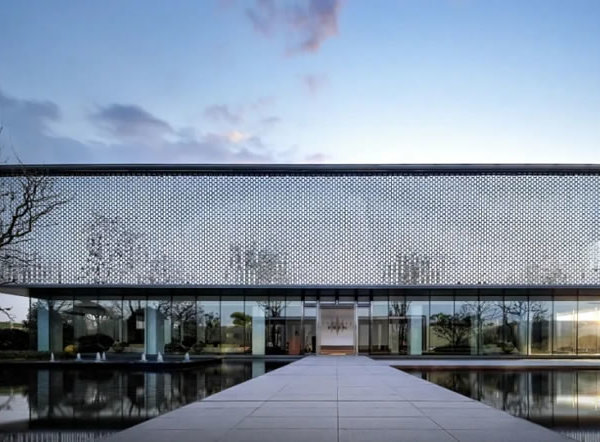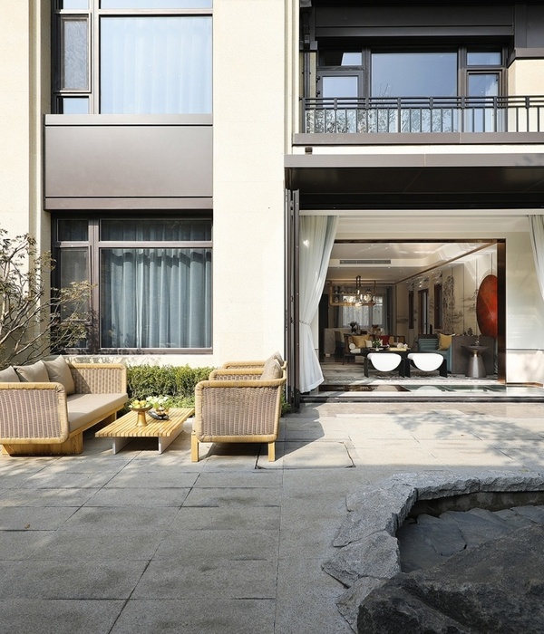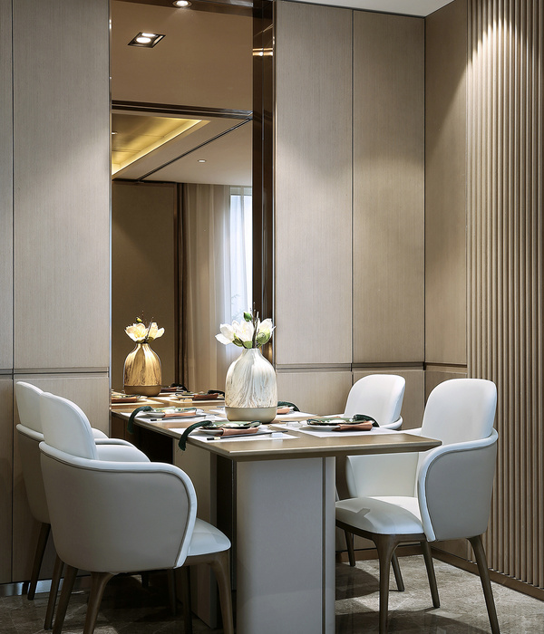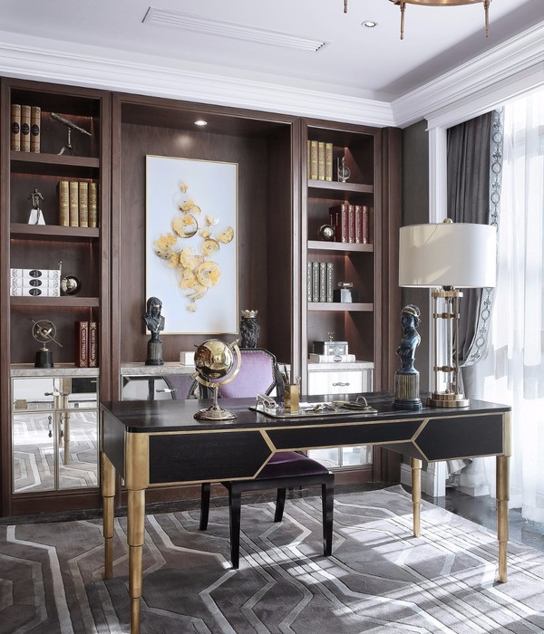At the outskirts of the quaint Belgian city of Ghent we encounter an idiosyncratic renovation of a classic Flemish townhouse.
The original building was wrapped within a new envelope, delineating the new volume. Carrying three facades, the building is situated on the end of a row of houses. This unique position provides the dwelling three different opportunities of sunlight, a 270° panoramic view and its very own secret garden. The frontal façade is an iteration of the adjacent classical rhythm and white stucco. In contrast the lateral façade is highly specific, suiting its role as the corner piece of the street. The shape still refers to the blank façade of the old building but the wooden vertical cladding and a series of seemingly randomly arranged square windows clearly mark its singularity. A jigsaw of dwelling types can be found within the volume. In the old building three studios are organized around a staircase which leads to the street. While the extension is taken in by the family house and entered through a separate entrance from the side. The ground floor is reserved for a garage, the hall and an office opening up to the harmoniously designed stone garden. The full width and depth of the first floor is occupied by the living room and flanked by a spacious terrace on the South side. The second floor houses the bedrooms, whereas the top floor is conceived as a kind of “crow's nest”. A versatile space that could serve as workshop, guestroom or private sanctuary containing a small outside space where one can enjoy the magnificent view of the nearby river and marvel at the gloaming sundown.
The whole renovation is coined within the concept of “sustainable living”. At the current moment this means a design for lifelong living, indicating a complete wheelchair accessibility, the presence of an elevator and adjustable sanitation. On the longer term this would translate to a phase-oriented architecture that allows the hybrid building to make new annexations and divisions within. Throughout time, the building can be adjusted according to the present household composition. For instance, the main floor could be rented out as a doctors practice or the “crow's nest” could be added to the top studio creating a luxury penthouse.
The design assignment was not limited to the sole building, but encompassed the landscaping of the garden and the complete interior design. The architects even tailored some of the furniture for the project, echoing the same clear-cut decisions made throughout the design process of renovation.
(Written by Bram Denkens for FELT on 17/09/2015)
{{item.text_origin}}

