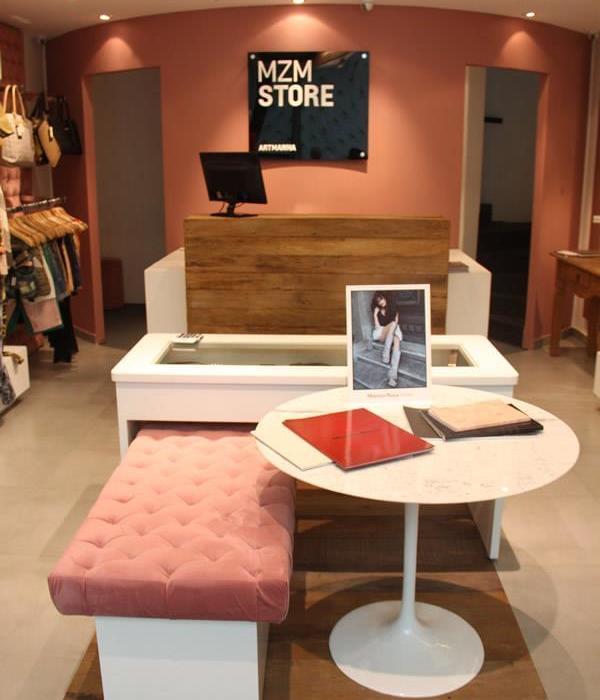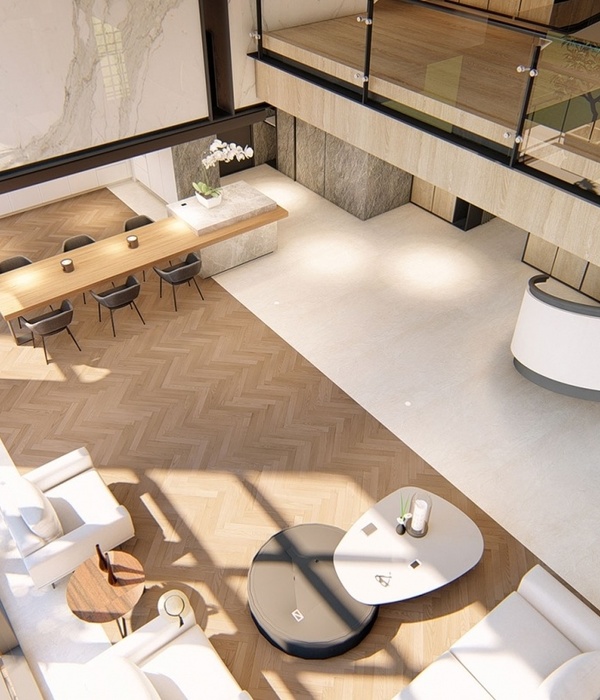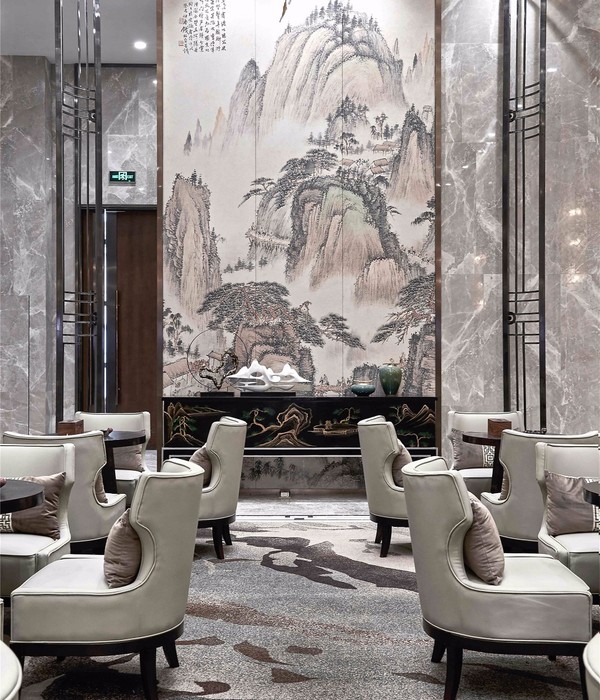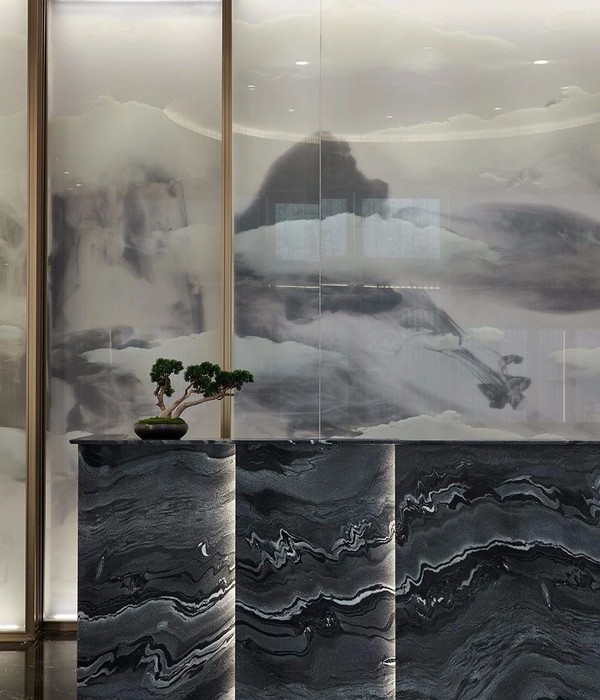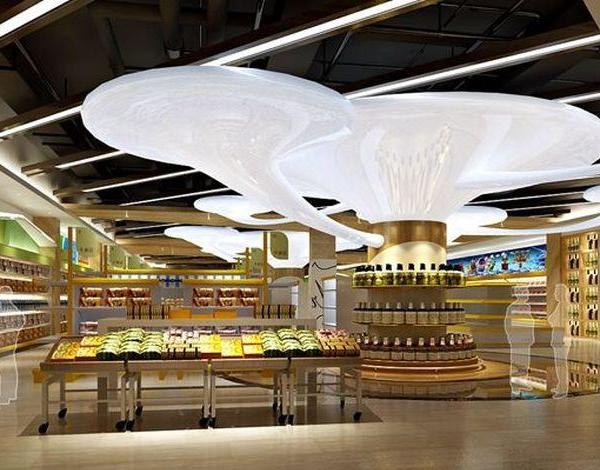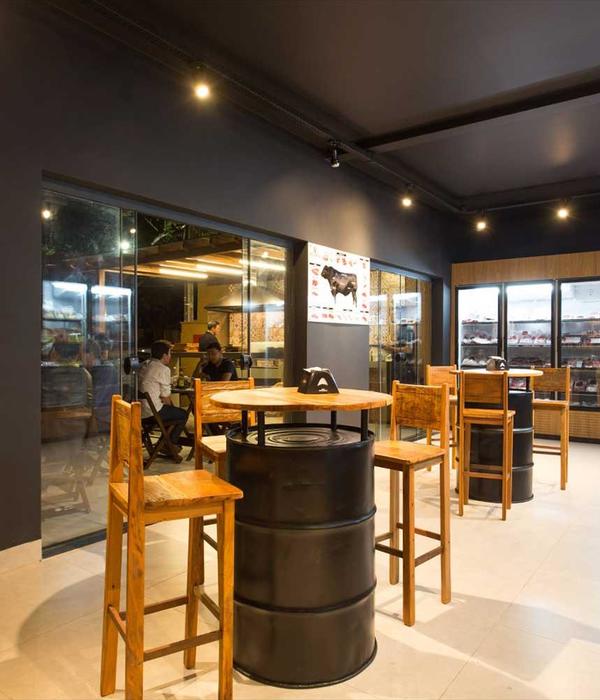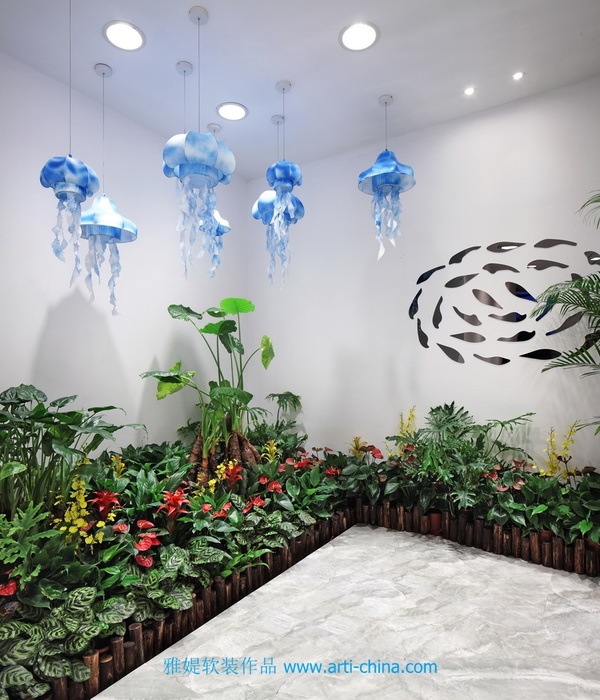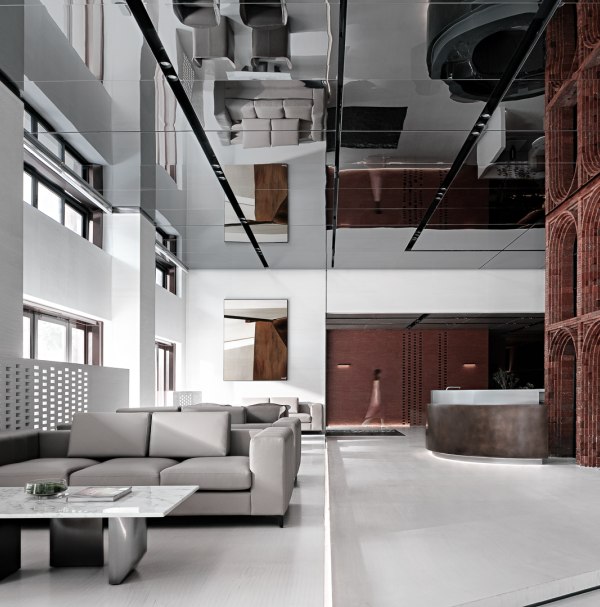Firm: Challenge Design
Type: Commercial › Office Shopping Mall
STATUS: Built
YEAR: 2019
SIZE: 1,000,000 +
BUDGET: Unknown
Connection Space
The site is located in the center of the Chinese Software City --- Nanjing. It is adjacent to the linkage axis of the new towns alongside Ruanjian Avenue, which will become a core block connecting the old towns with the new towns in Software Valley.
This is a multifunctional construction, involving a shopping center, high rise offices, garden offices, etc. The planning emphasizes that all the functions should co-exist in one system, and the mutual cooperation among the different functions should allow the complex to meet its own needs to some extent, making it a miniature of city life.
Architects pay attention to analyzing urban space, allowing this complex to inherit and develop the urban texture in Software Valley while forming a continuous urban context. Through its interior spatial layout, more urban elements will be attracted here because of the attractive and accumulative effects of its various resources. In addition, it will radiate these effects on to its periphery. The architects want to take advantage of softened and transparent boundaries to imply the accessibility of the space and the openness of its internal activities, expressing the inclusiveness and interactivity of the construction.
Free Flowing Space
Through compound, alternate, series and parallel connections, as well as other methods for spatial combination, it will realize the separation and penetration of different spatial layers. But each space also has a certain direction, forming a sense of continuous movement via a high and low scatter design. The flowing space is full of dynamism, rhythm and perspective. Its dynamism is creative, giving the entire construction a sense of interaction as a whole while catering to the trends of modern office design.
The open space is appropriately divided into different areas, groups and layers according to its various functions,and the direction of each spatial flow is sorted out. Streets and alleys with proper density will form various accessible pedestrian traffic networks. Footpaths and squares are used to form a layer order of space, which can, on the one hand, guarantee the privacy and independence of the functional space, and on the other hand, introduce urban elements to the construction from different aspects of function, transportation and space. The openness of its boundaries, the transparency of its materials and the various functions of the construction itself complement the functions of the surrounding blocks.
Complex Space
52+ Mini Mall creates a complex space full of science and technology, which not only provides supporting facilities for surrounding areas, but also stimulates the vitality of the city because of its abundant businesses. It provides an Internet of Things smart space that can promote diverse public activities. The design purpose of the co-existence of different retail formats, such as F&B, kidspace, a compound bookstore, experience retail and gym, is to make it a place where citizens can build emotional commitments, social relations and common memories. It will undertake some urban functions independently, playing an important role rather than the basic role of “architecture being the cells of a city.”
The roof no longer has a single function. In addition to the top floor garden restaurant, the architects also designed some areas for lunch breaks and reading in combination with different platforms. The inclusiveness and fun of the open space can be found at each corner.
Streamline Facade
The main entrance of Mini Mall is a magic LED that emphasizes the wholeness of the outline of a glass box and, at the same time, guarantees the transparency of the interior space. The main materials of the facade are three-dimensional corrugated aluminum sheets and beige granite (litchi surface). The splicing of different materials and the ensuing color combination with visual impact form a building surface with scientific and technological dynamism.
Interwoven blocks and light awnings at different entrances put an end to single-line design and form an interesting space. The rich layers increase the visual impact. The entrances are sized suitably, together with various functional spaces to reconstruct open city spaces, giving people a sense of safety and belonging.
The design of the balconies makes the alternation of interior and exterior spaces “softer,” avoiding the uncomfortable feelings caused by “abrupt” alternation. The central draw of the atrium and balcony help people to get closer, where social interactions can happen automatically.
The mixing of public and private spaces makes the complex more spirited. Its various functions enable people to enjoy themselves in each space. Architecture not only serves people, but also changes people’s lives. It makes the city a more profound place while also driving its development.
Lead Architect: Jie Lee, Qinghua Zeng
Team: Chao Jiang, Peng Xu, Weilong Shao, Jiancheng Zhang, Sen Song, Yun Xia, Jun Huang
Clients: Shimao Group
Photographer: Chen Ming
Other participants
Working Drawings:Jiangsu Provincial Architectural D&R Institute LTD
Interior Design:AGC Design HK
Landscape Design: ASPECT Studios
Lighting Design: LEOX Design
Traffic Consultant : MVA
Curtain Wall Consultant : ECO Face
Basement Consultant: Haosen
{{item.text_origin}}

