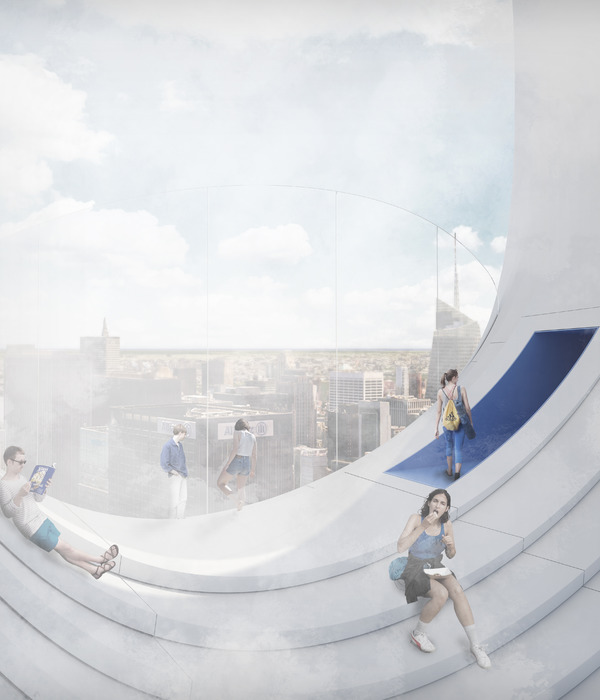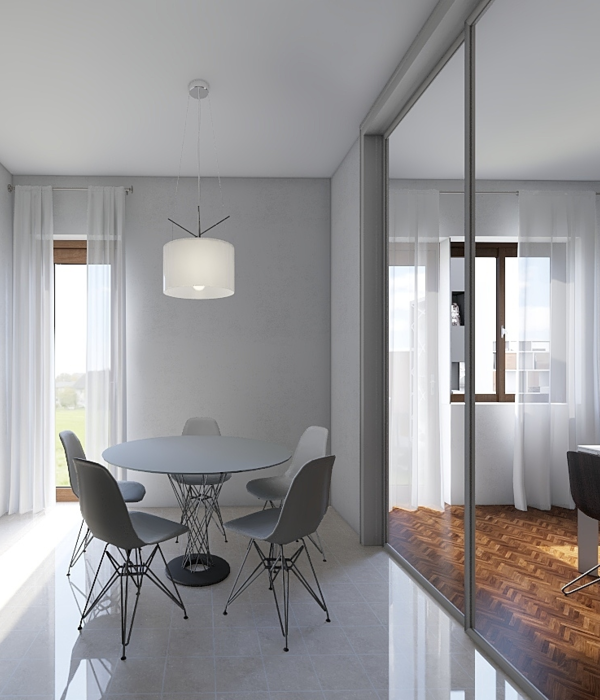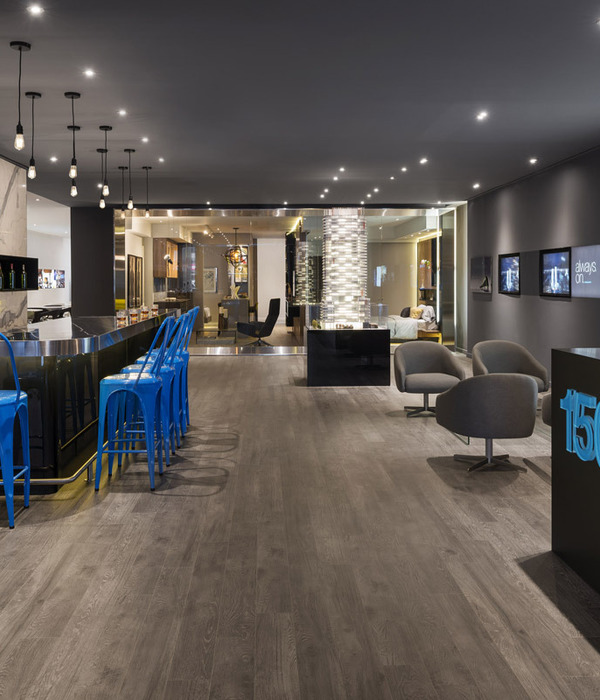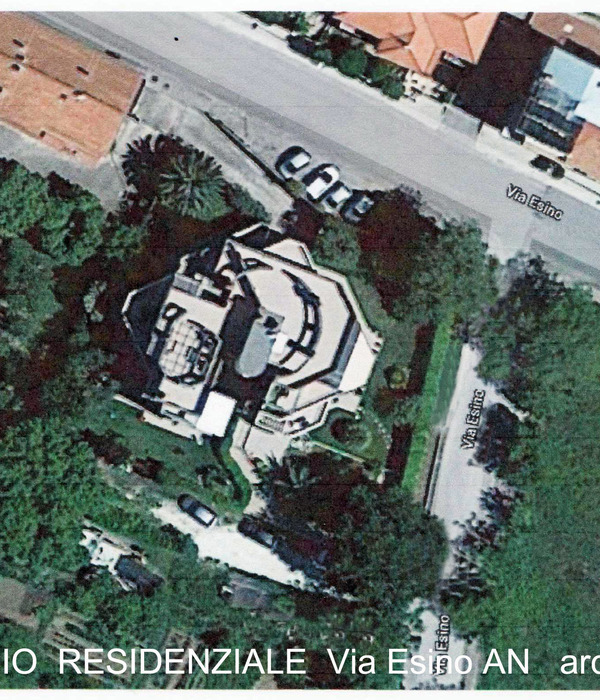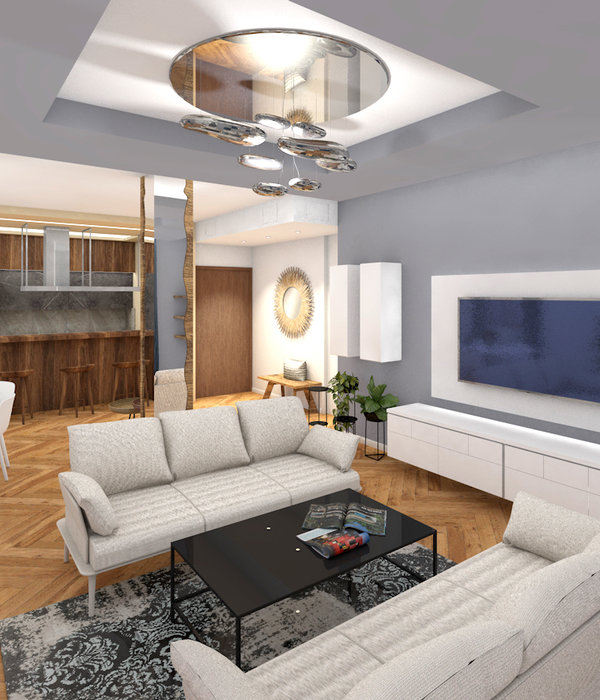Project: Edwardian Period Home Renovation Addition Architects: Chan Architecture Project Team: Anthony Chan, Meyvin Puspita Location: Kew, Australia Size: 337 m2 Project Year 2018 Photography: Tatjana Plitt
项目:Edwardian时期住宅装修附加建筑师:Chan建筑项目组:Anthony Chan,Meyvin Puspita地点:Kew,澳大利亚规模:337平方米项目年2018年摄影:Tatjana Plitt
The Molesworth Street house is a renovation and extension to a freestanding Edwardian period home in Kew. The site is long and relatively narrow with an upwards slope towards the rear, with existing trees and neighbouring properties on all sides to consider. The brief was to create a striking, modern house with light filled open spaces and clean lines.
莫尔斯沃思街的房子是修缮和扩建一个独立的爱德华时期在Kew的家。该地点较长,相对狭窄,向后倾斜,各方面均有树木及邻近物业可供考虑。简短的是创造一个醒目的,现代的房子,充满光线的空旷空间和干净的线条。
Our response was to continue the width of the existing entrance hallway with a feature staircase/wine wall and internal light court, which in turn leads to the open planned living room, kitchen and dining area with north facing bi-folding doors that open up to the backyard. One feature of the living room was the counter weighted split fold window, which creates an uninterrupted view from the in-situ concrete seat.
我们的反应是继续现有的入口走廊的宽度,有特色的楼梯/酒墙和内部灯光庭院,这反过来导致开放的规划起居室,厨房和餐厅的北面双折叠门打开后院。起居室的一个特点是反加权的折叠窗口,这创造了一个不间断的看法,从现场的混凝土座椅。
The backyard has been extensive excavated to be at the same level as the house, which then terraces up towards the garage to the rear.
后院已被广泛挖掘,以在同一水平的房子,然后梯田向车库的后方。
Upstairs there are three bedrooms, two bathrooms and a retreat oriented to the north. To prevent overlooking to the neighbouring properties, we designed a series of pivoting angled blades to prevent overlooking to the east and west, which can also be closed to prevent heat gain in summer as well as for additional security when the owners are away. This creates a unique adaptable façade which is always changing with the weather and seasons depending on which direction the light is.
楼上有三间卧室,两间浴室和一间朝北的静修室。为防止俯瞰邻近物业,我们设计了一系列旋转转角叶片,以防止向东和西俯瞰,也可以关闭,以防止夏季的热量增加,并在业主外出时提供额外的安全保障。这创造了一个独特的、适应性强的立面,它总是随着天气和季节的变化而变化,取决于光线的方向。
The internal materials were all carefully chosen be subtle, textured, and balanced. Chan Architecture selected a combination of in-situ concrete, various timber veneers and a smokey grey engineered floorboard.
内部材料都是精心挑选的,细腻、质感和平衡。成龙建筑选择了现场混凝土,各种木材贴面和一个烟雾灰色工程地板的组合。
{{item.text_origin}}



